8582 E 148th Lane, Thornton, CO 80602
Local realty services provided by:Better Homes and Gardens Real Estate Kenney & Company
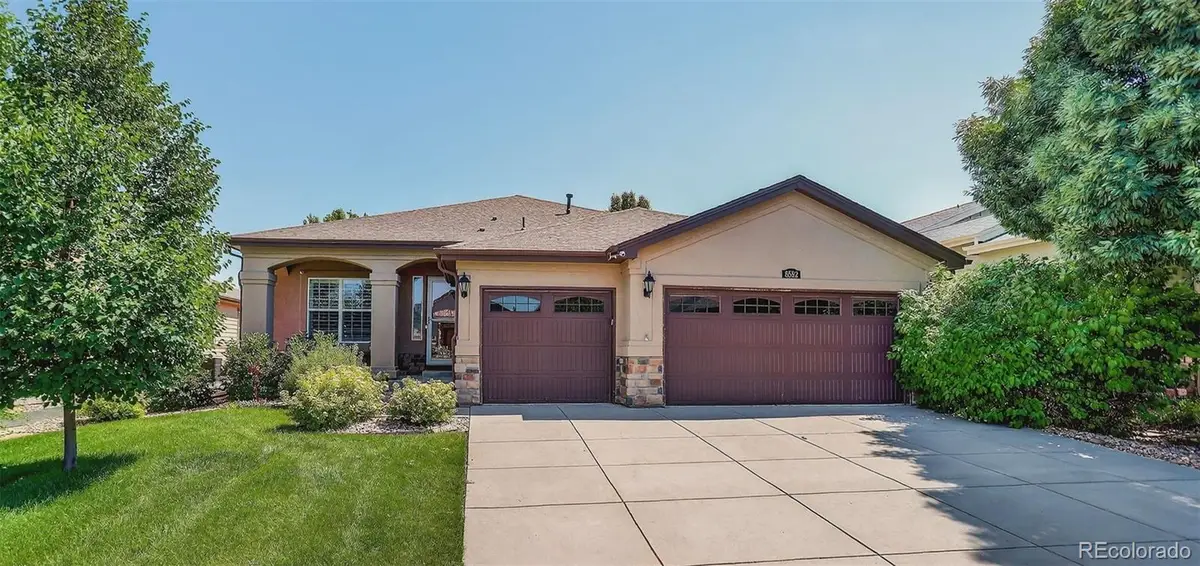
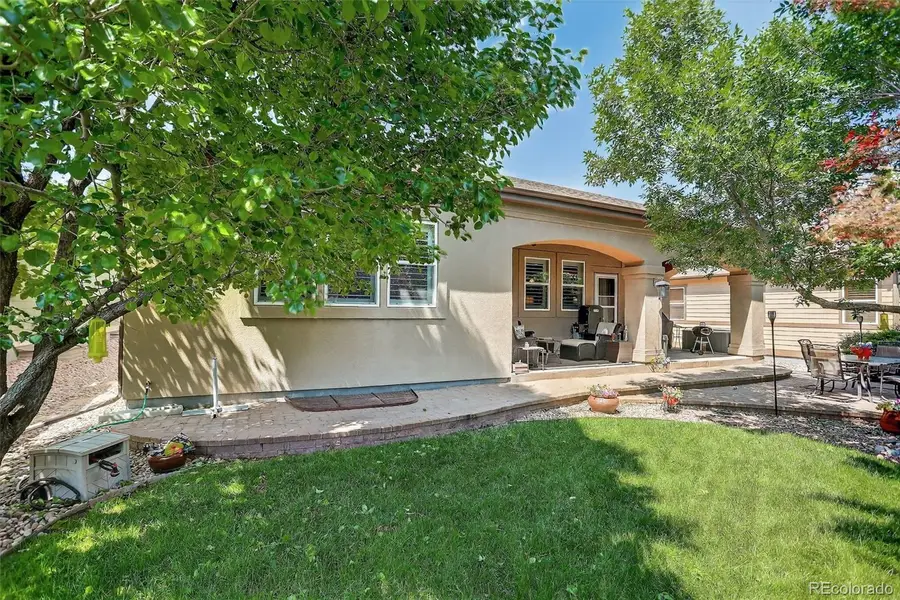
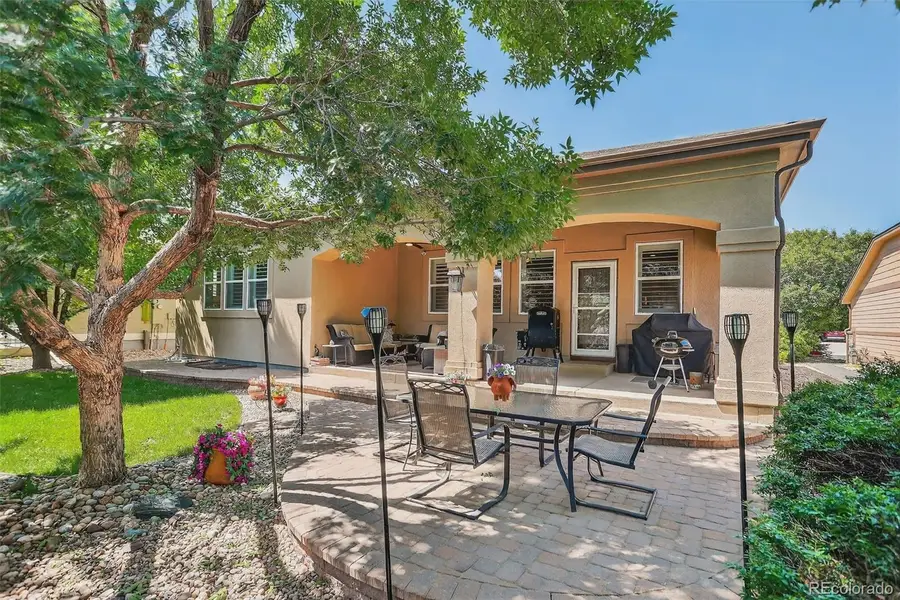
8582 E 148th Lane,Thornton, CO 80602
$798,000
- 4 Beds
- 3 Baths
- 4,176 sq. ft.
- Single family
- Pending
Listed by:linda gilbertlinda.gilbert@cbrealty.com,720-232-1990
Office:coldwell banker realty 56
MLS#:6394164
Source:ML
Price summary
- Price:$798,000
- Price per sq. ft.:$191.09
- Monthly HOA dues:$100
About this home
ENTERTAINING PARADISE - You will love this open floor plan featuring 4 bedrooms, 3 bathrooms & a large den/study. Rich hardwood flooring greets you at the front door & flows throughout the kitchen & dining area. The open floor plan allows you to entertain with ease, as your guests can gather in the great room or around the kitchen island. The gourmet kitchen is accented by the stainless steel appliances, granite counter tops & beautiful wood cabinetry. The primary suite is extra large & offers a wonderful 5 piece bath that includes a soaking tub, walk-in shower & large closet that will delight you. Work from home in your private office/den that can be isolated from the rest of the home by the double doors. Winter evenings will be enjoyable in front of the gas fireplace in the open family room and kitchen layout. An amazing basement is a play ground for adults, with an unbelievable bar and movie screen with projector. Two additional large bedrooms provide room for out of town visitors or family members; while another bath with upgraded features can be found close by. The 3 car attached garage is perfect for your cars, golf cart, bikes and toys. The back yard with lots of trees and beautiful landscaping plus the covered patio with extended paver area create a wonderful and private oasis. Living in Heritage Todd Creek is fun year round with an abundance of activities for you to enjoy! You can walk to the clubhouse for dinner or enjoy a round of golf, tennis or pickleball in your spare time.
Contact an agent
Home facts
- Year built:2008
- Listing Id #:6394164
Rooms and interior
- Bedrooms:4
- Total bathrooms:3
- Full bathrooms:2
- Living area:4,176 sq. ft.
Heating and cooling
- Cooling:Central Air
- Heating:Forced Air, Natural Gas
Structure and exterior
- Roof:Composition
- Year built:2008
- Building area:4,176 sq. ft.
- Lot area:0.17 Acres
Schools
- High school:Riverdale Ridge
- Middle school:Roger Quist
- Elementary school:Brantner
Utilities
- Water:Public
- Sewer:Public Sewer
Finances and disclosures
- Price:$798,000
- Price per sq. ft.:$191.09
- Tax amount:$6,006 (2024)
New listings near 8582 E 148th Lane
- New
 $94,900Active3 beds 2 baths1,344 sq. ft.
$94,900Active3 beds 2 baths1,344 sq. ft.2100 W 100th Avenue, Thornton, CO 80260
MLS# 2382904Listed by: METRO 21 REAL ESTATE GROUP - New
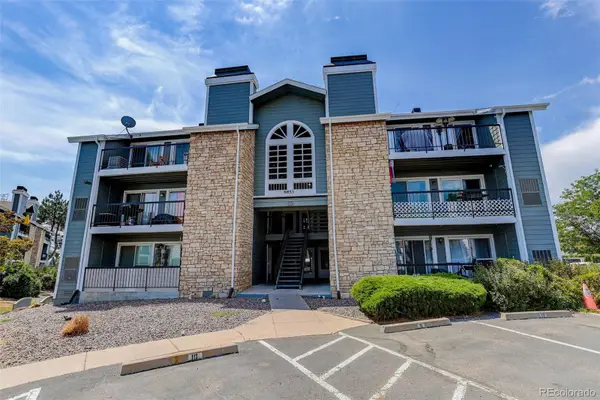 $250,000Active2 beds 1 baths792 sq. ft.
$250,000Active2 beds 1 baths792 sq. ft.8853 Colorado Boulevard #302, Thornton, CO 80229
MLS# 6033784Listed by: COLDWELL BANKER REALTY 24 - New
 $350,000Active3 beds 2 baths1,626 sq. ft.
$350,000Active3 beds 2 baths1,626 sq. ft.1945 W 102nd Avenue, Thornton, CO 80260
MLS# 9547444Listed by: COLORADO REAL ESTATE ASSOCIATES LLC - New
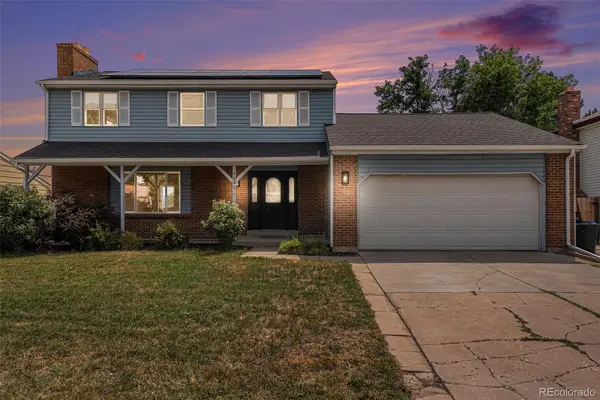 $540,000Active4 beds 3 baths2,698 sq. ft.
$540,000Active4 beds 3 baths2,698 sq. ft.4346 E 113th Place, Thornton, CO 80233
MLS# 6604720Listed by: YOUR CASTLE REALTY LLC - New
 $250,000Active3 beds 2 baths1,176 sq. ft.
$250,000Active3 beds 2 baths1,176 sq. ft.9410 Lilly Court, Thornton, CO 80229
MLS# 2353558Listed by: RE/MAX PROFESSIONALS - New
 $595,000Active3 beds 2 baths2,656 sq. ft.
$595,000Active3 beds 2 baths2,656 sq. ft.11306 Newport Street, Thornton, CO 80233
MLS# 9662995Listed by: RE/MAX MOMENTUM - New
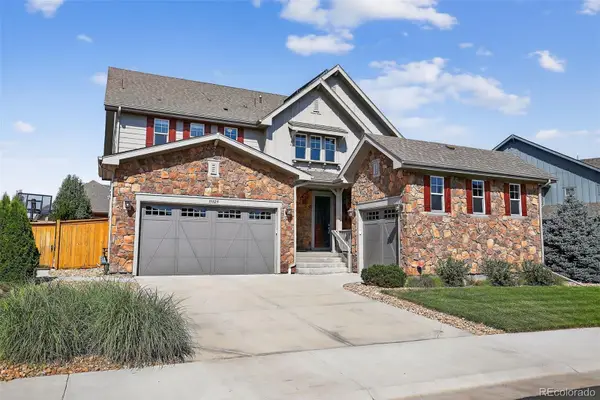 $869,000Active5 beds 4 baths4,698 sq. ft.
$869,000Active5 beds 4 baths4,698 sq. ft.15825 Josephine Circle E, Thornton, CO 80602
MLS# 2276933Listed by: COLDWELL BANKER REALTY 56 - New
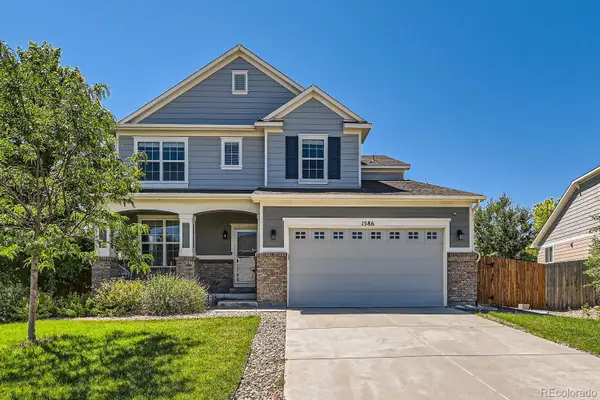 $729,000Active5 beds 5 baths4,096 sq. ft.
$729,000Active5 beds 5 baths4,096 sq. ft.1586 E 166th Place, Thornton, CO 80602
MLS# 8298147Listed by: HOMESMART - New
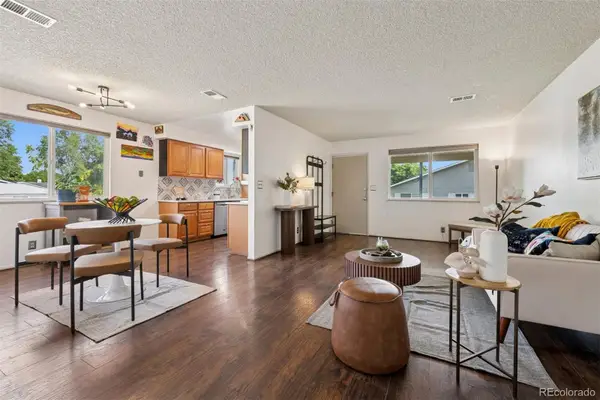 $300,000Active2 beds 1 baths980 sq. ft.
$300,000Active2 beds 1 baths980 sq. ft.9769 Croke Drive, Thornton, CO 80260
MLS# 2960983Listed by: LIV SOTHEBY'S INTERNATIONAL REALTY - New
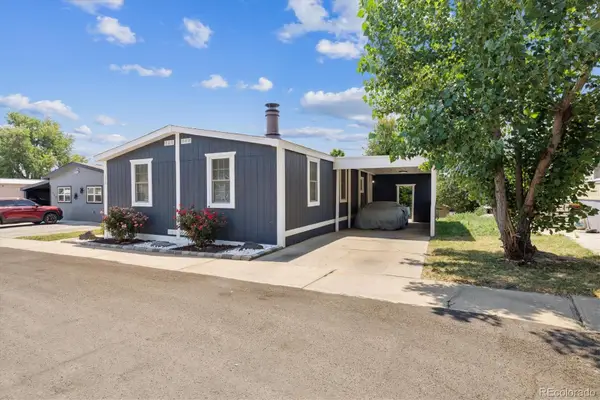 $129,900Active3 beds 2 baths1,440 sq. ft.
$129,900Active3 beds 2 baths1,440 sq. ft.2100 W 100th Avenue, Thornton, CO 80260
MLS# 5726857Listed by: METRO 21 REAL ESTATE GROUP
