9777 Clermont Lane, Thornton, CO 80229
Local realty services provided by:Better Homes and Gardens Real Estate Kenney & Company
Listed by: noah gregoryngregory@renterswarehouse.com,720-355-6091
Office: renters warehouse
MLS#:3767764
Source:ML
Price summary
- Price:$355,000
- Price per sq. ft.:$278.65
- Monthly HOA dues:$350
About this home
Speak with our preferred lender about $5000 in lender incentives for this property.
LOCATION, LOCATION, LOCATION! Nestled in a quiet neighborhood just minutes from Downtown Denver and DIA, this beautifully upgraded home offers the perfect mix of comfort, style, and convenience. Situated right off Thornton Parkway and within walking distance to the light rail, this property puts everything within easy reach.
Step inside to find thousands in upgrades throughout, including central air, stainless steel appliances, pendant lighting over the kitchen island, glass tile backsplash, and roll-out shelves with brushed nickel hardware. The kitchen’s thoughtful design pairs beautifully with the open living area, where a mounted electronic fireplace adds modern warmth and ambiance.
The spacious primary suite features a large walk-in closet with custom Closet Factory inserts, premium carpet padding, and a ceiling fan for added comfort. The high-efficiency washer and dryer are included, making this home move-in ready.
Located at the end of the community, you’ll enjoy peaceful surroundings next to open space and trail systems — perfect for outdoor enthusiasts or anyone seeking a quiet retreat with city convenience. A Ring doorbell adds extra peace of mind.
Don’t miss your chance to make this upgraded, well-located gem your new home. Schedule your showing today!
Contact an agent
Home facts
- Year built:2018
- Listing ID #:3767764
Rooms and interior
- Bedrooms:2
- Total bathrooms:3
- Full bathrooms:1
- Half bathrooms:1
- Living area:1,274 sq. ft.
Heating and cooling
- Cooling:Central Air
- Heating:Forced Air
Structure and exterior
- Roof:Composition
- Year built:2018
- Building area:1,274 sq. ft.
Schools
- High school:Adams City
- Middle school:Adams City
- Elementary school:Alsup
Utilities
- Sewer:Public Sewer
Finances and disclosures
- Price:$355,000
- Price per sq. ft.:$278.65
- Tax amount:$3,250 (2024)
New listings near 9777 Clermont Lane
- New
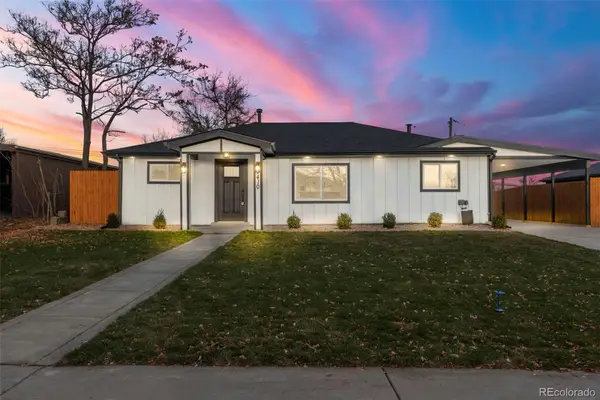 $485,000Active3 beds 2 baths1,176 sq. ft.
$485,000Active3 beds 2 baths1,176 sq. ft.9410 Lilly Court, Thornton, CO 80229
MLS# 9020707Listed by: CASABLANCA REALTY HOMES, LLC - Open Sat, 11am to 2pmNew
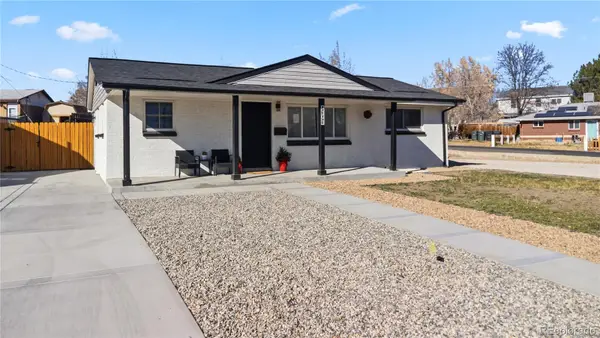 $485,000Active5 beds 2 baths1,920 sq. ft.
$485,000Active5 beds 2 baths1,920 sq. ft.9191 Beechwood Drive, Thornton, CO 80229
MLS# 7106337Listed by: PAISANO REALTY, INC. - New
 $739,959Active4 beds 3 baths2,720 sq. ft.
$739,959Active4 beds 3 baths2,720 sq. ft.7130 E 152nd Avenue, Thornton, CO 80602
MLS# 9414162Listed by: RE/MAX PROFESSIONALS - New
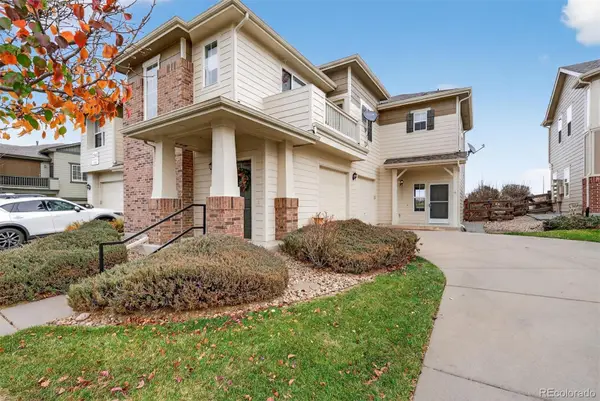 $425,000Active2 beds 3 baths1,328 sq. ft.
$425,000Active2 beds 3 baths1,328 sq. ft.12962 Grant Circle #A, Thornton, CO 80241
MLS# 3129120Listed by: MB DELAHANTY & ASSOCIATES - New
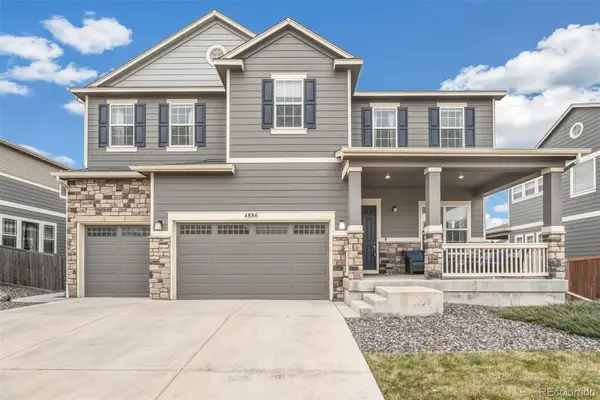 $859,000Active4 beds 4 baths5,393 sq. ft.
$859,000Active4 beds 4 baths5,393 sq. ft.4886 E 141st Avenue, Thornton, CO 80602
MLS# 3150721Listed by: BROKERS GUILD REAL ESTATE - New
 $554,900Active3 beds 3 baths2,460 sq. ft.
$554,900Active3 beds 3 baths2,460 sq. ft.6870 Juniper Drive, Thornton, CO 80602
MLS# 3658220Listed by: COLDWELL BANKER REALTY 56 - New
 $659,900Active4 beds 3 baths2,184 sq. ft.
$659,900Active4 beds 3 baths2,184 sq. ft.3131 E 152nd Circle, Thornton, CO 80602
MLS# 6416739Listed by: COLDWELL BANKER REALTY 56 - New
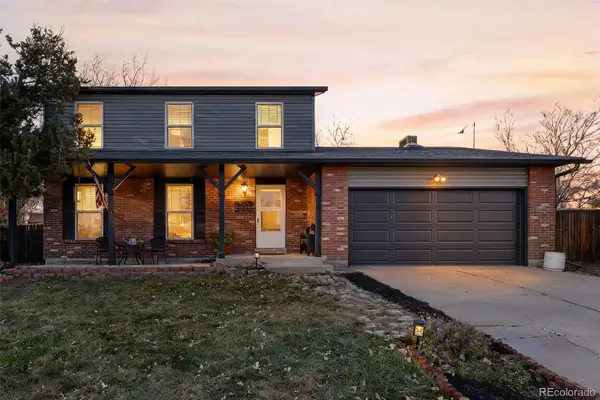 $535,000Active4 beds 3 baths2,364 sq. ft.
$535,000Active4 beds 3 baths2,364 sq. ft.4993 E 111th Place, Thornton, CO 80233
MLS# 9197648Listed by: COMPASS - DENVER - New
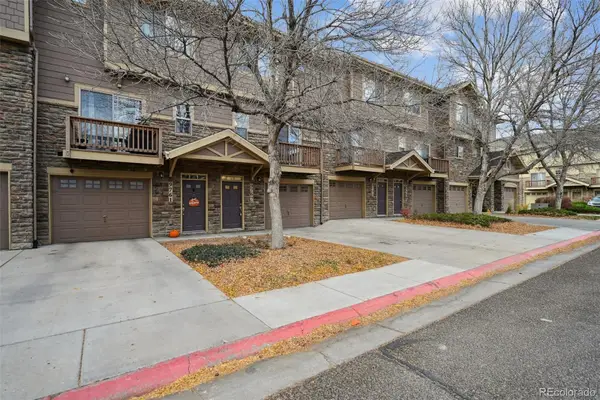 $385,000Active2 beds 3 baths1,443 sq. ft.
$385,000Active2 beds 3 baths1,443 sq. ft.9767 Cherry Lane, Thornton, CO 80229
MLS# 5754257Listed by: BROKERS GUILD HOMES - New
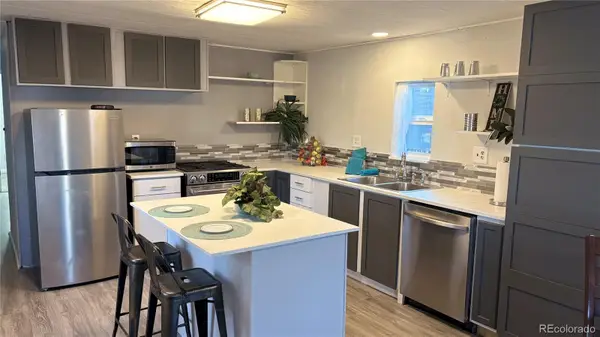 $79,975Active3 beds 2 baths994 sq. ft.
$79,975Active3 beds 2 baths994 sq. ft.1500 W Thornton Parkway, Thornton, CO 80260
MLS# 3560034Listed by: LOKATION REAL ESTATE
