4492 Burl Street, Timnath, CO 80547
Local realty services provided by:Better Homes and Gardens Real Estate Kenney & Company
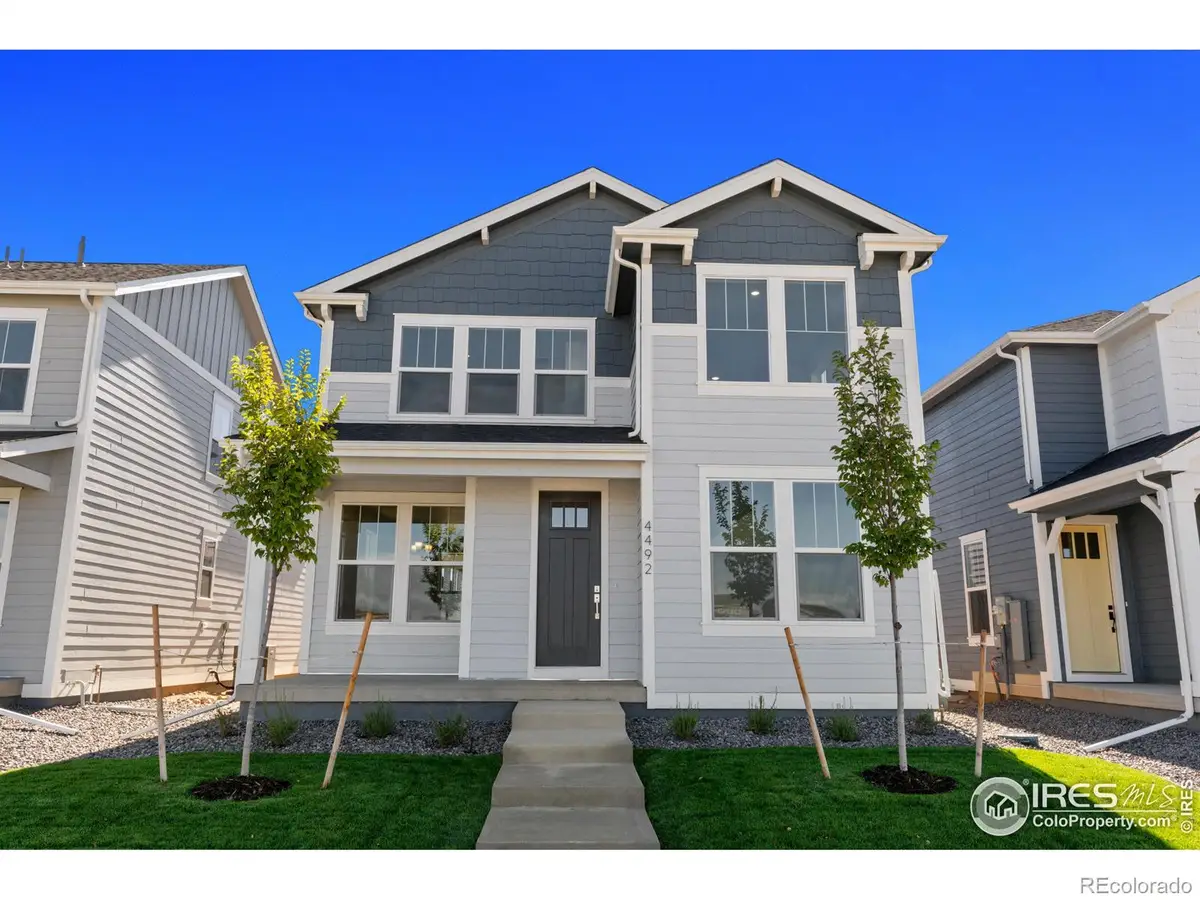
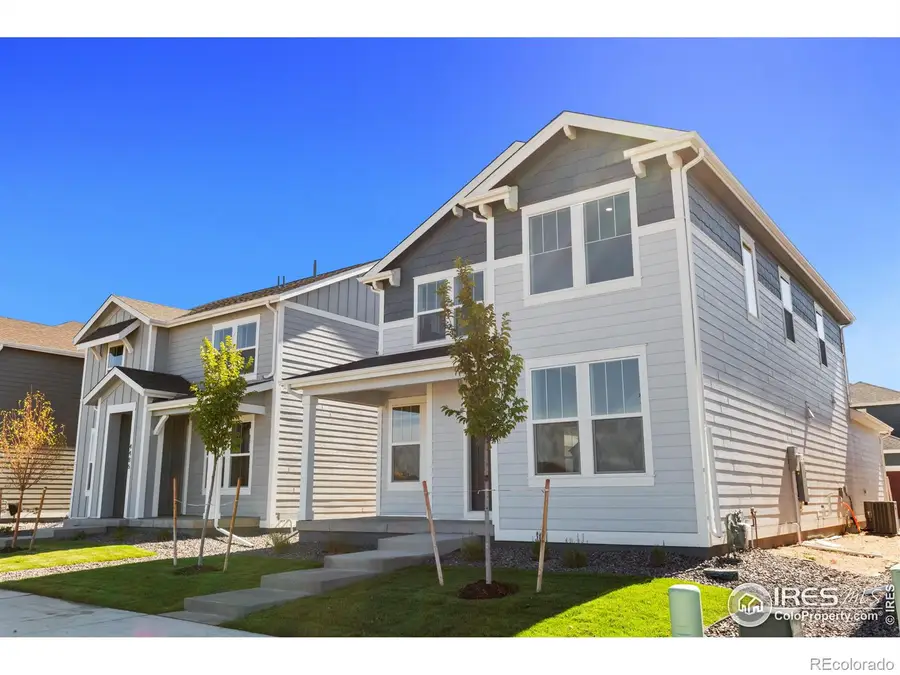
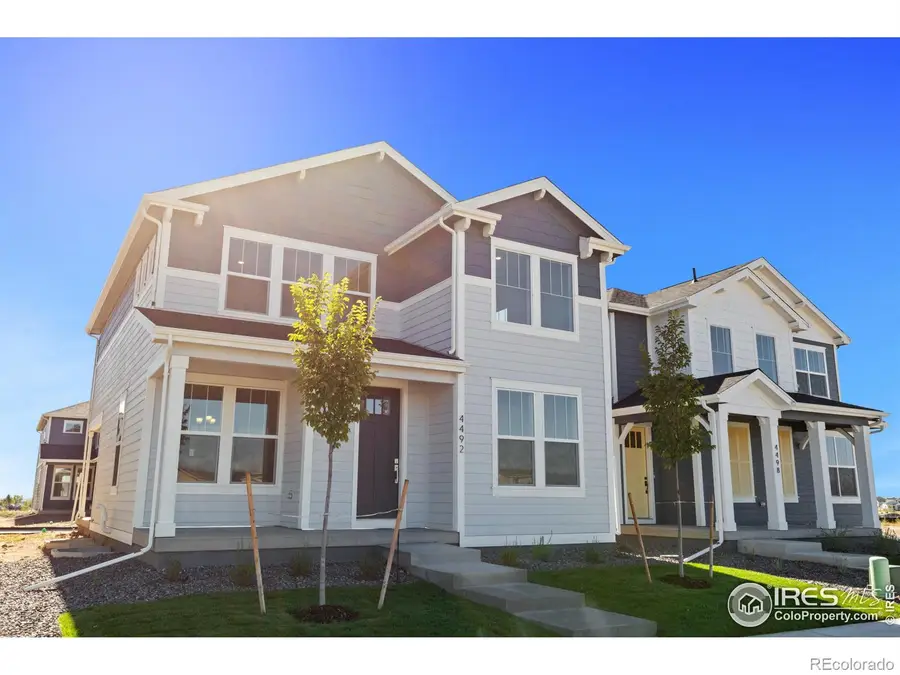
4492 Burl Street,Timnath, CO 80547
$529,000
- 3 Beds
- 3 Baths
- 2,419 sq. ft.
- Single family
- Pending
Listed by:kristen white3033453000
Office:keller williams realty- aurora
MLS#:IR1033554
Source:ML
Price summary
- Price:$529,000
- Price per sq. ft.:$218.69
About this home
***PRICE INCLUDES BUYER'S INCENTIVE***The Keystone floor plan epitomizes contemporary living with its expansive design and meticulously crafted layout. Step into this welcoming sanctuary and discover a seamless fusion of practicality and elegance. Upon entry, you're welcomed by a versatile tech/office space, ideal for remote professionals or those in need of a dedicated area for household management. This space offers seclusion without sacrificing connectivity to the rest of the home. Moving onward, the heart of the residence unfolds into a luminous open floor plan, effortlessly blending the living, dining, and kitchen areas. Sunlight floods through abundant windows, brightening the space and fostering an airy atmosphere. The kitchen showcases sleek countertops, ample cabinet storage, and high-end appliances, encouraging culinary exploration and effortless entertaining. Adjacent to the living area, a covered back patio extends the indoor living space outdoors, offering a serene setting for al fresco dining or simply unwinding amidst the natural surroundings. Upstairs, the Keystone provides sanctuary with three cozy bedrooms and a loft area. The master suite serves as a tranquil retreat, boasting a spacious layout, walk-in closet, and luxurious en-suite bathroom. The remaining bedrooms offer ample space for relaxation, while the loft provides a versatile area for leisure activities or unwinding. With 2.5 bathrooms, including a convenient powder room on the main floor, and a 2-car garage providing ample storage and parking space, the Keystone floor plan effortlessly combines comfort, convenience, and contemporary sophistication. Whether you're seeking a space to work, play, or simply call home, the Keystone offers a sanctuary tailored to your lifestyle. **BUILDER INCENTIVE IS REFLECTED IN THE PRICE**Contact 970-780-4447 for a showing!
Contact an agent
Home facts
- Year built:2024
- Listing Id #:IR1033554
Rooms and interior
- Bedrooms:3
- Total bathrooms:3
- Full bathrooms:1
- Half bathrooms:1
- Living area:2,419 sq. ft.
Heating and cooling
- Cooling:Central Air
- Heating:Forced Air
Structure and exterior
- Roof:Composition
- Year built:2024
- Building area:2,419 sq. ft.
- Lot area:0.08 Acres
Schools
- High school:Other
- Middle school:Other
- Elementary school:Timnath
Utilities
- Water:Public
Finances and disclosures
- Price:$529,000
- Price per sq. ft.:$218.69
- Tax amount:$6,360 (2024)
New listings near 4492 Burl Street
- Open Sat, 10am to 12pmNew
 $709,000Active6 beds 4 baths3,060 sq. ft.
$709,000Active6 beds 4 baths3,060 sq. ft.5460 Homeward Drive, Timnath, CO 80547
MLS# IR1041301Listed by: RE/MAX ALLIANCE-LOVELAND - New
 $595,000Active4 beds 3 baths2,497 sq. ft.
$595,000Active4 beds 3 baths2,497 sq. ft.6816 Covenant Court, Timnath, CO 80547
MLS# IR1041213Listed by: COLORADO REAL ESTATE PROS - Coming Soon
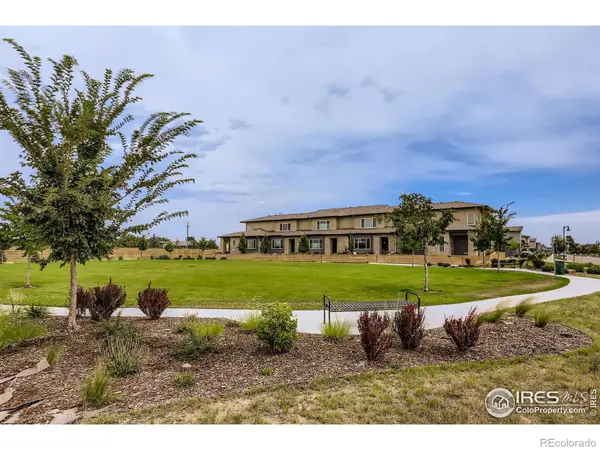 $428,800Coming Soon3 beds 3 baths
$428,800Coming Soon3 beds 3 baths4802 Denys Drive, Timnath, CO 80547
MLS# IR1041161Listed by: REALTY ONE GROUP FOURPOINTS CO - New
 $1,075,000Active4 beds 4 baths4,462 sq. ft.
$1,075,000Active4 beds 4 baths4,462 sq. ft.909 Signal Court, Timnath, CO 80547
MLS# 3905006Listed by: GREAT WAY RE EXCLUSIVE PROPERTIES - New
 $1,325,000Active3 beds 3 baths6,948 sq. ft.
$1,325,000Active3 beds 3 baths6,948 sq. ft.5852 Tommy Court, Timnath, CO 80547
MLS# 2367967Listed by: COLDWELL BANKER REALTY 56 - New
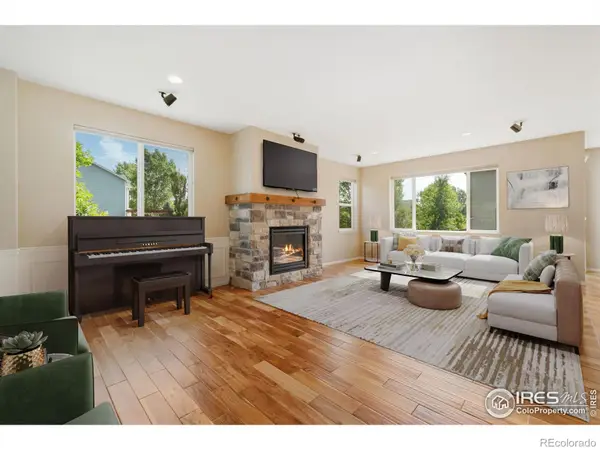 $683,000Active4 beds 3 baths3,714 sq. ft.
$683,000Active4 beds 3 baths3,714 sq. ft.5894 Graphite Street, Timnath, CO 80547
MLS# IR1041041Listed by: GROUP HARMONY - Open Sat, 12 to 2pmNew
 $735,000Active3 beds 3 baths4,334 sq. ft.
$735,000Active3 beds 3 baths4,334 sq. ft.6977 Foxton Court, Timnath, CO 80547
MLS# IR1041034Listed by: GROUP HARMONY - New
 $484,900Active3 beds 3 baths1,567 sq. ft.
$484,900Active3 beds 3 baths1,567 sq. ft.6789 Maple Leaf Drive, Timnath, CO 80547
MLS# IR1040856Listed by: RE/MAX ALLIANCE-FTC DWTN - Open Fri, 4 to 6pmNew
 $737,000Active6 beds 5 baths3,868 sq. ft.
$737,000Active6 beds 5 baths3,868 sq. ft.6364 Cloudburst Avenue, Timnath, CO 80547
MLS# IR1040680Listed by: GROUP HARMONY  $875,000Active5 beds 6 baths6,023 sq. ft.
$875,000Active5 beds 6 baths6,023 sq. ft.5381 Lulu City Drive, Timnath, CO 80547
MLS# IR1040585Listed by: REAL

