5199 Beckworth Street, Timnath, CO 80547
Local realty services provided by:Better Homes and Gardens Real Estate Kenney & Company
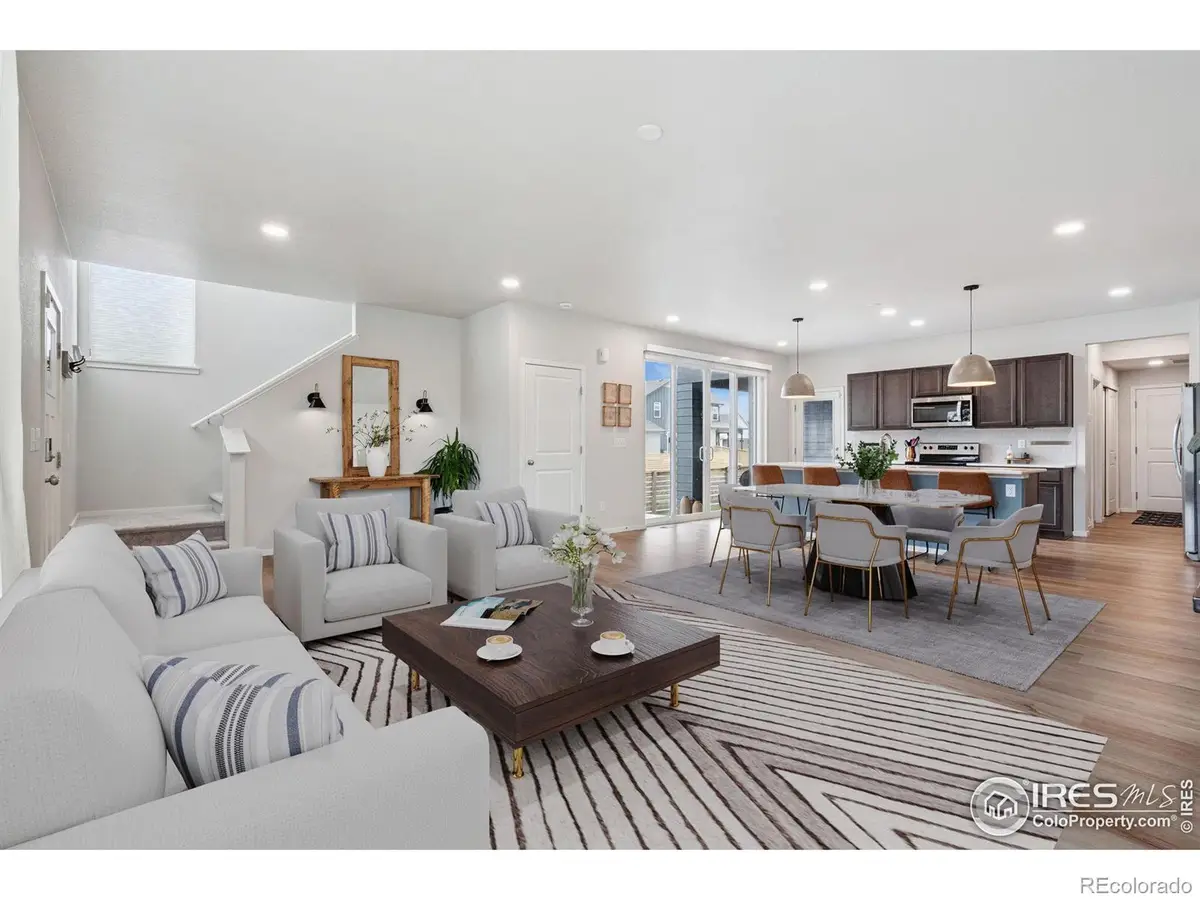
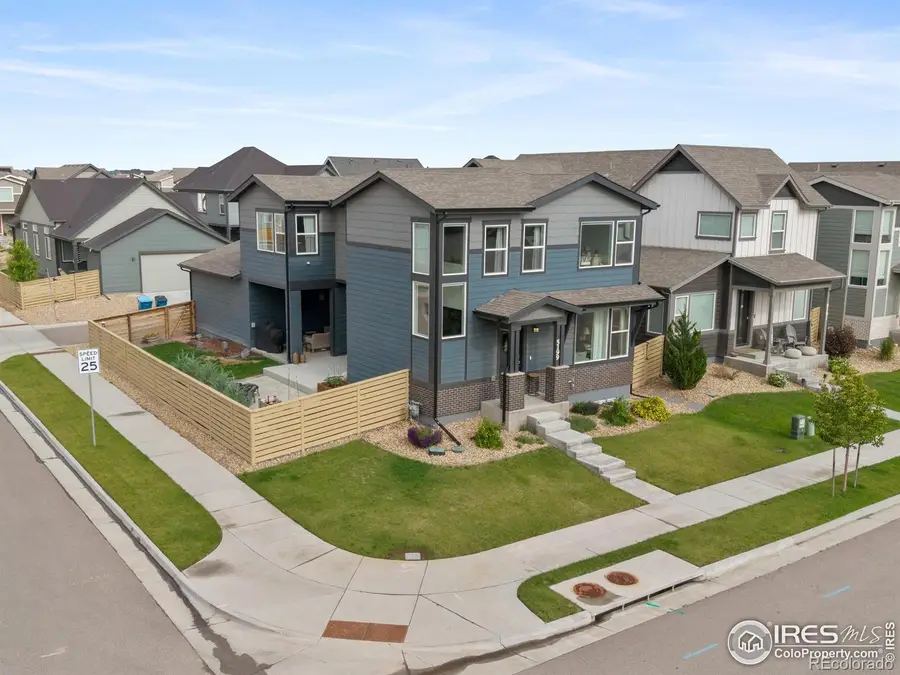
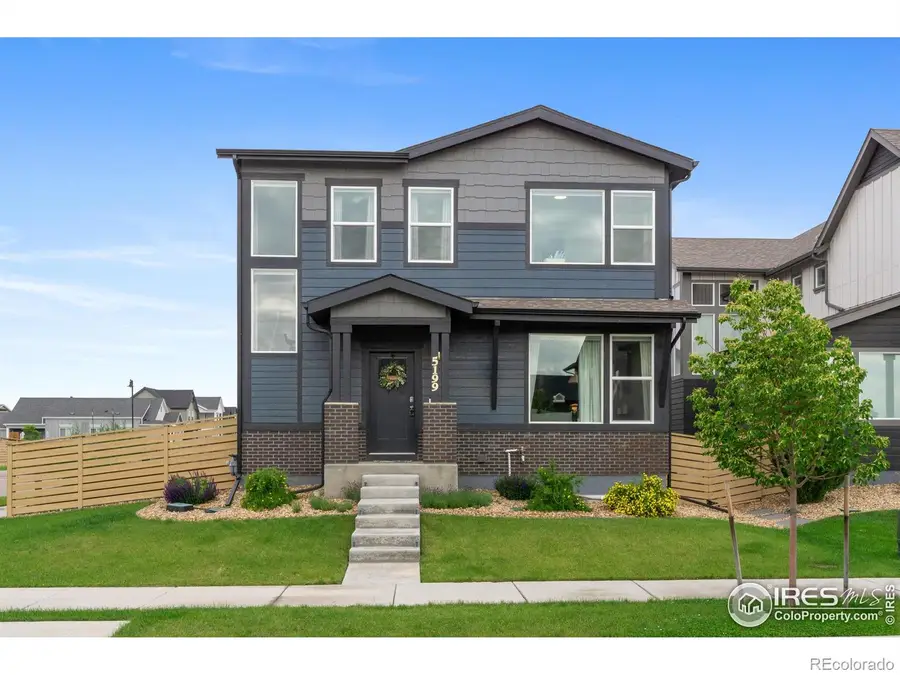
Listed by:brennen salz9702150473
Office:salz home solutions realty
MLS#:IR1038767
Source:ML
Price summary
- Price:$610,000
- Price per sq. ft.:$207.91
About this home
Lock in a 5.5% Interest Rate for 5 Years with ENT Credit Union! Welcome to 5199 Beckworth Street-a sun-drenched, design-forward home in the heart of Timnath's beloved Trailside community, where everyday living meets neighborhood charm. This 3-bedroom + basement flex room, 4-bathroom home features an open-concept layout with Pinterest-worthy design details at every turn. Think quartz countertops, upgraded lighting, and a bright, spacious kitchen made for pancake mornings and wine-night hosting. The upstairs retreat features a luxurious primary suite with a spa-inspired bath and generous walk-in closet, plus two additional bedrooms with room to grow. Downstairs, the flexible front room makes the perfect home office, playroom, or guest space-offering valuable square footage without sacrificing style. Outside, enjoy your own backyard oasis for summer barbecues, cozy fall nights, or easy entertaining. And just beyond? One of Northern Colorado's most vibrant, amenity-rich neighborhoods. Why Trailside is Different: Resort-style neighborhood pool just a short walk away; Direct access to the Poudre River Trail. Regular community events like block parties, family photo sessions, and garage sales; Active neighborhood clubs (hello, Bunco nights!) that bring neighbors together.
Contact an agent
Home facts
- Year built:2021
- Listing Id #:IR1038767
Rooms and interior
- Bedrooms:3
- Total bathrooms:4
- Full bathrooms:3
- Half bathrooms:1
- Living area:2,934 sq. ft.
Heating and cooling
- Cooling:Ceiling Fan(s), Central Air
- Heating:Forced Air
Structure and exterior
- Roof:Composition
- Year built:2021
- Building area:2,934 sq. ft.
- Lot area:0.11 Acres
Schools
- High school:Other
- Middle school:Other
- Elementary school:Timnath
Utilities
- Water:Public
- Sewer:Public Sewer
Finances and disclosures
- Price:$610,000
- Price per sq. ft.:$207.91
- Tax amount:$6,186 (2024)
New listings near 5199 Beckworth Street
- Open Sat, 10am to 12pmNew
 $709,000Active6 beds 4 baths3,060 sq. ft.
$709,000Active6 beds 4 baths3,060 sq. ft.5460 Homeward Drive, Timnath, CO 80547
MLS# IR1041301Listed by: RE/MAX ALLIANCE-LOVELAND - New
 $595,000Active4 beds 3 baths2,497 sq. ft.
$595,000Active4 beds 3 baths2,497 sq. ft.6816 Covenant Court, Timnath, CO 80547
MLS# IR1041213Listed by: COLORADO REAL ESTATE PROS - Coming Soon
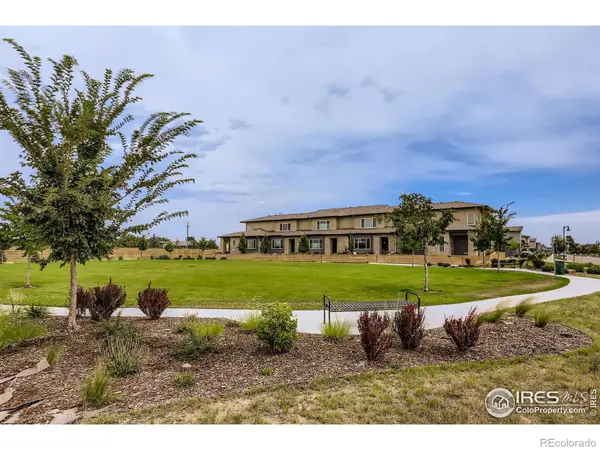 $428,800Coming Soon3 beds 3 baths
$428,800Coming Soon3 beds 3 baths4802 Denys Drive, Timnath, CO 80547
MLS# IR1041161Listed by: REALTY ONE GROUP FOURPOINTS CO - New
 $1,075,000Active4 beds 4 baths4,462 sq. ft.
$1,075,000Active4 beds 4 baths4,462 sq. ft.909 Signal Court, Timnath, CO 80547
MLS# 3905006Listed by: GREAT WAY RE EXCLUSIVE PROPERTIES - New
 $1,325,000Active3 beds 3 baths6,948 sq. ft.
$1,325,000Active3 beds 3 baths6,948 sq. ft.5852 Tommy Court, Timnath, CO 80547
MLS# 2367967Listed by: COLDWELL BANKER REALTY 56 - New
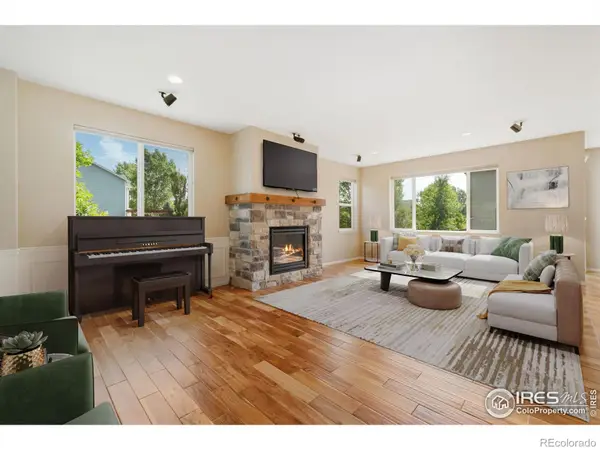 $683,000Active4 beds 3 baths3,714 sq. ft.
$683,000Active4 beds 3 baths3,714 sq. ft.5894 Graphite Street, Timnath, CO 80547
MLS# IR1041041Listed by: GROUP HARMONY - Open Sat, 12 to 2pmNew
 $735,000Active3 beds 3 baths4,334 sq. ft.
$735,000Active3 beds 3 baths4,334 sq. ft.6977 Foxton Court, Timnath, CO 80547
MLS# IR1041034Listed by: GROUP HARMONY - New
 $484,900Active3 beds 3 baths1,567 sq. ft.
$484,900Active3 beds 3 baths1,567 sq. ft.6789 Maple Leaf Drive, Timnath, CO 80547
MLS# IR1040856Listed by: RE/MAX ALLIANCE-FTC DWTN - Open Fri, 4 to 6pmNew
 $737,000Active6 beds 5 baths3,868 sq. ft.
$737,000Active6 beds 5 baths3,868 sq. ft.6364 Cloudburst Avenue, Timnath, CO 80547
MLS# IR1040680Listed by: GROUP HARMONY  $875,000Active5 beds 6 baths6,023 sq. ft.
$875,000Active5 beds 6 baths6,023 sq. ft.5381 Lulu City Drive, Timnath, CO 80547
MLS# IR1040585Listed by: REAL

