5355 Brookline Drive, Timnath, CO 80547
Local realty services provided by:Better Homes and Gardens Real Estate Kenney & Company
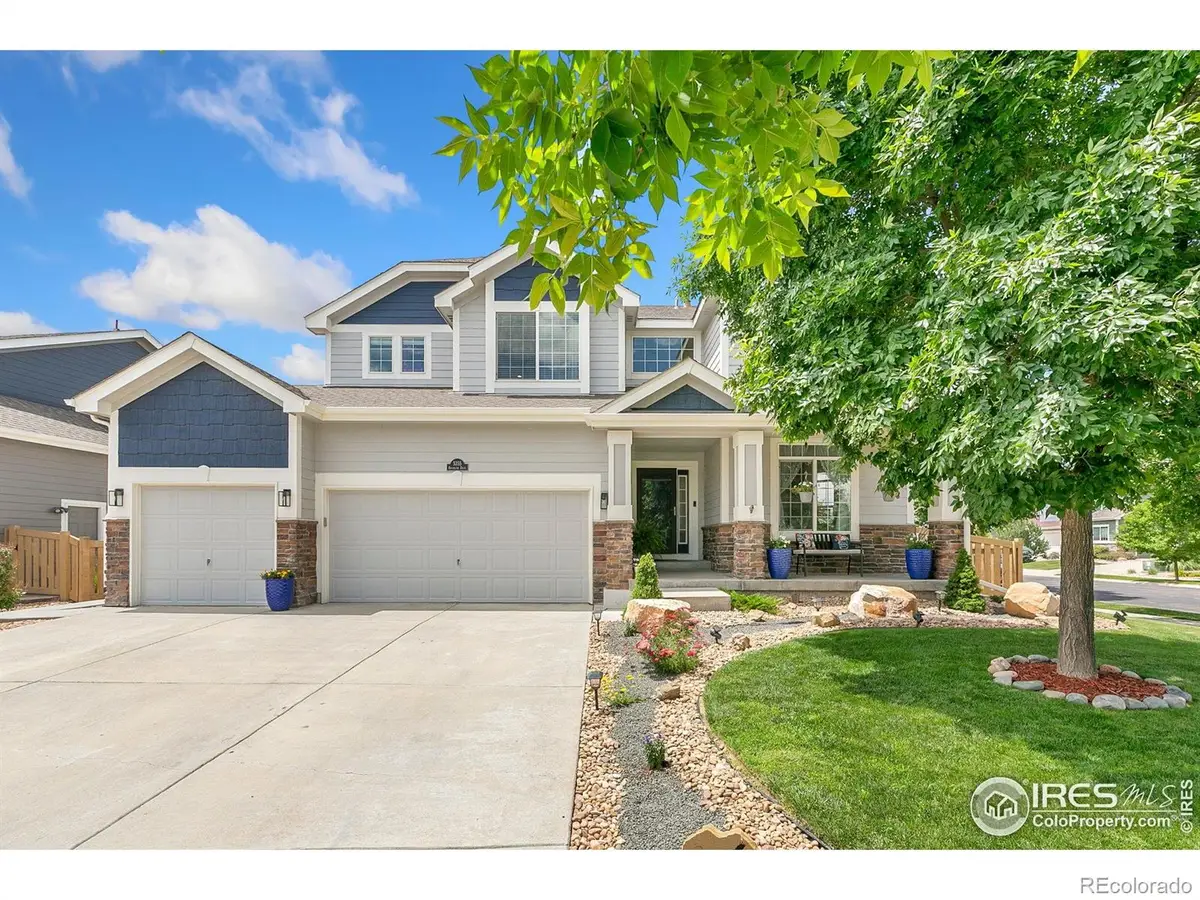
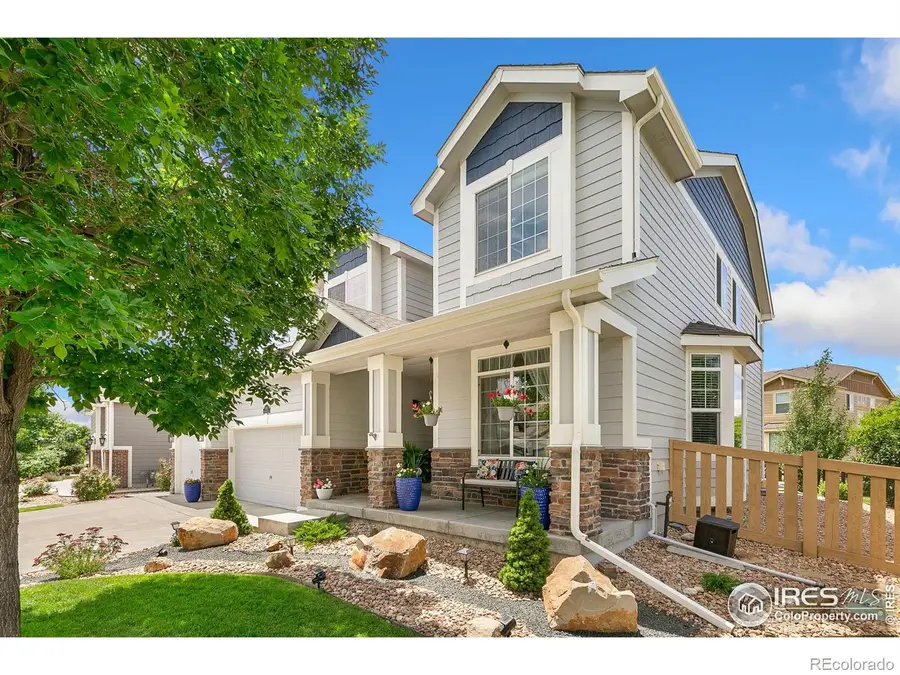
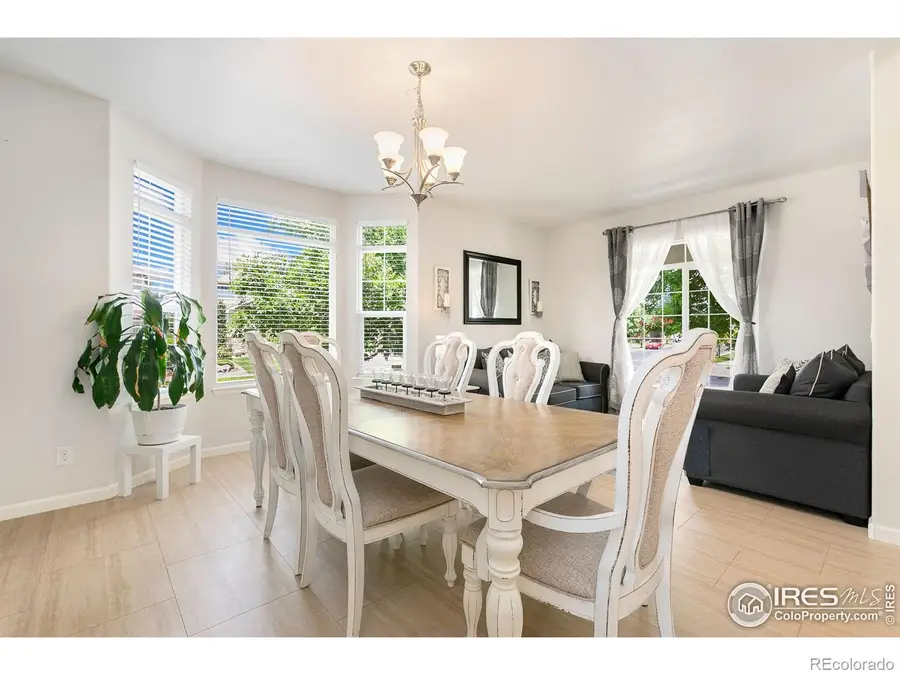
Listed by:matthew powell9704206195
Office:realty one group fourpoints co
MLS#:IR1038136
Source:ML
Price summary
- Price:$759,000
- Price per sq. ft.:$192.54
About this home
Be Sure to watch the walkthru and aerial video. Welcome to this immaculate and beautifully maintained home in the highly sought-after Timnath Ranch community. Thoughtfully master-planned, the neighborhood offers an unmatched lifestyle with Bethke Elementary School, community parks, scenic trails(Poudre Trail right thru the neighborhood), pickleball, tennis and basketball courts, multiple swimming pools, dog park and more. From the moment you arrive, you'll be drawn in by the neighborhood's charm-but it's the home that will truly captivate you. Featuring an expansive open floor plan with soaring ceilings, this 4-bedroom, 4-bathroom residence offers just under 4,000 sq. ft. of refined comfort and modern elegance. Main floor bedroom and 3/4 bath for multi-generational living. Entertainment opportunities abound with the basement kitchen/bar, pool table and theatre room. Love the outdoors? Step outside to your private premium corner lot backyard oasis-professionally landscaped with mature privacy trees and a custom patio perfect for entertaining or relaxing. Prefer a slower start to your day? Enjoy your morning coffee on the spacious front porch while soaking in the serene surroundings. This home is the perfect blend of luxury, functionality, and community living. Don't miss your chance to make it yours.
Contact an agent
Home facts
- Year built:2011
- Listing Id #:IR1038136
Rooms and interior
- Bedrooms:4
- Total bathrooms:4
- Full bathrooms:2
- Half bathrooms:1
- Living area:3,942 sq. ft.
Heating and cooling
- Cooling:Ceiling Fan(s), Central Air
- Heating:Forced Air
Structure and exterior
- Roof:Composition
- Year built:2011
- Building area:3,942 sq. ft.
- Lot area:0.18 Acres
Schools
- High school:Other
- Middle school:Other
- Elementary school:Bethke
Utilities
- Water:Public
- Sewer:Public Sewer
Finances and disclosures
- Price:$759,000
- Price per sq. ft.:$192.54
- Tax amount:$7,425 (2024)
New listings near 5355 Brookline Drive
- Open Sat, 10am to 12pmNew
 $709,000Active6 beds 4 baths3,060 sq. ft.
$709,000Active6 beds 4 baths3,060 sq. ft.5460 Homeward Drive, Timnath, CO 80547
MLS# IR1041301Listed by: RE/MAX ALLIANCE-LOVELAND - New
 $595,000Active4 beds 3 baths2,497 sq. ft.
$595,000Active4 beds 3 baths2,497 sq. ft.6816 Covenant Court, Timnath, CO 80547
MLS# IR1041213Listed by: COLORADO REAL ESTATE PROS - Coming Soon
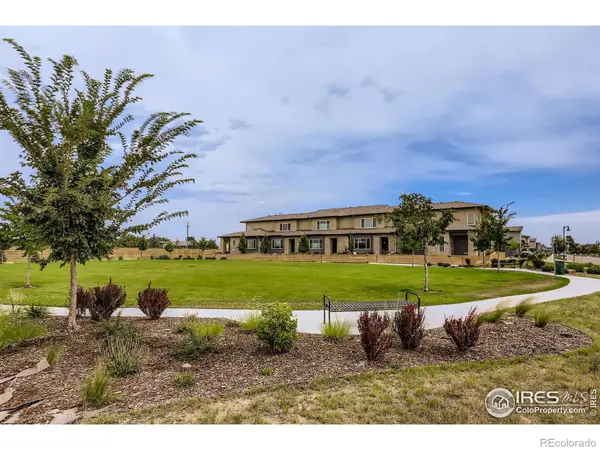 $428,800Coming Soon3 beds 3 baths
$428,800Coming Soon3 beds 3 baths4802 Denys Drive, Timnath, CO 80547
MLS# IR1041161Listed by: REALTY ONE GROUP FOURPOINTS CO - New
 $1,075,000Active4 beds 4 baths4,462 sq. ft.
$1,075,000Active4 beds 4 baths4,462 sq. ft.909 Signal Court, Timnath, CO 80547
MLS# 3905006Listed by: GREAT WAY RE EXCLUSIVE PROPERTIES - New
 $1,325,000Active3 beds 3 baths6,948 sq. ft.
$1,325,000Active3 beds 3 baths6,948 sq. ft.5852 Tommy Court, Timnath, CO 80547
MLS# 2367967Listed by: COLDWELL BANKER REALTY 56 - New
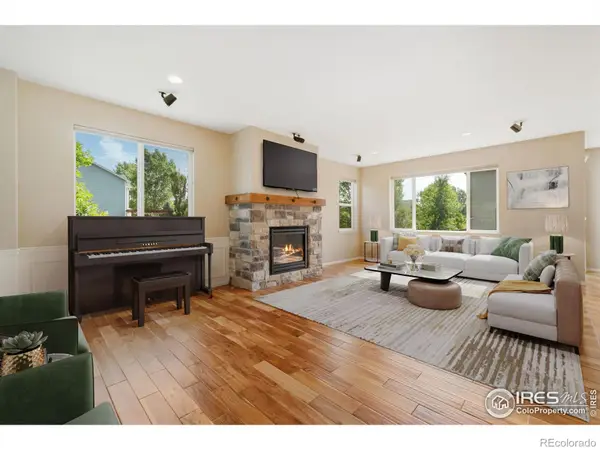 $683,000Active4 beds 3 baths3,714 sq. ft.
$683,000Active4 beds 3 baths3,714 sq. ft.5894 Graphite Street, Timnath, CO 80547
MLS# IR1041041Listed by: GROUP HARMONY - Open Sat, 12 to 2pmNew
 $735,000Active3 beds 3 baths4,334 sq. ft.
$735,000Active3 beds 3 baths4,334 sq. ft.6977 Foxton Court, Timnath, CO 80547
MLS# IR1041034Listed by: GROUP HARMONY - New
 $484,900Active3 beds 3 baths1,567 sq. ft.
$484,900Active3 beds 3 baths1,567 sq. ft.6789 Maple Leaf Drive, Timnath, CO 80547
MLS# IR1040856Listed by: RE/MAX ALLIANCE-FTC DWTN - Open Fri, 4 to 6pmNew
 $737,000Active6 beds 5 baths3,868 sq. ft.
$737,000Active6 beds 5 baths3,868 sq. ft.6364 Cloudburst Avenue, Timnath, CO 80547
MLS# IR1040680Listed by: GROUP HARMONY  $875,000Active5 beds 6 baths6,023 sq. ft.
$875,000Active5 beds 6 baths6,023 sq. ft.5381 Lulu City Drive, Timnath, CO 80547
MLS# IR1040585Listed by: REAL

