5457 Wishing Well Drive, Timnath, CO 80547
Local realty services provided by:Better Homes and Gardens Real Estate Kenney & Company
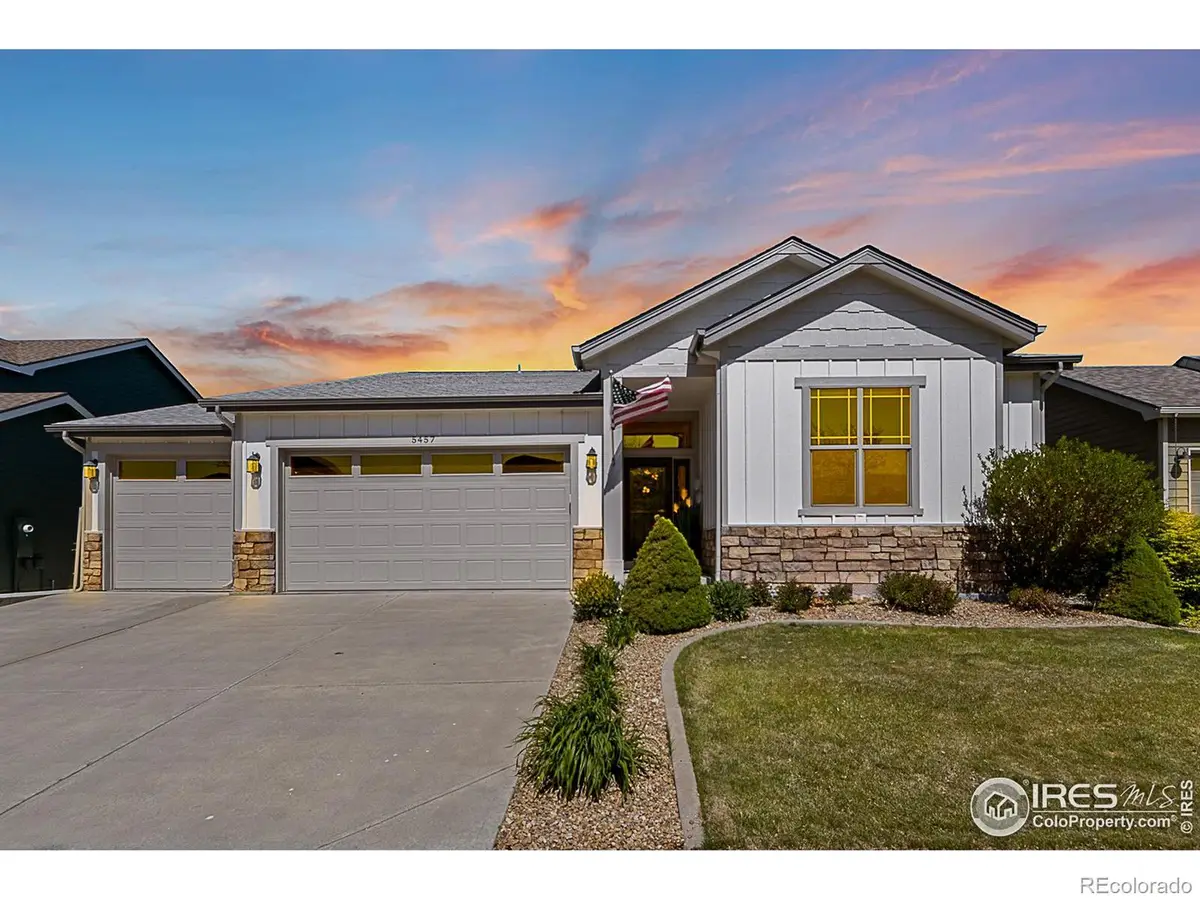
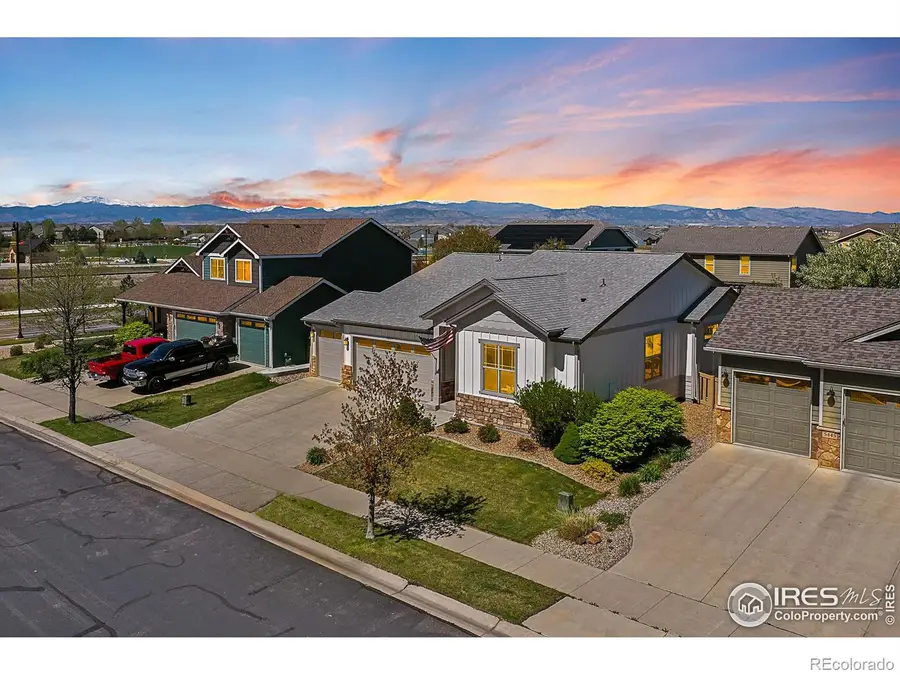
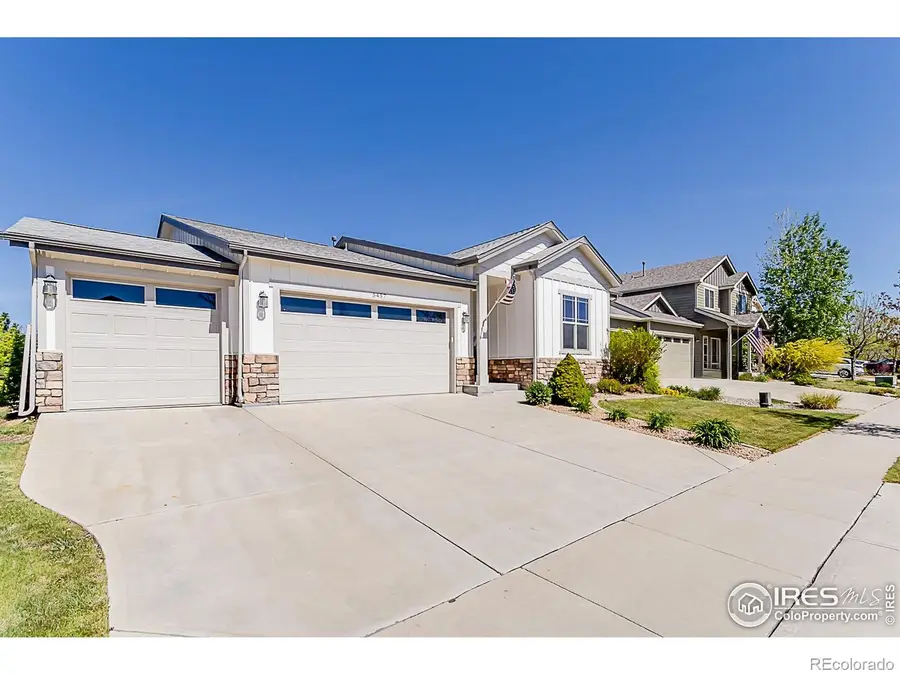
Listed by:garret osilka9709994500
Office:allegiant property service
MLS#:IR1036578
Source:ML
Price summary
- Price:$649,000
- Price per sq. ft.:$195.95
About this home
SELLER TO PAY UP TO $5000 IN CLOSING COSTS. Welcome to this stunning 5-bedroom, 3-bathroom ranch home located in highly sought after Timnath Ranch! Boasting a spacious and inviting open floor plan, this home is perfect for both everyday living and entertaining. The heart of the home features a bright, airy living space that flows seamlessly into the modern kitchen with ample counter space, making cooking and hosting a breeze. The finished basement adds even more living space, with endless possibilities for a home theater, playroom, or guest suite. Each of the generously sized bedrooms offers plenty of space for relaxation, with the primary suite including a private ensuite bathroom and walk-in closet. Outside, you'll find a large, well-maintained fenced yard ideal for outdoor activities, and the attached 3-car garage provides plenty of storage and parking space. Exterior paint, air conditioner, furnace, hot-water heater, and roof have all been replaced within past 4 years. Situated in quiet and welcoming Timnath Ranch, this home is a true gem! Don't miss the opportunity to make it yours.
Contact an agent
Home facts
- Year built:2010
- Listing Id #:IR1036578
Rooms and interior
- Bedrooms:5
- Total bathrooms:3
- Full bathrooms:3
- Living area:3,312 sq. ft.
Heating and cooling
- Cooling:Central Air
- Heating:Forced Air
Structure and exterior
- Roof:Composition
- Year built:2010
- Building area:3,312 sq. ft.
- Lot area:0.18 Acres
Schools
- High school:Other
- Middle school:Other
- Elementary school:Bethke
Utilities
- Water:Public
Finances and disclosures
- Price:$649,000
- Price per sq. ft.:$195.95
- Tax amount:$6,039 (2024)
New listings near 5457 Wishing Well Drive
- Open Sat, 10am to 12pmNew
 $709,000Active6 beds 4 baths3,060 sq. ft.
$709,000Active6 beds 4 baths3,060 sq. ft.5460 Homeward Drive, Timnath, CO 80547
MLS# IR1041301Listed by: RE/MAX ALLIANCE-LOVELAND - New
 $595,000Active4 beds 3 baths2,497 sq. ft.
$595,000Active4 beds 3 baths2,497 sq. ft.6816 Covenant Court, Timnath, CO 80547
MLS# IR1041213Listed by: COLORADO REAL ESTATE PROS - Coming Soon
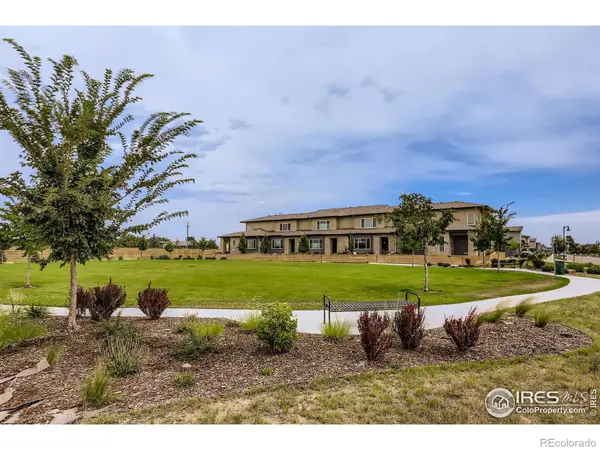 $428,800Coming Soon3 beds 3 baths
$428,800Coming Soon3 beds 3 baths4802 Denys Drive, Timnath, CO 80547
MLS# IR1041161Listed by: REALTY ONE GROUP FOURPOINTS CO - New
 $1,075,000Active4 beds 4 baths4,462 sq. ft.
$1,075,000Active4 beds 4 baths4,462 sq. ft.909 Signal Court, Timnath, CO 80547
MLS# 3905006Listed by: GREAT WAY RE EXCLUSIVE PROPERTIES - New
 $1,325,000Active3 beds 3 baths6,948 sq. ft.
$1,325,000Active3 beds 3 baths6,948 sq. ft.5852 Tommy Court, Timnath, CO 80547
MLS# 2367967Listed by: COLDWELL BANKER REALTY 56 - New
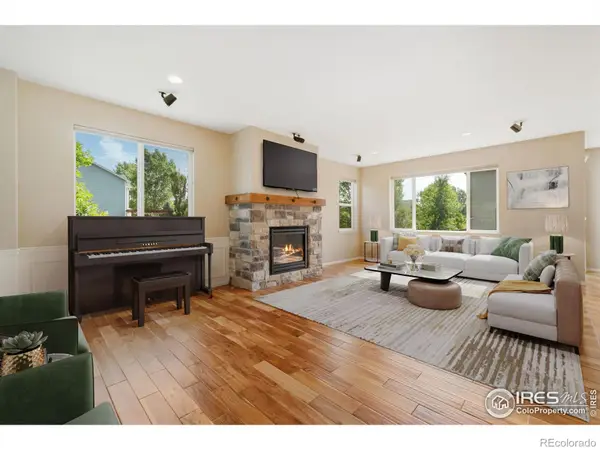 $683,000Active4 beds 3 baths3,714 sq. ft.
$683,000Active4 beds 3 baths3,714 sq. ft.5894 Graphite Street, Timnath, CO 80547
MLS# IR1041041Listed by: GROUP HARMONY - Open Sat, 12 to 2pmNew
 $735,000Active3 beds 3 baths4,334 sq. ft.
$735,000Active3 beds 3 baths4,334 sq. ft.6977 Foxton Court, Timnath, CO 80547
MLS# IR1041034Listed by: GROUP HARMONY - New
 $484,900Active3 beds 3 baths1,567 sq. ft.
$484,900Active3 beds 3 baths1,567 sq. ft.6789 Maple Leaf Drive, Timnath, CO 80547
MLS# IR1040856Listed by: RE/MAX ALLIANCE-FTC DWTN - Open Fri, 4 to 6pmNew
 $737,000Active6 beds 5 baths3,868 sq. ft.
$737,000Active6 beds 5 baths3,868 sq. ft.6364 Cloudburst Avenue, Timnath, CO 80547
MLS# IR1040680Listed by: GROUP HARMONY  $875,000Active5 beds 6 baths6,023 sq. ft.
$875,000Active5 beds 6 baths6,023 sq. ft.5381 Lulu City Drive, Timnath, CO 80547
MLS# IR1040585Listed by: REAL

