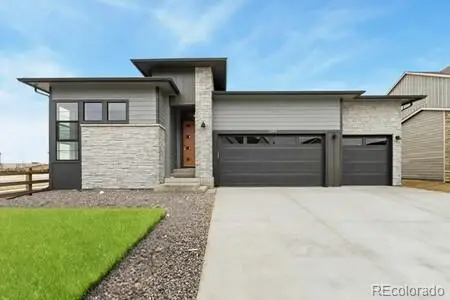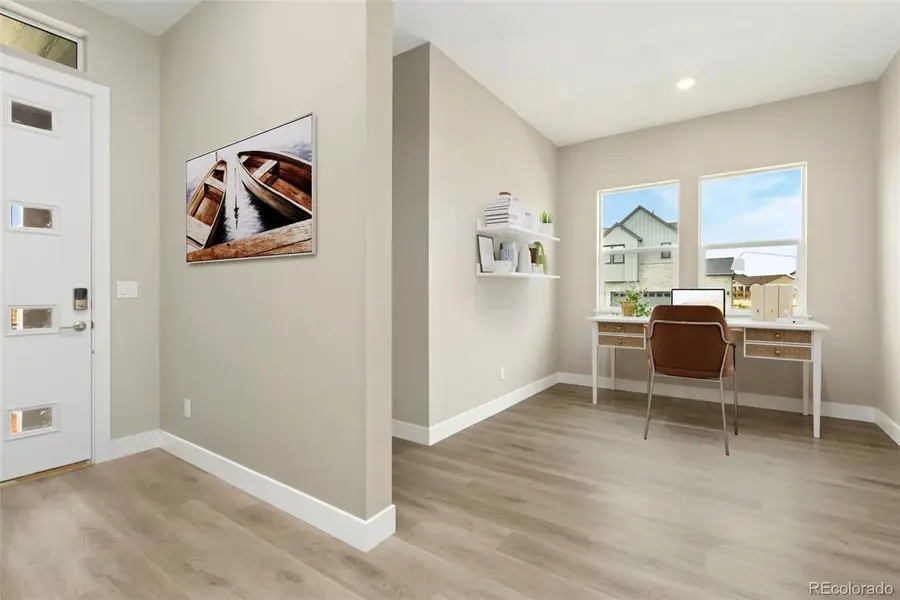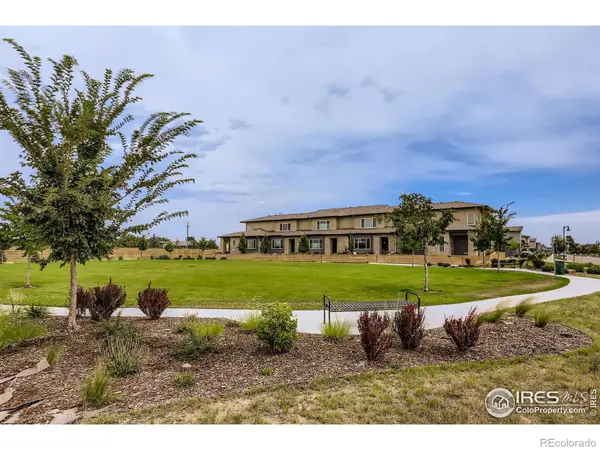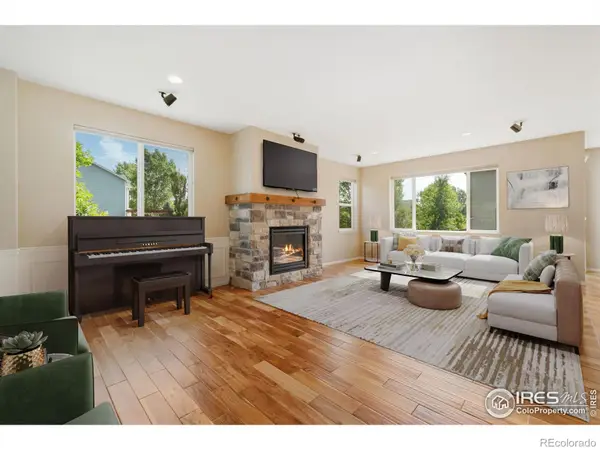5844 Kilbeggin Road, Timnath, CO 80547
Local realty services provided by:Better Homes and Gardens Real Estate Kenney & Company



5844 Kilbeggin Road,Timnath, CO 80547
$799,900
- 3 Beds
- 4 Baths
- 4,264 sq. ft.
- Single family
- Active
Listed by:katherine beckkathy@kathybeck.com,970-213-8475
Office:the group inc - harmony
MLS#:2165819
Source:ML
Price summary
- Price:$799,900
- Price per sq. ft.:$187.59
About this home
Builder Incentive of up to 6% when using preferred lender could allow approx. $47K towards closing costs/prepaids and rate buy down. This can save you hundreds of dollars each month! This Plan 2 at Kitchel Lake is a contemporary single-story home offering 2,228 finished Sq. Ft. of living space with three bedrooms and two and a half baths. The home features an inviting porch with secondary bedrooms and an office just through the entrance hall. Beyond is the gourmet kitchen featuring a spacious walk-in pantry and a center preparation island. The kitchen island and overlooks the dining and great rooms - great for entertaining, complete with an optional gas fireplace. The kitchen includes 42" dark cabinetry, quartz countertops with tile backsplash, nickel finished, stainless steel appliance package with a 5-burner gas cooktop, a convection oven, a built-in microwave, and a dishwasher. The great room opens up to the covered outdoor room. The primary suite, located just off the great room offers a stunning, spa-like bathroom with a walk-in shower and a freestanding tub. An expansive walk-in closet completes the primary suite. This home offers extensive plank luxury vinyl flooring in the entry and kitchen, laundry base cabinets with a sink, luxurious carpet in the bedrooms, a deluxe primary shower with mosaic tile accents, and spacious 10-foot ceilings. Additional highlights include an insulated, oversized steel 3-car garage door, a tankless water heater, air conditioning, and more. Plus, it's situated on a desirable corner lot and back yard landscaping is included!
Contact an agent
Home facts
- Year built:2024
- Listing Id #:2165819
Rooms and interior
- Bedrooms:3
- Total bathrooms:4
- Full bathrooms:2
- Half bathrooms:1
- Living area:4,264 sq. ft.
Heating and cooling
- Cooling:Central Air
- Heating:Forced Air
Structure and exterior
- Roof:Composition
- Year built:2024
- Building area:4,264 sq. ft.
- Lot area:0.22 Acres
Schools
- High school:Timnath
- Middle school:Timnath
- Elementary school:Timnath
Utilities
- Water:Public
- Sewer:Public Sewer
Finances and disclosures
- Price:$799,900
- Price per sq. ft.:$187.59
New listings near 5844 Kilbeggin Road
- Open Sat, 10am to 12pmNew
 $709,000Active6 beds 4 baths3,060 sq. ft.
$709,000Active6 beds 4 baths3,060 sq. ft.5460 Homeward Drive, Timnath, CO 80547
MLS# IR1041301Listed by: RE/MAX ALLIANCE-LOVELAND - New
 $595,000Active4 beds 3 baths2,497 sq. ft.
$595,000Active4 beds 3 baths2,497 sq. ft.6816 Covenant Court, Timnath, CO 80547
MLS# IR1041213Listed by: COLORADO REAL ESTATE PROS - Coming Soon
 $428,800Coming Soon3 beds 3 baths
$428,800Coming Soon3 beds 3 baths4802 Denys Drive, Timnath, CO 80547
MLS# IR1041161Listed by: REALTY ONE GROUP FOURPOINTS CO - New
 $1,075,000Active4 beds 4 baths4,462 sq. ft.
$1,075,000Active4 beds 4 baths4,462 sq. ft.909 Signal Court, Timnath, CO 80547
MLS# 3905006Listed by: GREAT WAY RE EXCLUSIVE PROPERTIES - New
 $1,325,000Active3 beds 3 baths6,948 sq. ft.
$1,325,000Active3 beds 3 baths6,948 sq. ft.5852 Tommy Court, Timnath, CO 80547
MLS# 2367967Listed by: COLDWELL BANKER REALTY 56 - New
 $683,000Active4 beds 3 baths3,714 sq. ft.
$683,000Active4 beds 3 baths3,714 sq. ft.5894 Graphite Street, Timnath, CO 80547
MLS# IR1041041Listed by: GROUP HARMONY - Open Sat, 12 to 2pmNew
 $735,000Active3 beds 3 baths4,334 sq. ft.
$735,000Active3 beds 3 baths4,334 sq. ft.6977 Foxton Court, Timnath, CO 80547
MLS# IR1041034Listed by: GROUP HARMONY - New
 $484,900Active3 beds 3 baths1,567 sq. ft.
$484,900Active3 beds 3 baths1,567 sq. ft.6789 Maple Leaf Drive, Timnath, CO 80547
MLS# IR1040856Listed by: RE/MAX ALLIANCE-FTC DWTN - Open Fri, 4 to 6pmNew
 $737,000Active6 beds 5 baths3,868 sq. ft.
$737,000Active6 beds 5 baths3,868 sq. ft.6364 Cloudburst Avenue, Timnath, CO 80547
MLS# IR1040680Listed by: GROUP HARMONY  $875,000Active5 beds 6 baths6,023 sq. ft.
$875,000Active5 beds 6 baths6,023 sq. ft.5381 Lulu City Drive, Timnath, CO 80547
MLS# IR1040585Listed by: REAL

