6013 Goodnight Avenue, Timnath, CO 80547
Local realty services provided by:Better Homes and Gardens Real Estate Kenney & Company
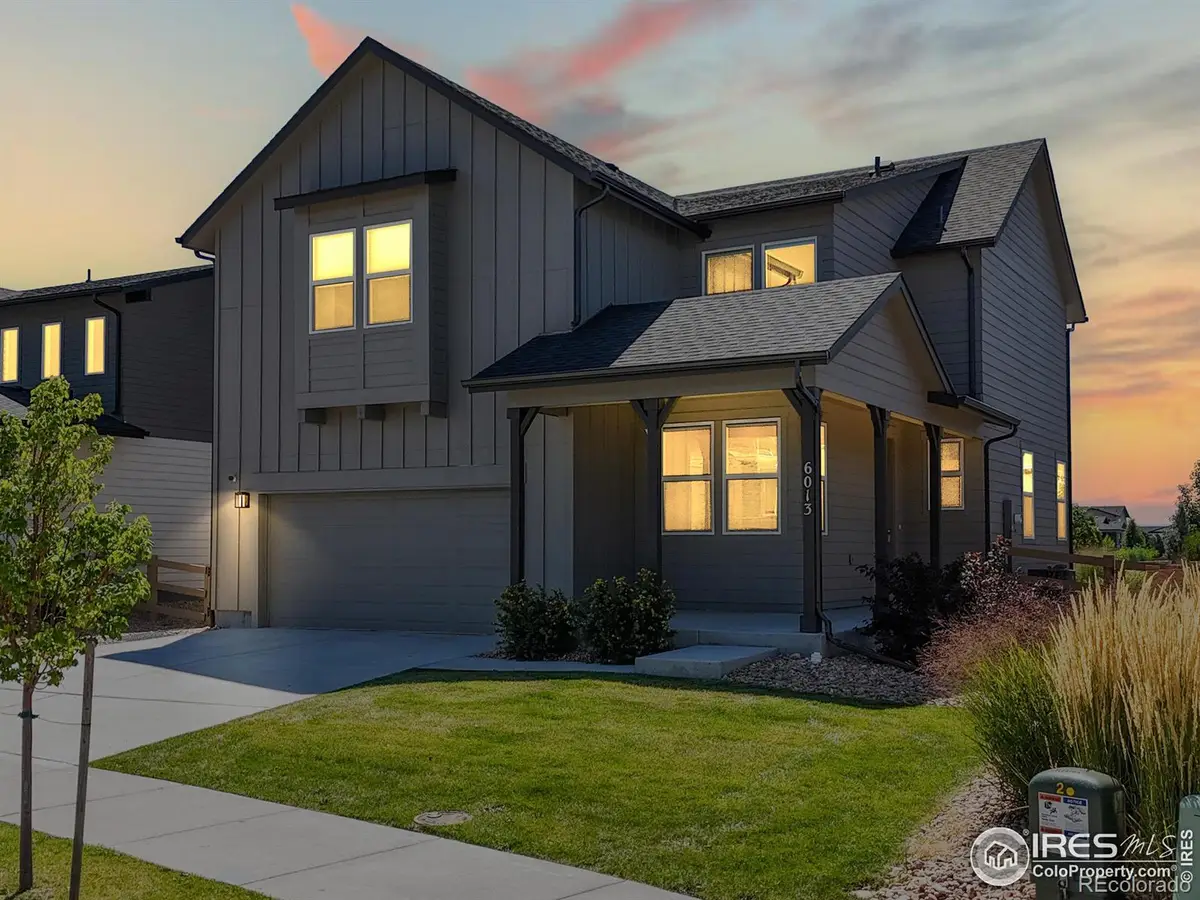
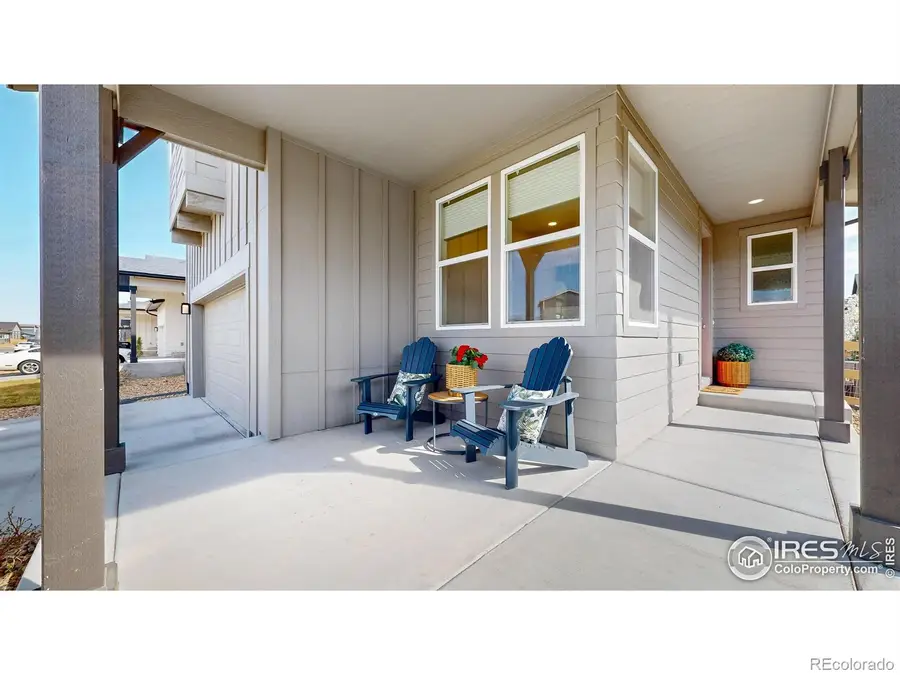
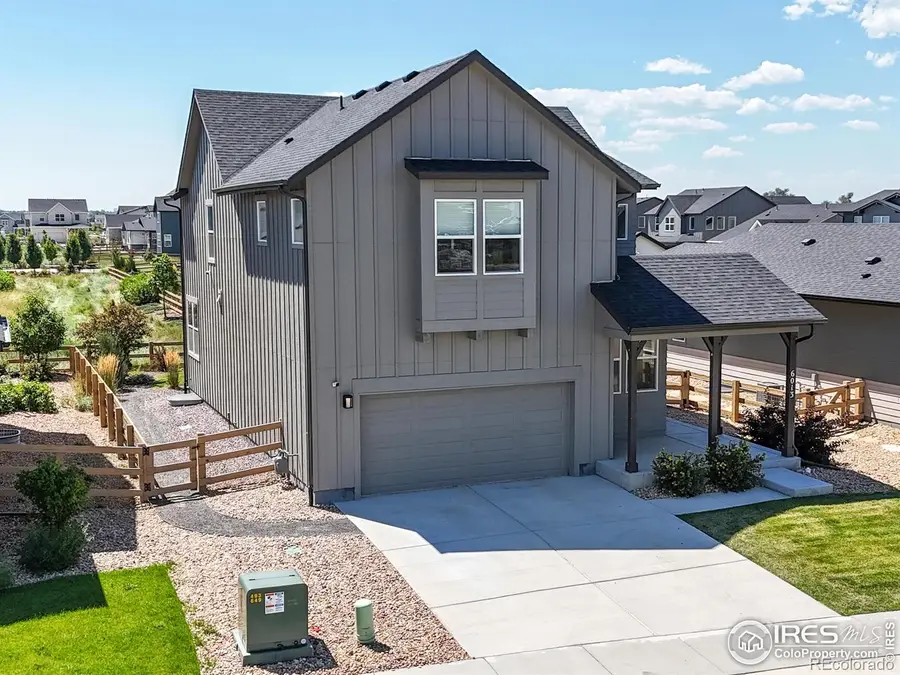
6013 Goodnight Avenue,Timnath, CO 80547
$674,900
- 4 Beds
- 3 Baths
- 3,478 sq. ft.
- Single family
- Active
Listed by:kimberley hattem9702263990
Office:re/max alliance-ftc south
MLS#:IR1037934
Source:ML
Price summary
- Price:$674,900
- Price per sq. ft.:$194.05
About this home
RECENTLY REDUCED AND PRICED BELOW NEW CONSTRUCTION! WE can be competitive with builder incentives, rate buy downs and this stunning home has professional landscape included over $20k and premium lot location! Step into this stunning 4bd/ 3ba popular Twain floor plan with main level office/den with additional upstairs loft in Timnath's prestigious Trailside community. Luxury living meets Colorado charm in an open-concept layout featuring high ceilings, Luxury vinyl plank flooring, and expansive windows to let in so much natural light. The gourmet kitchen is a chef's dream with professional-grade stainless appliances, huge work space on beautiful quartz countertops, gas range/oven and a massive center island with ample seating, flowing effortlessly into the great room perfectly equipped for entertaining. Easy access to the outdoor extended patio and great professionally landscaped backyard backing to community greenbelt with mountain views to enjoy summer nights. A main level office or flex space is conveniently located off great room area. Head upstairs to the well thought out upstairs living space.The spacious primary retreat is well appointed with vaulted ceilings a walk in closet & easy access to a great en~suite 3/4 bathroom with spa like finishes and large shower, dual vanities. 3 other generous sized bedrooms, loft & upstairs laundry make this a perfectly laid out home. Enjoy your front porch with wide open views to the park and open space areas across the street!Step just outside to experience the incredible neighborhood amenities, splash pad, park, scenic trails, pickleball courts, & a sparkling pool-all designed to complement an active and social lifestyle. Timnath Ranch/Trailside is known for its top-rated Poudre School District schools, and easy I-25 access to stores, restaurants, and other local NOCO cities nearby. Great lot location and price, and in impeccable condition make this home a win! This below market value home is ready for quick possession!
Contact an agent
Home facts
- Year built:2022
- Listing Id #:IR1037934
Rooms and interior
- Bedrooms:4
- Total bathrooms:3
- Full bathrooms:1
- Half bathrooms:1
- Living area:3,478 sq. ft.
Heating and cooling
- Cooling:Ceiling Fan(s), Central Air
- Heating:Forced Air
Structure and exterior
- Roof:Composition
- Year built:2022
- Building area:3,478 sq. ft.
- Lot area:0.14 Acres
Schools
- High school:Other
- Middle school:Other
- Elementary school:Timnath
Utilities
- Water:Public
- Sewer:Public Sewer
Finances and disclosures
- Price:$674,900
- Price per sq. ft.:$194.05
- Tax amount:$6,701 (2025)
New listings near 6013 Goodnight Avenue
- Open Sat, 10am to 12pmNew
 $709,000Active6 beds 4 baths3,060 sq. ft.
$709,000Active6 beds 4 baths3,060 sq. ft.5460 Homeward Drive, Timnath, CO 80547
MLS# IR1041301Listed by: RE/MAX ALLIANCE-LOVELAND - New
 $595,000Active4 beds 3 baths2,497 sq. ft.
$595,000Active4 beds 3 baths2,497 sq. ft.6816 Covenant Court, Timnath, CO 80547
MLS# IR1041213Listed by: COLORADO REAL ESTATE PROS - Open Fri, 3:30 to 5:30pmNew
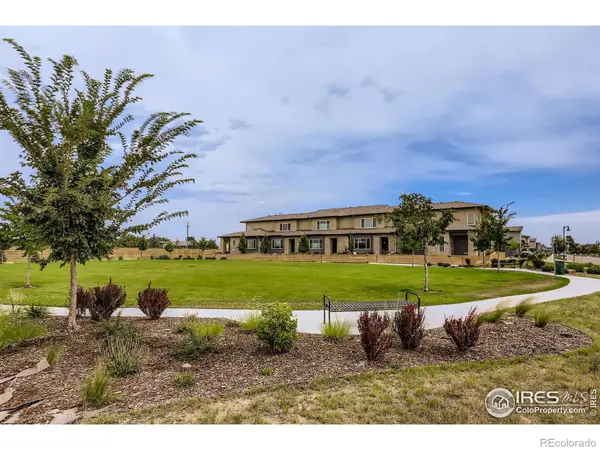 $428,800Active3 beds 3 baths1,630 sq. ft.
$428,800Active3 beds 3 baths1,630 sq. ft.4802 Denys Drive, Timnath, CO 80547
MLS# IR1041161Listed by: REALTY ONE GROUP FOURPOINTS CO - New
 $1,075,000Active4 beds 4 baths4,462 sq. ft.
$1,075,000Active4 beds 4 baths4,462 sq. ft.909 Signal Court, Timnath, CO 80547
MLS# 3905006Listed by: GREAT WAY RE EXCLUSIVE PROPERTIES - New
 $1,325,000Active3 beds 3 baths6,948 sq. ft.
$1,325,000Active3 beds 3 baths6,948 sq. ft.5852 Tommy Court, Timnath, CO 80547
MLS# 2367967Listed by: COLDWELL BANKER REALTY 56 - New
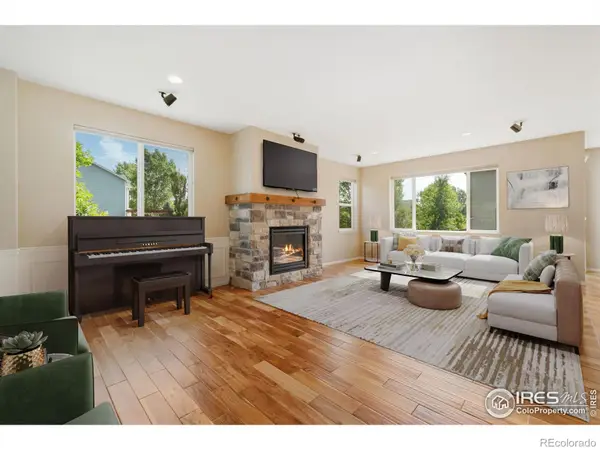 $683,000Active4 beds 3 baths3,714 sq. ft.
$683,000Active4 beds 3 baths3,714 sq. ft.5894 Graphite Street, Timnath, CO 80547
MLS# IR1041041Listed by: GROUP HARMONY - Open Sat, 12 to 2pmNew
 $735,000Active3 beds 3 baths4,334 sq. ft.
$735,000Active3 beds 3 baths4,334 sq. ft.6977 Foxton Court, Timnath, CO 80547
MLS# IR1041034Listed by: GROUP HARMONY - New
 $484,900Active3 beds 3 baths1,567 sq. ft.
$484,900Active3 beds 3 baths1,567 sq. ft.6789 Maple Leaf Drive, Timnath, CO 80547
MLS# IR1040856Listed by: RE/MAX ALLIANCE-FTC DWTN - Open Fri, 4 to 6pmNew
 $737,000Active6 beds 5 baths3,868 sq. ft.
$737,000Active6 beds 5 baths3,868 sq. ft.6364 Cloudburst Avenue, Timnath, CO 80547
MLS# IR1040680Listed by: GROUP HARMONY  $875,000Active5 beds 6 baths6,023 sq. ft.
$875,000Active5 beds 6 baths6,023 sq. ft.5381 Lulu City Drive, Timnath, CO 80547
MLS# IR1040585Listed by: REAL

