6282 Yellowtail Street, Timnath, CO 80547
Local realty services provided by:Better Homes and Gardens Real Estate Kenney & Company
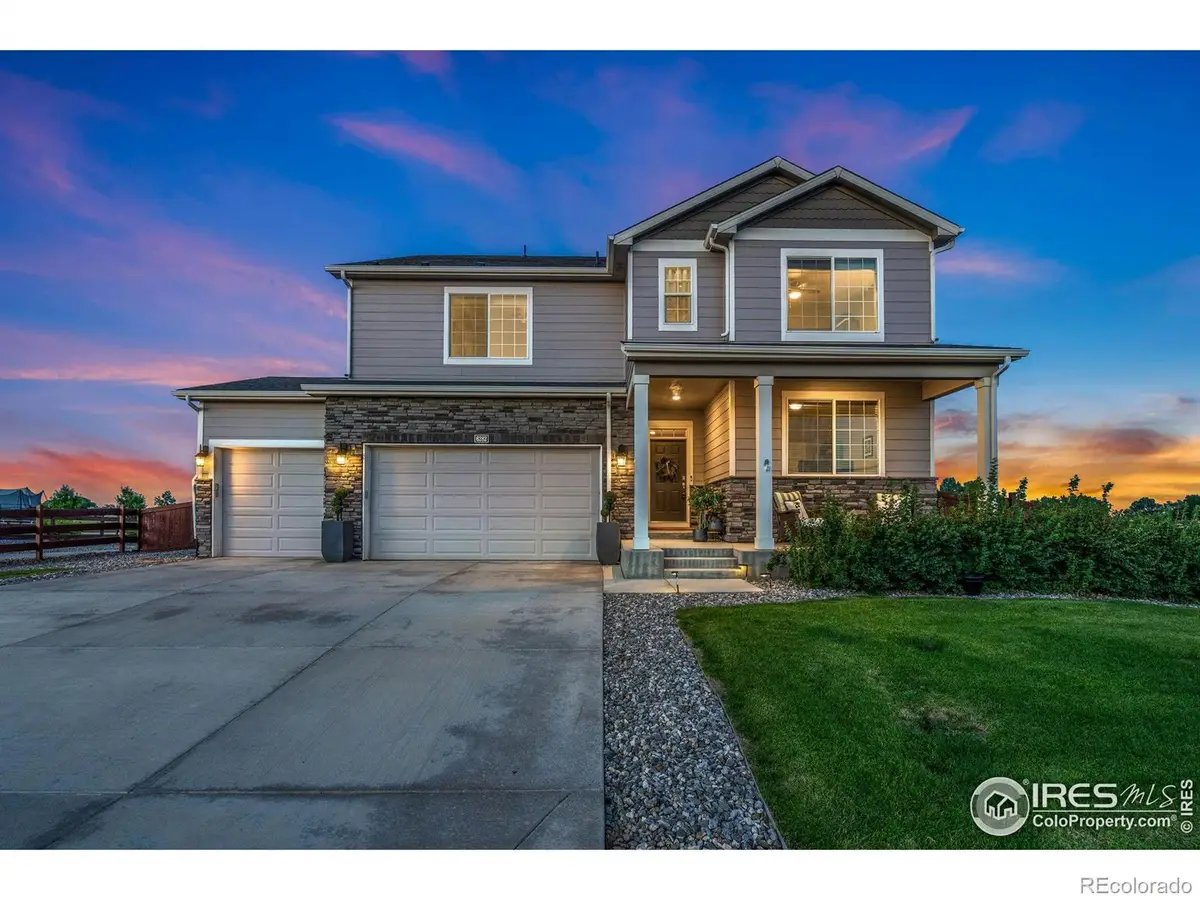
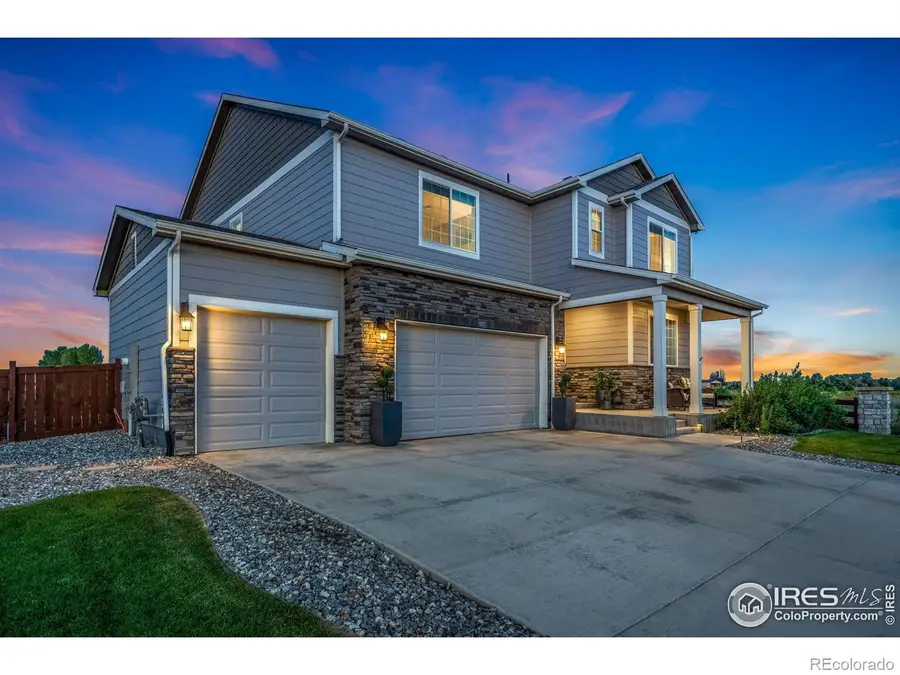
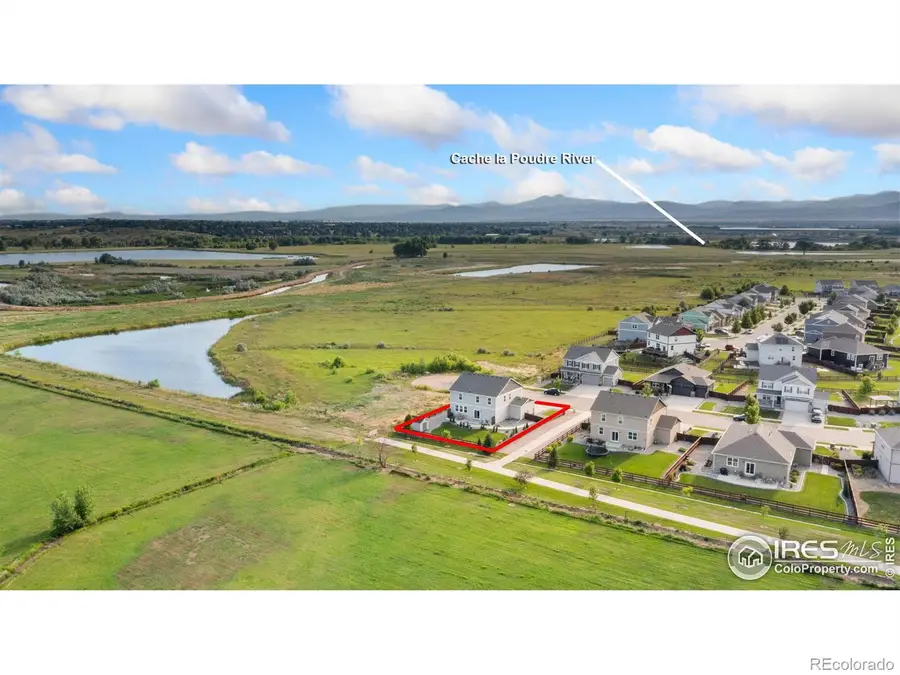
6282 Yellowtail Street,Timnath, CO 80547
$659,000
- 5 Beds
- 4 Baths
- 2,777 sq. ft.
- Single family
- Active
Listed by:julie swanty9704817646
Office:re/max alliance-loveland
MLS#:IR1038344
Source:ML
Price summary
- Price:$659,000
- Price per sq. ft.:$237.31
About this home
*Rate Buydown INCLUDED with local preferred lender.* Wow! There is so much to love about this stunning 2 Story located at the end of a dead end street with WIDE OPEN GREEN SPACE & VIEWS all around. The premium lot backs to the Poudre River Trail & farmland, sides to a natural area with a pond, & even showcases mountain views to enjoy from the front porch & office/upstairs bedrooms. Not only is it arguably one of the BEST lots in Timnath Ranch, the home itself is immaculate with tasteful upgrades. Dark wood floors invite you inside to an open floor plan with a bedroom/full bathroom or office option on the main level. Gorgeous white kitchen with large island, stainless appliances including a gas range, bonus wine bar area, & walk-in pantry. The dining room opens to the living area containing a fireplace with a shiplap accent wall. Upstairs features TWO MASTER SUITES, a loft, 2 additional bedrooms that share a full bathroom, oversized laundry room, & generously sized closets in all rooms. Awesome gigantic Master Suite with room for a sitting area, bathroom with dual vanity sinks, walk-in shower, & spacious closet. The Junior Suite with attached bathroom is perfect for guests who prefer privacy. Beautifully manicured backyard with custom poured concrete patio, classy landscaping, & huge shed for storage. Walk to the desirable neighborhood pool & clubhouse just a few blocks away. With close proximity to schools, stores, parks, & restaurants, this home is the whole package!
Contact an agent
Home facts
- Year built:2019
- Listing Id #:IR1038344
Rooms and interior
- Bedrooms:5
- Total bathrooms:4
- Full bathrooms:3
- Living area:2,777 sq. ft.
Heating and cooling
- Cooling:Central Air
- Heating:Forced Air
Structure and exterior
- Roof:Composition
- Year built:2019
- Building area:2,777 sq. ft.
- Lot area:0.22 Acres
Schools
- High school:Other
- Middle school:Other
- Elementary school:Bethke
Utilities
- Water:Public
- Sewer:Public Sewer
Finances and disclosures
- Price:$659,000
- Price per sq. ft.:$237.31
- Tax amount:$5,510 (2024)
New listings near 6282 Yellowtail Street
- Open Sat, 10am to 12pmNew
 $709,000Active6 beds 4 baths3,060 sq. ft.
$709,000Active6 beds 4 baths3,060 sq. ft.5460 Homeward Drive, Timnath, CO 80547
MLS# IR1041301Listed by: RE/MAX ALLIANCE-LOVELAND - New
 $595,000Active4 beds 3 baths2,497 sq. ft.
$595,000Active4 beds 3 baths2,497 sq. ft.6816 Covenant Court, Timnath, CO 80547
MLS# IR1041213Listed by: COLORADO REAL ESTATE PROS - Coming Soon
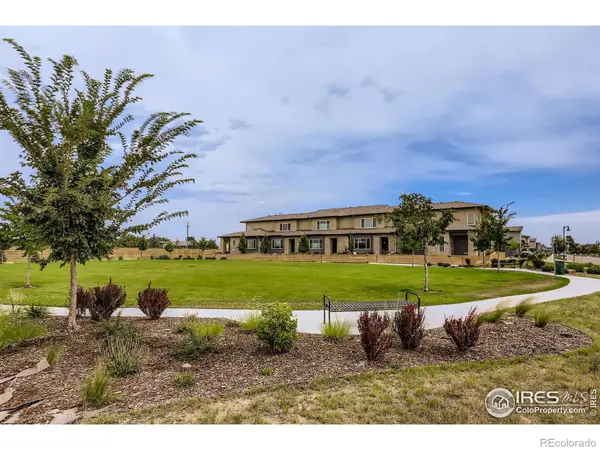 $428,800Coming Soon3 beds 3 baths
$428,800Coming Soon3 beds 3 baths4802 Denys Drive, Timnath, CO 80547
MLS# IR1041161Listed by: REALTY ONE GROUP FOURPOINTS CO - New
 $1,075,000Active4 beds 4 baths4,462 sq. ft.
$1,075,000Active4 beds 4 baths4,462 sq. ft.909 Signal Court, Timnath, CO 80547
MLS# 3905006Listed by: GREAT WAY RE EXCLUSIVE PROPERTIES - New
 $1,325,000Active3 beds 3 baths6,948 sq. ft.
$1,325,000Active3 beds 3 baths6,948 sq. ft.5852 Tommy Court, Timnath, CO 80547
MLS# 2367967Listed by: COLDWELL BANKER REALTY 56 - New
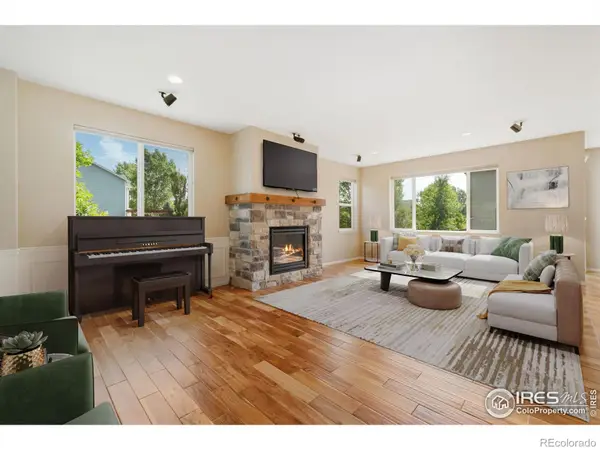 $683,000Active4 beds 3 baths3,714 sq. ft.
$683,000Active4 beds 3 baths3,714 sq. ft.5894 Graphite Street, Timnath, CO 80547
MLS# IR1041041Listed by: GROUP HARMONY - Open Sat, 12 to 2pmNew
 $735,000Active3 beds 3 baths4,334 sq. ft.
$735,000Active3 beds 3 baths4,334 sq. ft.6977 Foxton Court, Timnath, CO 80547
MLS# IR1041034Listed by: GROUP HARMONY - New
 $484,900Active3 beds 3 baths1,567 sq. ft.
$484,900Active3 beds 3 baths1,567 sq. ft.6789 Maple Leaf Drive, Timnath, CO 80547
MLS# IR1040856Listed by: RE/MAX ALLIANCE-FTC DWTN - Open Fri, 4 to 6pmNew
 $737,000Active6 beds 5 baths3,868 sq. ft.
$737,000Active6 beds 5 baths3,868 sq. ft.6364 Cloudburst Avenue, Timnath, CO 80547
MLS# IR1040680Listed by: GROUP HARMONY  $875,000Active5 beds 6 baths6,023 sq. ft.
$875,000Active5 beds 6 baths6,023 sq. ft.5381 Lulu City Drive, Timnath, CO 80547
MLS# IR1040585Listed by: REAL

