6378 Foundry Court, Timnath, CO 80547
Local realty services provided by:Better Homes and Gardens Real Estate Kenney & Company
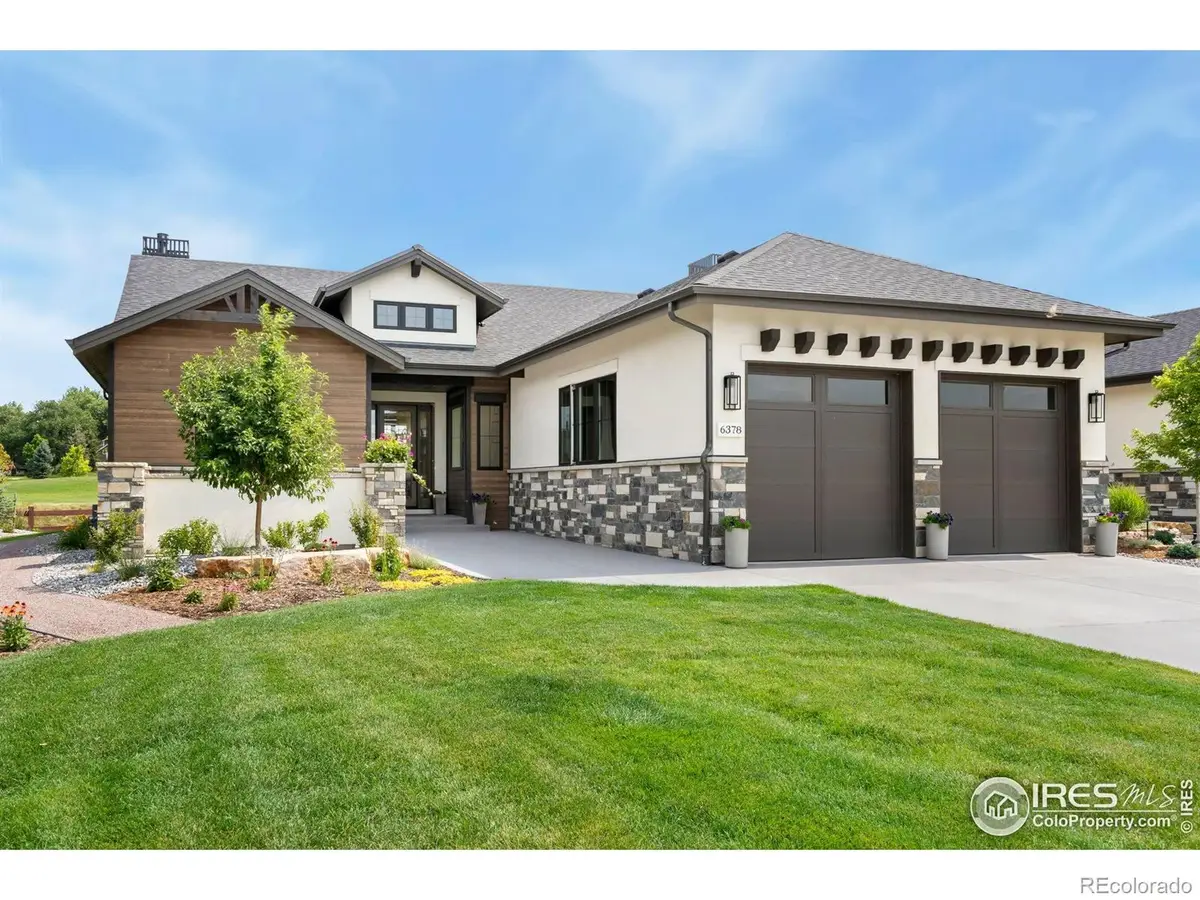
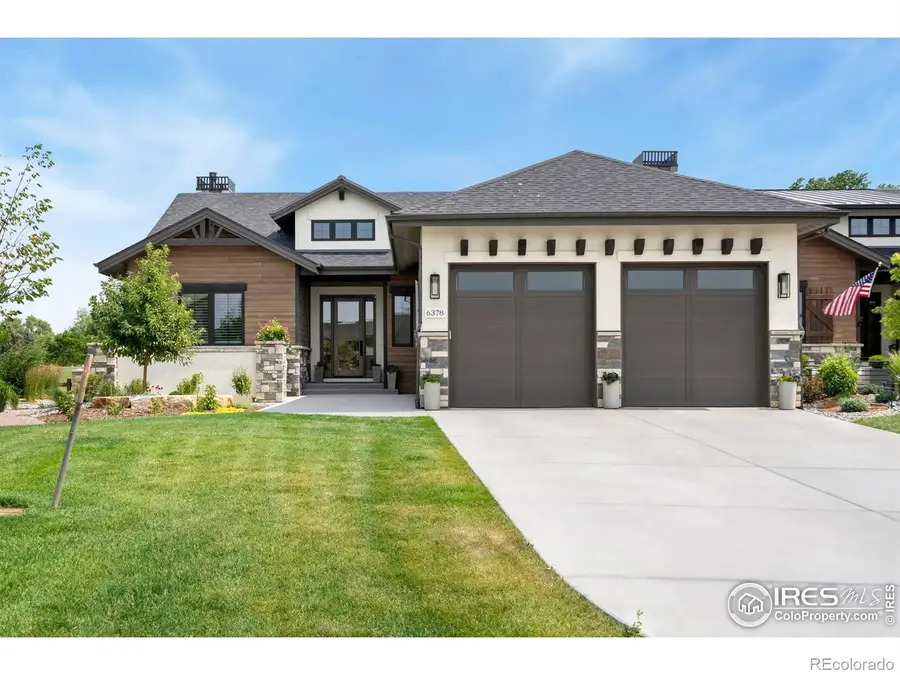
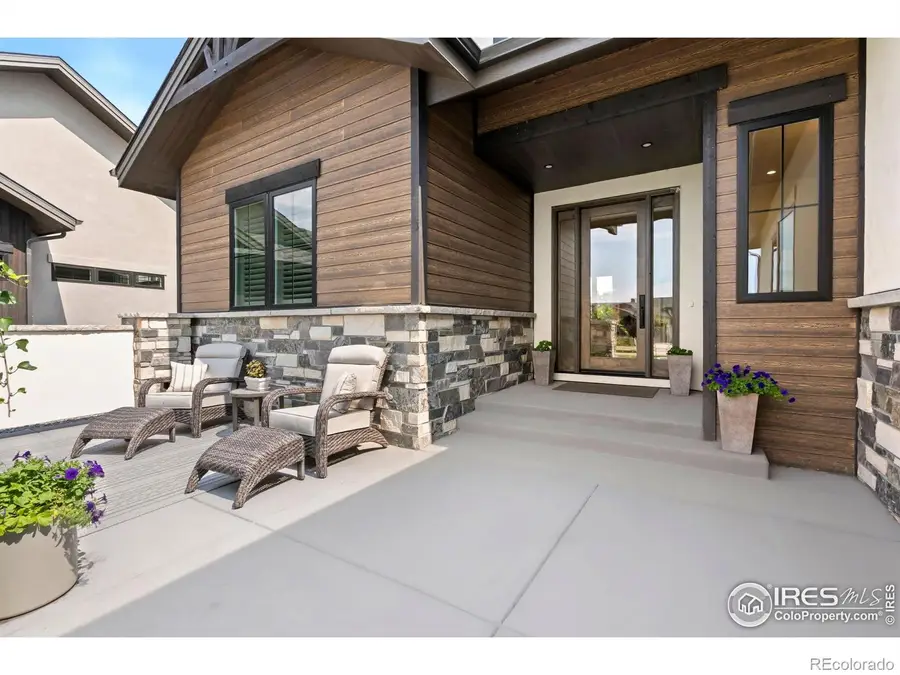
6378 Foundry Court,Timnath, CO 80547
$1,275,000
- 4 Beds
- 3 Baths
- 3,848 sq. ft.
- Single family
- Active
Listed by:cynthia snow9704435022
Office:west and main homes
MLS#:IR1039348
Source:ML
Price summary
- Price:$1,275,000
- Price per sq. ft.:$331.34
- Monthly HOA dues:$434
About this home
Enjoy elegant, resort style living at Harmony Club Villas. Attention to detail at every turn with top of the line fixtures and custom finishes throughout by Springhaus designers, this better than new home has it all. Upon entering, vaulted ceilings and oversized windows look through to the golf course fairway. The gourmet kitchen has an ample chef's island and quartz countertops, and the living area has custom built-ins flanked by a tile-faced fireplace. The primary bed has a convenient walk-thru closet to the laundry room, 2nd bed has a window seat and is adjacent to the 2nd bath. The basement offers a generous rec room/game area and 2 more large beds. Your back patio is on the Harmony Club 10th fairway, and gives you stunning mountain views and sunsets. An oversized garage has space for your golf carts. Lock and leave without worries, to live the life you've always dreamed of.
Contact an agent
Home facts
- Year built:2023
- Listing Id #:IR1039348
Rooms and interior
- Bedrooms:4
- Total bathrooms:3
- Full bathrooms:2
- Living area:3,848 sq. ft.
Heating and cooling
- Cooling:Central Air
- Heating:Forced Air
Structure and exterior
- Roof:Composition
- Year built:2023
- Building area:3,848 sq. ft.
- Lot area:0.2 Acres
Schools
- High school:Other
- Middle school:Other
- Elementary school:Timnath
Utilities
- Water:Public
- Sewer:Public Sewer
Finances and disclosures
- Price:$1,275,000
- Price per sq. ft.:$331.34
- Tax amount:$6,620 (2024)
New listings near 6378 Foundry Court
- Open Sat, 10am to 12pmNew
 $709,000Active6 beds 4 baths3,060 sq. ft.
$709,000Active6 beds 4 baths3,060 sq. ft.5460 Homeward Drive, Timnath, CO 80547
MLS# IR1041301Listed by: RE/MAX ALLIANCE-LOVELAND - New
 $595,000Active4 beds 3 baths2,497 sq. ft.
$595,000Active4 beds 3 baths2,497 sq. ft.6816 Covenant Court, Timnath, CO 80547
MLS# IR1041213Listed by: COLORADO REAL ESTATE PROS - Coming Soon
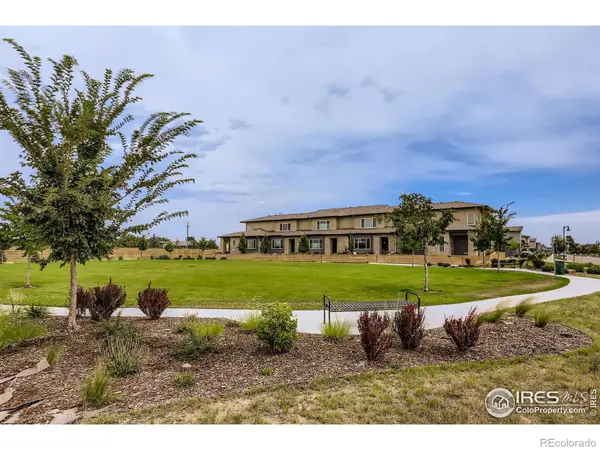 $428,800Coming Soon3 beds 3 baths
$428,800Coming Soon3 beds 3 baths4802 Denys Drive, Timnath, CO 80547
MLS# IR1041161Listed by: REALTY ONE GROUP FOURPOINTS CO - New
 $1,075,000Active4 beds 4 baths4,462 sq. ft.
$1,075,000Active4 beds 4 baths4,462 sq. ft.909 Signal Court, Timnath, CO 80547
MLS# 3905006Listed by: GREAT WAY RE EXCLUSIVE PROPERTIES - New
 $1,325,000Active3 beds 3 baths6,948 sq. ft.
$1,325,000Active3 beds 3 baths6,948 sq. ft.5852 Tommy Court, Timnath, CO 80547
MLS# 2367967Listed by: COLDWELL BANKER REALTY 56 - New
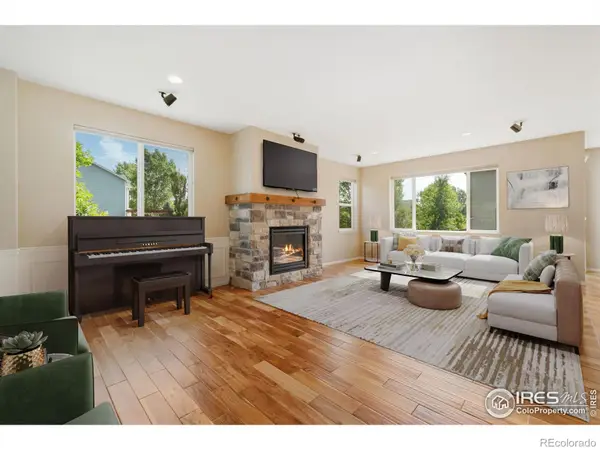 $683,000Active4 beds 3 baths3,714 sq. ft.
$683,000Active4 beds 3 baths3,714 sq. ft.5894 Graphite Street, Timnath, CO 80547
MLS# IR1041041Listed by: GROUP HARMONY - Open Sat, 12 to 2pmNew
 $735,000Active3 beds 3 baths4,334 sq. ft.
$735,000Active3 beds 3 baths4,334 sq. ft.6977 Foxton Court, Timnath, CO 80547
MLS# IR1041034Listed by: GROUP HARMONY - New
 $484,900Active3 beds 3 baths1,567 sq. ft.
$484,900Active3 beds 3 baths1,567 sq. ft.6789 Maple Leaf Drive, Timnath, CO 80547
MLS# IR1040856Listed by: RE/MAX ALLIANCE-FTC DWTN - Open Fri, 4 to 6pmNew
 $737,000Active6 beds 5 baths3,868 sq. ft.
$737,000Active6 beds 5 baths3,868 sq. ft.6364 Cloudburst Avenue, Timnath, CO 80547
MLS# IR1040680Listed by: GROUP HARMONY  $875,000Active5 beds 6 baths6,023 sq. ft.
$875,000Active5 beds 6 baths6,023 sq. ft.5381 Lulu City Drive, Timnath, CO 80547
MLS# IR1040585Listed by: REAL

