6619 Ridgeline Drive, Timnath, CO 80547
Local realty services provided by:Better Homes and Gardens Real Estate Kenney & Company
Listed by: robin strong9702142246
Office: group harmony
MLS#:IR1038433
Source:ML
Price summary
- Price:$3,600,000
- Price per sq. ft.:$641.03
- Monthly HOA dues:$311
About this home
Set on arguably the best lot in all of Harmony Club, this custom home blends rustic refinement with architectural artistry. Timeless materials and unmatched views capture the essence of refined golf course living and high-end design, backing to water and the 8th fairway of the private Jim Engh-designed course. Conceived with enduring craftsmanship and elevated detail, every element of this Colorado-inspired residence reflects a deep appreciation for quality, comfort, and setting-while capturing panoramic mountain vistas from nearly every room.A private front courtyard with a hobbit-doored potting shed and gas lanterns sets the tone for the warm, character-filled interior. Reclaimed barnwood floors, hand-pegged beams, and a cozy dining nook pair beautifully with a chef's kitchen outfitted with Wolf, Sub-Zero, and a dramatic oversized solid-surface island.The open layout flows into a soaring great room anchored by one of four distinctive Isokern fireplaces-crafted from volcanic pumice mined from Iceland's Hekla volcano. These fireplaces add charm, warmth, and high-efficiency performance to every space they serve.The main-floor primary suite offers five-star comfort with its own fireplace, steam shower, soaking tub, and direct access to the deck with unobstructed 180-degree Front Range views. The walk-out lower level is ideal for entertaining, with a full bar, media space, and three spacious guest bedrooms.Additional highlights include a custom half-glass Dutch door (the classic "Mr. Ed" style), dedicated dog run and dog bath, an oversized 3-car heated garage, and smart storage. A Control4 system allows easy control of lighting, audio, HVAC, and security-compatible with 35,000+ devices.As part of Harmony Club, owners enjoy access to golf, pool, clubhouse, fitness, tennis, pickleball, and trails. This is more than a home-it's a legacy property rarely offered and meant to be shared for generations.
Contact an agent
Home facts
- Year built:2008
- Listing ID #:IR1038433
Rooms and interior
- Bedrooms:4
- Total bathrooms:5
- Full bathrooms:3
- Half bathrooms:1
- Living area:5,616 sq. ft.
Heating and cooling
- Cooling:Ceiling Fan(s), Central Air
- Heating:Forced Air
Structure and exterior
- Roof:Composition, Metal
- Year built:2008
- Building area:5,616 sq. ft.
- Lot area:0.5 Acres
Schools
- High school:Other
- Middle school:Other
- Elementary school:Timnath
Utilities
- Water:Public
- Sewer:Public Sewer
Finances and disclosures
- Price:$3,600,000
- Price per sq. ft.:$641.03
- Tax amount:$11,730 (2024)
New listings near 6619 Ridgeline Drive
- New
 $620,000Active3 beds 3 baths3,306 sq. ft.
$620,000Active3 beds 3 baths3,306 sq. ft.6748 Rainier Road, Timnath, CO 80547
MLS# IR1047000Listed by: REICHERT REAL ESTATE - Open Sat, 12 to 2pmNew
 $675,000Active4 beds 3 baths3,455 sq. ft.
$675,000Active4 beds 3 baths3,455 sq. ft.6411 Verna Court, Timnath, CO 80547
MLS# IR1046897Listed by: GROUP MULBERRY - New
 $847,000Active3 beds 3 baths3,664 sq. ft.
$847,000Active3 beds 3 baths3,664 sq. ft.6808 Castello Street, Timnath, CO 80547
MLS# IR1046889Listed by: WEST AND MAIN HOMES  $655,000Active4 beds 3 baths3,588 sq. ft.
$655,000Active4 beds 3 baths3,588 sq. ft.6794 Spring Rain Road, Timnath, CO 80547
MLS# IR1046432Listed by: GROUP MULBERRY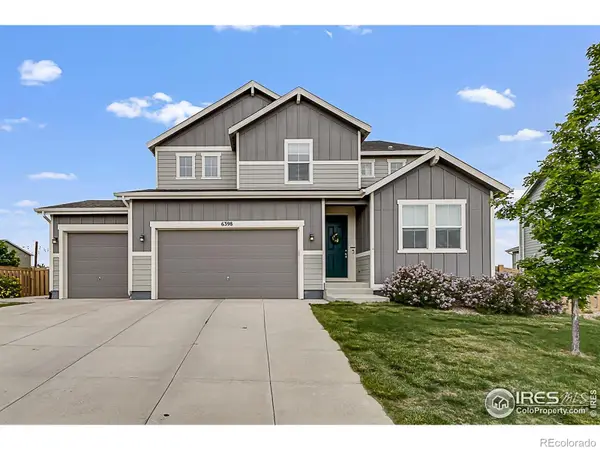 $699,900Active4 beds 3 baths3,847 sq. ft.
$699,900Active4 beds 3 baths3,847 sq. ft.6398 Verna Court, Timnath, CO 80547
MLS# IR1046407Listed by: ALLEGIANT PROPERTY SERVICE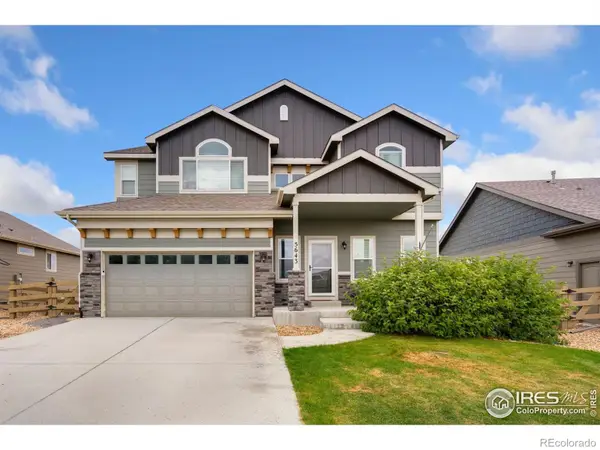 $715,000Active5 beds 4 baths3,118 sq. ft.
$715,000Active5 beds 4 baths3,118 sq. ft.5643 Bristow Road, Timnath, CO 80547
MLS# IR1046303Listed by: GROUP MULBERRY- Open Sat, 10am to 5pm
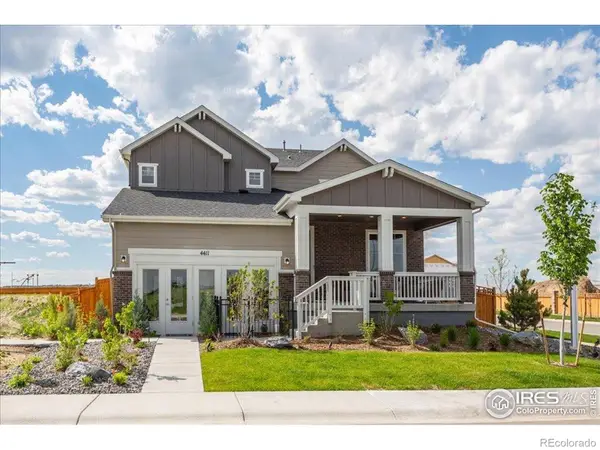 $649,990Pending4 beds 3 baths3,903 sq. ft.
$649,990Pending4 beds 3 baths3,903 sq. ft.4411 Shivaree Street, Timnath, CO 80547
MLS# IR1046307Listed by: RE/MAX ALLIANCE-FTC SOUTH 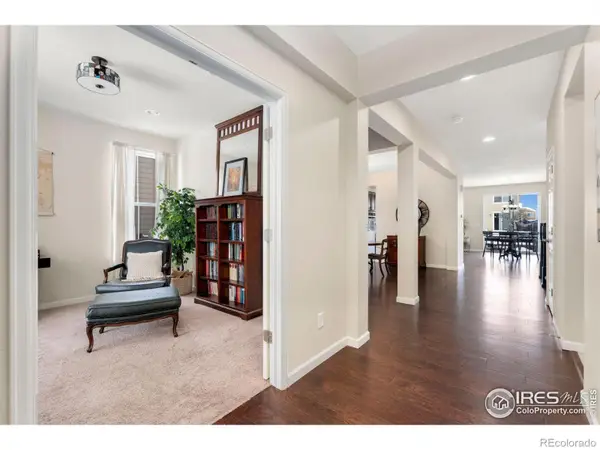 $715,000Active4 beds 4 baths4,058 sq. ft.
$715,000Active4 beds 4 baths4,058 sq. ft.6770 Spring Rain Road, Timnath, CO 80547
MLS# IR1045973Listed by: ELEVATIONS REAL ESTATE, LLC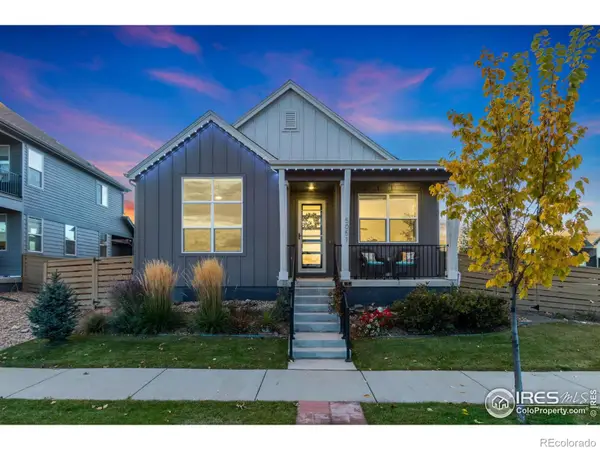 $600,000Active3 beds 3 baths2,990 sq. ft.
$600,000Active3 beds 3 baths2,990 sq. ft.5051 John Muir Drive, Timnath, CO 80547
MLS# IR1045942Listed by: SALZ HOME SOLUTIONS REALTY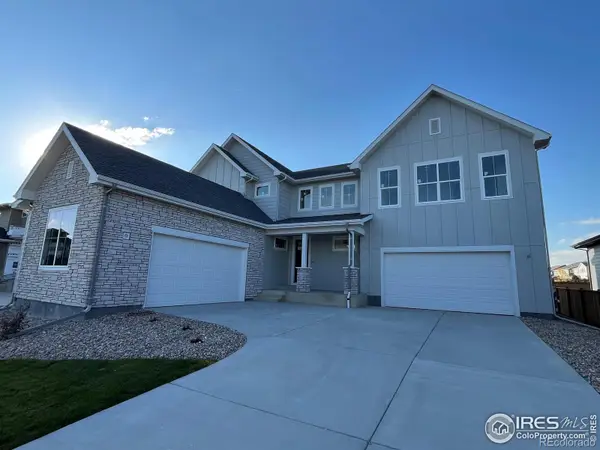 $1,275,000Active4 beds 4 baths5,912 sq. ft.
$1,275,000Active4 beds 4 baths5,912 sq. ft.4111 Nina Court, Timnath, CO 80547
MLS# 4267852Listed by: COLDWELL BANKER REALTY 56
