6963 Stonebrook Drive, Timnath, CO 80547
Local realty services provided by:Better Homes and Gardens Real Estate Kenney & Company
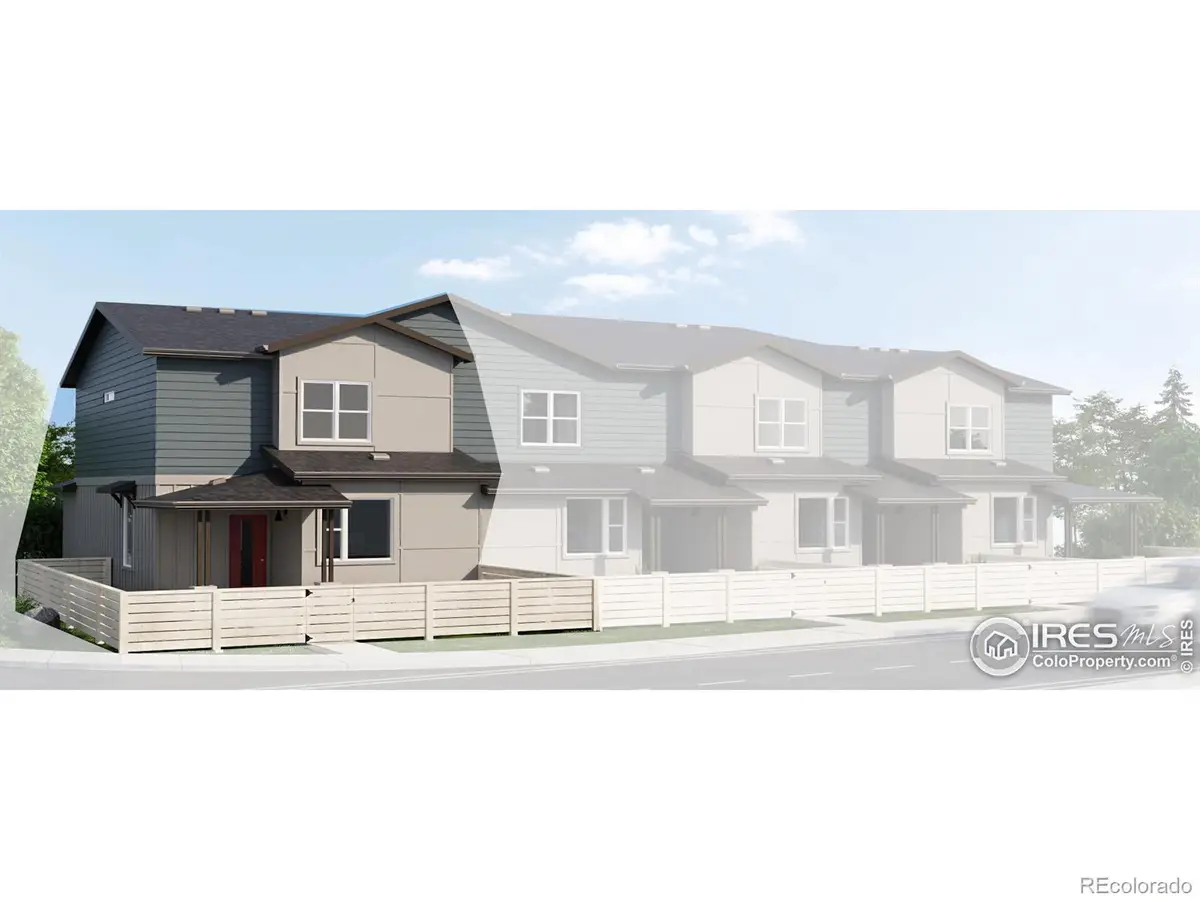
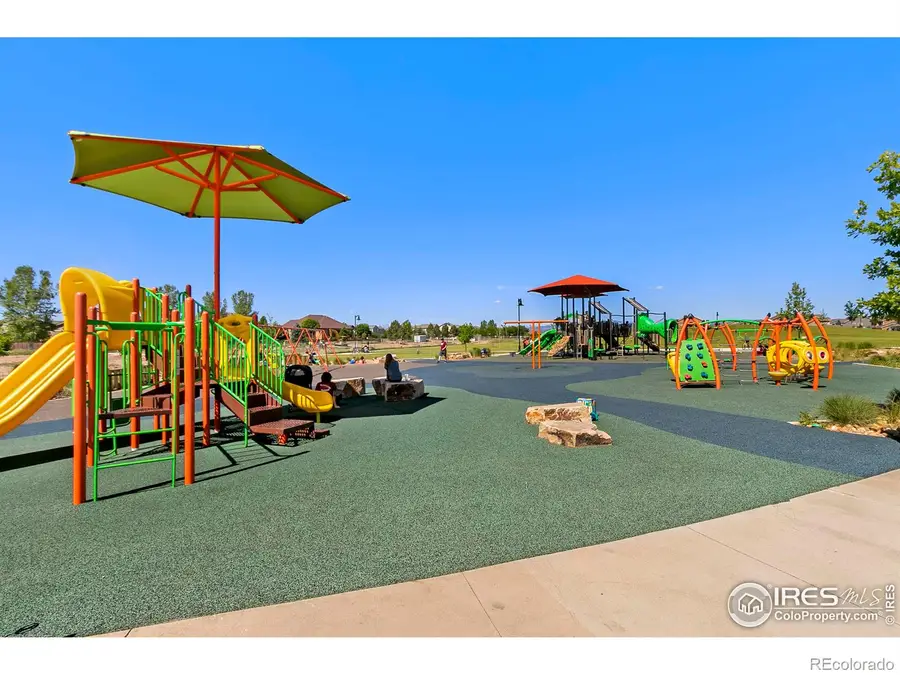
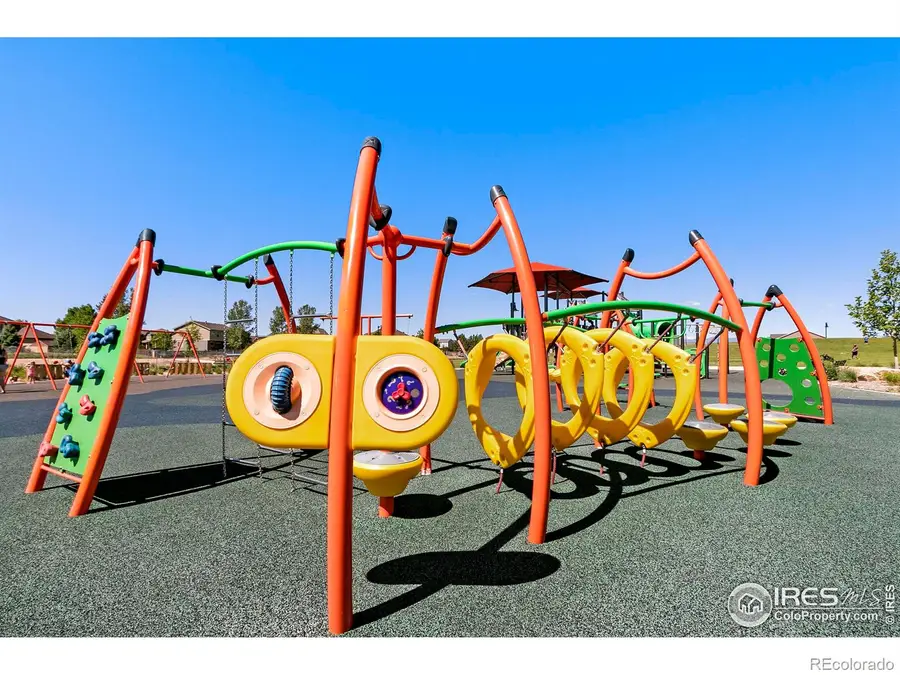
6963 Stonebrook Drive,Timnath, CO 80547
$462,500
- 3 Beds
- 4 Baths
- 1,623 sq. ft.
- Multi-family
- Pending
Listed by:kendall pashak
Office:re/max alliance-ftc south
MLS#:IR1022528
Source:ML
Price summary
- Price:$462,500
- Price per sq. ft.:$284.97
- Monthly HOA dues:$315
About this home
Discover the Copperhead by Hartford Homes. 3 spacious bedrooms, 2 full bathrooms, and a convenient powder bath on the main level. The open-concept layout seamlessly connects the living, dining, and kitchen areas. Enjoy the charm of a fenced front courtyard. The kitchen is equipped with LG stainless steel appliances, including a range/oven, microwave, dishwasher, and refrigerator, paired with maple cabinetry and quartz countertops. Durable vinyl plank flooring runs through the entry, kitchen, dining, bathrooms, laundry, and living room. All bedrooms are located on the upper level, alongside a laundry room complete with a washer and dryer. Additional features include central A/C, a garage door opener with keypad, and 2 in faux wood window blinds. Located directly across from Bethke Elementary. Ask about our limited-time incentives! The Copperhead Model - to be built in 2025. Pick your own Options. Pricing is off Base price of home with $7,500 Lot Premium included
Contact an agent
Home facts
- Year built:2025
- Listing Id #:IR1022528
Rooms and interior
- Bedrooms:3
- Total bathrooms:4
- Full bathrooms:2
- Half bathrooms:2
- Living area:1,623 sq. ft.
Heating and cooling
- Cooling:Central Air
- Heating:Forced Air
Structure and exterior
- Roof:Composition
- Year built:2025
- Building area:1,623 sq. ft.
Schools
- High school:Other
- Middle school:Other
- Elementary school:Bethke
Utilities
- Water:Public
- Sewer:Public Sewer
Finances and disclosures
- Price:$462,500
- Price per sq. ft.:$284.97
New listings near 6963 Stonebrook Drive
- Open Sat, 10am to 12pmNew
 $709,000Active6 beds 4 baths3,060 sq. ft.
$709,000Active6 beds 4 baths3,060 sq. ft.5460 Homeward Drive, Timnath, CO 80547
MLS# IR1041301Listed by: RE/MAX ALLIANCE-LOVELAND - New
 $595,000Active4 beds 3 baths2,497 sq. ft.
$595,000Active4 beds 3 baths2,497 sq. ft.6816 Covenant Court, Timnath, CO 80547
MLS# IR1041213Listed by: COLORADO REAL ESTATE PROS - Coming Soon
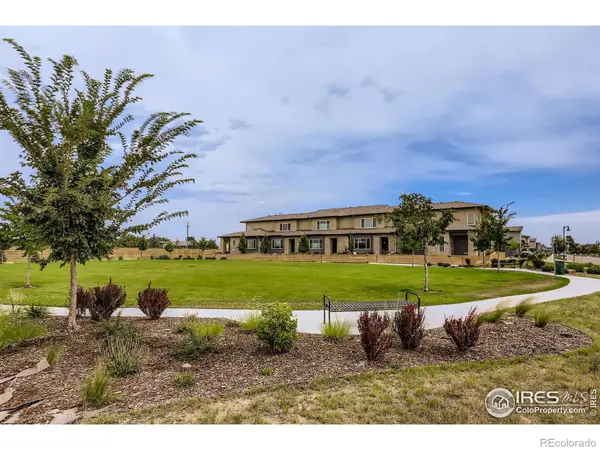 $428,800Coming Soon3 beds 3 baths
$428,800Coming Soon3 beds 3 baths4802 Denys Drive, Timnath, CO 80547
MLS# IR1041161Listed by: REALTY ONE GROUP FOURPOINTS CO - New
 $1,075,000Active4 beds 4 baths4,462 sq. ft.
$1,075,000Active4 beds 4 baths4,462 sq. ft.909 Signal Court, Timnath, CO 80547
MLS# 3905006Listed by: GREAT WAY RE EXCLUSIVE PROPERTIES - New
 $1,325,000Active3 beds 3 baths6,948 sq. ft.
$1,325,000Active3 beds 3 baths6,948 sq. ft.5852 Tommy Court, Timnath, CO 80547
MLS# 2367967Listed by: COLDWELL BANKER REALTY 56 - New
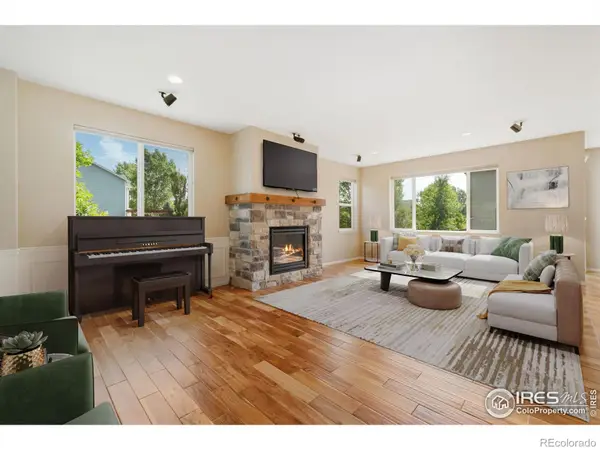 $683,000Active4 beds 3 baths3,714 sq. ft.
$683,000Active4 beds 3 baths3,714 sq. ft.5894 Graphite Street, Timnath, CO 80547
MLS# IR1041041Listed by: GROUP HARMONY - Open Sat, 12 to 2pmNew
 $735,000Active3 beds 3 baths4,334 sq. ft.
$735,000Active3 beds 3 baths4,334 sq. ft.6977 Foxton Court, Timnath, CO 80547
MLS# IR1041034Listed by: GROUP HARMONY - New
 $484,900Active3 beds 3 baths1,567 sq. ft.
$484,900Active3 beds 3 baths1,567 sq. ft.6789 Maple Leaf Drive, Timnath, CO 80547
MLS# IR1040856Listed by: RE/MAX ALLIANCE-FTC DWTN - Open Fri, 4 to 6pmNew
 $737,000Active6 beds 5 baths3,868 sq. ft.
$737,000Active6 beds 5 baths3,868 sq. ft.6364 Cloudburst Avenue, Timnath, CO 80547
MLS# IR1040680Listed by: GROUP HARMONY  $875,000Active5 beds 6 baths6,023 sq. ft.
$875,000Active5 beds 6 baths6,023 sq. ft.5381 Lulu City Drive, Timnath, CO 80547
MLS# IR1040585Listed by: REAL

