33001 Oak Way, Trinidad, CO 81082
Local realty services provided by:Better Homes and Gardens Real Estate Kenney & Company
Listed by:h dewayne harrisdharris81082@gmail.com,719-680-8373
Office:code of the west real estate
MLS#:3902663
Source:ML
Price summary
- Price:$975,000
- Price per sq. ft.:$228.66
- Monthly HOA dues:$78.67
About this home
Custom Built Mountain Retreat perched atop the ridgeline of a 37-acre parcel in the Pines of Southern Colorado. This Inviting 4 Bed, 3 Bath, Ranch Style Home was thoughtfully designed with Comfort and Accessibility in mind with zero-step entryway, wide doorways and elevator to the walk-out basement with Game room & Theater. Panoramic Views of Fishers Peak, Spanish Peaks, Greenhorn Mountain, historic Trinidad with the Eastern Plains beyond! Take in the views from the Open & Vaulted living room with fireplace and Wall of Windows/Nano Door that expands the space into the Covered Deck. Enjoy Serenity & Seclusion while less than a 25-minute drive to Trinidad and its amenities. City Water - Easy Year-Round Access on Well Maintained Subdivision Roads -Close Proximity to I-25, Fishers Peak State Park & Trinidad Lake State Park - Abundant Wildlife! Inquire about Turnkey fully furnished option. Call today to schedule your private tour and explore all the features this wonderful property affords.
Contact an agent
Home facts
- Year built:2017
- Listing ID #:3902663
Rooms and interior
- Bedrooms:4
- Total bathrooms:3
- Full bathrooms:3
- Living area:4,264 sq. ft.
Heating and cooling
- Cooling:Central Air
- Heating:Forced Air, Propane
Structure and exterior
- Roof:Composition
- Year built:2017
- Building area:4,264 sq. ft.
- Lot area:37.39 Acres
Schools
- High school:Trinidad
- Middle school:Trinidad
- Elementary school:Fisher's Peak
Utilities
- Water:Cistern, Public
- Sewer:Septic Tank
Finances and disclosures
- Price:$975,000
- Price per sq. ft.:$228.66
- Tax amount:$1,978 (2024)
New listings near 33001 Oak Way
- New
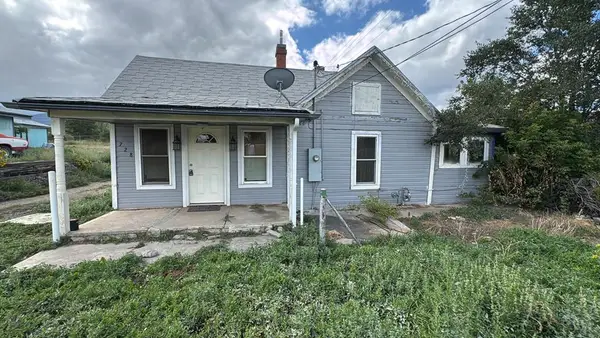 $39,900Active2 beds 1 baths1,135 sq. ft.
$39,900Active2 beds 1 baths1,135 sq. ft.728 W Adams St, Trinidad, CO 81082
MLS# 234887Listed by: COLORADO REALTY 4 LESS, LLC 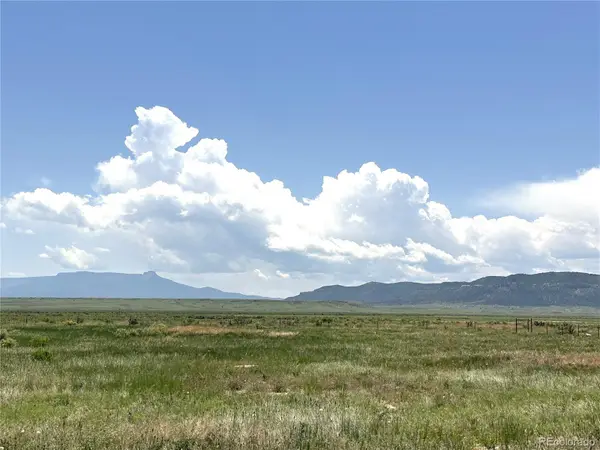 $69,900Active37.7 Acres
$69,900Active37.7 Acres22960 Black Hills Drive, Trinidad, CO 81082
MLS# 8268811Listed by: REMAX PROPERTIES- New
 $680,000Active4 beds 3 baths4,036 sq. ft.
$680,000Active4 beds 3 baths4,036 sq. ft.204 Tyson Court, Trinidad, CO 81082
MLS# 6552342Listed by: CODE OF THE WEST REAL ESTATE - New
 $385,000Active80.36 Acres
$385,000Active80.36 Acres33066 Westwood Drive, Trinidad, CO 81082
MLS# 5545321Listed by: ONE PREMIER PROPERTIES LIMITED - New
 $265,000Active3 beds 2 baths1,575 sq. ft.
$265,000Active3 beds 2 baths1,575 sq. ft.1106 Alamo Street, Trinidad, CO 81082
MLS# 5887630Listed by: CODE OF THE WEST REAL ESTATE - New
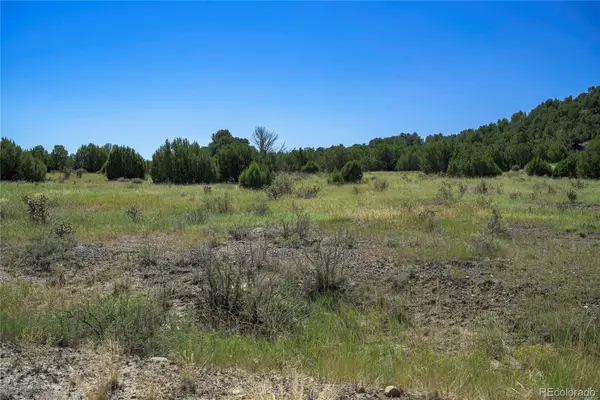 $82,500Active35 Acres
$82,500Active35 Acres37250 Kunzite Road, Trinidad, CO 81082
MLS# 1771229Listed by: EXP REALTY - ROCC - New
 $82,500Active35 Acres
$82,500Active35 Acres13700 Corundum Road, Trinidad, CO 81082
MLS# 2722248Listed by: EXP REALTY - ROCC 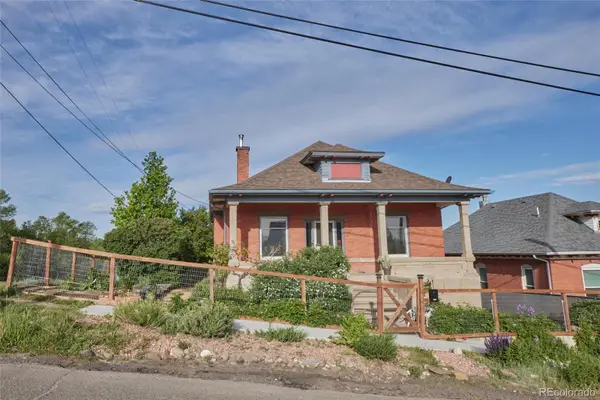 $329,000Active3 beds 2 baths2,298 sq. ft.
$329,000Active3 beds 2 baths2,298 sq. ft.315 S Oak Street, Trinidad, CO 81082
MLS# 2743666Listed by: CODE OF THE WEST REAL ESTATE $449,000Active3 beds 3 baths2,700 sq. ft.
$449,000Active3 beds 3 baths2,700 sq. ft.718 E Second Street, Trinidad, CO 81082
MLS# 8463537Listed by: CODE OF THE WEST REAL ESTATE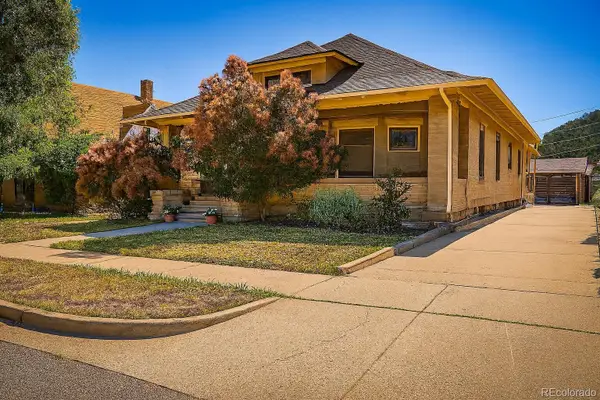 $723,900Active4 beds 3 baths5,328 sq. ft.
$723,900Active4 beds 3 baths5,328 sq. ft.1008 Grant Avenue, Trinidad, CO 81082
MLS# 9732844Listed by: CODE OF THE WEST REAL ESTATE
