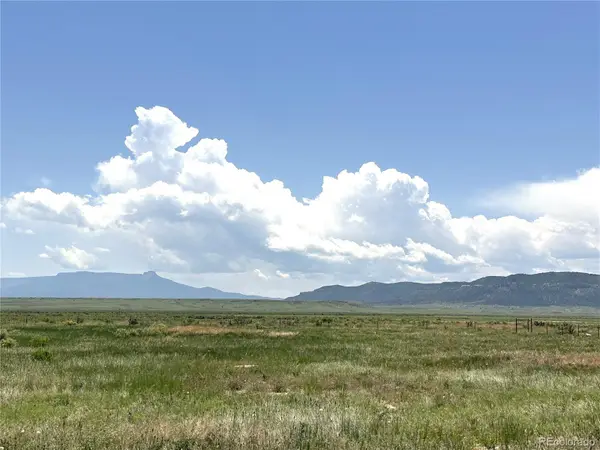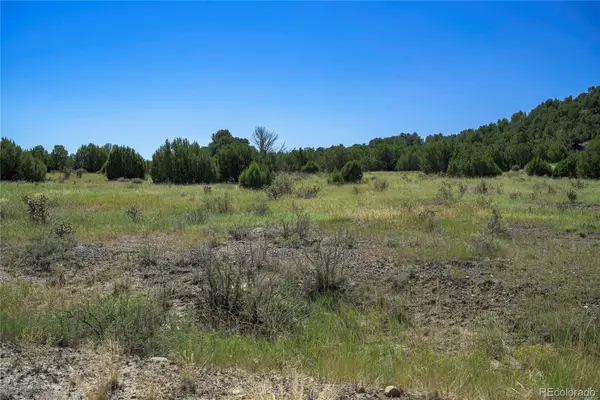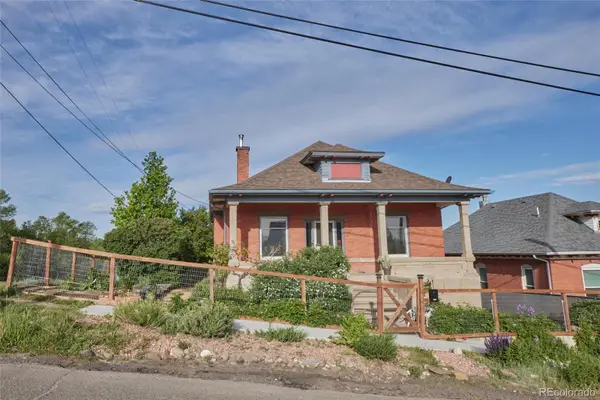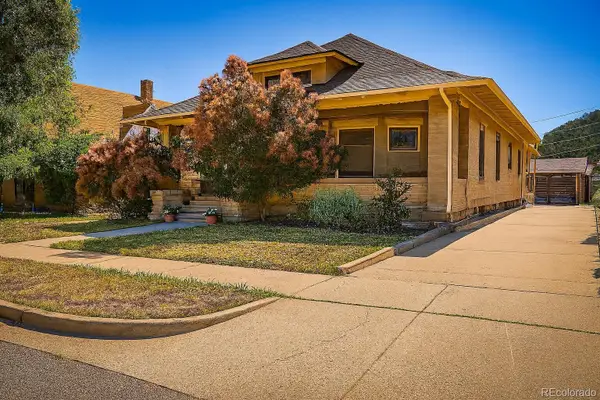33002 Bobcat Court, Trinidad, CO 81082
Local realty services provided by:Better Homes and Gardens Real Estate Kenney & Company
Listed by:rob herrmannrob.herrmann@whitetailproperties.com,607-351-7402
Office:whitetail properties real estate llc.
MLS#:7355989
Source:ML
Price summary
- Price:$713,000
- Price per sq. ft.:$356.5
- Monthly HOA dues:$82
About this home
Welcome to your ultimate Colorado escape—this 3-bedroom, 2.5-bath stucco home sits on 35+ private, usable acres with panoramic mountain views, a fully equipped barn, and excellent hunting opportunities right out your back door. Tucked into the sought-after Santa Fe Trail Ranch, the land is a mix of open meadows and wooded terrain—ideal habitat for mule deer, elk, turkey, and other wildlife that frequently roam the property. Sitting just across the road from the renowned Vermejo Ranch, this location combines next-level hunting opportunities and tranquility.
The main level of the home features an open-concept kitchen, dining, and living area, offering flexibility for entertaining or quiet evenings by the fire. Natural light flows through the custom stairwell cutouts that blend artistic design with function. The primary suite is conveniently located on the first floor, complete with a walk-in closet and spacious bathroom.
Upstairs, you’ll find two additional bedrooms, a full bath, and an open landing. Step outside from the living room to your covered deck and soak in the surrounding countryside.
For the outdoor enthusiast or equestrian, the 36' x 48' barn is a standout feature. With full electrical service and a concrete floor, it's ready for livestock, gear storage, or workshop use. An insulated, carpeted room inside the barn offers additional potential for guest quarters or additional storage.
This property’s layout, usable acreage, mixed terrain, and seclusion make it incredibly functional for year-round use. Don’t miss the chance to own a truly versatile piece of Colorado.
Contact an agent
Home facts
- Year built:2017
- Listing ID #:7355989
Rooms and interior
- Bedrooms:3
- Total bathrooms:3
- Full bathrooms:1
- Half bathrooms:1
- Living area:2,000 sq. ft.
Heating and cooling
- Heating:Baseboard, Hot Water, Wood Stove
Structure and exterior
- Roof:Metal
- Year built:2017
- Building area:2,000 sq. ft.
- Lot area:35.12 Acres
Schools
- High school:Trinidad
- Middle school:Trinidad
- Elementary school:Fisher's Peak
Utilities
- Water:Cistern, Public
- Sewer:Septic Tank
Finances and disclosures
- Price:$713,000
- Price per sq. ft.:$356.5
- Tax amount:$197 (2024)
New listings near 33002 Bobcat Court
 $69,900Active37.7 Acres
$69,900Active37.7 Acres22960 Black Hills Drive, Trinidad, CO 81082
MLS# 8268811Listed by: REMAX PROPERTIES- New
 $680,000Active4 beds 3 baths4,036 sq. ft.
$680,000Active4 beds 3 baths4,036 sq. ft.204 Tyson Court, Trinidad, CO 81082
MLS# 6552342Listed by: CODE OF THE WEST REAL ESTATE - New
 $385,000Active80.36 Acres
$385,000Active80.36 Acres33066 Westwood Drive, Trinidad, CO 81082
MLS# 5545321Listed by: ONE PREMIER PROPERTIES LIMITED - New
 $265,000Active3 beds 2 baths1,575 sq. ft.
$265,000Active3 beds 2 baths1,575 sq. ft.1106 Alamo Street, Trinidad, CO 81082
MLS# 5887630Listed by: CODE OF THE WEST REAL ESTATE - New
 $82,500Active35 Acres
$82,500Active35 Acres37250 Kunzite Road, Trinidad, CO 81082
MLS# 1771229Listed by: EXP REALTY - ROCC - New
 $82,500Active35 Acres
$82,500Active35 Acres13700 Corundum Road, Trinidad, CO 81082
MLS# 2722248Listed by: EXP REALTY - ROCC  $329,000Active3 beds 2 baths2,298 sq. ft.
$329,000Active3 beds 2 baths2,298 sq. ft.315 S Oak Street, Trinidad, CO 81082
MLS# 2743666Listed by: CODE OF THE WEST REAL ESTATE $449,000Active3 beds 3 baths2,700 sq. ft.
$449,000Active3 beds 3 baths2,700 sq. ft.718 E Second Street, Trinidad, CO 81082
MLS# 8463537Listed by: CODE OF THE WEST REAL ESTATE $723,900Active4 beds 3 baths5,328 sq. ft.
$723,900Active4 beds 3 baths5,328 sq. ft.1008 Grant Avenue, Trinidad, CO 81082
MLS# 9732844Listed by: CODE OF THE WEST REAL ESTATE $550,000Active4 beds 3 baths5,108 sq. ft.
$550,000Active4 beds 3 baths5,108 sq. ft.919 Park Street, Trinidad, CO 81082
MLS# 8603186Listed by: CODE OF THE WEST REAL ESTATE
