1 Willow Bridge Road #42, Vail, CO 81657
Local realty services provided by:Better Homes and Gardens Real Estate Kenney & Company
1 Willow Bridge Road #42,Vail, CO 81657
$15,250,000
- 4 Beds
- 5 Baths
- 2,785 sq. ft.
- Condominium
- Pending
Listed by:chadd zieglerchaddziegler@gmail.com,970-445-0122
Office:christiania realty
MLS#:3247758
Source:ML
Price summary
- Price:$15,250,000
- Price per sq. ft.:$5,475.76
- Monthly HOA dues:$7,799
About this home
Penthouse 42 is one of Vail Village's most private and luxurious residences, offering the rare combination of direct Gore Creek River frontage and sweeping, unobstructed views of Vail Mountain. This creekside penthouse features a massive private deck that spans the full length of the residence, creating a seamless flow between indoor and outdoor living. Residents enjoy full access to an infinity-edge pool, hot tub, spa, cozy library, private dining room with breakfast service provided throughout the winter, and access to Sonnenalp's world-class amenities of gym and spa and additional pools, with room service out of Sonnenalp. Just a short walk to the slopes, the location offers both prestige and convenience in the heart of the Village. The home has been thoughtfully updated with fresh paint, a custom platform and Murphy bed in the guest suite, a fully upgraded Crestron lighting system with Sonos audio throughout, and automated shades in the living area. Oxygen systems have been added to both the primary and guest bedroom for enhanced comfort at altitude to sleep at sea level at this Mountain retreat. With elevated furnishings and curated details throughout, Penthouse 42 represents a rare opportunity to own a truly exceptional alpine retreat.
Contact an agent
Home facts
- Year built:2007
- Listing ID #:3247758
Rooms and interior
- Bedrooms:4
- Total bathrooms:5
- Full bathrooms:2
- Half bathrooms:1
- Living area:2,785 sq. ft.
Heating and cooling
- Cooling:Central Air
- Heating:Radiant Floor
Structure and exterior
- Roof:Metal
- Year built:2007
- Building area:2,785 sq. ft.
- Lot area:0.04 Acres
Schools
- High school:Eagle Valley
- Middle school:Eagle Valley
- Elementary school:Eagle Valley
Utilities
- Water:Public
- Sewer:Public Sewer
Finances and disclosures
- Price:$15,250,000
- Price per sq. ft.:$5,475.76
- Tax amount:$24,425 (2024)
New listings near 1 Willow Bridge Road #42
- New
 $950,000Active3 beds 3 baths
$950,000Active3 beds 3 baths2099 Chamonix Lane #1A, Vail, CO 81657
MLS# S1062686Listed by: TRELORA REALTY - New
 $1,595,000Active2 beds 3 baths1,229 sq. ft.
$1,595,000Active2 beds 3 baths1,229 sq. ft.4682 Meadow Drive #31, Vail, CO 81657
MLS# 1699380Listed by: CHRISTIANIA REALTY  $795,000Active1 beds 2 baths898 sq. ft.
$795,000Active1 beds 2 baths898 sq. ft.4214 Columbine Way #5, Vail, CO 81657
MLS# 6498869Listed by: REAL BROKER, LLC DBA REAL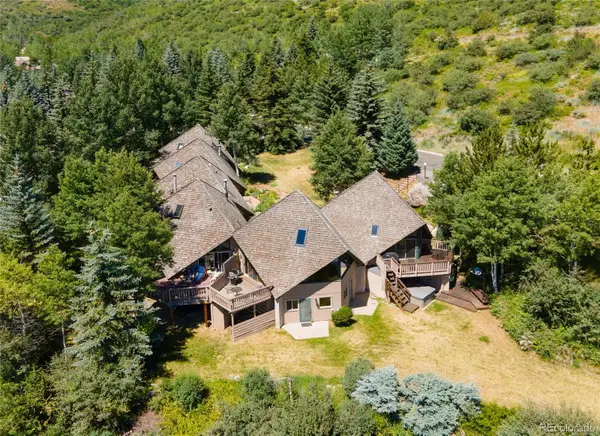 $1,070,000Active3 beds 3 baths1,359 sq. ft.
$1,070,000Active3 beds 3 baths1,359 sq. ft.1400 Lions Ridge Loop #A5, Vail, CO 81657
MLS# 9565524Listed by: COMPASS - DENVER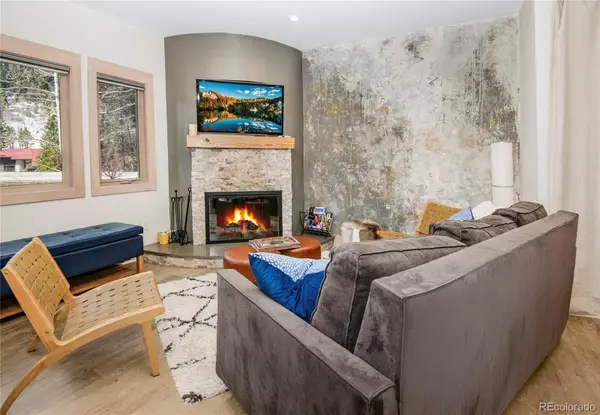 $699,000Active1 beds 1 baths672 sq. ft.
$699,000Active1 beds 1 baths672 sq. ft.4192 Spruce Way #109A, Vail, CO 81657
MLS# 5204442Listed by: 8Z REAL ESTATE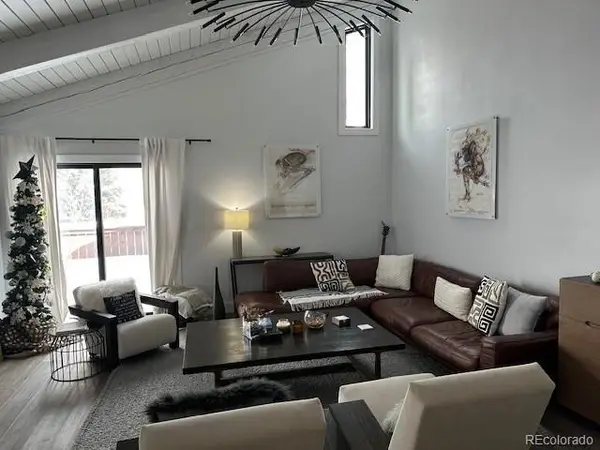 $2,700,000Active5 beds 5 baths3,896 sq. ft.
$2,700,000Active5 beds 5 baths3,896 sq. ft.1759 Sierra Trail, Vail, CO 81657
MLS# 4441798Listed by: ASCEND REALTY AND PROPERTY MANAGEMENT, LLC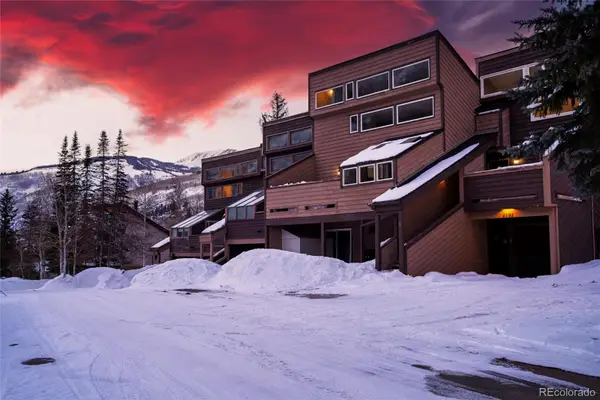 $2,200,000Active4 beds 3 baths2,143 sq. ft.
$2,200,000Active4 beds 3 baths2,143 sq. ft.4595 Bighorn Road #5, Vail, CO 81657
MLS# 8043236Listed by: CHRISTIANIA REALTY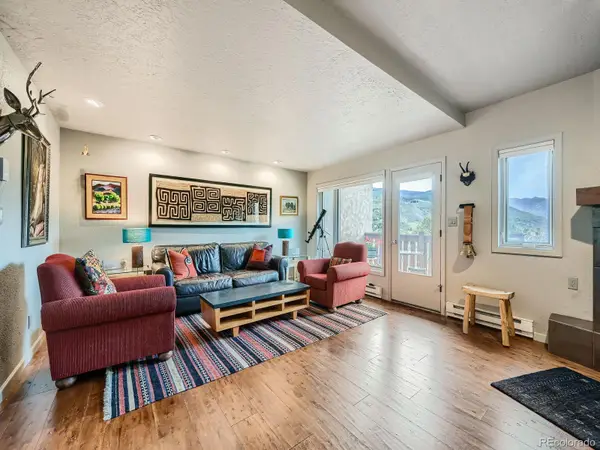 $1,785,000Active3 beds 3 baths1,818 sq. ft.
$1,785,000Active3 beds 3 baths1,818 sq. ft.1370 Sandstone Drive #12, Vail, CO 81657
MLS# 9014816Listed by: KELLER WILLIAMS MOUNTAIN PROPERTIES
