1400 Lions Ridge Loop #A5, Vail, CO 81657
Local realty services provided by:Better Homes and Gardens Real Estate Kenney & Company
1400 Lions Ridge Loop #A5,Vail, CO 81657
$1,070,000
- 3 Beds
- 3 Baths
- 1,359 sq. ft.
- Condominium
- Active
Listed by:nicholas quenzerNicholas.Quenzer@compass.com,303-947-7860
Office:compass - denver
MLS#:9565524
Source:ML
Price summary
- Price:$1,070,000
- Price per sq. ft.:$787.34
- Monthly HOA dues:$600
About this home
This charming townhome perched on the south-facing hillside of Vail is a hidden gem - shuttle stop out your door, private outdoor storage shed, 2 assigned parking spots, and flat grassy lawn perfect for pets.
Designed by famed Colorado architect, Charles A. Haertling, this iconic Vail landmark exudes Alpine charm with its one-of-a-kind honeycomb shape, surrounded by lush perennial gardens.
Light and bright open main living, kitchen and dining, with vaulted ceilings and windows abound. Sliding glass doors open onto the large private deck, ensconced by both views and aspen trees. Upstairs, the primary bedroom has vaulted ceiling and en-suite bath. The lower level features two walk-out guest rooms, one large enough for both bunks and as a secondary family room.
Room for all your toys - with 6'x8' +/- walk-in shed not included in the square footage (total 1,407)+/-. Enjoy $60,000+/- of recent replacements with new water heater, washer and dryer, new deck coming in 2025/2026 (paid) and more.
Located minutes from Vail's world-class skiing, yet in a world of its own. The North Trail trailhead is just outside your door, connecting you to a vast network for hiking, biking, and outdoor adventure.
Available for $1,070,000 with Vail InDEED, no appreciation or rent cap. Occupant (renter or owner) must work 30+ hours in EC, or exception for certain retirees. Also available with no deed restriction for $1,250,000
Contact an agent
Home facts
- Year built:1973
- Listing ID #:9565524
Rooms and interior
- Bedrooms:3
- Total bathrooms:3
- Full bathrooms:1
- Half bathrooms:1
- Living area:1,359 sq. ft.
Heating and cooling
- Heating:Baseboard
Structure and exterior
- Roof:Wood Shingles
- Year built:1973
- Building area:1,359 sq. ft.
Schools
- High school:Battle Mountain
- Middle school:Homestake Peak
- Elementary school:Red Sandstone
Utilities
- Water:Public
- Sewer:Public Sewer
Finances and disclosures
- Price:$1,070,000
- Price per sq. ft.:$787.34
- Tax amount:$2,173 (2022)
New listings near 1400 Lions Ridge Loop #A5
- New
 $950,000Active3 beds 3 baths
$950,000Active3 beds 3 baths2099 Chamonix Lane #1A, Vail, CO 81657
MLS# S1062686Listed by: TRELORA REALTY - New
 $1,595,000Active2 beds 3 baths1,229 sq. ft.
$1,595,000Active2 beds 3 baths1,229 sq. ft.4682 Meadow Drive #31, Vail, CO 81657
MLS# 1699380Listed by: CHRISTIANIA REALTY  $795,000Active1 beds 2 baths898 sq. ft.
$795,000Active1 beds 2 baths898 sq. ft.4214 Columbine Way #5, Vail, CO 81657
MLS# 6498869Listed by: REAL BROKER, LLC DBA REAL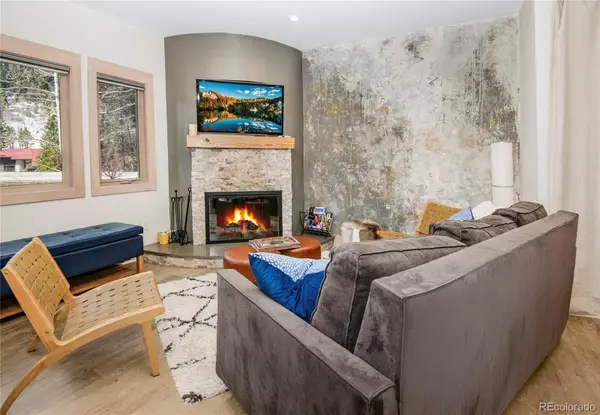 $699,000Active1 beds 1 baths672 sq. ft.
$699,000Active1 beds 1 baths672 sq. ft.4192 Spruce Way #109A, Vail, CO 81657
MLS# 5204442Listed by: 8Z REAL ESTATE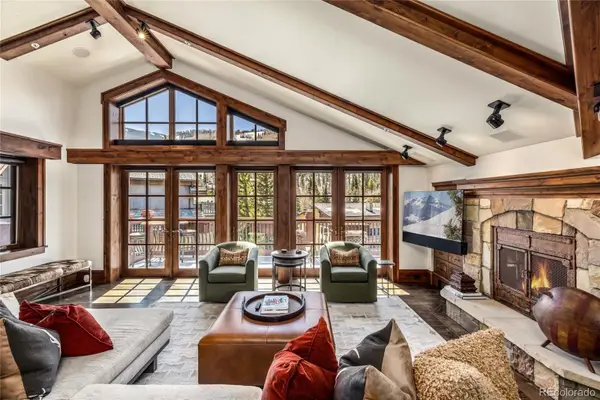 $15,250,000Pending4 beds 5 baths2,785 sq. ft.
$15,250,000Pending4 beds 5 baths2,785 sq. ft.1 Willow Bridge Road #42, Vail, CO 81657
MLS# 3247758Listed by: CHRISTIANIA REALTY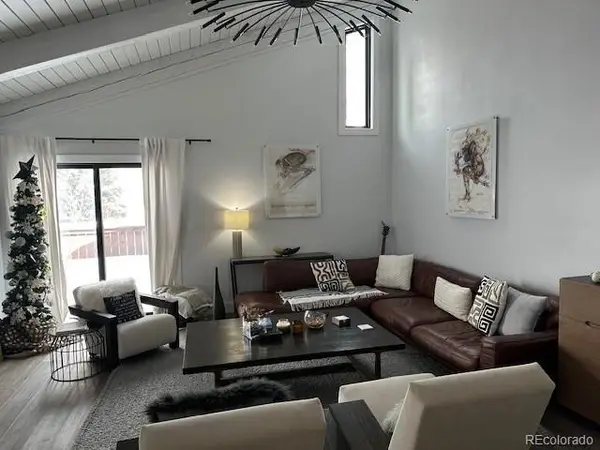 $2,700,000Active5 beds 5 baths3,896 sq. ft.
$2,700,000Active5 beds 5 baths3,896 sq. ft.1759 Sierra Trail, Vail, CO 81657
MLS# 4441798Listed by: ASCEND REALTY AND PROPERTY MANAGEMENT, LLC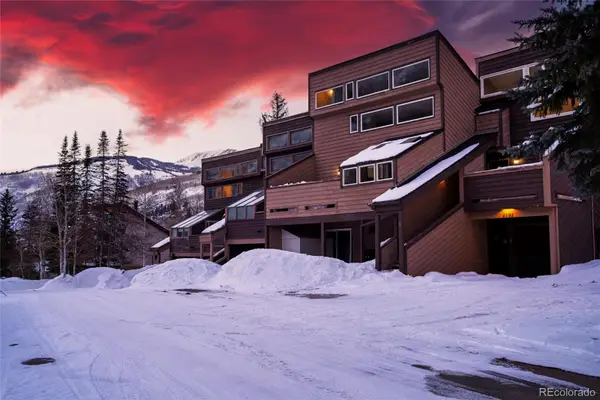 $2,200,000Active4 beds 3 baths2,143 sq. ft.
$2,200,000Active4 beds 3 baths2,143 sq. ft.4595 Bighorn Road #5, Vail, CO 81657
MLS# 8043236Listed by: CHRISTIANIA REALTY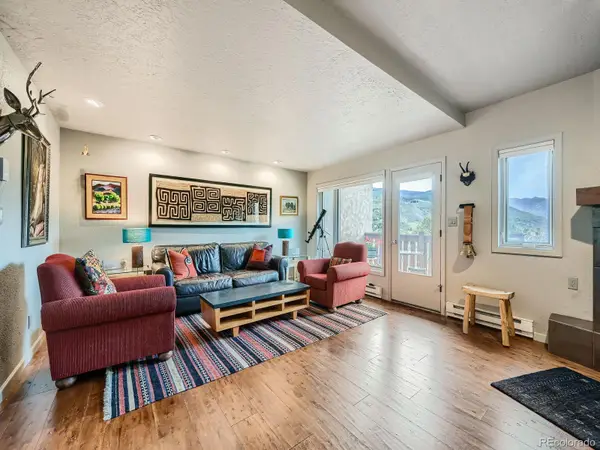 $1,785,000Active3 beds 3 baths1,818 sq. ft.
$1,785,000Active3 beds 3 baths1,818 sq. ft.1370 Sandstone Drive #12, Vail, CO 81657
MLS# 9014816Listed by: KELLER WILLIAMS MOUNTAIN PROPERTIES
