5962 Pawnee Court, Wellington, CO 80549
Local realty services provided by:Better Homes and Gardens Real Estate Kenney & Company
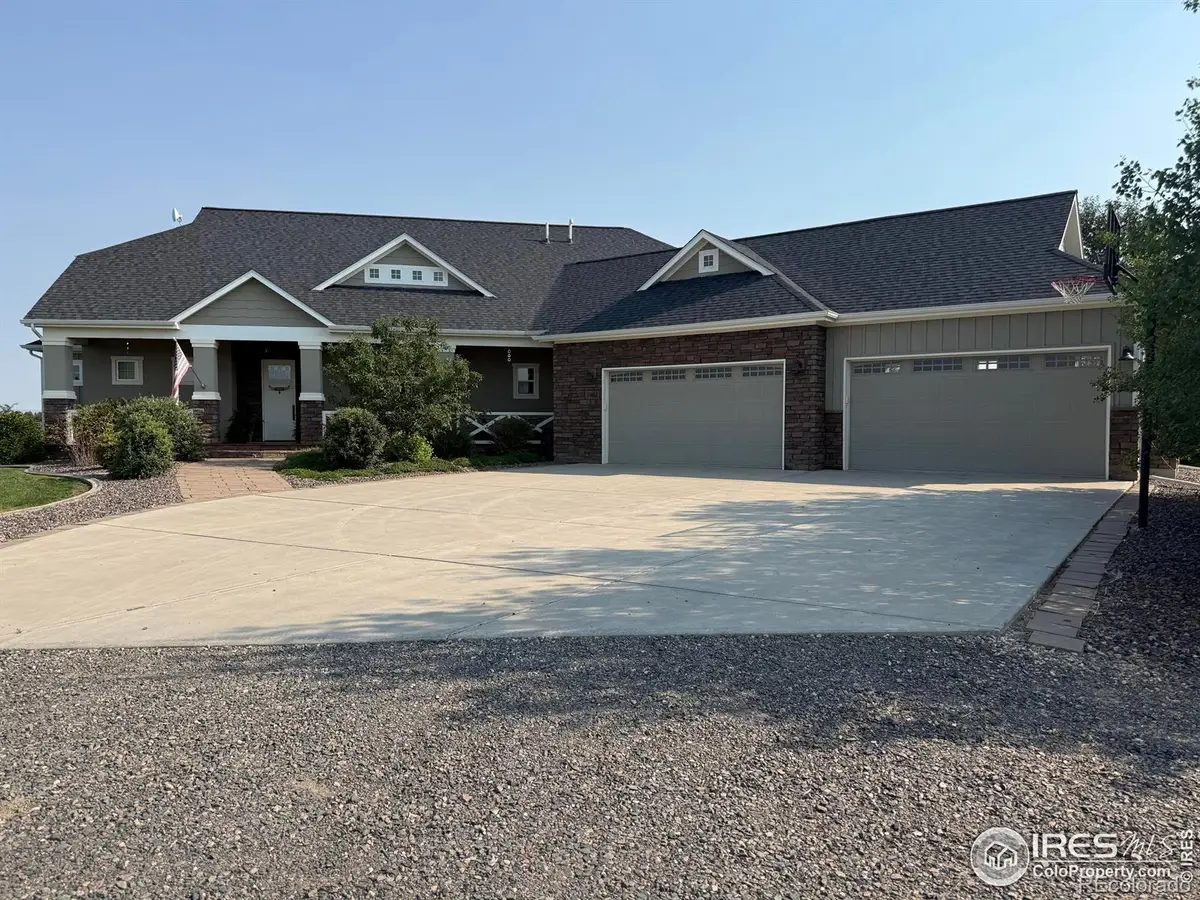
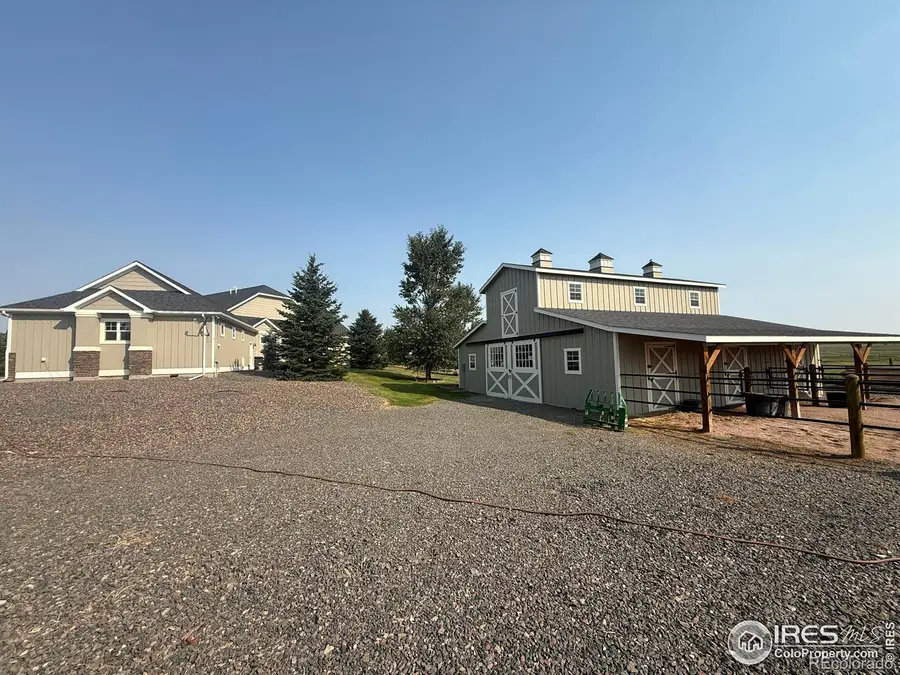
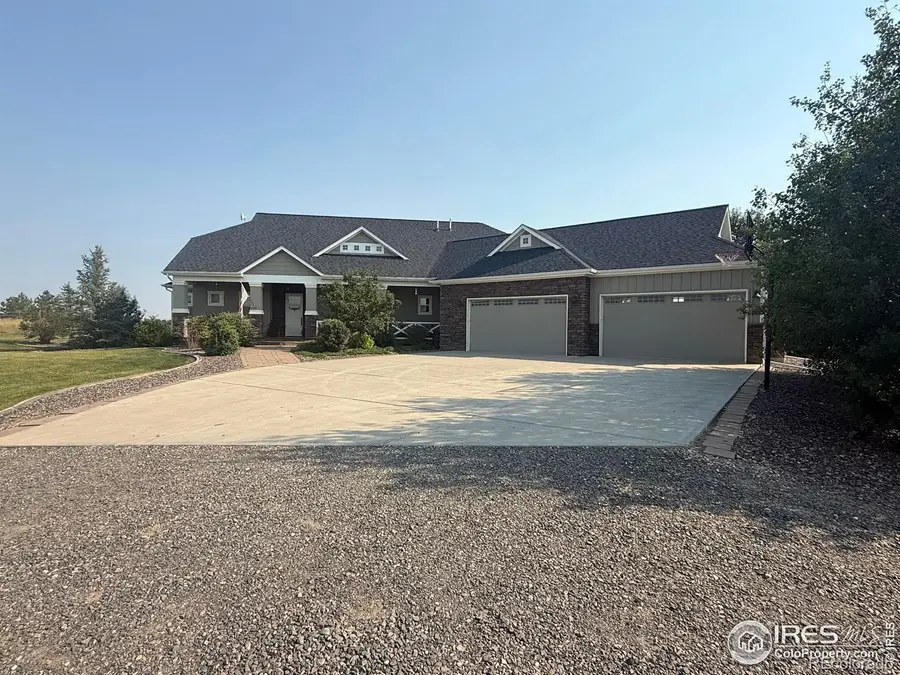
5962 Pawnee Court,Wellington, CO 80549
$1,650,000
- 5 Beds
- 5 Baths
- 5,794 sq. ft.
- Single family
- Pending
Listed by:dennis schick9702263990
Office:re/max alliance-ftc south
MLS#:IR1040753
Source:ML
Price summary
- Price:$1,650,000
- Price per sq. ft.:$284.78
- Monthly HOA dues:$33.33
About this home
SOLD BEFORE PUBLISHED. Enjoy the peace of country living without sacrificing convenience! This custom-built Craftsman-style ranch sits on 9 irrigated acres and offers 5 bedrooms, 5 bathrooms, and a 4-car garage. The open floor plan features a chef's kitchen with granite countertops, a large island with sink, walk-in pantry, alder cabinetry, and a mix of black and stainless steel appliances. Rich wood floors flow throughout, complemented by two cozy fireplaces. The luxurious primary suite includes a spa-like bath and walk-in closet. The finished basement offers a wet bar, home office, and media room-perfect for entertaining or relaxing. Outside, you'll find raised garden beds, a large fenced dog run with garage access, and unbeatable views backing to open space and mountains. A horse barn with 2 stalls and a tack room makes this property ideal for equestrian enthusiasts. Horses welcome!
Contact an agent
Home facts
- Year built:2013
- Listing Id #:IR1040753
Rooms and interior
- Bedrooms:5
- Total bathrooms:5
- Full bathrooms:3
- Half bathrooms:1
- Living area:5,794 sq. ft.
Heating and cooling
- Cooling:Central Air
- Heating:Forced Air
Structure and exterior
- Roof:Composition
- Year built:2013
- Building area:5,794 sq. ft.
- Lot area:8.96 Acres
Schools
- High school:Other
- Middle school:Wellington
- Elementary school:Eyestone
Utilities
- Water:Public
- Sewer:Septic Tank
Finances and disclosures
- Price:$1,650,000
- Price per sq. ft.:$284.78
- Tax amount:$7,699 (2024)
New listings near 5962 Pawnee Court
- New
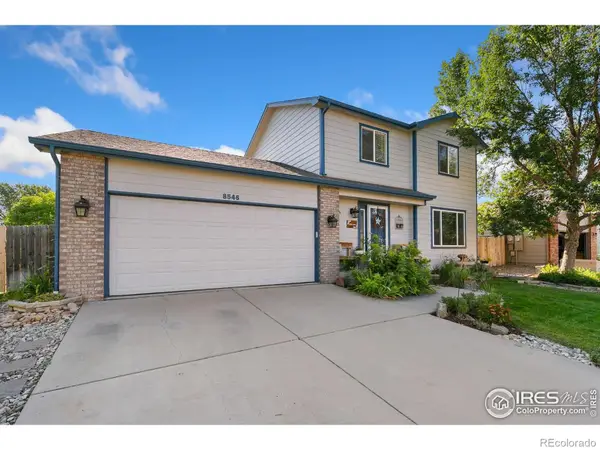 $485,000Active4 beds 4 baths1,972 sq. ft.
$485,000Active4 beds 4 baths1,972 sq. ft.8546 Seattle Slew Lane, Wellington, CO 80549
MLS# IR1041389Listed by: C3 REAL ESTATE SOLUTIONS, LLC - Open Sat, 12 to 3pmNew
 $505,000Active3 beds 3 baths2,252 sq. ft.
$505,000Active3 beds 3 baths2,252 sq. ft.6477 Coralbell Street, Wellington, CO 80549
MLS# IR1041269Listed by: C3 REAL ESTATE SOLUTIONS, LLC - New
 $359,900Active2 beds 2 baths1,184 sq. ft.
$359,900Active2 beds 2 baths1,184 sq. ft.3826 Harrison Avenue, Wellington, CO 80549
MLS# IR1041255Listed by: INNOVATION REAL ESTATE - Open Sun, 12 to 3pmNew
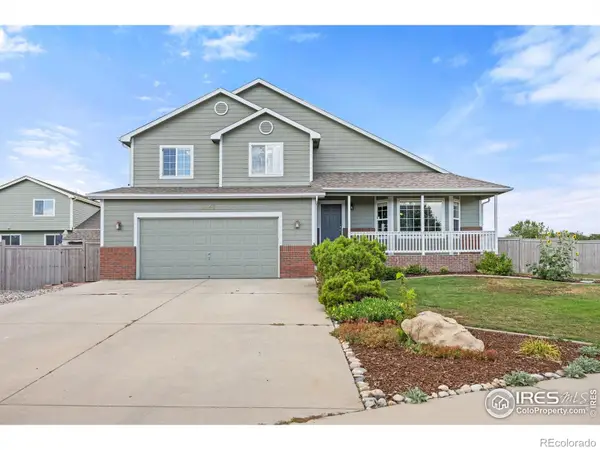 $485,000Active3 beds 3 baths2,708 sq. ft.
$485,000Active3 beds 3 baths2,708 sq. ft.3340 Wigwam Way, Wellington, CO 80549
MLS# IR1041244Listed by: LOVINS REAL ESTATE - New
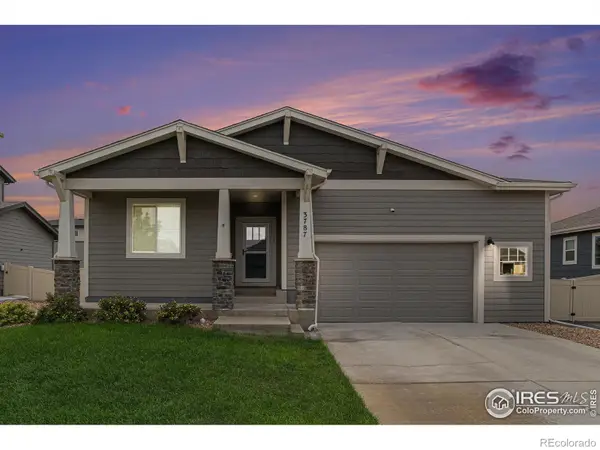 $550,000Active6 beds 4 baths3,634 sq. ft.
$550,000Active6 beds 4 baths3,634 sq. ft.3787 Buckthorn Street, Wellington, CO 80549
MLS# IR1041101Listed by: RE/MAX ADVANCED INC. - New
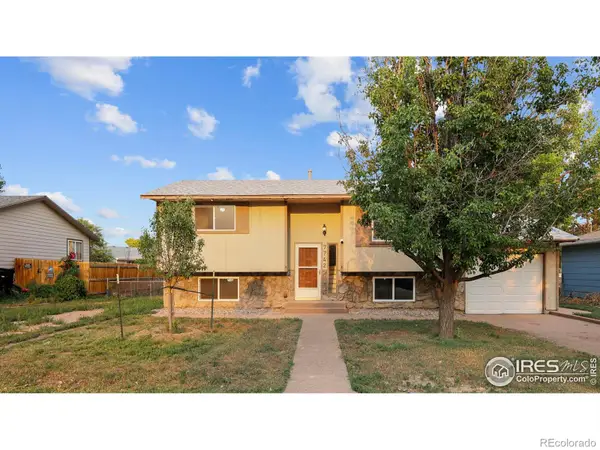 $400,000Active3 beds 2 baths1,584 sq. ft.
$400,000Active3 beds 2 baths1,584 sq. ft.7742 3rd Street, Wellington, CO 80549
MLS# IR1040996Listed by: RE/MAX ALLIANCE-FTC SOUTH - Open Sun, 12 to 2pmNew
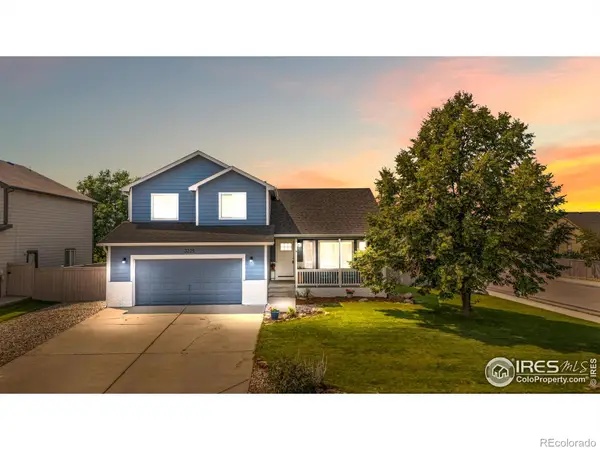 $469,000Active3 beds 3 baths2,493 sq. ft.
$469,000Active3 beds 3 baths2,493 sq. ft.3325 Wigwam Way, Wellington, CO 80549
MLS# IR1040736Listed by: EXP REALTY LLC - New
 $450,000Active3 beds 3 baths2,445 sq. ft.
$450,000Active3 beds 3 baths2,445 sq. ft.7235 Andover Street, Wellington, CO 80549
MLS# IR1040740Listed by: BERKSHIRE HATHAWAY HOMESERVICES ROCKY MOUNTAIN, REALTORS-FORT COLLINS - New
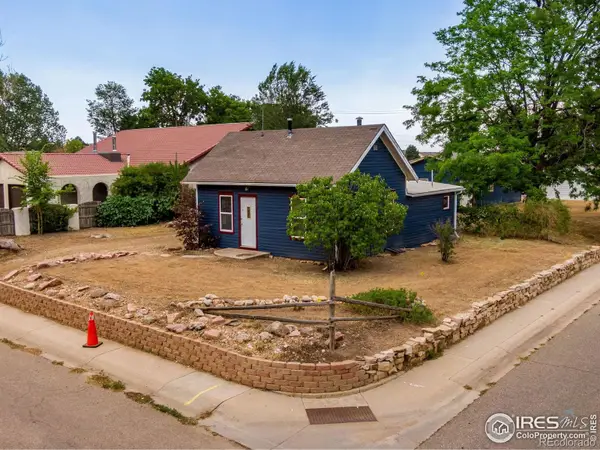 $250,000Active2 beds 1 baths1,283 sq. ft.
$250,000Active2 beds 1 baths1,283 sq. ft.3901 Roosevelt Avenue, Wellington, CO 80549
MLS# IR1040706Listed by: RE/MAX ALLIANCE-LOVELAND

