12222 Bannock Circle #F, Westminster, CO 80234
Local realty services provided by:Better Homes and Gardens Real Estate Kenney & Company
12222 Bannock Circle #F,Westminster, CO 80234
$359,000
- 2 Beds
- 2 Baths
- 2,020 sq. ft.
- Condominium
- Active
Listed by:kirk wittig7203391500
Office:exp realty llc.
MLS#:IR1043286
Source:ML
Price summary
- Price:$359,000
- Price per sq. ft.:$177.72
- Monthly HOA dues:$445
About this home
BIG price reduction AND guess what?! Get $17,500 in grant money without a bunch of hoops! This unit is eligible for BOTH a $10,000 grant that can be applied to the downpayment (can do as little as 3% down, which would only be $770 cash out of pocket after factoring in the $10k grant money) AND not only that, but this unit ALSO qualifies for a $7,500 grant towards closing costs! Terms & restrictions apply-buyer to verify. Contact for complete details. Listing Agent/Brokerage is not affiliated. Step into modern comfort with this move-in-ready end-unit townhouse-style condo in Westminster. Bright, open, and stylish, this home offers two levels of living designed for both work and play. The main floor features a spacious kitchen with quartz countertops that flows into a vaulted living room with a fireplace, perfect for cozy nights in or hosting friends. Upstairs, a loft adds flexibility for a home office, workout space, or creative studio. With two bedrooms and two full bathrooms, you'll have plenty of room to spread out while still keeping life simple. Enjoy the perks of low-maintenance living with an HOA that covers water, sewer, trash, snow removal, lawn care, exterior maintenance, and more, allowing you to spend your weekends on fun activities. The unfinished basement provides extra storage or room for growth. A private deck off the kitchen is ready for BBQs, while the detached garage means no winter scraping of ice or snow. Location couldn't be better: walk or Uber to Homegrown Brewery, grab brunch at Snooze, or hit In-N-Out and P.F. Chang's just minutes away. Orchard Town Center offers shopping, movies, and dining right around the corner. With parks, tracks, and trails nearby, plus easy access to Westminster, Broomfield, Thornton, and Northglenn, you're connected to everything you need. Appliances, furnace, and A/C were replaced in 2015, and the dishwasher was updated in 2020. Detached 1-car garage (#2B) plus two unassigned parking spots included.
Contact an agent
Home facts
- Year built:1996
- Listing ID #:IR1043286
Rooms and interior
- Bedrooms:2
- Total bathrooms:2
- Full bathrooms:2
- Living area:2,020 sq. ft.
Heating and cooling
- Cooling:Central Air
- Heating:Forced Air
Structure and exterior
- Roof:Composition
- Year built:1996
- Building area:2,020 sq. ft.
- Lot area:0.04 Acres
Schools
- High school:Mountain Range
- Middle school:Silver Hills
- Elementary school:Arapahoe Ridge
Utilities
- Water:Public
- Sewer:Public Sewer
Finances and disclosures
- Price:$359,000
- Price per sq. ft.:$177.72
- Tax amount:$2,047 (2024)
New listings near 12222 Bannock Circle #F
- New
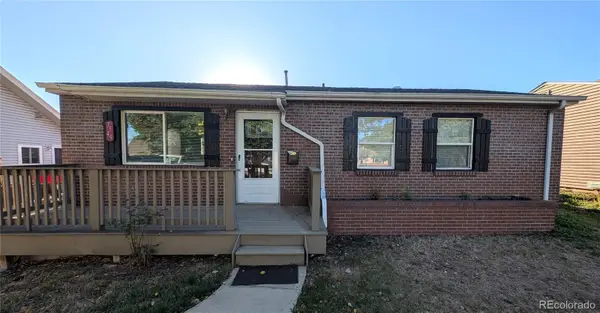 $450,000Active2 beds 1 baths1,152 sq. ft.
$450,000Active2 beds 1 baths1,152 sq. ft.7545 Osceola Street, Westminster, CO 80030
MLS# 2044482Listed by: AUGUST REAL ESTATE LTD - New
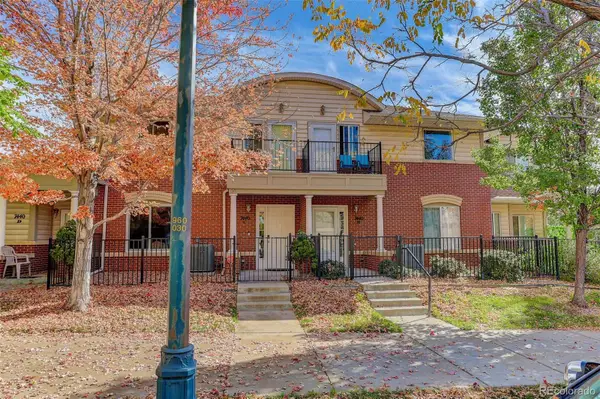 $409,000Active3 beds 3 baths1,400 sq. ft.
$409,000Active3 beds 3 baths1,400 sq. ft.7440 Lowell Boulevard #C, Westminster, CO 80030
MLS# 1907850Listed by: COLDWELL BANKER REALTY 14 - Coming SoonOpen Sat, 10:30am to 1:30pm
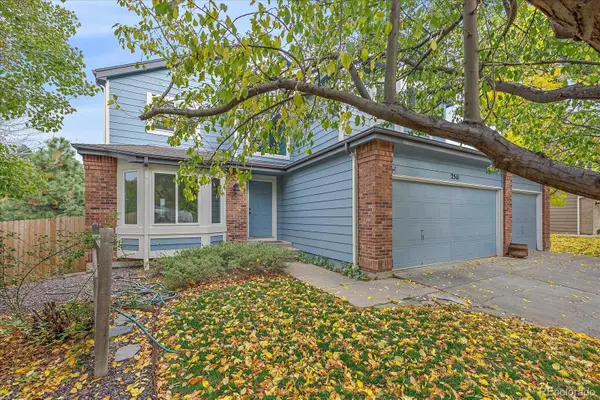 $660,000Coming Soon4 beds 3 baths
$660,000Coming Soon4 beds 3 baths2511 W 108th Place, Denver, CO 80234
MLS# 5053844Listed by: RE/MAX ALLIANCE - Coming Soon
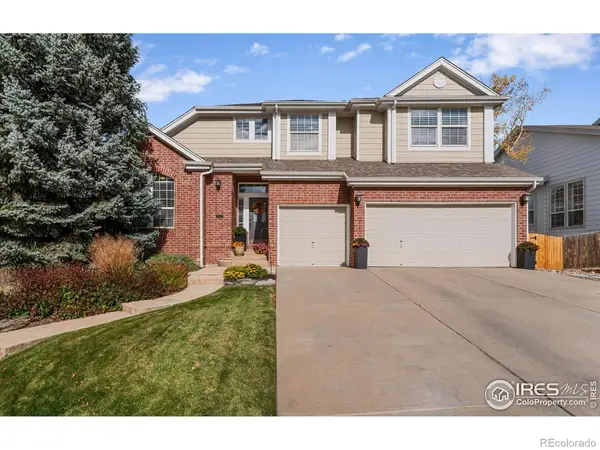 $849,900Coming Soon4 beds 4 baths
$849,900Coming Soon4 beds 4 baths3147 W 111th Drive, Westminster, CO 80031
MLS# IR1046490Listed by: RE/MAX NEXUS - New
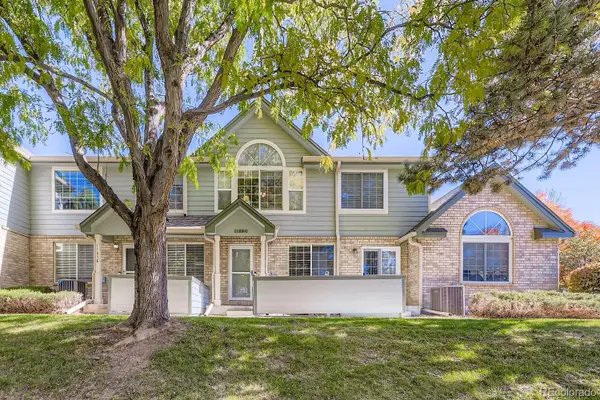 $425,000Active2 beds 3 baths1,308 sq. ft.
$425,000Active2 beds 3 baths1,308 sq. ft.1185 W 112th Avenue #C, Denver, CO 80234
MLS# 6366035Listed by: RESIDENT REALTY NORTH METRO LLC 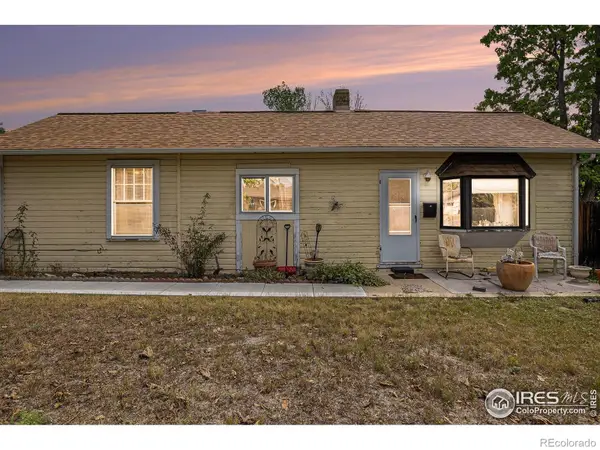 $275,000Pending3 beds 1 baths1,534 sq. ft.
$275,000Pending3 beds 1 baths1,534 sq. ft.3950 W 75th Avenue, Westminster, CO 80030
MLS# IR1046474Listed by: EXP REALTY LLC- New
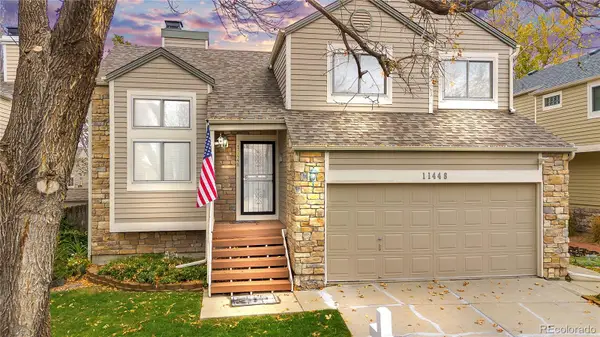 $650,000Active4 beds 4 baths2,156 sq. ft.
$650,000Active4 beds 4 baths2,156 sq. ft.11448 King Way, Westminster, CO 80031
MLS# 5034938Listed by: KELLER WILLIAMS AVENUES REALTY - New
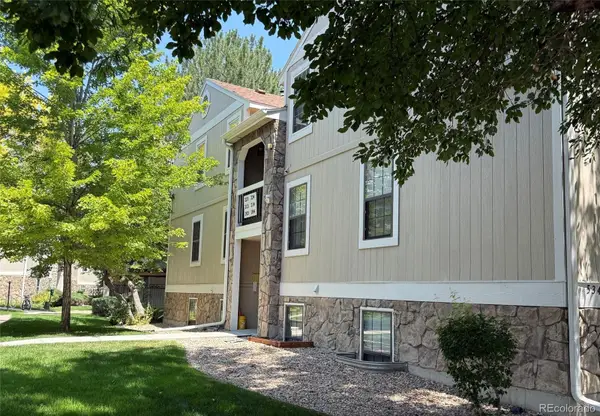 $320,000Active2 beds 2 baths1,115 sq. ft.
$320,000Active2 beds 2 baths1,115 sq. ft.5341 W 76th Avenue #213, Arvada, CO 80003
MLS# 3243151Listed by: RE/MAX PROFESSIONALS - New
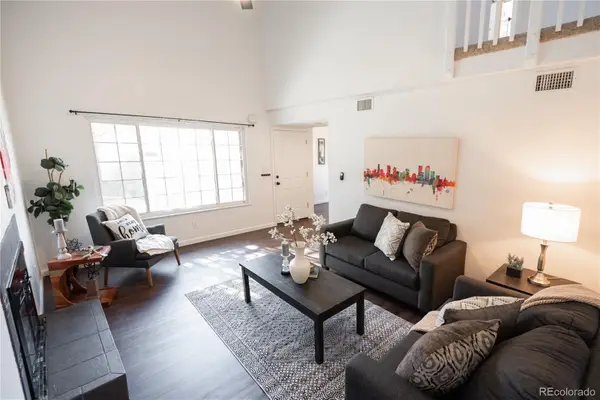 $335,000Active3 beds 2 baths1,288 sq. ft.
$335,000Active3 beds 2 baths1,288 sq. ft.8731 Yukon Street, Arvada, CO 80005
MLS# 3942544Listed by: BROKERS GUILD HOMES - New
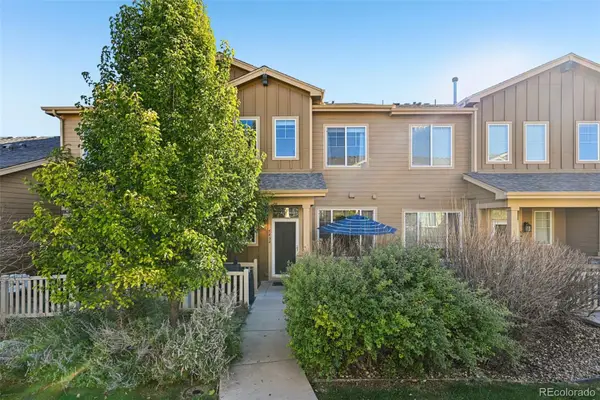 $465,000Active3 beds 3 baths1,530 sq. ft.
$465,000Active3 beds 3 baths1,530 sq. ft.5454 W 72nd Place, Arvada, CO 80003
MLS# 8807379Listed by: RE/MAX ALLIANCE
