2981 Teller Street, Wheat Ridge, CO 80033
Local realty services provided by:Better Homes and Gardens Real Estate Kenney & Company
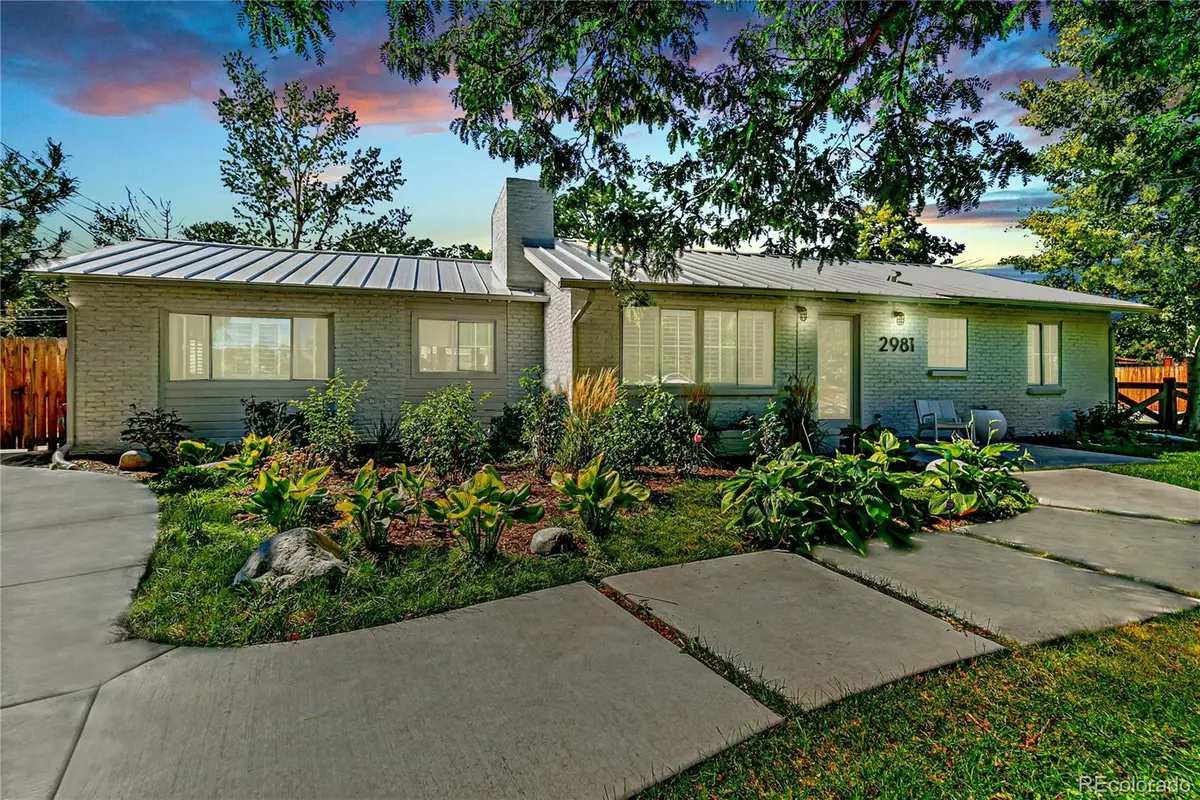
2981 Teller Street,Wheat Ridge, CO 80033
$1,025,000
- 3 Beds
- 2 Baths
- - sq. ft.
- Single family
- Sold
Listed by:jennifer apeljenny@nostalgichomes.com,303-570-9690
Office:compass - denver
MLS#:2299570
Source:ML
Sorry, we are unable to map this address
Price summary
- Price:$1,025,000
About this home
Own a little slice of heaven on earth with this beautifully crafted mid-century modern oasis, fully equipped with luxurious appointments and California coastal vibes! Nearly half an acre of elevated, fully landscaped grounds creates a serene and stylish retreat in the city. Step inside to a sun-drenched living room with a cozy gas fireplace with chic tile surround and flooring. Shiplap ceilings and walls, skylights, and exposed brick accents add warmth and personality while plantation shutters throughout offer style and privacy. The open layout leads you into the custom kitchen featuring an Ilve range, hood, pot-filler faucet, Big Chill refrigerator, brass sink, and under-cabinet lighting. Designer finishes throughout the home elevate every space. The primary suite is privately situated on the south end of the home and features an ensuite spa bath, a walk-in closet, and heated flooring. Two additional bedrooms and a second full bath are thoughtfully positioned on the north wing for maximum function and flow. Outside, welcome to your ultimate staycation lifestyle! The 36-foot heated fiberglass pool is the star of the show, complete with a spa corner nook and surrounded by professionally designed landscaping, newly paved patios and walkways, and an expansive covered porch for dining al fresco with friends and family. The pool area offers a lush and private escape, blending modern luxury with laid-back vibes. Enjoy unforgettable gatherings or peaceful mornings in your very own resort-style yard! A 2+ car detached garage adds bonus storage and functionality, complete with a new standing seam metal roof that matches the home. The expansive driveway and parking areas offer plenty of space for cars, as well as RV/boat parking or all your favorite recreational toys! This one checks every box: smart layout, stunning finishes, abundant parking, incredible location, and head-turning curb appeal. Welcome home to your gorgeous city oasis—where no detail has been spared!
Contact an agent
Home facts
- Year built:1953
- Listing Id #:2299570
Rooms and interior
- Bedrooms:3
- Total bathrooms:2
- Full bathrooms:1
Heating and cooling
- Cooling:Central Air
- Heating:Forced Air
Structure and exterior
- Roof:Metal
- Year built:1953
Schools
- High school:Wheat Ridge
- Middle school:Everitt
- Elementary school:Stevens
Utilities
- Water:Public
- Sewer:Public Sewer
Finances and disclosures
- Price:$1,025,000
- Tax amount:$3,590 (2024)
New listings near 2981 Teller Street
- New
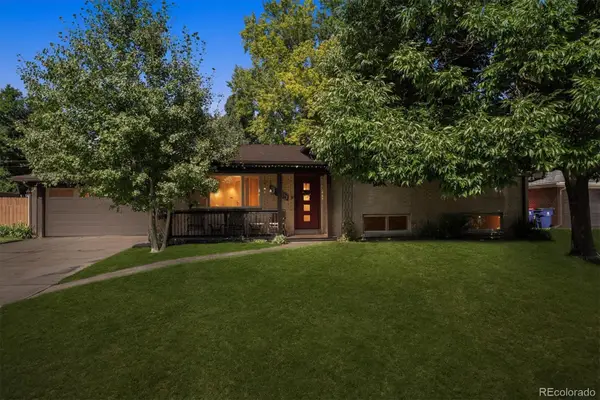 $675,000Active5 beds 2 baths1,975 sq. ft.
$675,000Active5 beds 2 baths1,975 sq. ft.3095 Reed Street, Wheat Ridge, CO 80033
MLS# 3864322Listed by: RE/MAX ALLIANCE - Coming SoonOpen Sun, 11am to 1pm
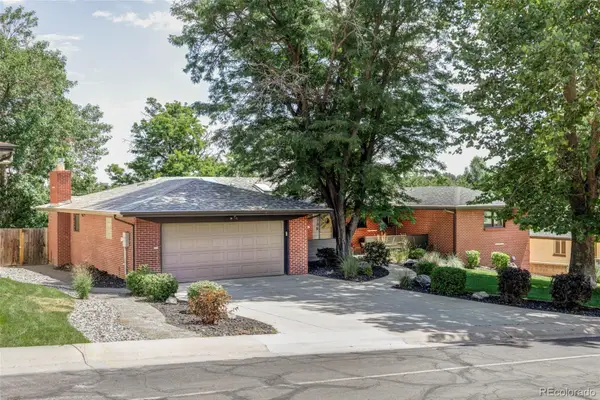 $1,365,000Coming Soon4 beds 3 baths
$1,365,000Coming Soon4 beds 3 baths3370 Ward Road, Wheat Ridge, CO 80033
MLS# 4820304Listed by: MILEHIMODERN - Coming Soon
 $890,000Coming Soon4 beds 4 baths
$890,000Coming Soon4 beds 4 baths4020 Fenton Court, Denver, CO 80212
MLS# 9189229Listed by: TRAILHEAD RESIDENTIAL GROUP - New
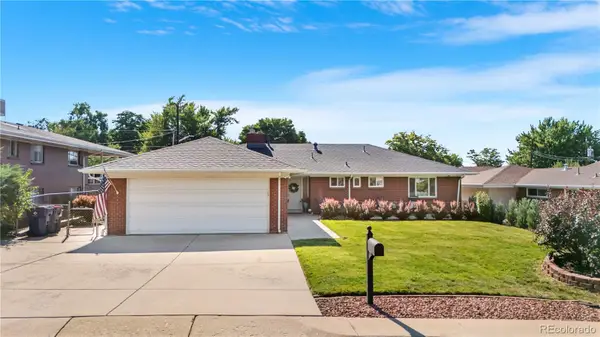 $715,000Active3 beds 2 baths1,827 sq. ft.
$715,000Active3 beds 2 baths1,827 sq. ft.3645 Holland Court, Wheat Ridge, CO 80033
MLS# 8487301Listed by: COLORADO HOME REALTY - Coming SoonOpen Sat, 10am to 12pm
 $185,000Coming Soon1 beds 1 baths
$185,000Coming Soon1 beds 1 baths7740 W 35th Avenue #208, Wheat Ridge, CO 80033
MLS# 5747748Listed by: KELLER WILLIAMS DTC - New
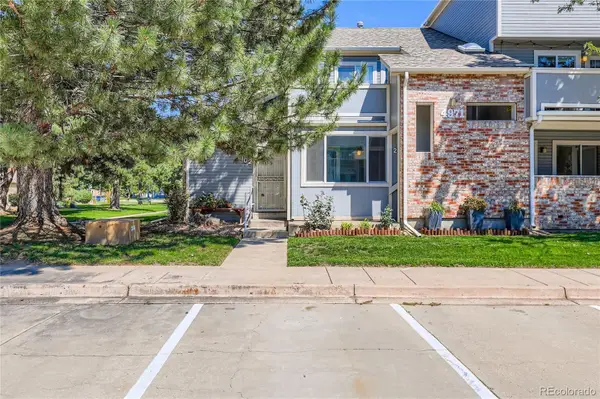 $265,000Active2 beds 2 baths1,151 sq. ft.
$265,000Active2 beds 2 baths1,151 sq. ft.4971 Garrison Street #102A, Wheat Ridge, CO 80033
MLS# 5833334Listed by: COMPASS COLORADO, LLC - BOULDER - Open Sat, 1 to 3pmNew
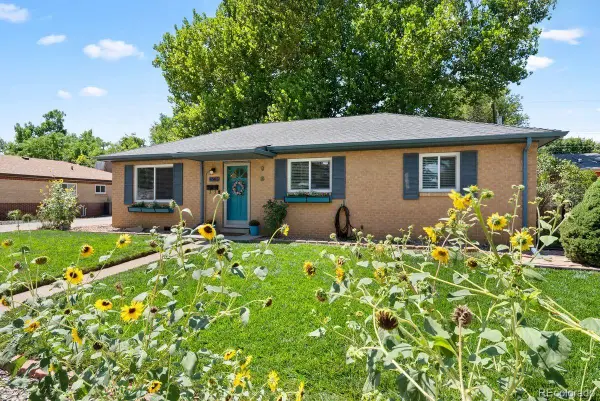 $525,000Active3 beds 2 baths1,075 sq. ft.
$525,000Active3 beds 2 baths1,075 sq. ft.4565 Flower Street, Wheat Ridge, CO 80033
MLS# 3545113Listed by: LIV SOTHEBY'S INTERNATIONAL REALTY - New
 $835,000Active4 beds 4 baths2,516 sq. ft.
$835,000Active4 beds 4 baths2,516 sq. ft.4000 Upham Street, Wheat Ridge, CO 80033
MLS# 4570494Listed by: LIV SOTHEBY'S INTERNATIONAL REALTY - New
 $305,000Active2 beds 1 baths858 sq. ft.
$305,000Active2 beds 1 baths858 sq. ft.4921 Garrison Street #204G, Wheat Ridge, CO 80033
MLS# 5112393Listed by: AVENUES UNLIMITED - New
 $550,000Active3 beds 2 baths1,548 sq. ft.
$550,000Active3 beds 2 baths1,548 sq. ft.3820-3830 Pierce Street, Wheat Ridge, CO 80033
MLS# 7861538Listed by: ROCKY MOUNTAIN REAL ESTATE INC
