3035 Pierce Street, Wheat Ridge, CO 80214
Local realty services provided by:Better Homes and Gardens Real Estate Kenney & Company
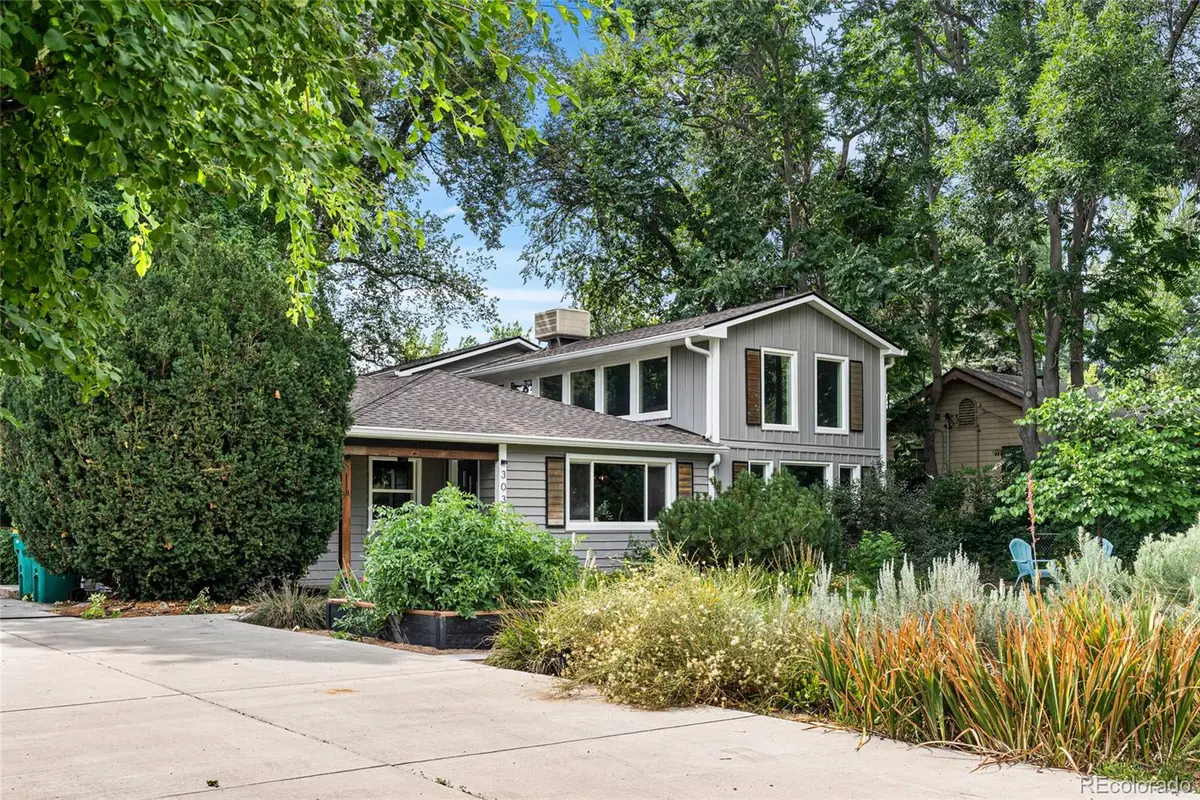


3035 Pierce Street,Wheat Ridge, CO 80214
$825,000
- 3 Beds
- 2 Baths
- 2,532 sq. ft.
- Single family
- Pending
Listed by:brogan rossibrogan.rossi@compass.com,316-393-4731
Office:compass - denver
MLS#:3909723
Source:ML
Price summary
- Price:$825,000
- Price per sq. ft.:$325.83
About this home
Tucked away on over 1/3 acre, this architectural gem offers a rare blend of natural serenity and city accessibility. With 3 bedrooms, 2 bathrooms, and 2,532 square feet of thoughtfully designed space, 3035 Pierce Street is truly one of a kind.
From the moment you step inside, you’ll be greeted by soaring ceilings and stunning architectural lines that flood the living room with natural light through dramatic high windows. The open flow between the kitchen and main living area makes entertaining effortless—this home has long been the gathering place for family and friends. All updates have been thought of, including updated appliances, a 2017 roof, 2017 kitchen remodel, and new landscaping, including a designated Colorado Wildlife Habitat in the front yard that blooms year-round.
Step outside and discover your own urban sanctuary. The backyard is a peaceful retreat, complete with a Zen garden, chicken coop, garden beds, jaw-dropping trees, and a Koi pond where the sound of the waterfall and birdsong create the perfect backdrop for morning coffee or evening unwinding. Out front, a cozy sitting area offers a chance to greet neighbors and spot visiting hummingbirds.
Located in one of Wheat Ridge’s most beloved pockets, this home is steps from bike paths that connect you to the Clear Creek Trail, Crown Hill Park, and Sloan’s Lake. Weekend breakfast at Rise & Shine Café is a must, and with countless local restaurants and coffee shops nearby, not to mention quick, traffic-free access into Denver, you’ll never run out of places to explore.
Whether you're looking for calm, connection, or a little of both, 3035 Pierce Street is the perfect place to call home.
Contact an agent
Home facts
- Year built:1951
- Listing Id #:3909723
Rooms and interior
- Bedrooms:3
- Total bathrooms:2
- Full bathrooms:2
- Living area:2,532 sq. ft.
Heating and cooling
- Cooling:Evaporative Cooling
- Heating:Forced Air
Structure and exterior
- Roof:Composition
- Year built:1951
- Building area:2,532 sq. ft.
- Lot area:0.35 Acres
Schools
- High school:Wheat Ridge
- Middle school:Everitt
- Elementary school:Stevens
Utilities
- Water:Public, Well
- Sewer:Public Sewer
Finances and disclosures
- Price:$825,000
- Price per sq. ft.:$325.83
- Tax amount:$4,491 (2024)
New listings near 3035 Pierce Street
- Coming SoonOpen Sun, 11am to 1pm
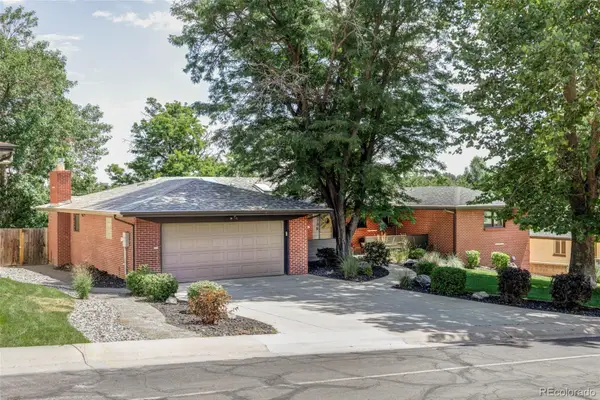 $1,365,000Coming Soon4 beds 3 baths
$1,365,000Coming Soon4 beds 3 baths3370 Ward Road, Wheat Ridge, CO 80033
MLS# 4820304Listed by: MILEHIMODERN - Coming Soon
 $890,000Coming Soon4 beds 4 baths
$890,000Coming Soon4 beds 4 baths4020 Fenton Court, Denver, CO 80212
MLS# 9189229Listed by: TRAILHEAD RESIDENTIAL GROUP - New
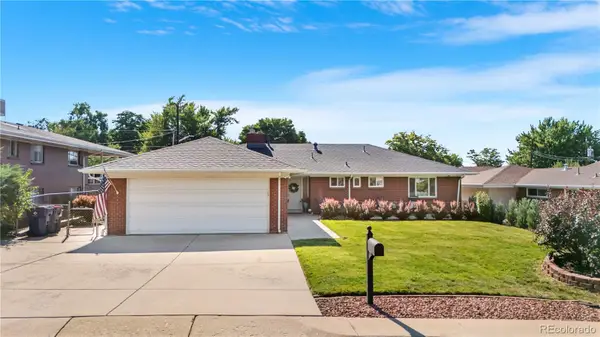 $715,000Active3 beds 2 baths1,827 sq. ft.
$715,000Active3 beds 2 baths1,827 sq. ft.3645 Holland Court, Wheat Ridge, CO 80033
MLS# 8487301Listed by: COLORADO HOME REALTY - Coming SoonOpen Sat, 10am to 12pm
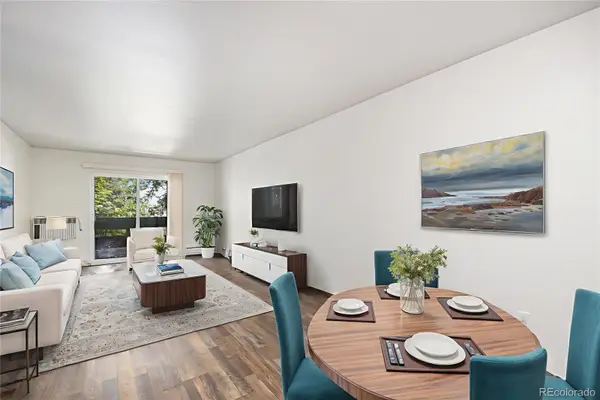 $185,000Coming Soon1 beds 1 baths
$185,000Coming Soon1 beds 1 baths7740 W 35th Avenue #208, Wheat Ridge, CO 80033
MLS# 5747748Listed by: KELLER WILLIAMS DTC - New
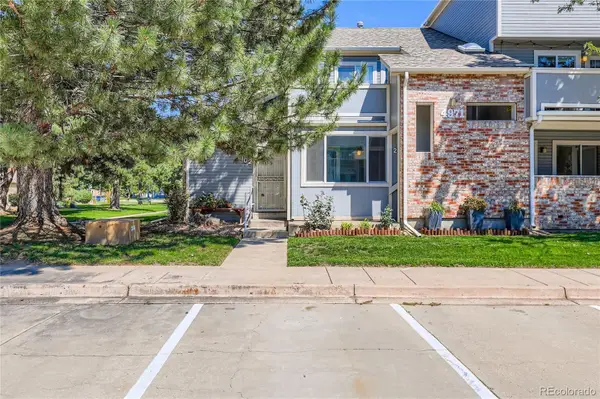 $265,000Active2 beds 2 baths1,151 sq. ft.
$265,000Active2 beds 2 baths1,151 sq. ft.4971 Garrison Street #102A, Wheat Ridge, CO 80033
MLS# 5833334Listed by: COMPASS COLORADO, LLC - BOULDER - Open Sat, 1 to 3pmNew
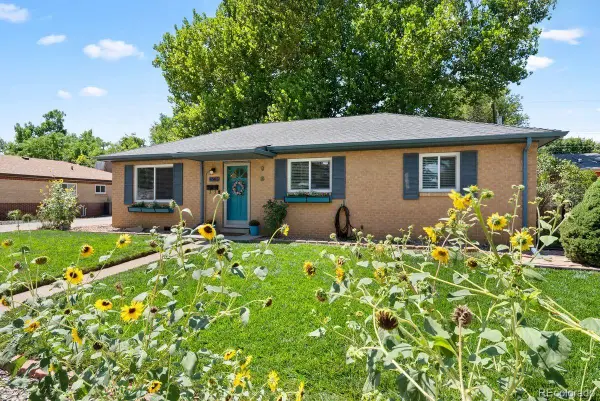 $525,000Active3 beds 2 baths1,075 sq. ft.
$525,000Active3 beds 2 baths1,075 sq. ft.4565 Flower Street, Wheat Ridge, CO 80033
MLS# 3545113Listed by: LIV SOTHEBY'S INTERNATIONAL REALTY - New
 $835,000Active4 beds 4 baths2,516 sq. ft.
$835,000Active4 beds 4 baths2,516 sq. ft.4000 Upham Street, Wheat Ridge, CO 80033
MLS# 4570494Listed by: LIV SOTHEBY'S INTERNATIONAL REALTY - New
 $305,000Active2 beds 1 baths858 sq. ft.
$305,000Active2 beds 1 baths858 sq. ft.4921 Garrison Street #204G, Wheat Ridge, CO 80033
MLS# 5112393Listed by: AVENUES UNLIMITED - New
 $550,000Active3 beds 2 baths1,548 sq. ft.
$550,000Active3 beds 2 baths1,548 sq. ft.3820-3830 Pierce Street, Wheat Ridge, CO 80033
MLS# 7861538Listed by: ROCKY MOUNTAIN REAL ESTATE INC - Coming Soon
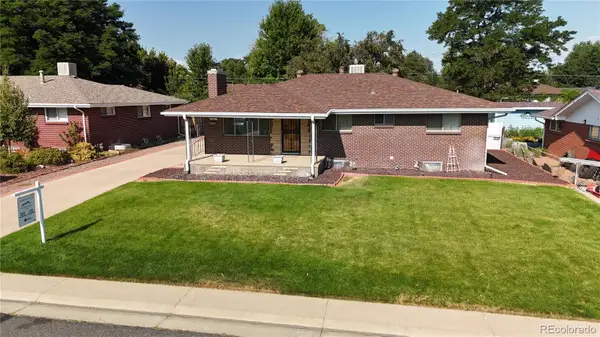 $599,000Coming Soon5 beds 3 baths
$599,000Coming Soon5 beds 3 baths4561 Quay Street, Wheat Ridge, CO 80033
MLS# 2965705Listed by: HOMESMART
