3322 Vivian Drive, Wheat Ridge, CO 80033
Local realty services provided by:Better Homes and Gardens Real Estate Kenney & Company
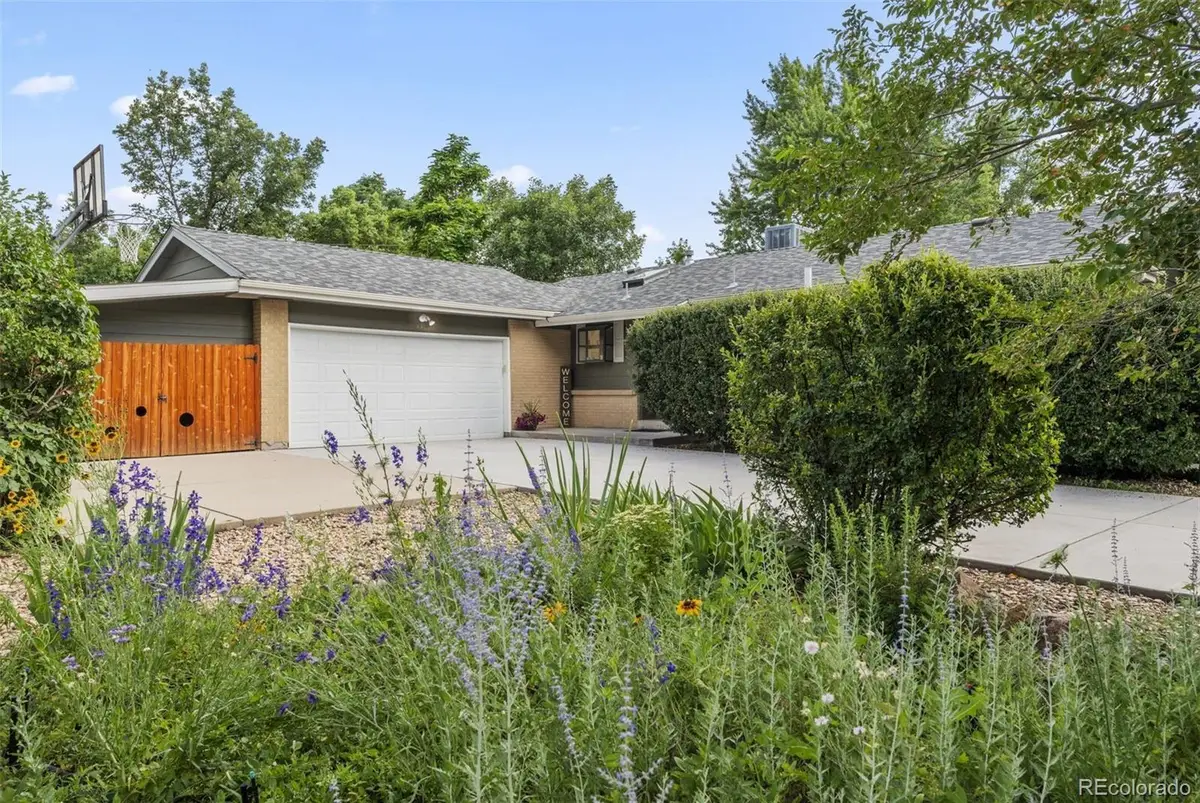
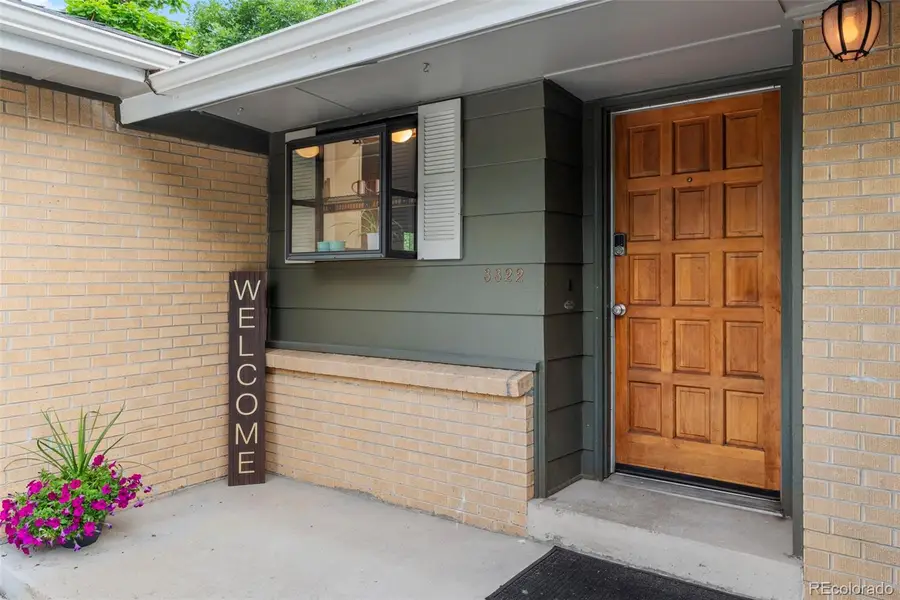
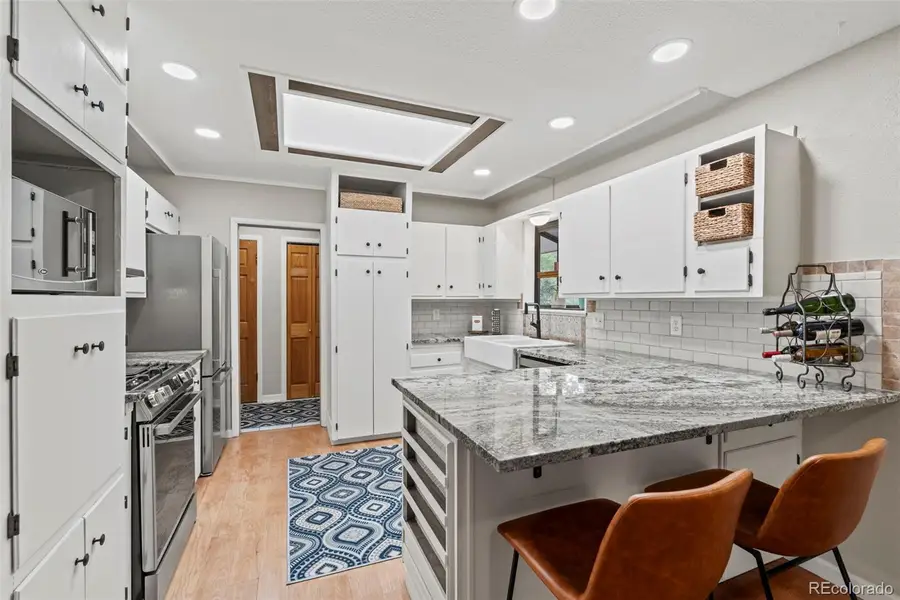
Listed by:dd rockwell970-261-8402
Office:berkshire hathaway homeservices colorado real estate, llc.
MLS#:9416203
Source:ML
Price summary
- Price:$889,000
- Price per sq. ft.:$334.21
About this home
INCOME POTENTIAL - House Hacking Dream:
Think you can’t afford to own on the west side? Think again! Live in one unit and rent the other! Ideal for offsetting your mortgage, traveling, or earning passive income. The lower-level apartment has a private entrance, its own enclosed yard, keypad entry, full kitchen, living area, full bath, 2 bedrooms, and bonus room. Main house Laundry can be shared or locked off. Both units have proven long term rental history (Owner occupied and both units rented separately, simultaneously) . Perfect for long-term rental, short - mid term stays (City of Wheat Ridge rules). Near the new hospital—great for traveling nurses. Corporate Insurance Housing, whatever you can dream up. Creative lenders LOVE this stuff!
Great opportunity for multi-generation living, mother in law, live-in nanny or au pair suite.
UPPER LEVEL - Main Floor Ranch:
Applewood home in a prime location with no HOA. Inside, enjoy a bright kitchen with granite countertops, ample cabinetry, and new stainless appliances. Living area features new carpet throughout. The main level includes 3 bedrooms, with a primary suite and an adjoining bath. The guest bath features a rare clawfoot tub for a touch of vintage charm. Furnace replaced new in 2020, roof in 2017, and new water heater 2023.
OUTDOOR RETREAT::
Private backyard oasis with covered deck, stamped patio concrete, mature flowering trees, local wildlife, and serene walking paths to Lena Gulch-a peaceful hidden gem.
EXTRA STORAGE & PARKING:
New Driveway, 2-car garage plus side area - perfect for gear or potential 3rd-stall conversion.
PRIME LOCATION:
Minutes from Lutheran Hospital, Red Rocks, and I-70 for easy mountain access for hiking and skiing or easy commute to Downtown Denver. This area is getting a ton of capital improvements with new dining, shopping and entertainment attractions. Only a few minutes to Golden, Morrison, Boulder and Evergreen!
Contact an agent
Home facts
- Year built:1962
- Listing Id #:9416203
Rooms and interior
- Bedrooms:5
- Total bathrooms:3
- Full bathrooms:1
- Living area:2,660 sq. ft.
Heating and cooling
- Cooling:Evaporative Cooling
- Heating:Forced Air, Natural Gas
Structure and exterior
- Roof:Composition
- Year built:1962
- Building area:2,660 sq. ft.
- Lot area:0.23 Acres
Schools
- High school:Wheat Ridge
- Middle school:Everitt
- Elementary school:Maple Grove
Utilities
- Water:Public
- Sewer:Public Sewer
Finances and disclosures
- Price:$889,000
- Price per sq. ft.:$334.21
- Tax amount:$3,954 (2024)
New listings near 3322 Vivian Drive
- Coming SoonOpen Sun, 11am to 1pm
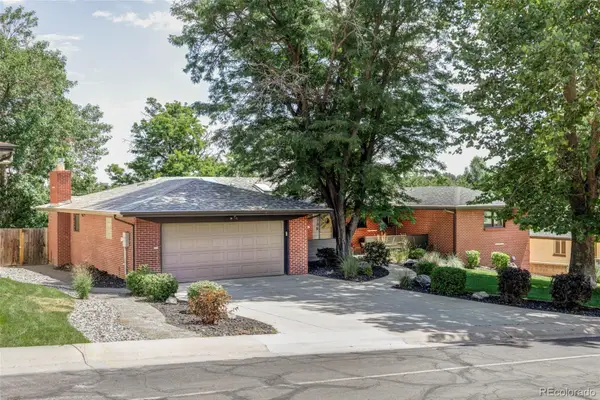 $1,365,000Coming Soon4 beds 3 baths
$1,365,000Coming Soon4 beds 3 baths3370 Ward Road, Wheat Ridge, CO 80033
MLS# 4820304Listed by: MILEHIMODERN - Coming Soon
 $890,000Coming Soon4 beds 4 baths
$890,000Coming Soon4 beds 4 baths4020 Fenton Court, Denver, CO 80212
MLS# 9189229Listed by: TRAILHEAD RESIDENTIAL GROUP - New
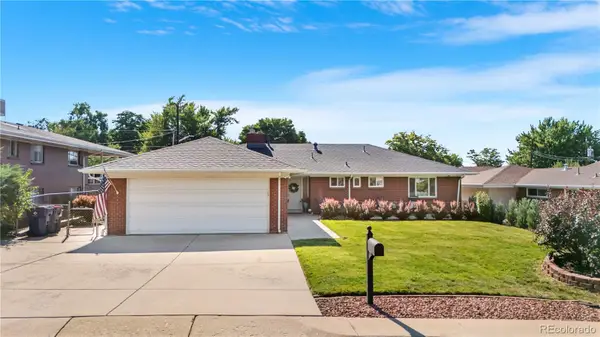 $715,000Active3 beds 2 baths1,827 sq. ft.
$715,000Active3 beds 2 baths1,827 sq. ft.3645 Holland Court, Wheat Ridge, CO 80033
MLS# 8487301Listed by: COLORADO HOME REALTY - Coming SoonOpen Sat, 10am to 12pm
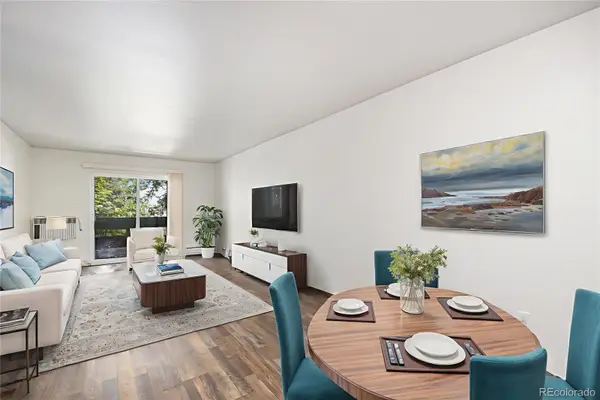 $185,000Coming Soon1 beds 1 baths
$185,000Coming Soon1 beds 1 baths7740 W 35th Avenue #208, Wheat Ridge, CO 80033
MLS# 5747748Listed by: KELLER WILLIAMS DTC - New
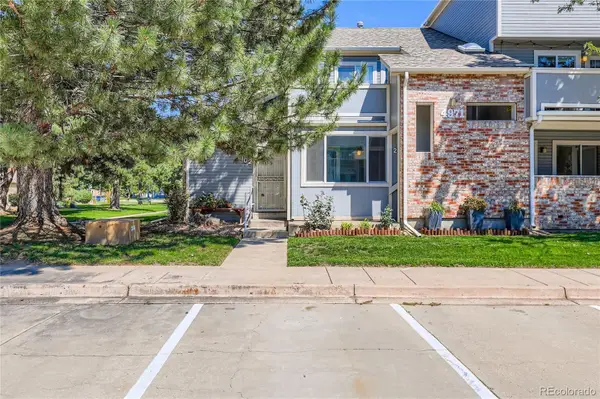 $265,000Active2 beds 2 baths1,151 sq. ft.
$265,000Active2 beds 2 baths1,151 sq. ft.4971 Garrison Street #102A, Wheat Ridge, CO 80033
MLS# 5833334Listed by: COMPASS COLORADO, LLC - BOULDER - Open Sat, 1 to 3pmNew
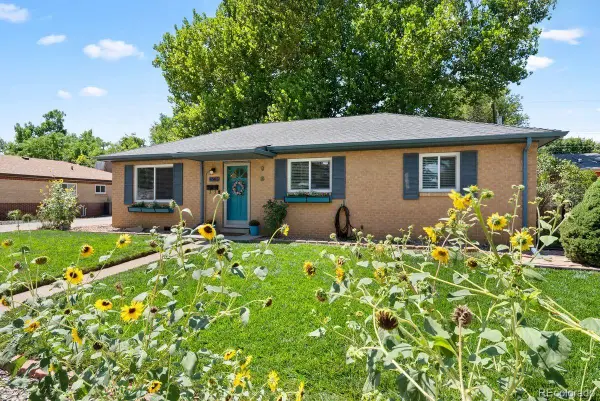 $525,000Active3 beds 2 baths1,075 sq. ft.
$525,000Active3 beds 2 baths1,075 sq. ft.4565 Flower Street, Wheat Ridge, CO 80033
MLS# 3545113Listed by: LIV SOTHEBY'S INTERNATIONAL REALTY - New
 $835,000Active4 beds 4 baths2,516 sq. ft.
$835,000Active4 beds 4 baths2,516 sq. ft.4000 Upham Street, Wheat Ridge, CO 80033
MLS# 4570494Listed by: LIV SOTHEBY'S INTERNATIONAL REALTY - New
 $305,000Active2 beds 1 baths858 sq. ft.
$305,000Active2 beds 1 baths858 sq. ft.4921 Garrison Street #204G, Wheat Ridge, CO 80033
MLS# 5112393Listed by: AVENUES UNLIMITED - New
 $550,000Active3 beds 2 baths1,548 sq. ft.
$550,000Active3 beds 2 baths1,548 sq. ft.3820-3830 Pierce Street, Wheat Ridge, CO 80033
MLS# 7861538Listed by: ROCKY MOUNTAIN REAL ESTATE INC - Coming Soon
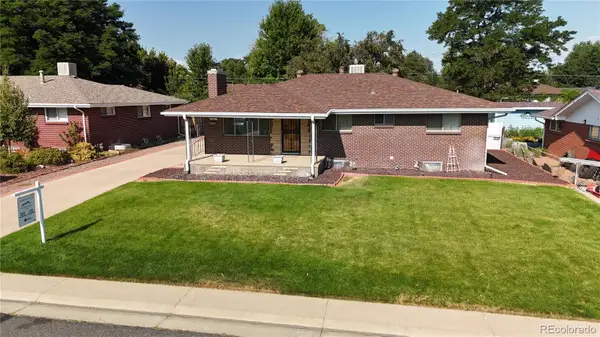 $599,000Coming Soon5 beds 3 baths
$599,000Coming Soon5 beds 3 baths4561 Quay Street, Wheat Ridge, CO 80033
MLS# 2965705Listed by: HOMESMART
