3341 Yukon Court, Wheat Ridge, CO 80033
Local realty services provided by:Better Homes and Gardens Real Estate Kenney & Company
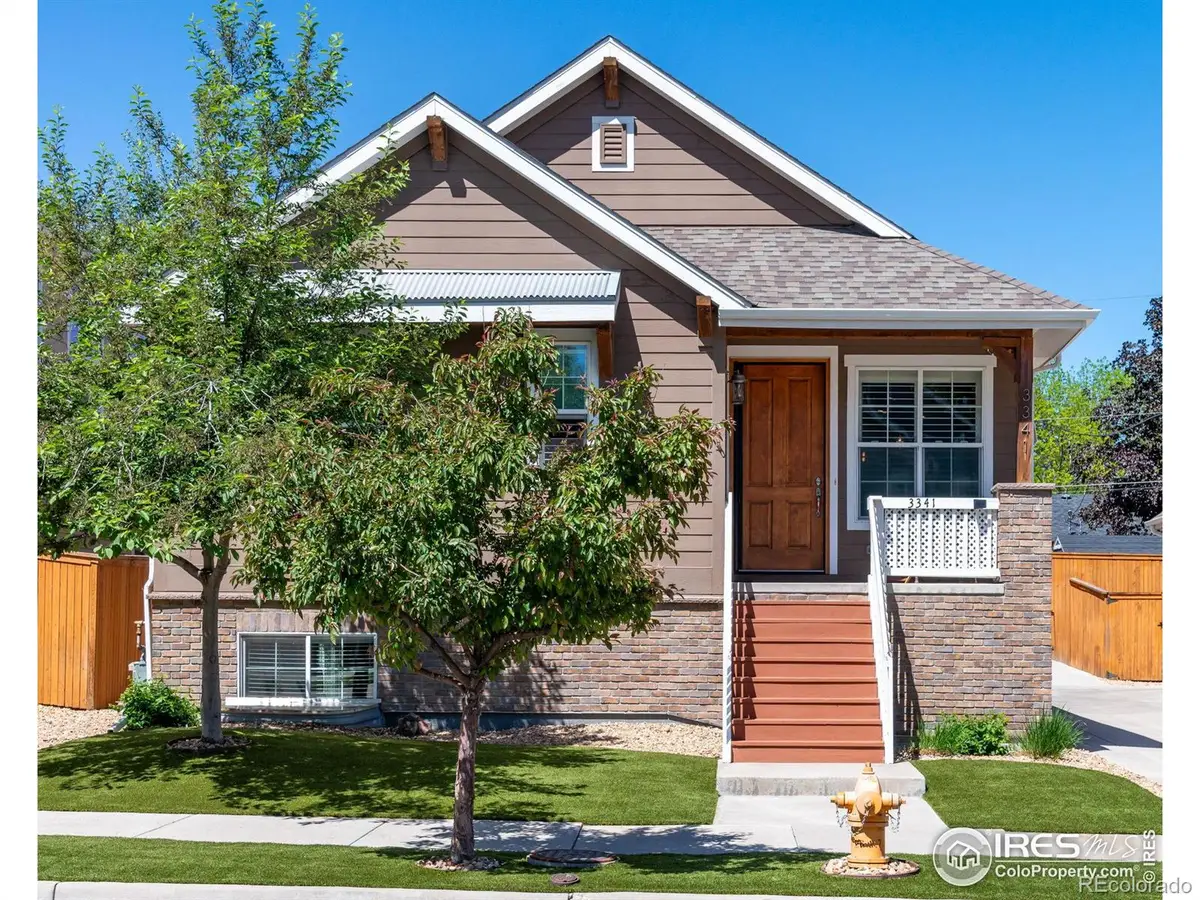
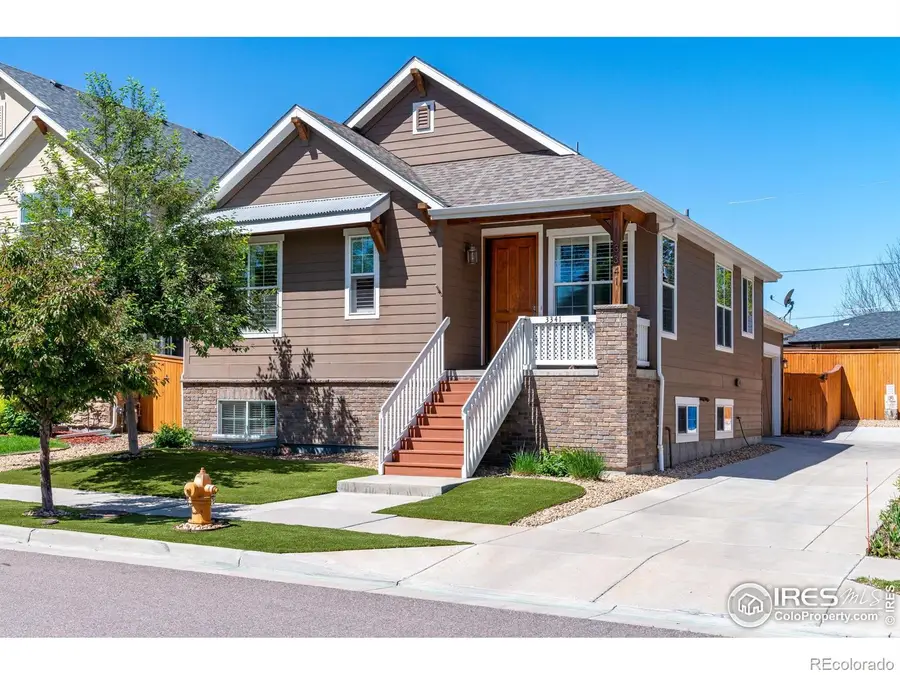

3341 Yukon Court,Wheat Ridge, CO 80033
$685,000
- 3 Beds
- 2 Baths
- 2,342 sq. ft.
- Single family
- Active
Listed by:ron lampo7207710841
Office:lampo realty, inc.
MLS#:IR1035027
Source:ML
Price summary
- Price:$685,000
- Price per sq. ft.:$292.49
- Monthly HOA dues:$183.33
About this home
Clean and well maintained 3-bedroom 2-bathroom home in the peaceful Yukon Grove development. This ranch-style home has everything you need on one level and features an unfinished basement for your future requirements. There are small upgrades everywhere, and it is obvious that the owner has really cared for the home. The lawn has been replaced with artificial turf, saving both water and time in maintaining the exterior; it's about as maintenance-free as you can get. There is an attached 2-car garage, and the compact back yard has been converted to a putting green. The home is conveniently located for easy access to the metro area and the mountains but insulated from the hustle of the daily grind - close to Tennyson St, The Highlands & under 15 Minutes to Downtown. There is a neighborhood community garden for exercising your green thumb, and the incredible Crown Hill Park is about a mile away. Finally, the right home has come on the market!
Contact an agent
Home facts
- Year built:2017
- Listing Id #:IR1035027
Rooms and interior
- Bedrooms:3
- Total bathrooms:2
- Full bathrooms:1
- Living area:2,342 sq. ft.
Heating and cooling
- Cooling:Ceiling Fan(s), Central Air
- Heating:Forced Air
Structure and exterior
- Roof:Composition
- Year built:2017
- Building area:2,342 sq. ft.
- Lot area:0.09 Acres
Schools
- High school:Wheat Ridge
- Middle school:Everitt
- Elementary school:Stevens
Utilities
- Water:Public
Finances and disclosures
- Price:$685,000
- Price per sq. ft.:$292.49
- Tax amount:$3,712 (2024)
New listings near 3341 Yukon Court
- Coming Soon
 $890,000Coming Soon4 beds 4 baths
$890,000Coming Soon4 beds 4 baths4020 Fenton Court, Denver, CO 80212
MLS# 9189229Listed by: TRAILHEAD RESIDENTIAL GROUP - New
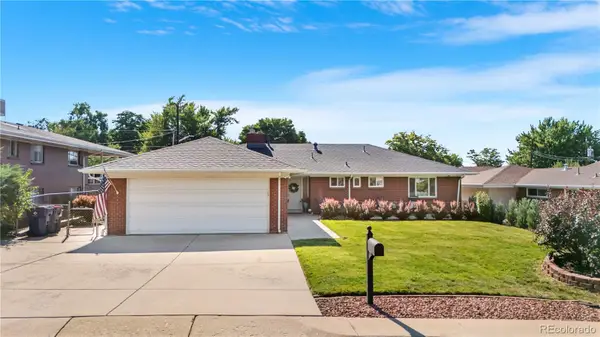 $715,000Active3 beds 2 baths1,827 sq. ft.
$715,000Active3 beds 2 baths1,827 sq. ft.3645 Holland Court, Wheat Ridge, CO 80033
MLS# 8487301Listed by: COLORADO HOME REALTY - Coming SoonOpen Sat, 10am to 12pm
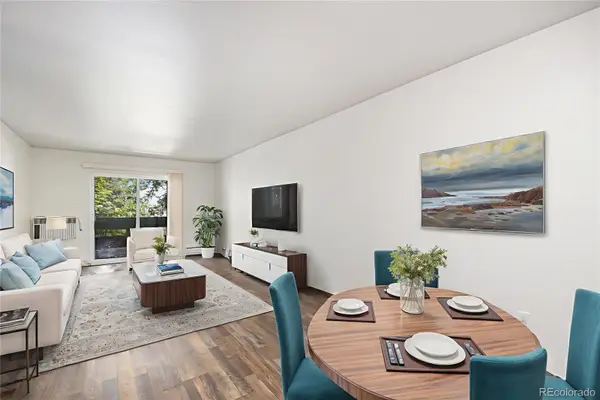 $185,000Coming Soon1 beds 1 baths
$185,000Coming Soon1 beds 1 baths7740 W 35th Avenue #208, Wheat Ridge, CO 80033
MLS# 5747748Listed by: KELLER WILLIAMS DTC - New
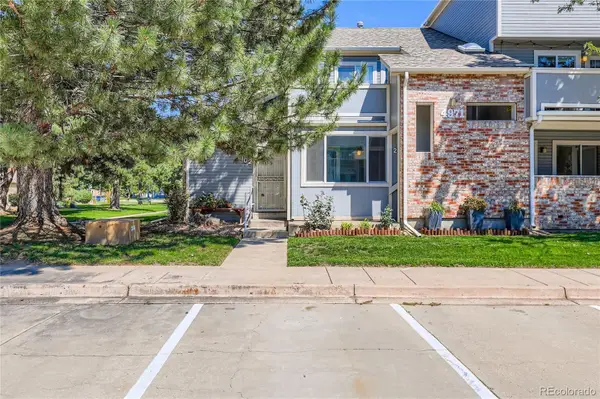 $265,000Active2 beds 2 baths1,151 sq. ft.
$265,000Active2 beds 2 baths1,151 sq. ft.4971 Garrison Street #102A, Wheat Ridge, CO 80033
MLS# 5833334Listed by: COMPASS COLORADO, LLC - BOULDER - Open Sat, 1 to 3pmNew
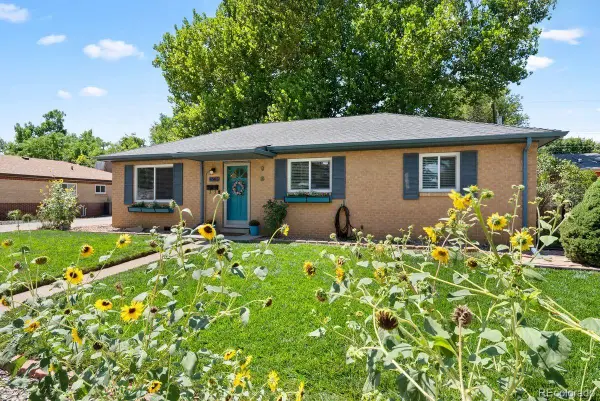 $525,000Active3 beds 2 baths1,075 sq. ft.
$525,000Active3 beds 2 baths1,075 sq. ft.4565 Flower Street, Wheat Ridge, CO 80033
MLS# 3545113Listed by: LIV SOTHEBY'S INTERNATIONAL REALTY - New
 $835,000Active4 beds 4 baths2,516 sq. ft.
$835,000Active4 beds 4 baths2,516 sq. ft.4000 Upham Street, Wheat Ridge, CO 80033
MLS# 4570494Listed by: LIV SOTHEBY'S INTERNATIONAL REALTY - New
 $305,000Active2 beds 1 baths858 sq. ft.
$305,000Active2 beds 1 baths858 sq. ft.4921 Garrison Street #204G, Wheat Ridge, CO 80033
MLS# 5112393Listed by: AVENUES UNLIMITED - New
 $550,000Active3 beds 2 baths1,548 sq. ft.
$550,000Active3 beds 2 baths1,548 sq. ft.3820-3830 Pierce Street, Wheat Ridge, CO 80033
MLS# 7861538Listed by: ROCKY MOUNTAIN REAL ESTATE INC - Coming Soon
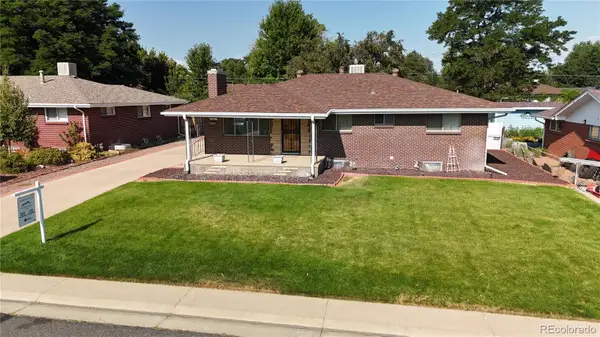 $599,000Coming Soon5 beds 3 baths
$599,000Coming Soon5 beds 3 baths4561 Quay Street, Wheat Ridge, CO 80033
MLS# 2965705Listed by: HOMESMART - New
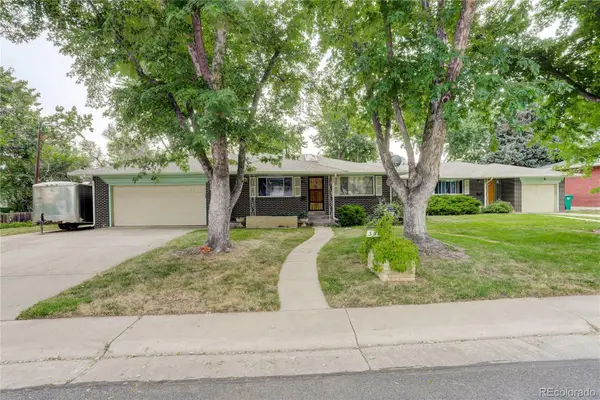 $825,000Active4 beds 3 baths3,635 sq. ft.
$825,000Active4 beds 3 baths3,635 sq. ft.3380 Yarrow Street, Wheat Ridge, CO 80033
MLS# 8852879Listed by: COLDWELL BANKER REALTY 56

