3450 Benton Street, Wheat Ridge, CO 80212
Local realty services provided by:Better Homes and Gardens Real Estate Kenney & Company
3450 Benton Street,Wheat Ridge, CO 80212
$585,000
- 3 Beds
- 2 Baths
- 1,242 sq. ft.
- Single family
- Active
Listed by:herb zimmermanherb@mbpros.net,720-974-5900
Office:zimmerman & associates
MLS#:4329449
Source:ML
Price summary
- Price:$585,000
- Price per sq. ft.:$471.01
About this home
CLASSIC 3 BEDROOM 2 BATHROOM RANCH STYLE HOME ALL ON ONE LEVEL- METAL SIDING MEANS LESS MAINTENANCE!!SHORT WALK TO THE HIGHLANDS AND SLOANS LAKE! COVED CEILINGS IN LIVING AND DINING ROOMS ADDS CHARM -LARGE FAMILY ROOM WITH BRICK FIREPLACE WITH GAS LOGS PLUS PELLA WINDOWS AND PELLA SLIDING GLASS DOORS WITH BLINDS IN THE DOUBLE PANES, LEADING OUT TO ENCLOSED REAR PORCH THEN ONTO LARGE 16 X 24 FT. WOOD DECK FOR ENTERTAINING! BEAUTIFULLY MAINTAINED YARD WITH SPRINKLER SYSTEM AND LARGE CHERRY TREE! VERY PRIVATE REAR YARD! QUIET STREET! OVERSIZED 2 CAR DETACHED GARAGE WITH VINYL SIDING (ACCESS FROM ALLEY) INTERIOR FRESHLY PAINTED THRUOUT! HARDWOOD FLOORS UNDER CARPET IN LIVING, DINING AND 2 BEDROOMS! KITCHEN UPDATED SEVERAL YEARS AGO. CLASSIC PERIOD BUILT-IN HUTCH!BROOM CLOSET OFF LAUNDRY ROOM. SPRINKLER SYSTEM FRONT AND BACK YARDS! THIS HOME IS TRULY ONE OF A KIND! ONE BLOCK FROM MONTESORRI ACADAMY.
2 SHORT BLOCKS TO NEWLY UPDATED PANARAMA PARK!(RAQUET SPORTS, BALL FIELDS,PLAY GROUND EQUIPMENT)
Contact an agent
Home facts
- Year built:1950
- Listing ID #:4329449
Rooms and interior
- Bedrooms:3
- Total bathrooms:2
- Half bathrooms:1
- Living area:1,242 sq. ft.
Heating and cooling
- Cooling:Evaporative Cooling
- Heating:Forced Air, Natural Gas
Structure and exterior
- Roof:Composition
- Year built:1950
- Building area:1,242 sq. ft.
- Lot area:0.14 Acres
Schools
- High school:Wheat Ridge
- Middle school:Everitt
- Elementary school:Stevens
Utilities
- Sewer:Public Sewer
Finances and disclosures
- Price:$585,000
- Price per sq. ft.:$471.01
- Tax amount:$2,166 (2024)
New listings near 3450 Benton Street
- New
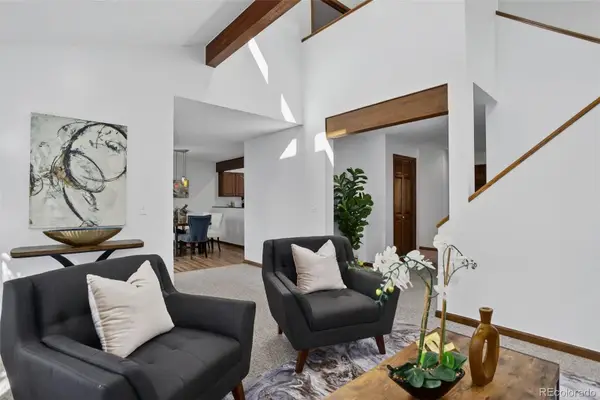 $579,500Active4 beds 4 baths2,452 sq. ft.
$579,500Active4 beds 4 baths2,452 sq. ft.3225 Yarrow Court, Wheat Ridge, CO 80033
MLS# 3971495Listed by: COLDWELL BANKER GLOBAL LUXURY DENVER - Coming Soon
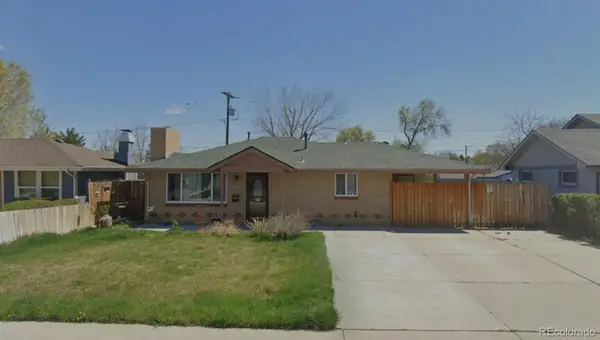 $450,000Coming Soon3 beds 1 baths
$450,000Coming Soon3 beds 1 baths4752 Dover Street, Wheat Ridge, CO 80033
MLS# 5247375Listed by: HOMESMART - Open Sat, 11:30am to 1pmNew
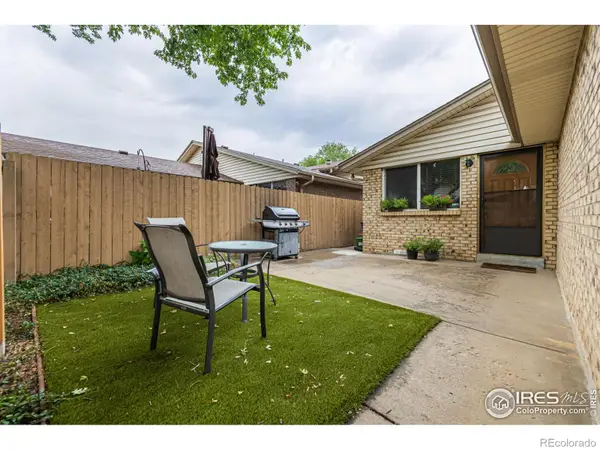 $375,000Active3 beds 2 baths1,260 sq. ft.
$375,000Active3 beds 2 baths1,260 sq. ft.4691 Independence Street, Wheat Ridge, CO 80033
MLS# IR1046221Listed by: COMPASS-DENVER - Open Sat, 10am to 2pmNew
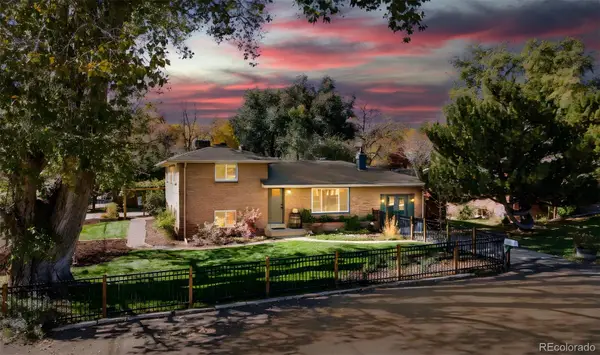 $729,998Active4 beds 2 baths2,053 sq. ft.
$729,998Active4 beds 2 baths2,053 sq. ft.2605 Reed Court, Wheat Ridge, CO 80033
MLS# 6672168Listed by: RE/MAX PROFESSIONALS - New
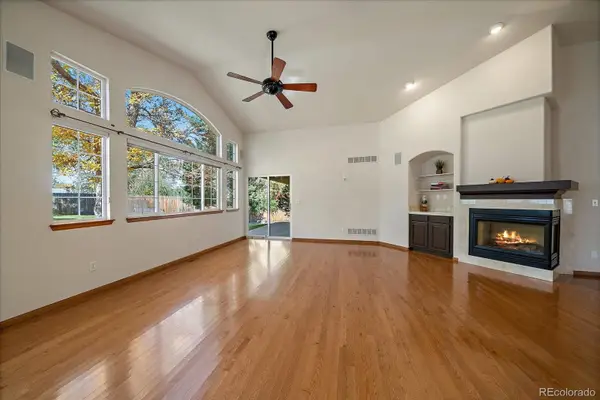 $699,900Active2 beds 3 baths3,858 sq. ft.
$699,900Active2 beds 3 baths3,858 sq. ft.4066 Lee Circle, Wheat Ridge, CO 80033
MLS# 3038198Listed by: YOUR CASTLE REALTY LLC - New
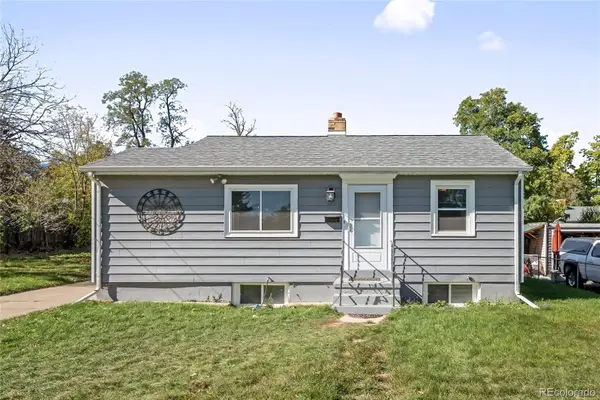 $515,000Active3 beds 2 baths1,482 sq. ft.
$515,000Active3 beds 2 baths1,482 sq. ft.3535 High Court, Wheat Ridge, CO 80033
MLS# 8618353Listed by: MILEHIMODERN - New
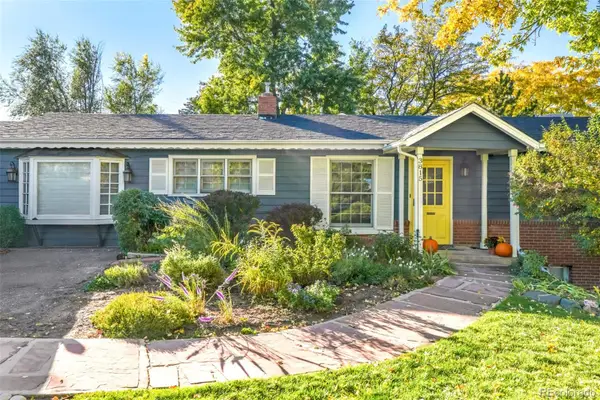 $650,000Active3 beds 2 baths1,980 sq. ft.
$650,000Active3 beds 2 baths1,980 sq. ft.3815 Independence Court, Wheat Ridge, CO 80033
MLS# 7656049Listed by: MILEHIMODERN - New
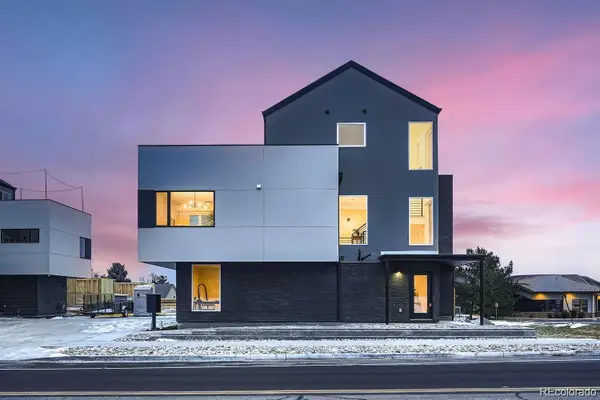 $745,000Active3 beds 4 baths2,135 sq. ft.
$745,000Active3 beds 4 baths2,135 sq. ft.10157 W 38th Avenue, Wheat Ridge, CO 80033
MLS# 2735346Listed by: INVALESCO REAL ESTATE - Open Sat, 12 to 1:30pmNew
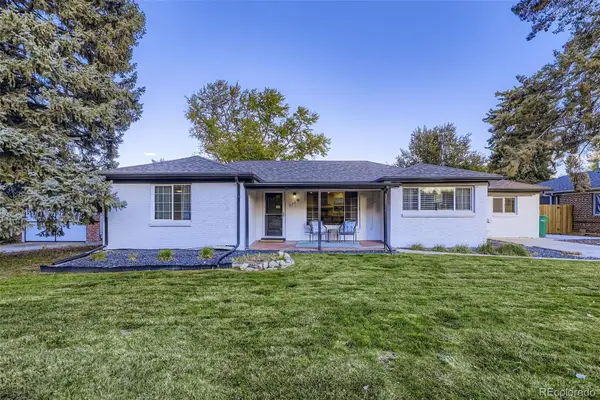 $685,000Active4 beds 2 baths1,620 sq. ft.
$685,000Active4 beds 2 baths1,620 sq. ft.3526 Newland Street, Wheat Ridge, CO 80033
MLS# 5124820Listed by: FLORENCE REALTY CO. - New
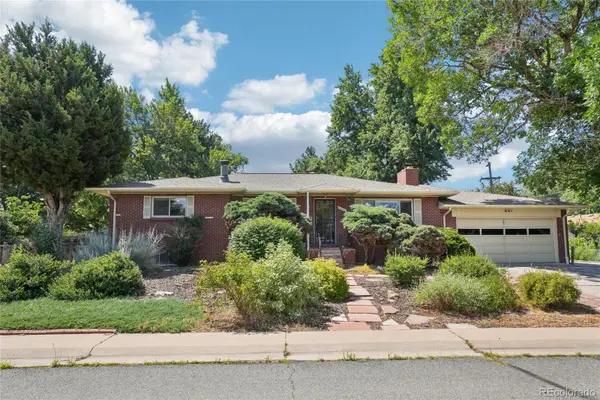 $625,000Active4 beds 3 baths2,674 sq. ft.
$625,000Active4 beds 3 baths2,674 sq. ft.6920 W 47th Place, Wheat Ridge, CO 80033
MLS# 1856173Listed by: REDFIN CORPORATION
