3526 Newland Street, Wheat Ridge, CO 80033
Local realty services provided by:Better Homes and Gardens Real Estate Kenney & Company
Upcoming open houses
- Sat, Oct 2512:00 pm - 01:30 pm
Listed by:zach florence720-630-6007
Office:florence realty co.
MLS#:5124820
Source:ML
Price summary
- Price:$685,000
- Price per sq. ft.:$422.84
About this home
Welcome home! This is the Wheat Ridge mid-century modern ranch you've been waiting for! Fully remodeled and move-in ready, this home features an ideal layout on a spacious lot on a fantastic block. A chic living room and modern kitchen are the perfect combination for hosting or enjoying personally for relaxing evenings in. A split floor plan includes two bedrooms and a bathroom on one end of the home and a large primary suite with a brand new en-suite bathroom on the other. The recently finished bonus room, with its own mini-split HVAC system, can serve many purposes such as a guest suite, second living space, play space, office, recreation room, etc. Enjoy Denver's 300 days of sunshine in the backyard that features plenty of space for outdoor living, dining, cooking, gardening and more. Don't miss your chance to call this your new home!
Contact an agent
Home facts
- Year built:1949
- Listing ID #:5124820
Rooms and interior
- Bedrooms:4
- Total bathrooms:2
- Full bathrooms:1
- Living area:1,620 sq. ft.
Heating and cooling
- Cooling:Evaporative Cooling
- Heating:Hot Water, Natural Gas
Structure and exterior
- Roof:Composition
- Year built:1949
- Building area:1,620 sq. ft.
- Lot area:0.23 Acres
Schools
- High school:Wheat Ridge
- Middle school:Everitt
- Elementary school:Stevens
Utilities
- Water:Public
- Sewer:Public Sewer
Finances and disclosures
- Price:$685,000
- Price per sq. ft.:$422.84
- Tax amount:$4,072 (2024)
New listings near 3526 Newland Street
- New
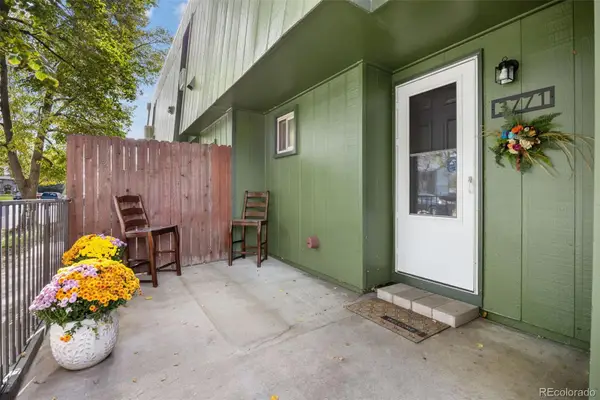 $345,900Active2 beds 2 baths967 sq. ft.
$345,900Active2 beds 2 baths967 sq. ft.3771 Quail Street, Wheat Ridge, CO 80033
MLS# 9057659Listed by: 8Z REAL ESTATE - New
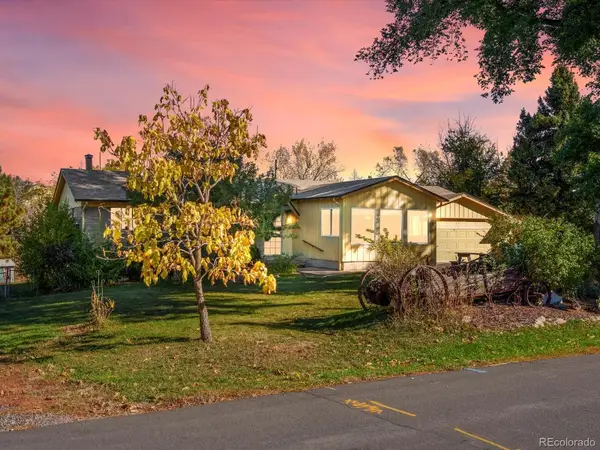 $699,000Active4 beds 3 baths2,550 sq. ft.
$699,000Active4 beds 3 baths2,550 sq. ft.9815 W 37th Avenue, Wheat Ridge, CO 80033
MLS# 1658142Listed by: AMY RYAN GROUP - New
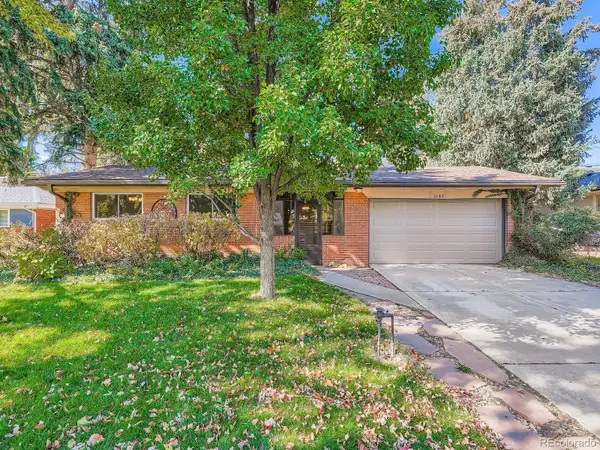 $599,999Active4 beds 3 baths2,364 sq. ft.
$599,999Active4 beds 3 baths2,364 sq. ft.3145 Wright Court, Wheat Ridge, CO 80215
MLS# 8986245Listed by: JPAR MODERN REAL ESTATE - New
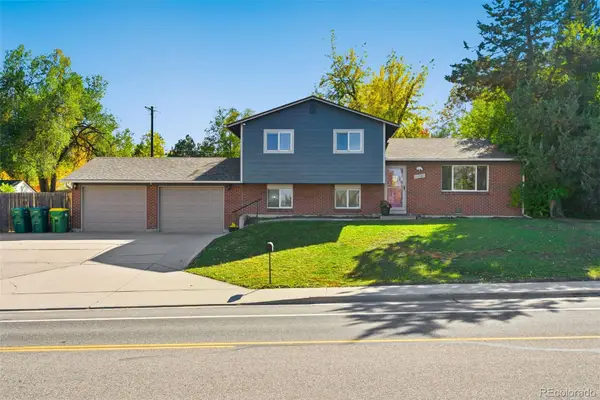 $615,000Active3 beds 2 baths1,698 sq. ft.
$615,000Active3 beds 2 baths1,698 sq. ft.11760 W 32nd Ave., Wheat Ridge, CO 80033
MLS# 5338363Listed by: HOMESMART REALTY - Open Sat, 12 to 2pmNew
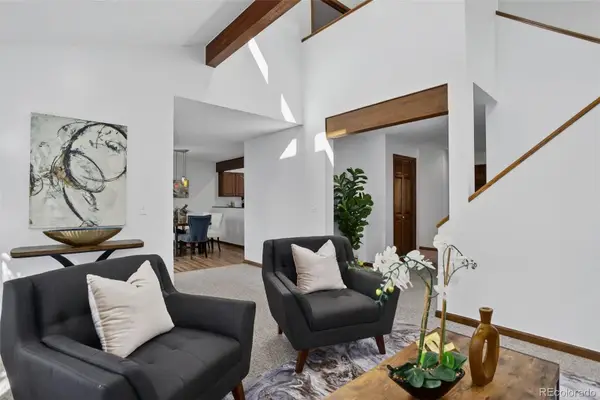 $579,500Active4 beds 4 baths2,452 sq. ft.
$579,500Active4 beds 4 baths2,452 sq. ft.3225 Yarrow Court, Wheat Ridge, CO 80033
MLS# 3971495Listed by: COLDWELL BANKER GLOBAL LUXURY DENVER - Coming Soon
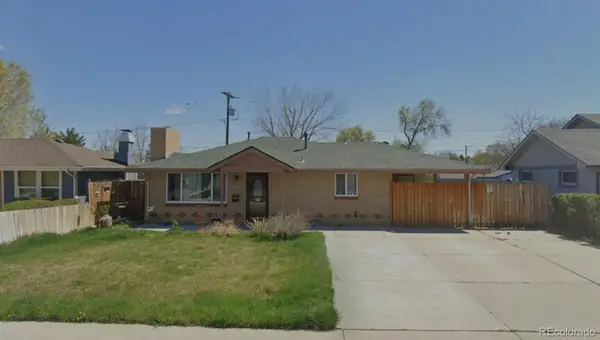 $450,000Coming Soon3 beds 1 baths
$450,000Coming Soon3 beds 1 baths4752 Dover Street, Wheat Ridge, CO 80033
MLS# 5247375Listed by: HOMESMART - Open Sat, 11:30am to 1pmNew
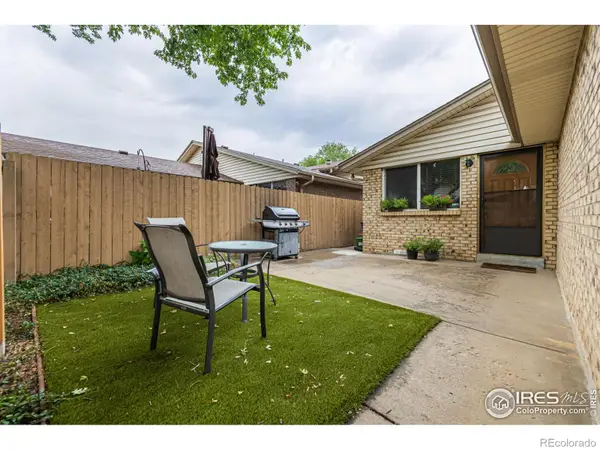 $375,000Active3 beds 2 baths1,260 sq. ft.
$375,000Active3 beds 2 baths1,260 sq. ft.4691 Independence Street, Wheat Ridge, CO 80033
MLS# IR1046221Listed by: COMPASS-DENVER - Open Sat, 10am to 2pmNew
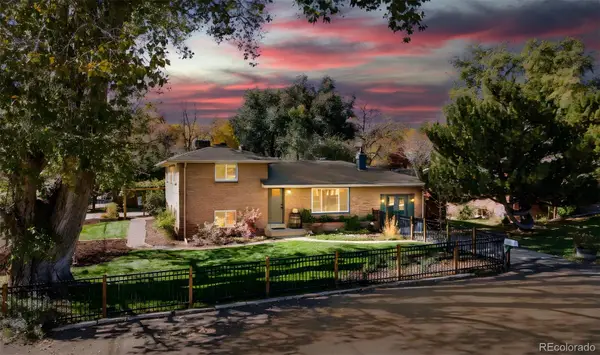 $729,998Active4 beds 2 baths2,053 sq. ft.
$729,998Active4 beds 2 baths2,053 sq. ft.2605 Reed Court, Wheat Ridge, CO 80033
MLS# 6672168Listed by: RE/MAX PROFESSIONALS - New
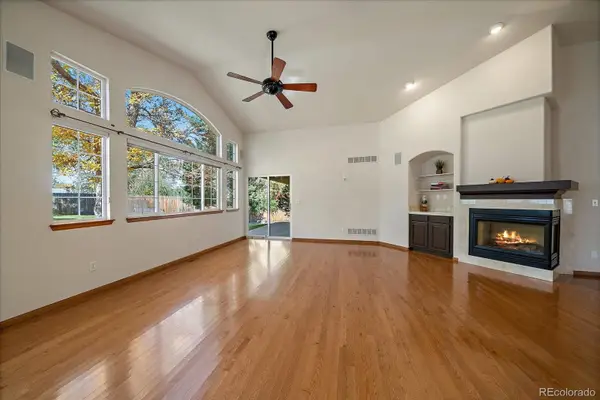 $699,900Active2 beds 3 baths3,858 sq. ft.
$699,900Active2 beds 3 baths3,858 sq. ft.4066 Lee Circle, Wheat Ridge, CO 80033
MLS# 3038198Listed by: YOUR CASTLE REALTY LLC - New
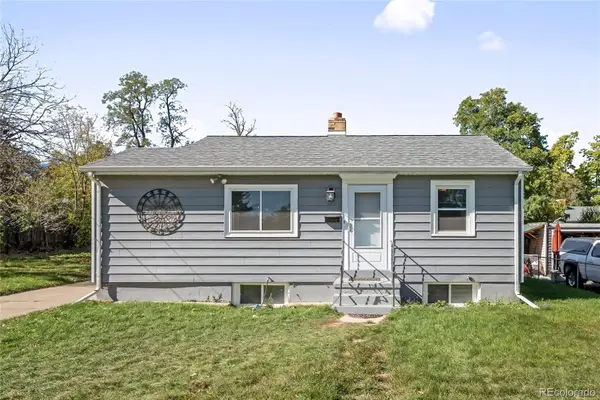 $515,000Active3 beds 2 baths1,482 sq. ft.
$515,000Active3 beds 2 baths1,482 sq. ft.3535 High Court, Wheat Ridge, CO 80033
MLS# 8618353Listed by: MILEHIMODERN
