3705 Quail Street #4, Wheat Ridge, CO 80033
Local realty services provided by:Better Homes and Gardens Real Estate Kenney & Company
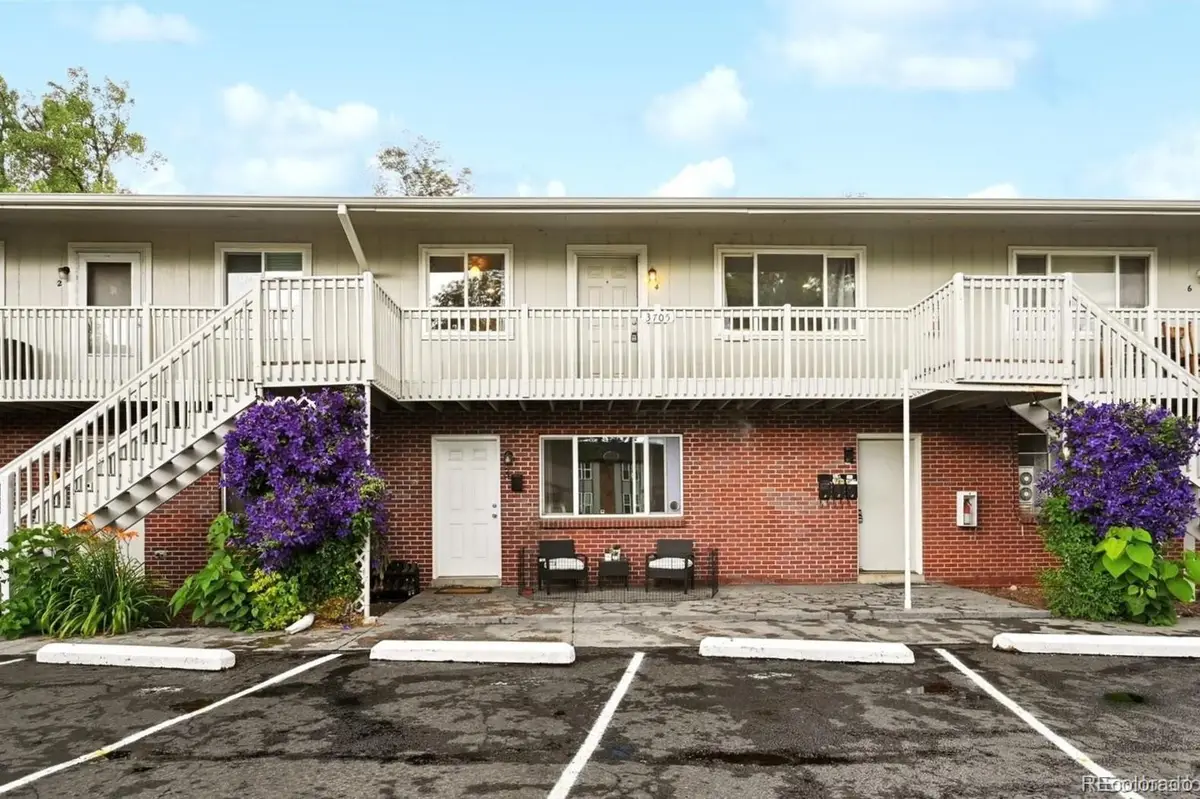

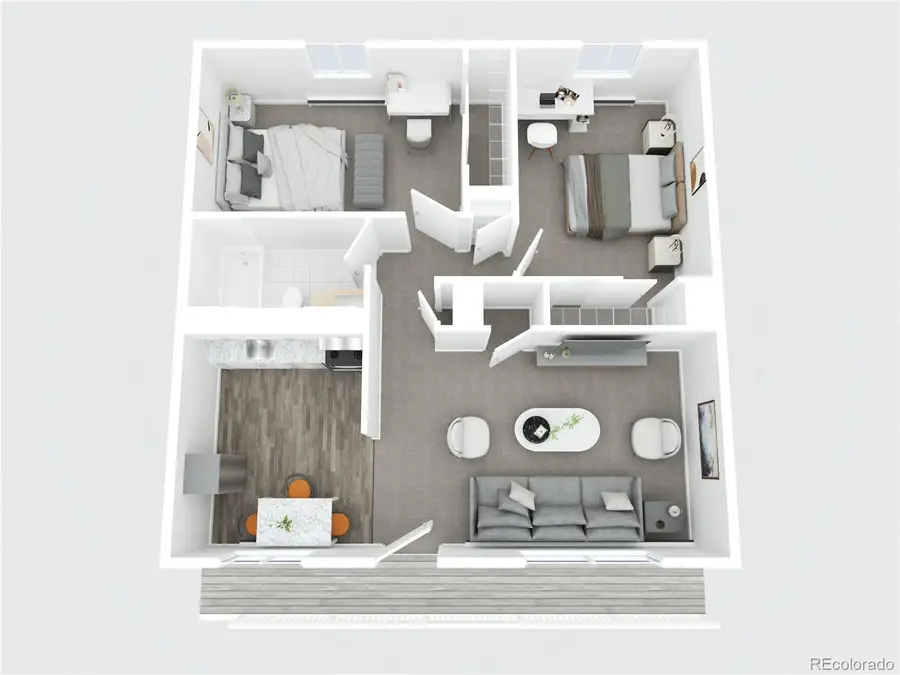
3705 Quail Street #4,Wheat Ridge, CO 80033
$205,000
- 2 Beds
- 1 Baths
- 720 sq. ft.
- Condominium
- Active
Listed by:justin collierjcollierrealty@gmail.com,303-570-3829
Office:exp realty, llc.
MLS#:2497258
Source:ML
Price summary
- Price:$205,000
- Price per sq. ft.:$284.72
- Monthly HOA dues:$464
About this home
Nestled in the heart of Wheat Ridge's desirable Applewood Villages, this fully remodeled 720 sq. ft. condominium offers both modern elegance and prime location. Featuring 2 bedrooms and 1 bathroom, the open-concept design ensures a seamless flow throughout the space.
The completely renovated kitchen boasts brand-new cabinets, countertops, backsplash, and luxury vinyl plank (LVP) flooring, complementing the new range/oven, refrigerator, and dishwasher. The bathroom has been fully transformed with contemporary fixtures and finishes, exuding a warm, modern ambiance. Throughout the home, new doors, trim, fixtures, and sleek black hardware enhance the overall aesthetic. Fresh interior paint and new carpet add to the home's bright and inviting feel.
Enjoy a spacious shared backyard equipped with barbecues, perfect for entertaining. The condo also includes two reserved parking spots for your convenience.
Situated just minutes from shopping centers and with easy access to I-70, this location is a gateway to both urban amenities and mountain adventures. Whether you're heading downtown or planning a ski trip, convenience is at your doorstep.
Louise Turner Park is directly across the road, offering a serene environment for walks or bike rides along Clear Creek. Nearby shopping and dining options cater to diverse tastes, and with I-70 just minutes away, commuting to Denver or escaping to the mountains for skiing is quick and convenient.
Experience the perfect blend of modern living and accessibility in this beautifully updated condo, ideally located in Applewood Villages.
Contact an agent
Home facts
- Year built:1971
- Listing Id #:2497258
Rooms and interior
- Bedrooms:2
- Total bathrooms:1
- Full bathrooms:1
- Living area:720 sq. ft.
Heating and cooling
- Heating:Baseboard
Structure and exterior
- Roof:Composition
- Year built:1971
- Building area:720 sq. ft.
Schools
- High school:Wheat Ridge
- Middle school:Everitt
- Elementary school:Prospect Valley
Utilities
- Water:Public
- Sewer:Public Sewer
Finances and disclosures
- Price:$205,000
- Price per sq. ft.:$284.72
- Tax amount:$959 (2023)
New listings near 3705 Quail Street #4
- Coming Soon
 $890,000Coming Soon4 beds 4 baths
$890,000Coming Soon4 beds 4 baths4020 Fenton Court, Denver, CO 80212
MLS# 9189229Listed by: TRAILHEAD RESIDENTIAL GROUP - New
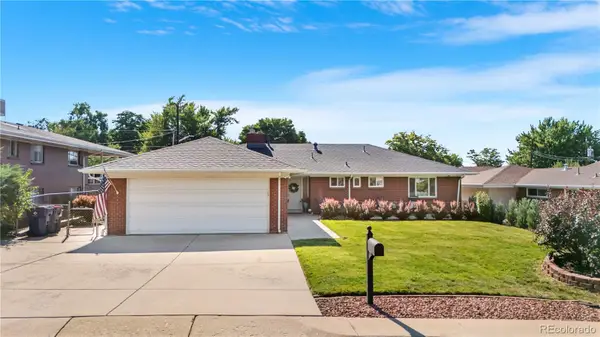 $715,000Active3 beds 2 baths1,827 sq. ft.
$715,000Active3 beds 2 baths1,827 sq. ft.3645 Holland Court, Wheat Ridge, CO 80033
MLS# 8487301Listed by: COLORADO HOME REALTY - Coming SoonOpen Sat, 10am to 12pm
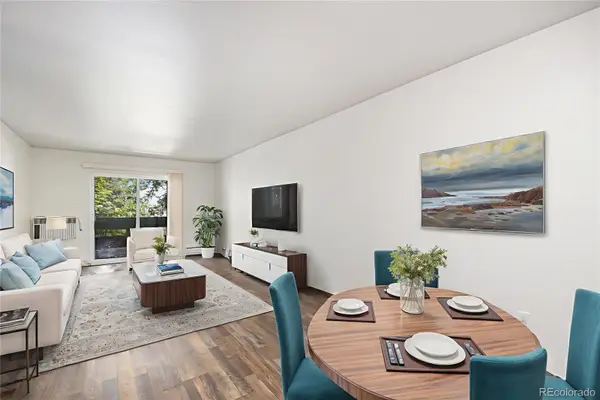 $185,000Coming Soon1 beds 1 baths
$185,000Coming Soon1 beds 1 baths7740 W 35th Avenue #208, Wheat Ridge, CO 80033
MLS# 5747748Listed by: KELLER WILLIAMS DTC - New
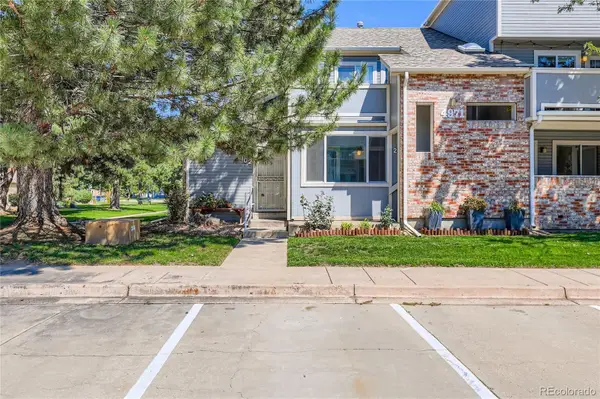 $265,000Active2 beds 2 baths1,151 sq. ft.
$265,000Active2 beds 2 baths1,151 sq. ft.4971 Garrison Street #102A, Wheat Ridge, CO 80033
MLS# 5833334Listed by: COMPASS COLORADO, LLC - BOULDER - Open Sat, 1 to 3pmNew
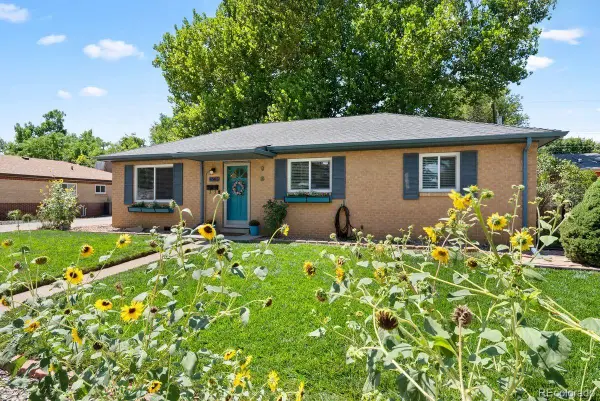 $525,000Active3 beds 2 baths1,075 sq. ft.
$525,000Active3 beds 2 baths1,075 sq. ft.4565 Flower Street, Wheat Ridge, CO 80033
MLS# 3545113Listed by: LIV SOTHEBY'S INTERNATIONAL REALTY - New
 $835,000Active4 beds 4 baths2,516 sq. ft.
$835,000Active4 beds 4 baths2,516 sq. ft.4000 Upham Street, Wheat Ridge, CO 80033
MLS# 4570494Listed by: LIV SOTHEBY'S INTERNATIONAL REALTY - New
 $305,000Active2 beds 1 baths858 sq. ft.
$305,000Active2 beds 1 baths858 sq. ft.4921 Garrison Street #204G, Wheat Ridge, CO 80033
MLS# 5112393Listed by: AVENUES UNLIMITED - New
 $550,000Active3 beds 2 baths1,548 sq. ft.
$550,000Active3 beds 2 baths1,548 sq. ft.3820-3830 Pierce Street, Wheat Ridge, CO 80033
MLS# 7861538Listed by: ROCKY MOUNTAIN REAL ESTATE INC - Coming Soon
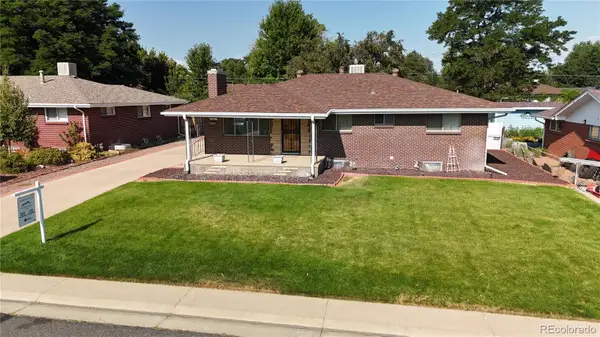 $599,000Coming Soon5 beds 3 baths
$599,000Coming Soon5 beds 3 baths4561 Quay Street, Wheat Ridge, CO 80033
MLS# 2965705Listed by: HOMESMART - New
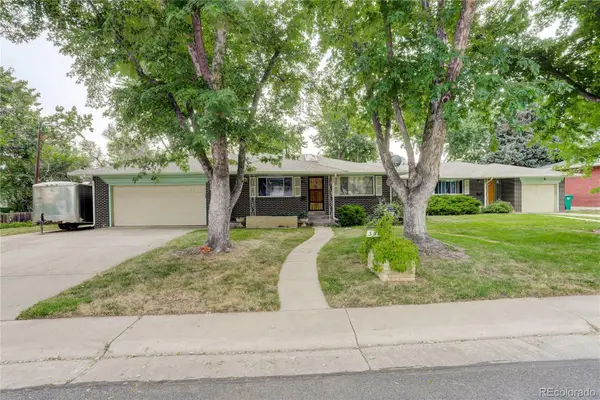 $825,000Active4 beds 3 baths3,635 sq. ft.
$825,000Active4 beds 3 baths3,635 sq. ft.3380 Yarrow Street, Wheat Ridge, CO 80033
MLS# 8852879Listed by: COLDWELL BANKER REALTY 56

