3725 Holland Street, Wheat Ridge, CO 80033
Local realty services provided by:Better Homes and Gardens Real Estate Kenney & Company
3725 Holland Street,Wheat Ridge, CO 80033
$895,000
- 4 Beds
- 3 Baths
- - sq. ft.
- Single family
- Sold
Listed by:craig halborgColo.RealEstate1@gmail.com
Office:colo real estate corp
MLS#:7885769
Source:ML
Sorry, we are unable to map this address
Price summary
- Price:$895,000
About this home
Beautifully Renovated Mid-Century Modern Home in a Peaceful Neighborhood. Light-filled and thoughtfully updated, this stunning 4-bedroom, 3-bathroom mid-century modern home sits on a spacious 10,260 sq ft lot in a quiet, family-friendly neighborhood. Surrounded by native landscaping, mature trees, and raised vegetable garden beds, the property also includes a stand-alone 2-car garage. Located near Crown Hill Park and the Clear Creek Trail, you’ll enjoy outstanding walking and running paths right outside your door, plus quick access to grocery stores and an easy drive to the mountains. Inside, the open-concept kitchen and living room are perfect for gathering, featuring abundant storage, a wood-burning fireplace, sleek white quartz countertops, and a gas cooktop. Just off the kitchen, a dedicated dining room and private office provide ideal spaces for entertaining and working from home.
Upstairs, the primary suite offers a luxurious spa-like bathroom designed for two, while a second bedroom and full bathroom are well-suited for kids or guests. The lower level adds flexibility with two additional bedrooms, a full bathroom, laundry area, and a cozy family/TV room. Step outside to a covered patio overlooking the peaceful xeriscaped backyard—plenty of space for play, relaxation, or creative projects. Additional features include a brand-new water heater, new AC and heating unit, a whole-house water filtration system, a security system with front and back cameras, and a large unfinished basement for extra storage or future expansion. This move-in-ready home is the perfect blend of modern updates and timeless style—you won’t want to miss it!
Contact an agent
Home facts
- Year built:1958
- Listing ID #:7885769
Rooms and interior
- Bedrooms:4
- Total bathrooms:3
- Full bathrooms:2
Heating and cooling
- Cooling:Central Air
- Heating:Forced Air
Structure and exterior
- Roof:Composition
- Year built:1958
Schools
- High school:Wheat Ridge
- Middle school:Everitt
- Elementary school:Stevens
Utilities
- Sewer:Public Sewer
Finances and disclosures
- Price:$895,000
- Tax amount:$5,059 (2024)
New listings near 3725 Holland Street
- Open Sat, 11am to 1pmNew
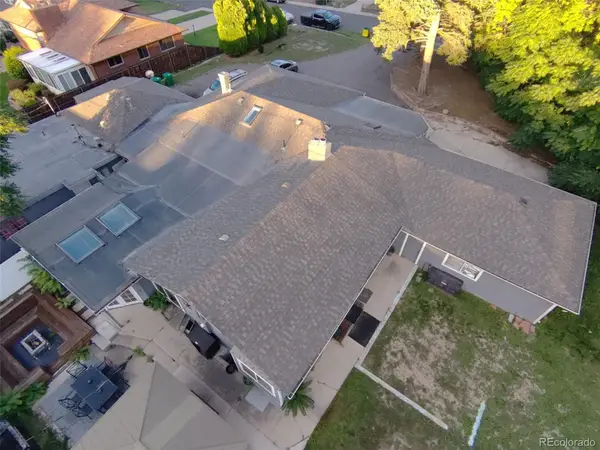 $1,650,000Active7 beds 4 baths4,422 sq. ft.
$1,650,000Active7 beds 4 baths4,422 sq. ft.3625 Chase Street, Wheat Ridge, CO 80212
MLS# 2168340Listed by: KELLER WILLIAMS ADVANTAGE REALTY LLC - Open Sat, 11am to 1pmNew
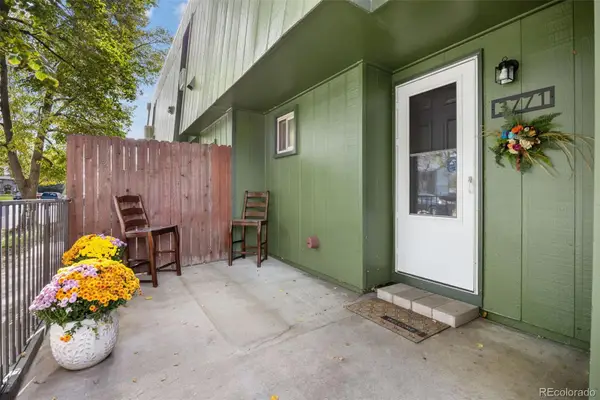 $345,900Active2 beds 2 baths967 sq. ft.
$345,900Active2 beds 2 baths967 sq. ft.3771 Quail Street, Wheat Ridge, CO 80033
MLS# 9057659Listed by: 8Z REAL ESTATE - New
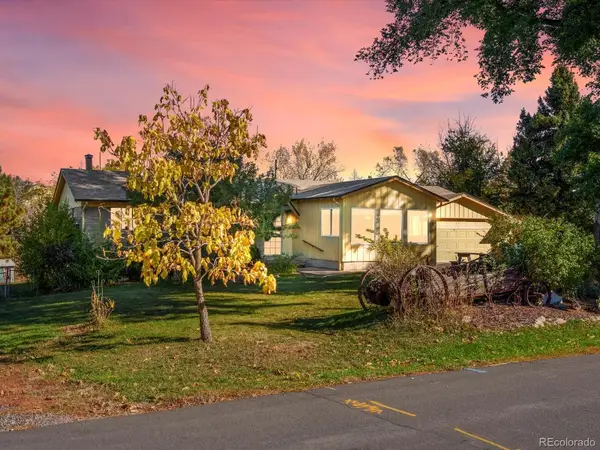 $699,000Active4 beds 3 baths2,550 sq. ft.
$699,000Active4 beds 3 baths2,550 sq. ft.9815 W 37th Avenue, Wheat Ridge, CO 80033
MLS# 1658142Listed by: AMY RYAN GROUP - New
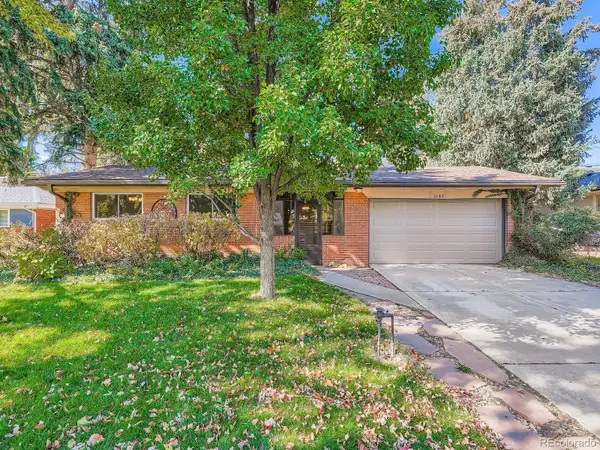 $599,999Active4 beds 3 baths2,364 sq. ft.
$599,999Active4 beds 3 baths2,364 sq. ft.3145 Wright Court, Wheat Ridge, CO 80215
MLS# 8986245Listed by: JPAR MODERN REAL ESTATE - New
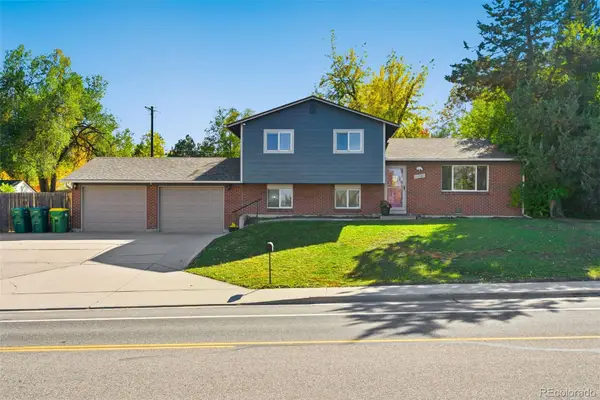 $615,000Active3 beds 2 baths1,698 sq. ft.
$615,000Active3 beds 2 baths1,698 sq. ft.11760 W 32nd Ave., Wheat Ridge, CO 80033
MLS# 5338363Listed by: HOMESMART REALTY - Open Sat, 12 to 2pmNew
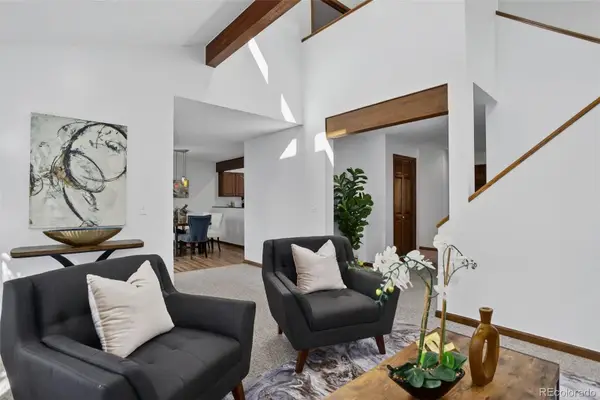 $579,500Active4 beds 4 baths2,452 sq. ft.
$579,500Active4 beds 4 baths2,452 sq. ft.3225 Yarrow Court, Wheat Ridge, CO 80033
MLS# 3971495Listed by: COLDWELL BANKER GLOBAL LUXURY DENVER - Open Sun, 1am to 3pmNew
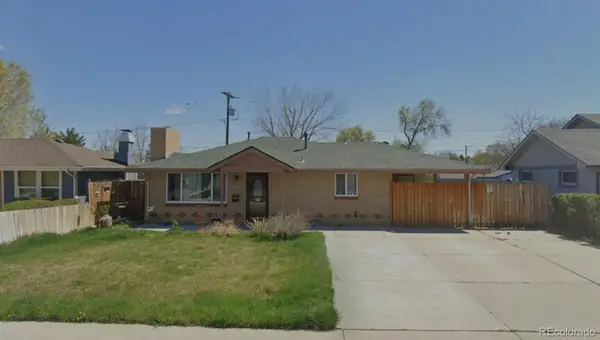 $450,000Active3 beds 1 baths1,002 sq. ft.
$450,000Active3 beds 1 baths1,002 sq. ft.4752 Dover Street, Wheat Ridge, CO 80033
MLS# 5247375Listed by: HOMESMART - New
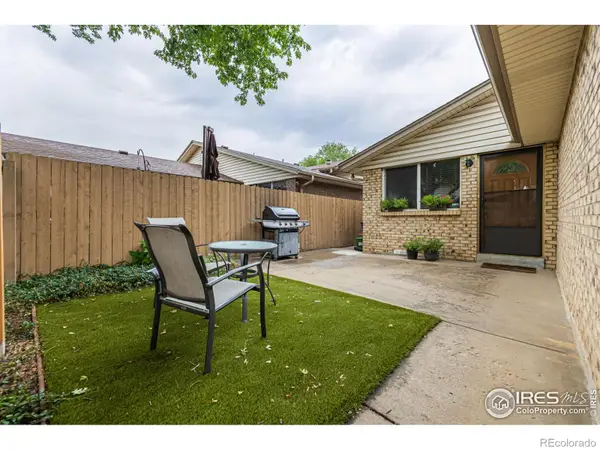 $375,000Active3 beds 2 baths1,260 sq. ft.
$375,000Active3 beds 2 baths1,260 sq. ft.4691 Independence Street, Wheat Ridge, CO 80033
MLS# IR1046221Listed by: COMPASS-DENVER - New
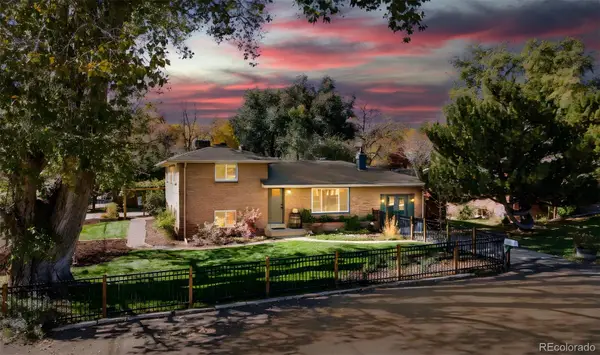 $729,998Active4 beds 2 baths2,053 sq. ft.
$729,998Active4 beds 2 baths2,053 sq. ft.2605 Reed Court, Wheat Ridge, CO 80033
MLS# 6672168Listed by: RE/MAX PROFESSIONALS - New
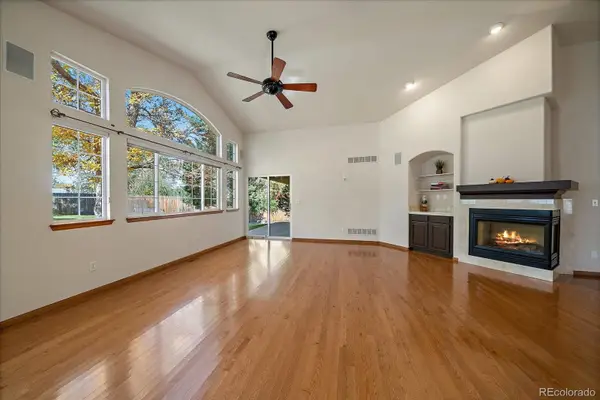 $699,900Active2 beds 3 baths3,858 sq. ft.
$699,900Active2 beds 3 baths3,858 sq. ft.4066 Lee Circle, Wheat Ridge, CO 80033
MLS# 3038198Listed by: YOUR CASTLE REALTY LLC
