3888 Estes Street, Wheat Ridge, CO 80033
Local realty services provided by:Better Homes and Gardens Real Estate Kenney & Company
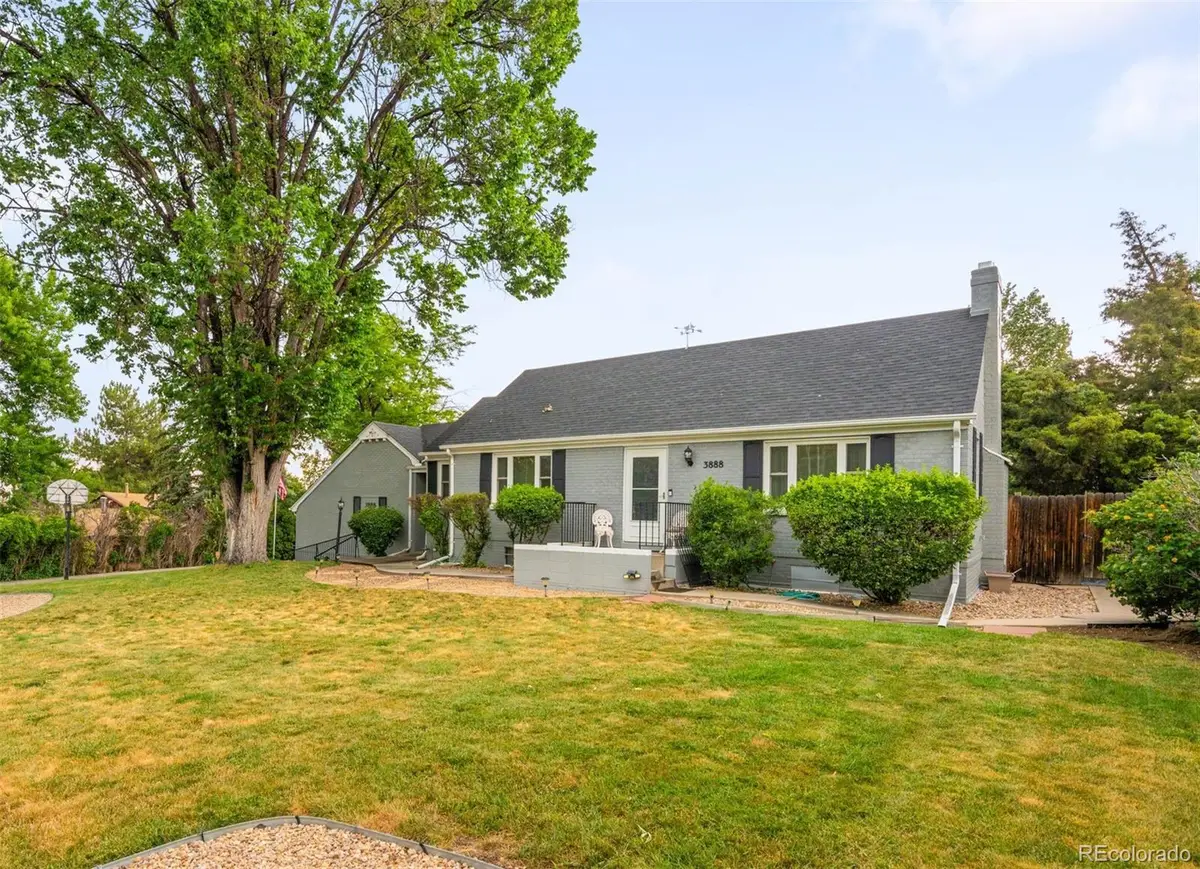

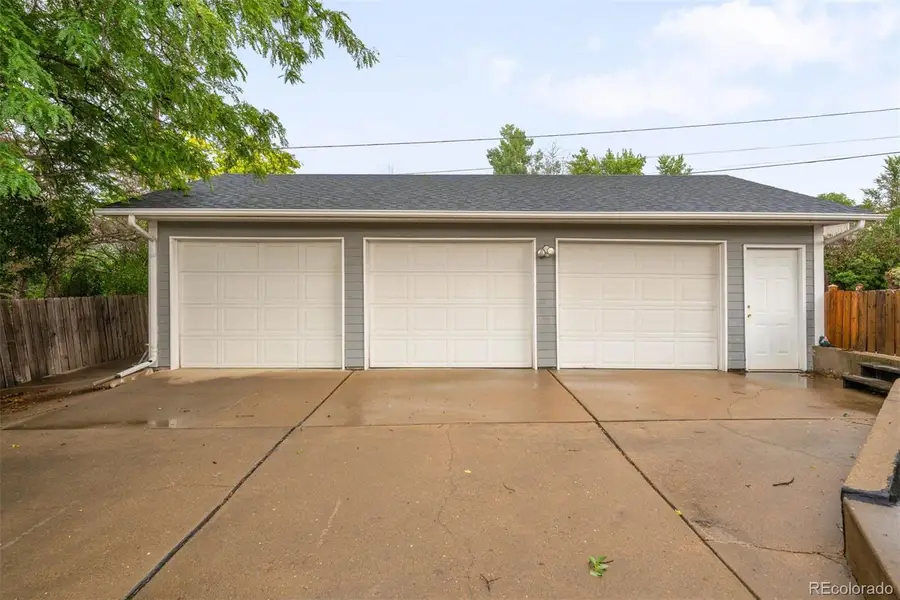
Listed by:stephanie wyattswyatt@livsothebysrealty.com,303-590-4220
Office:liv sotheby's international realty
MLS#:9271175
Source:ML
Price summary
- Price:$825,000
- Price per sq. ft.:$276.47
About this home
With the major redevelopment of the former Lutheran Hospital campus set to transform the heart of Wheat Ridge, property values in this area are poised to climb dramatically. This is your chance to get ahead of the curve with an incredible opportunity in Wheat Ridge! Bring your vision to this solid brick home nestled among mature trees on a spacious, private lot—just 15 minutes from downtown Denver. With over 3,000 square feet, this property offers endless potential for renovation, expansion, or redevelopment. The flexible layout is ideal for multigenerational living, a lock-off setup, or a future dream home. Surrounded by homes that have been transformed into million-dollar properties, this is your chance to create something special in a neighborhood that continues to appreciate in value. The backyard is a private oasis with a large covered patio and fire pit—perfect for entertaining or relaxing under the Colorado sky. Car enthusiasts will love the oversized three-car garage with an attached storage room for tools, toys, or gear. The main level features a living room with a wood-burning fireplace, dining room, kitchen, full bath, and two bedrooms. Downstairs, the finished basement includes a second fireplace, a full bath, and two non-conforming bedrooms. Don’t miss the upper-level loft, currently used as an office, but with its cozy feel, it could easily become a magical playroom or reading nook. Location is everything—this home is just minutes from Lutheran Hospital, the Wheat Ridge Rec Center, and the vibrant Ridge at 38 with its restaurants, shops, and community events. Enjoy easy access to I-70, Olde Town Arvada, and Tennyson Street. Whether you're headed downtown or up to the mountains, you're perfectly positioned. Opportunity like this doesn’t come around often—bring your ideas and unlock the full potential of this hidden gem!
Contact an agent
Home facts
- Year built:1946
- Listing Id #:9271175
Rooms and interior
- Bedrooms:4
- Total bathrooms:2
- Full bathrooms:2
- Living area:2,984 sq. ft.
Heating and cooling
- Cooling:Evaporative Cooling
- Heating:Hot Water
Structure and exterior
- Roof:Composition
- Year built:1946
- Building area:2,984 sq. ft.
- Lot area:0.38 Acres
Schools
- High school:Wheat Ridge
- Middle school:Everitt
- Elementary school:Stevens
Utilities
- Water:Public
- Sewer:Public Sewer
Finances and disclosures
- Price:$825,000
- Price per sq. ft.:$276.47
- Tax amount:$3,723 (2024)
New listings near 3888 Estes Street
- Coming Soon
 $890,000Coming Soon4 beds 4 baths
$890,000Coming Soon4 beds 4 baths4020 Fenton Court, Denver, CO 80212
MLS# 9189229Listed by: TRAILHEAD RESIDENTIAL GROUP - New
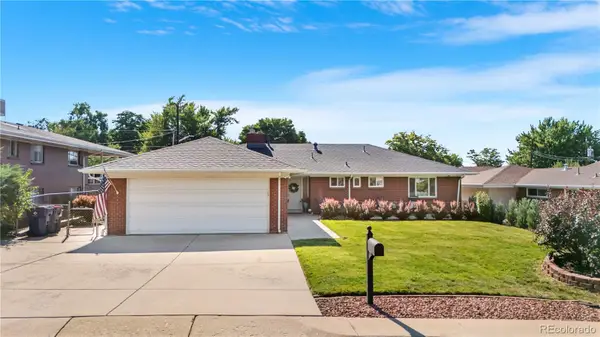 $715,000Active3 beds 2 baths1,827 sq. ft.
$715,000Active3 beds 2 baths1,827 sq. ft.3645 Holland Court, Wheat Ridge, CO 80033
MLS# 8487301Listed by: COLORADO HOME REALTY - Coming SoonOpen Sat, 10am to 12pm
 $185,000Coming Soon1 beds 1 baths
$185,000Coming Soon1 beds 1 baths7740 W 35th Avenue #208, Wheat Ridge, CO 80033
MLS# 5747748Listed by: KELLER WILLIAMS DTC - New
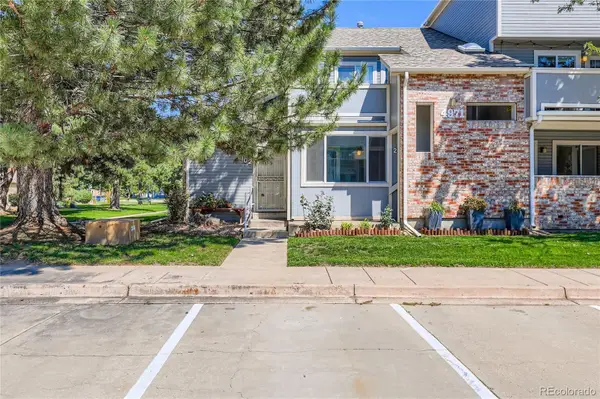 $265,000Active2 beds 2 baths1,151 sq. ft.
$265,000Active2 beds 2 baths1,151 sq. ft.4971 Garrison Street #102A, Wheat Ridge, CO 80033
MLS# 5833334Listed by: COMPASS COLORADO, LLC - BOULDER - Open Sat, 1 to 3pmNew
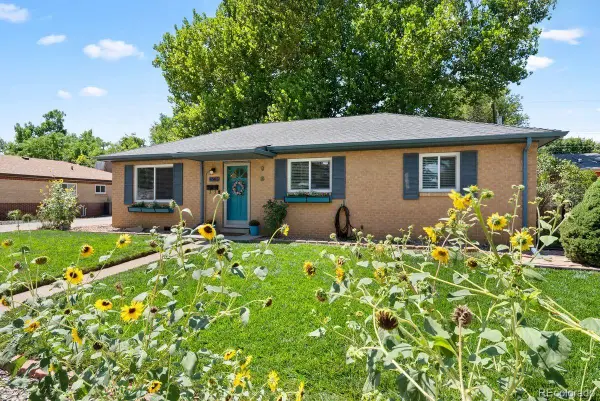 $525,000Active3 beds 2 baths1,075 sq. ft.
$525,000Active3 beds 2 baths1,075 sq. ft.4565 Flower Street, Wheat Ridge, CO 80033
MLS# 3545113Listed by: LIV SOTHEBY'S INTERNATIONAL REALTY - New
 $835,000Active4 beds 4 baths2,516 sq. ft.
$835,000Active4 beds 4 baths2,516 sq. ft.4000 Upham Street, Wheat Ridge, CO 80033
MLS# 4570494Listed by: LIV SOTHEBY'S INTERNATIONAL REALTY - New
 $305,000Active2 beds 1 baths858 sq. ft.
$305,000Active2 beds 1 baths858 sq. ft.4921 Garrison Street #204G, Wheat Ridge, CO 80033
MLS# 5112393Listed by: AVENUES UNLIMITED - New
 $550,000Active3 beds 2 baths1,548 sq. ft.
$550,000Active3 beds 2 baths1,548 sq. ft.3820-3830 Pierce Street, Wheat Ridge, CO 80033
MLS# 7861538Listed by: ROCKY MOUNTAIN REAL ESTATE INC - Coming Soon
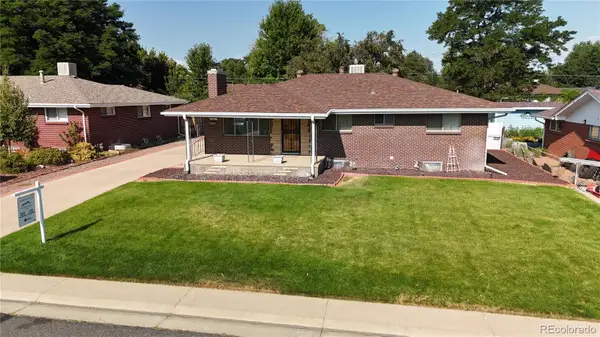 $599,000Coming Soon5 beds 3 baths
$599,000Coming Soon5 beds 3 baths4561 Quay Street, Wheat Ridge, CO 80033
MLS# 2965705Listed by: HOMESMART - New
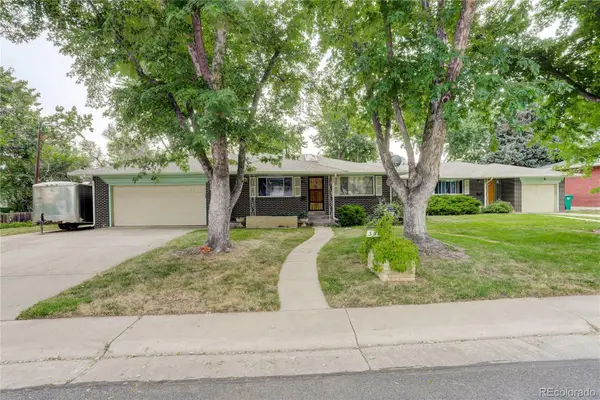 $825,000Active4 beds 3 baths3,635 sq. ft.
$825,000Active4 beds 3 baths3,635 sq. ft.3380 Yarrow Street, Wheat Ridge, CO 80033
MLS# 8852879Listed by: COLDWELL BANKER REALTY 56

