4028 Ames Street, Wheat Ridge, CO 80212
Local realty services provided by:Better Homes and Gardens Real Estate Kenney & Company
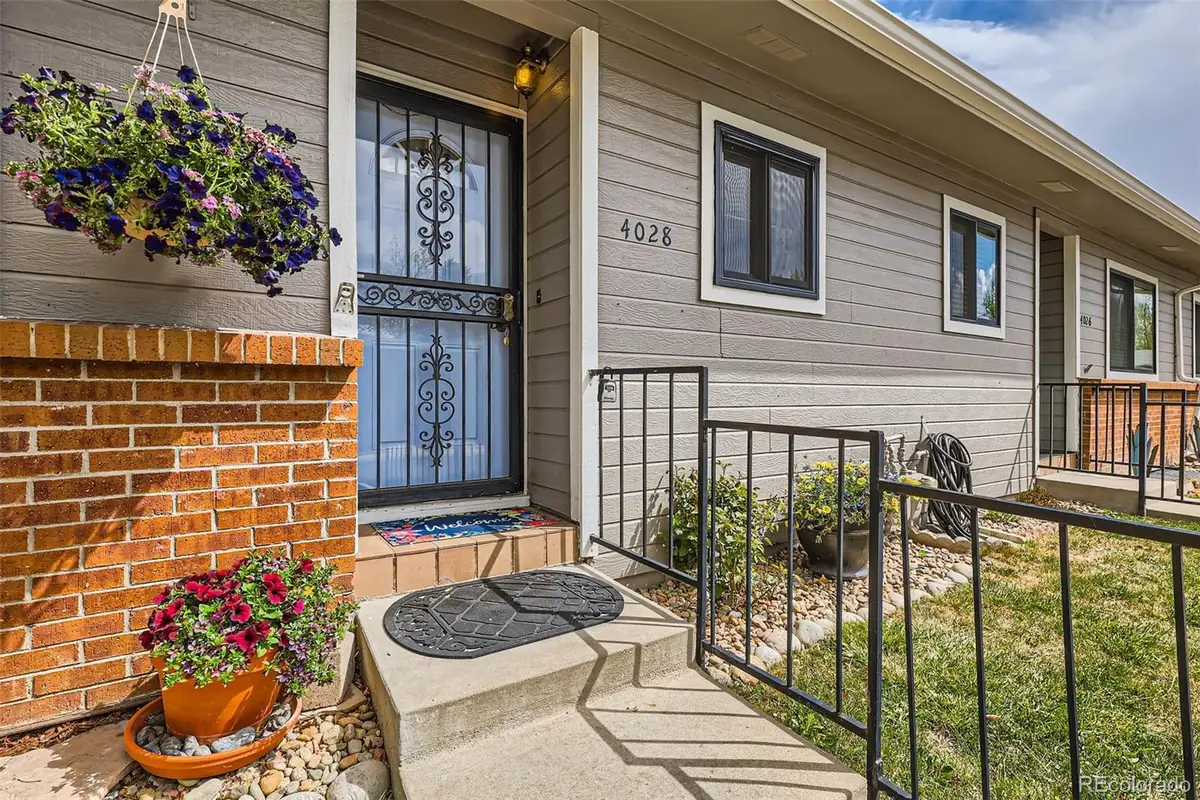
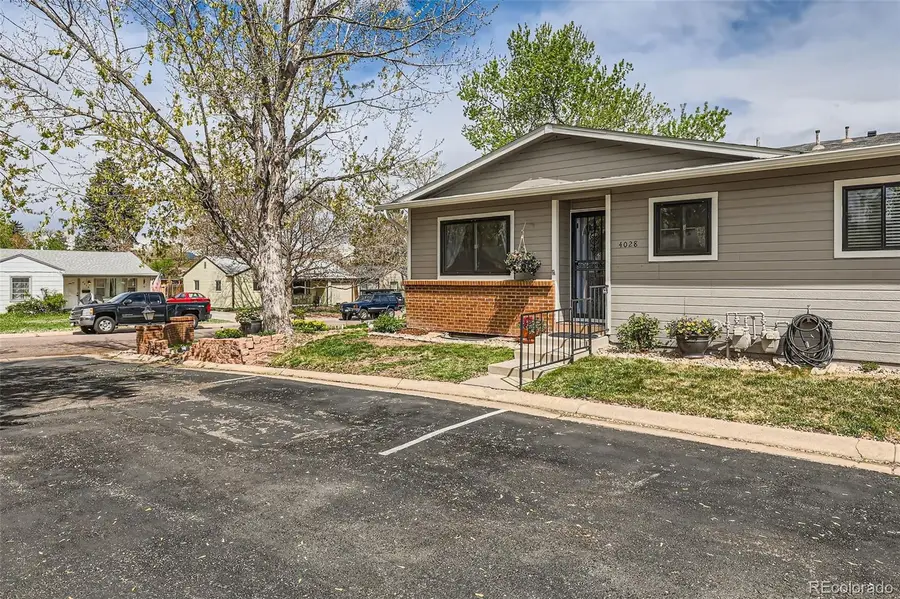
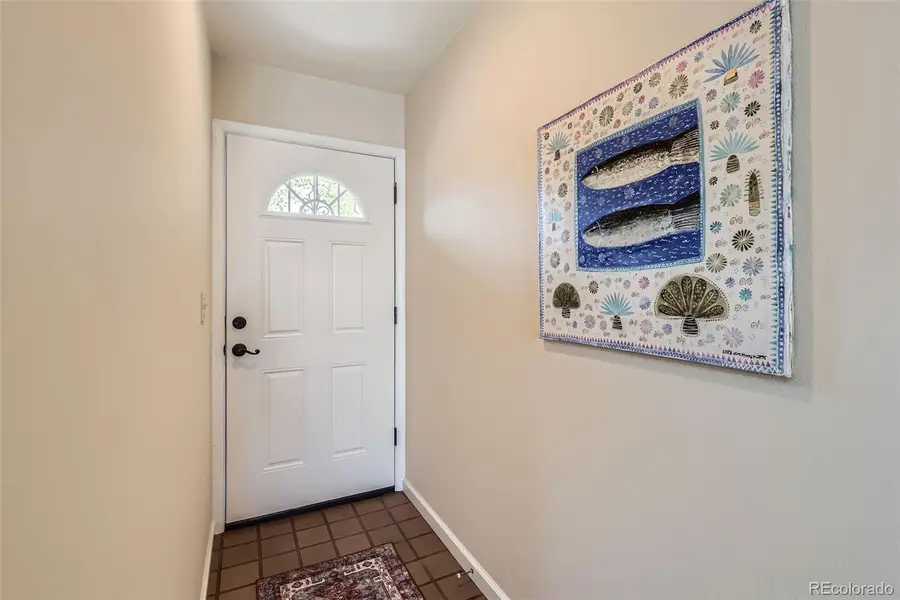
Listed by:dora silverSilverDora55@gmail.com,303-359-9036
Office:showcase properties unlimited
MLS#:4424420
Source:ML
Price summary
- Price:$358,000
- Price per sq. ft.:$257.18
- Monthly HOA dues:$300
About this home
Charming End Unit in Highly Desirable Maplewood Condominiums – 55+ Community
Welcome to this exceptional end unit in the sought-after Maplewood Condominiums, a well-maintained 55+ community ideally located just minutes from Tennyson Street, Sloan’s Lake, premier dining, shopping, and all the vibrant attractions of Northwest Denver. With King Soopers just a short stroll away, convenience truly meets comfort here.
This beautifully updated home offers a low-maintenance lifestyle with HOA-provided lawn care and snow removal. Perfectly positioned within the community, this end unit enjoys added privacy and natural light. The main level features two generously sized bedrooms and a tastefully remodeled full bathroom. The spacious living area opens to a private deck through sliding glass doors—an ideal space for morning coffee or evening relaxation.
Recent upgrades include newer Anderson windows in the bedrooms and kitchen, updated flooring throughout the main level, and newer appliances including a refrigerator, washer, and dryer. Downstairs, a versatile lower level offers a large bedroom or family room with a walk-in closet, newer carpet and a beautifully updated ¾ bath—perfect for guests, family, or a live-in companion.
Additional features include a newer furnace and electrical panel, a one-car garage, and an extra parking space directly in front. Residents also enjoy access to a cozy clubhouse for socializing and community events.
Don’t miss this incredible opportunity to enjoy a carefree lifestyle in one of Denver’s most vibrant neighborhoods. Schedule your private showing today!
Contact an agent
Home facts
- Year built:1985
- Listing Id #:4424420
Rooms and interior
- Bedrooms:2
- Total bathrooms:2
- Full bathrooms:1
- Living area:1,392 sq. ft.
Heating and cooling
- Cooling:Central Air
- Heating:Forced Air
Structure and exterior
- Roof:Composition
- Year built:1985
- Building area:1,392 sq. ft.
Schools
- High school:Wheat Ridge
- Middle school:Everitt
- Elementary school:Stevens
Utilities
- Water:Public
- Sewer:Community Sewer
Finances and disclosures
- Price:$358,000
- Price per sq. ft.:$257.18
- Tax amount:$1,513 (2024)
New listings near 4028 Ames Street
- Coming Soon
 $890,000Coming Soon4 beds 4 baths
$890,000Coming Soon4 beds 4 baths4020 Fenton Court, Denver, CO 80212
MLS# 9189229Listed by: TRAILHEAD RESIDENTIAL GROUP - New
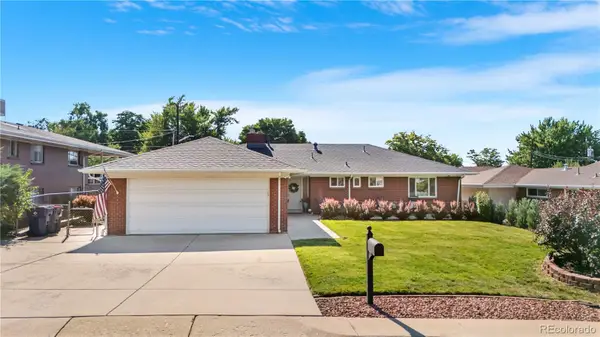 $715,000Active3 beds 2 baths1,827 sq. ft.
$715,000Active3 beds 2 baths1,827 sq. ft.3645 Holland Court, Wheat Ridge, CO 80033
MLS# 8487301Listed by: COLORADO HOME REALTY - Coming SoonOpen Sat, 10am to 12pm
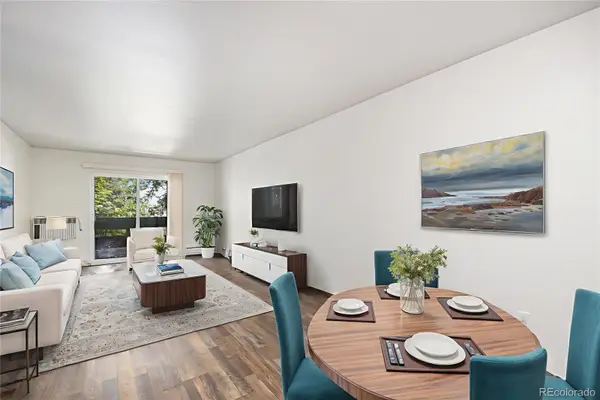 $185,000Coming Soon1 beds 1 baths
$185,000Coming Soon1 beds 1 baths7740 W 35th Avenue #208, Wheat Ridge, CO 80033
MLS# 5747748Listed by: KELLER WILLIAMS DTC - New
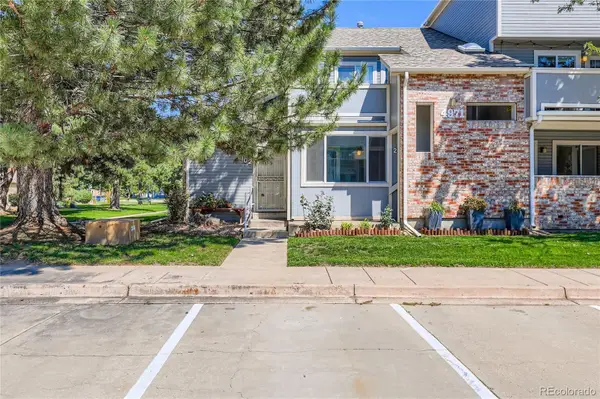 $265,000Active2 beds 2 baths1,151 sq. ft.
$265,000Active2 beds 2 baths1,151 sq. ft.4971 Garrison Street #102A, Wheat Ridge, CO 80033
MLS# 5833334Listed by: COMPASS COLORADO, LLC - BOULDER - Open Sat, 1 to 3pmNew
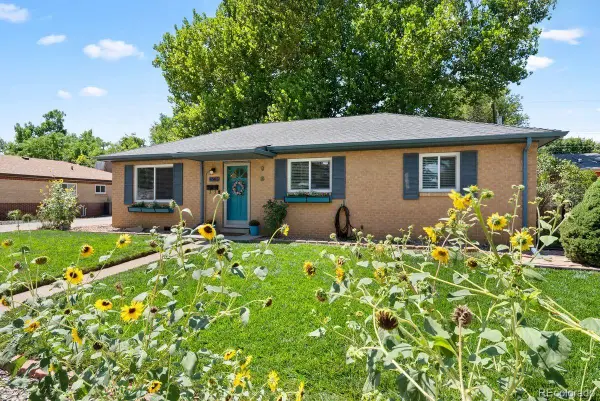 $525,000Active3 beds 2 baths1,075 sq. ft.
$525,000Active3 beds 2 baths1,075 sq. ft.4565 Flower Street, Wheat Ridge, CO 80033
MLS# 3545113Listed by: LIV SOTHEBY'S INTERNATIONAL REALTY - New
 $835,000Active4 beds 4 baths2,516 sq. ft.
$835,000Active4 beds 4 baths2,516 sq. ft.4000 Upham Street, Wheat Ridge, CO 80033
MLS# 4570494Listed by: LIV SOTHEBY'S INTERNATIONAL REALTY - New
 $305,000Active2 beds 1 baths858 sq. ft.
$305,000Active2 beds 1 baths858 sq. ft.4921 Garrison Street #204G, Wheat Ridge, CO 80033
MLS# 5112393Listed by: AVENUES UNLIMITED - New
 $550,000Active3 beds 2 baths1,548 sq. ft.
$550,000Active3 beds 2 baths1,548 sq. ft.3820-3830 Pierce Street, Wheat Ridge, CO 80033
MLS# 7861538Listed by: ROCKY MOUNTAIN REAL ESTATE INC - Coming Soon
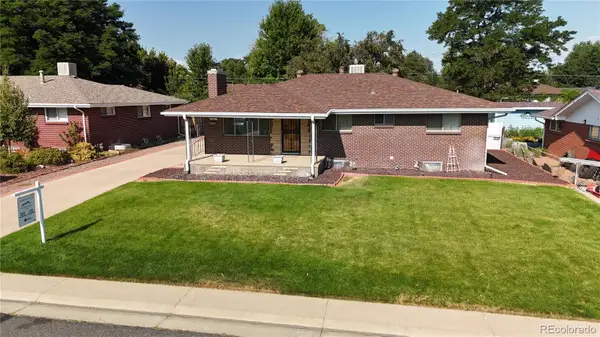 $599,000Coming Soon5 beds 3 baths
$599,000Coming Soon5 beds 3 baths4561 Quay Street, Wheat Ridge, CO 80033
MLS# 2965705Listed by: HOMESMART - New
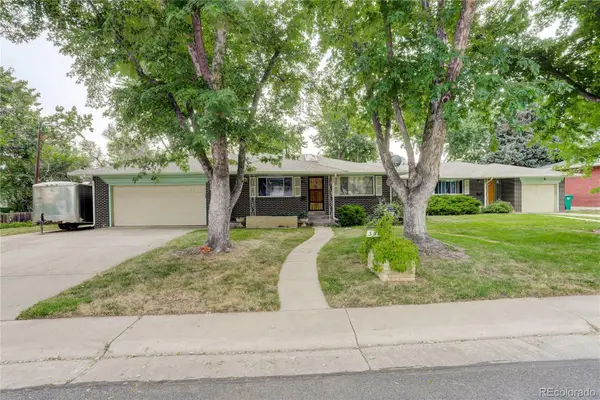 $825,000Active4 beds 3 baths3,635 sq. ft.
$825,000Active4 beds 3 baths3,635 sq. ft.3380 Yarrow Street, Wheat Ridge, CO 80033
MLS# 8852879Listed by: COLDWELL BANKER REALTY 56

