4077 Everett Street, Wheat Ridge, CO 80033
Local realty services provided by:Better Homes and Gardens Real Estate Kenney & Company
4077 Everett Street,Wheat Ridge, CO 80033
$1,695,000
- 4 Beds
- 5 Baths
- 3,224 sq. ft.
- Single family
- Active
Listed by:jennifer apeljenny@nostalgichomes.com,303-570-9690
Office:compass - denver
MLS#:9270489
Source:ML
Price summary
- Price:$1,695,000
- Price per sq. ft.:$525.74
About this home
Modern, Sleek & Tasteful - Contemporary Luxury Defined Your Way Awaits on Wheat Ridge's Street of Dreams! 3258 sq ft 4 bed/5 bath + office. Impeccable design & function in sought-after Bel-Aire. Soulful Modern with Farmhouse Vibes. High-end Euro finishes throughout. Open floor plan showcases designer interiors. Spacious entertainment floor with vaulted ceilings creates a mid-mod flavor. Enjoy floor-to-ceiling windows with light beaming in all day long. Luxurious wide plank white oak floors. Enormous walk-out deck off of great room is graced with a towering red flame maple tree - truly amazing! Impressive kitchen dressed with chef-grade appliances, quartz tops, and an oversized island to seat 5. Main level has 2 en-suite bedrooms, both ample-sized and nicely closeted. Enjoy the pleasure of a private office off the beaten path - work quietly and away from the bedrooms... Step upstairs to the enormous luxe owner’s suite featuring mountain views from a private deck, the suite features a sexy soaking tub, a huge shower - all presenting with glorious views! Mountain views of the full front range. Lower level is not basement life... it boasts a media/gaming room, a well-placed wet bar, and room for everyone to enjoy! Lower level has an unmatched guest suite - complete with a sophisticated Murphy Bed, extraordinary storage with closets galore, and a southern-facing egress window with sunlight gracing the space. Lower level concludes with a huge mud room and laundry room - the mud room presents with space for everyone to hang up and put away everything. Laundry room has superb storage, hanging space, and room to launder! Rare Oversized Attached 2-car garage. 12,988 square foot lot with lots of room for gardens, kids, dogs, games, or that future pool! Easy access anywhere - shopping within minutes of your front door, 3 minutes to Sweet Ridge, 6 minutes to Highlands, and 5 minutes to I-70 for wintertime fun! Beautiful bike and hiking paths are only steps away!
Contact an agent
Home facts
- Year built:2020
- Listing ID #:9270489
Rooms and interior
- Bedrooms:4
- Total bathrooms:5
- Full bathrooms:2
- Half bathrooms:1
- Living area:3,224 sq. ft.
Heating and cooling
- Cooling:Central Air
- Heating:Forced Air, Natural Gas
Structure and exterior
- Roof:Composition, Metal
- Year built:2020
- Building area:3,224 sq. ft.
- Lot area:0.3 Acres
Schools
- High school:Wheat Ridge
- Middle school:Everitt
- Elementary school:Stevens
Utilities
- Water:Public
- Sewer:Public Sewer
Finances and disclosures
- Price:$1,695,000
- Price per sq. ft.:$525.74
- Tax amount:$6,083 (2024)
New listings near 4077 Everett Street
- New
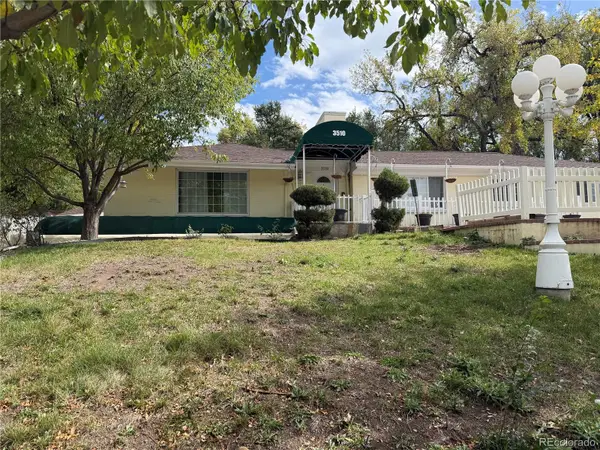 $1,400,000Active10 beds 9 baths8,217 sq. ft.
$1,400,000Active10 beds 9 baths8,217 sq. ft.3510 Holland Street, Wheat Ridge, CO 80033
MLS# 9862368Listed by: A BETTER WAY REALTY - New
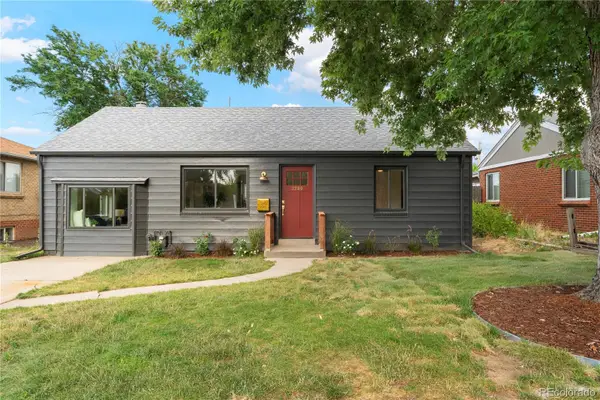 $699,000Active3 beds 2 baths1,422 sq. ft.
$699,000Active3 beds 2 baths1,422 sq. ft.3280 Ames Street, Wheat Ridge, CO 80212
MLS# 6035264Listed by: PEAK REAL ESTATE PARTNERS LLC - New
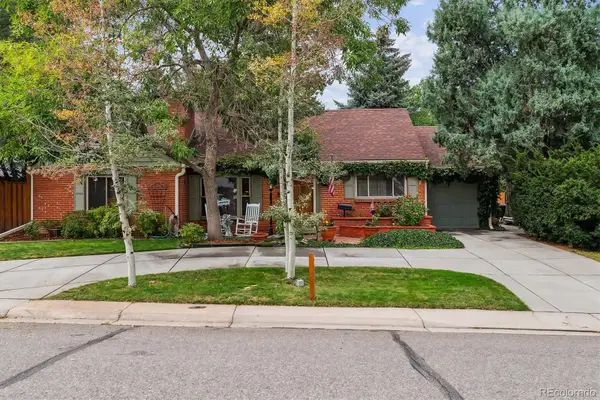 $639,000Active2 beds 2 baths2,310 sq. ft.
$639,000Active2 beds 2 baths2,310 sq. ft.4455 Zephyr Street, Wheat Ridge, CO 80033
MLS# 6357549Listed by: COMPASS - DENVER - New
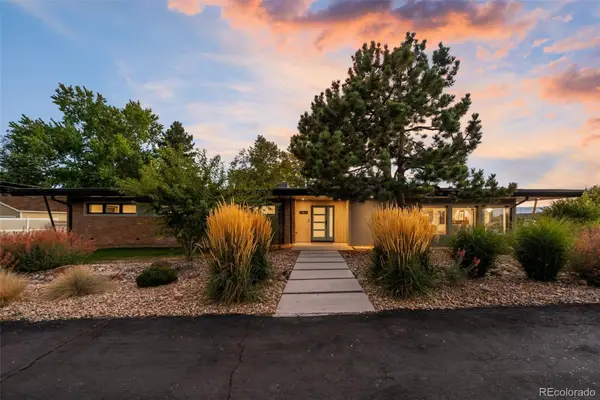 $1,960,000Active3 beds 3 baths2,842 sq. ft.
$1,960,000Active3 beds 3 baths2,842 sq. ft.30 Hillside Drive, Wheat Ridge, CO 80215
MLS# 7695245Listed by: RE/MAX OF BOULDER - New
 $615,000Active4 beds 4 baths1,859 sq. ft.
$615,000Active4 beds 4 baths1,859 sq. ft.3322 Simms Street, Wheat Ridge, CO 80033
MLS# IR1045373Listed by: MILEHIMODERN - BOULDER - Coming Soon
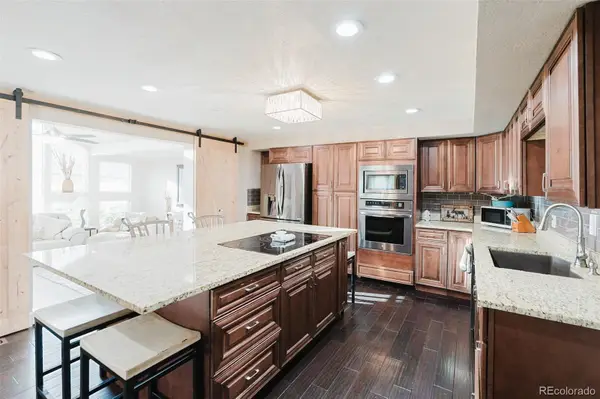 $1,650,000Coming Soon7 beds 4 baths
$1,650,000Coming Soon7 beds 4 baths3625 Chase Street, Wheat Ridge, CO 80212
MLS# 4648584Listed by: KELLER WILLIAMS ADVANTAGE REALTY LLC - New
 $749,000Active4 beds 2 baths1,998 sq. ft.
$749,000Active4 beds 2 baths1,998 sq. ft.3250 Marshall Street, Wheat Ridge, CO 80033
MLS# 3780044Listed by: REMINGO - New
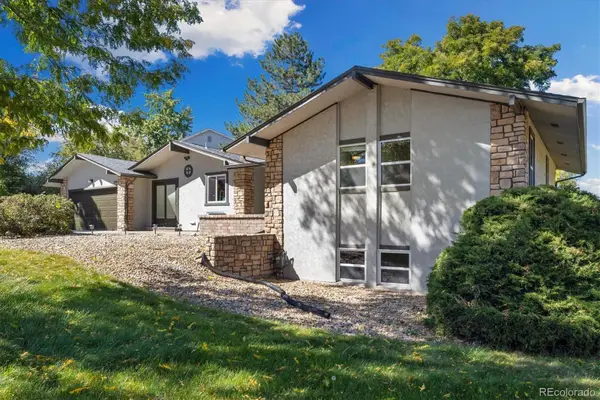 $875,000Active4 beds 3 baths2,994 sq. ft.
$875,000Active4 beds 3 baths2,994 sq. ft.3269 Swadley Street, Wheat Ridge, CO 80033
MLS# 8683417Listed by: COMPASS - DENVER - New
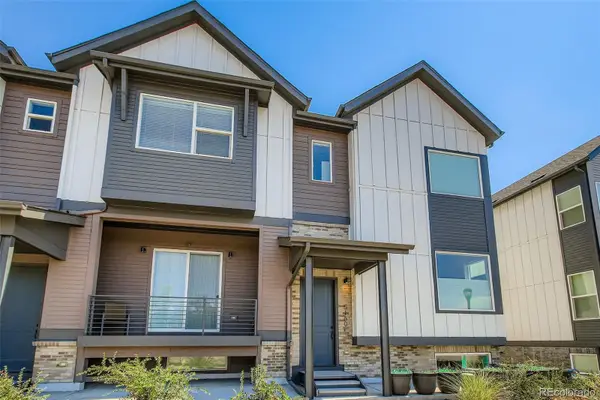 $549,900Active3 beds 3 baths1,942 sq. ft.
$549,900Active3 beds 3 baths1,942 sq. ft.5160 Ward Road, Wheat Ridge, CO 80033
MLS# 6323017Listed by: RE/MAX OF CHERRY CREEK
