5185 Vivian Street, Wheat Ridge, CO 80033
Local realty services provided by:Better Homes and Gardens Real Estate Kenney & Company

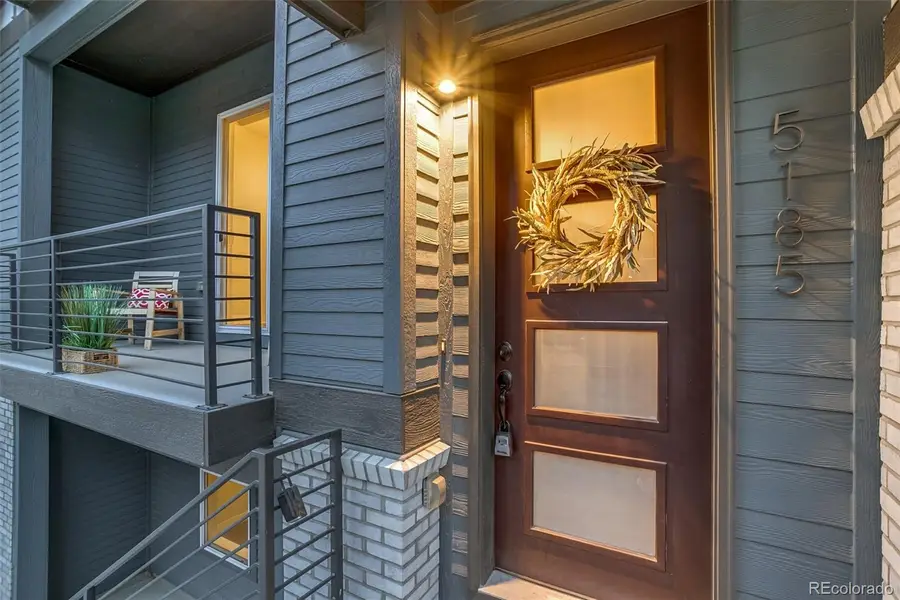
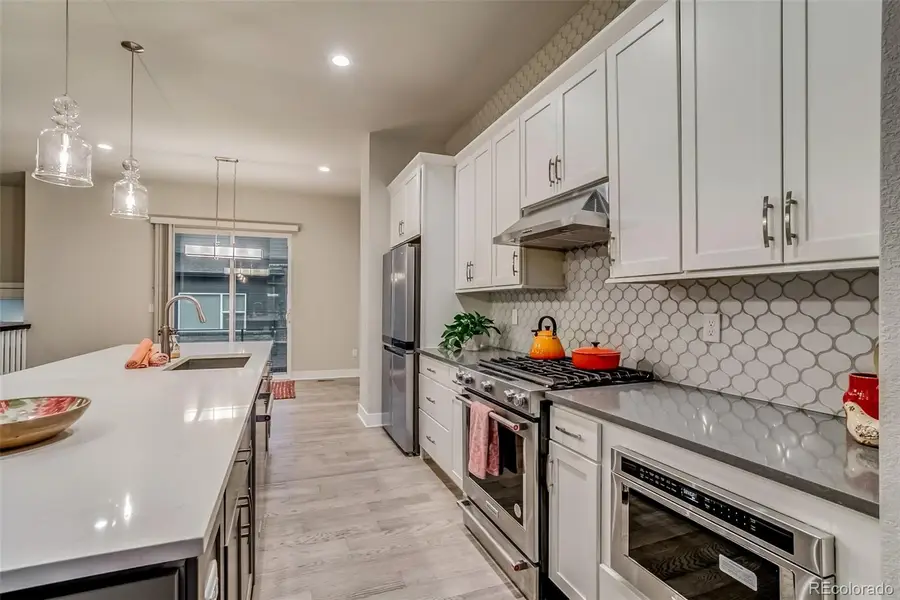
Listed by:brad sandlerbrad@greendoorliving.com,303-596-7274
Office:green door living real estate
MLS#:9884646
Source:ML
Price summary
- Price:$584,000
- Price per sq. ft.:$280.9
- Monthly HOA dues:$114
About this home
Seller is motivated! Discover luxury and convenience in this fully upgraded Toll Brothers Wellshire Farmhouse Townhome! Ideally situated in a quaint, south-facing location. This home has the coveted upgraded bonus main floor 4TH bedroom AND full bath suite off the garage, which is perfect for guests, office, workout retreat, or rent it out short or long term for extra income! TONS of upgrades including a custom glass tile feature backsplash wall in the kitchen that goes all the way to the ceiling and a custom (significantly larger) center island! The chef’s kitchen is designed for both function and style! Just off the kitchen, a balcony provides the perfect space to enjoy fresh air and unwind. Modern light fixtures enhance the contemporary design, and a convenient half-bath completes this level. On the upper floor, the expansive primary suite is a true retreat. The master bath is nothing short of breathtaking, with custom tile, a dual vanity, a luxurious walk-in shower with built-in seating, and elegant finishes throughout. An Energy Star Certified home includes energy-efficient appliances and a tankless hot water heater. This stunning townhome with premium upgrades makes it an incredible value. Walking distance to Van Bibber Park/trails & more. Adjacent to the light rail station, providing easy access to the charm of Old Town Arvada with its amazing restaurants and shops! With future retail and green space development, this one is not to be missed!
Contact an agent
Home facts
- Year built:2023
- Listing Id #:9884646
Rooms and interior
- Bedrooms:4
- Total bathrooms:4
- Full bathrooms:2
- Half bathrooms:1
- Living area:2,079 sq. ft.
Heating and cooling
- Cooling:Central Air
- Heating:Forced Air
Structure and exterior
- Roof:Composition
- Year built:2023
- Building area:2,079 sq. ft.
- Lot area:0.03 Acres
Schools
- High school:Arvada West
- Middle school:Drake
- Elementary school:Vanderhoof
Utilities
- Sewer:Public Sewer
Finances and disclosures
- Price:$584,000
- Price per sq. ft.:$280.9
- Tax amount:$6,004 (2024)
New listings near 5185 Vivian Street
- Coming Soon
 $890,000Coming Soon4 beds 4 baths
$890,000Coming Soon4 beds 4 baths4020 Fenton Court, Denver, CO 80212
MLS# 9189229Listed by: TRAILHEAD RESIDENTIAL GROUP - New
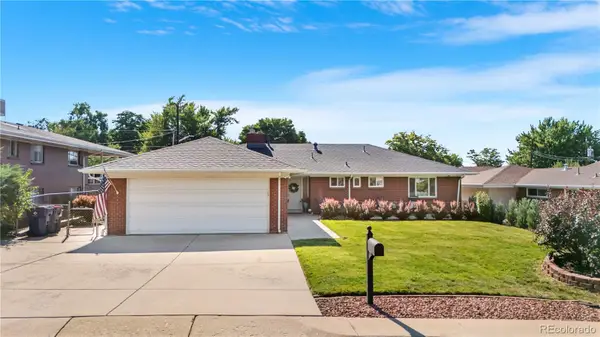 $715,000Active3 beds 2 baths1,827 sq. ft.
$715,000Active3 beds 2 baths1,827 sq. ft.3645 Holland Court, Wheat Ridge, CO 80033
MLS# 8487301Listed by: COLORADO HOME REALTY - Coming SoonOpen Sat, 10am to 12pm
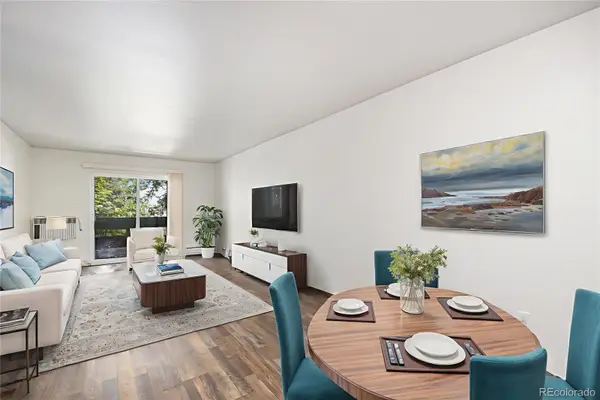 $185,000Coming Soon1 beds 1 baths
$185,000Coming Soon1 beds 1 baths7740 W 35th Avenue #208, Wheat Ridge, CO 80033
MLS# 5747748Listed by: KELLER WILLIAMS DTC - New
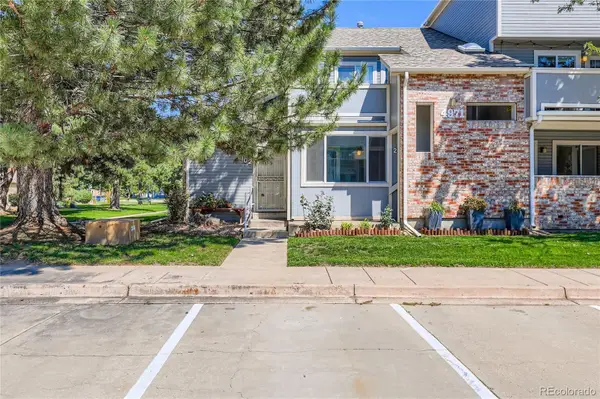 $265,000Active2 beds 2 baths1,151 sq. ft.
$265,000Active2 beds 2 baths1,151 sq. ft.4971 Garrison Street #102A, Wheat Ridge, CO 80033
MLS# 5833334Listed by: COMPASS COLORADO, LLC - BOULDER - Open Sat, 1 to 3pmNew
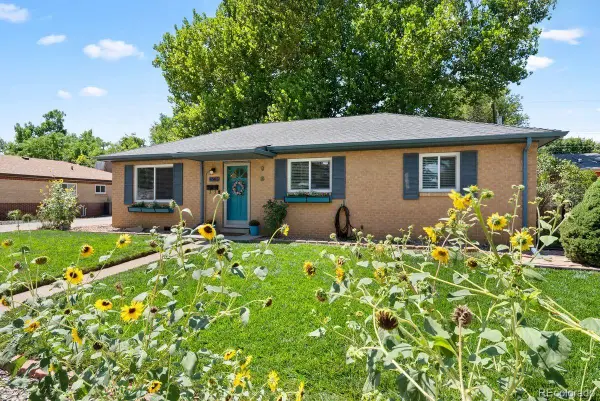 $525,000Active3 beds 2 baths1,075 sq. ft.
$525,000Active3 beds 2 baths1,075 sq. ft.4565 Flower Street, Wheat Ridge, CO 80033
MLS# 3545113Listed by: LIV SOTHEBY'S INTERNATIONAL REALTY - New
 $835,000Active4 beds 4 baths2,516 sq. ft.
$835,000Active4 beds 4 baths2,516 sq. ft.4000 Upham Street, Wheat Ridge, CO 80033
MLS# 4570494Listed by: LIV SOTHEBY'S INTERNATIONAL REALTY - New
 $305,000Active2 beds 1 baths858 sq. ft.
$305,000Active2 beds 1 baths858 sq. ft.4921 Garrison Street #204G, Wheat Ridge, CO 80033
MLS# 5112393Listed by: AVENUES UNLIMITED - New
 $550,000Active3 beds 2 baths1,548 sq. ft.
$550,000Active3 beds 2 baths1,548 sq. ft.3820-3830 Pierce Street, Wheat Ridge, CO 80033
MLS# 7861538Listed by: ROCKY MOUNTAIN REAL ESTATE INC - Coming Soon
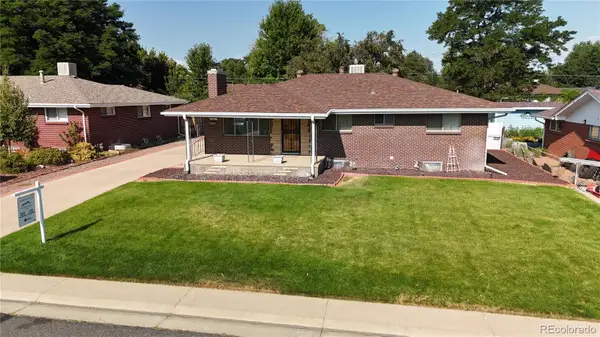 $599,000Coming Soon5 beds 3 baths
$599,000Coming Soon5 beds 3 baths4561 Quay Street, Wheat Ridge, CO 80033
MLS# 2965705Listed by: HOMESMART - New
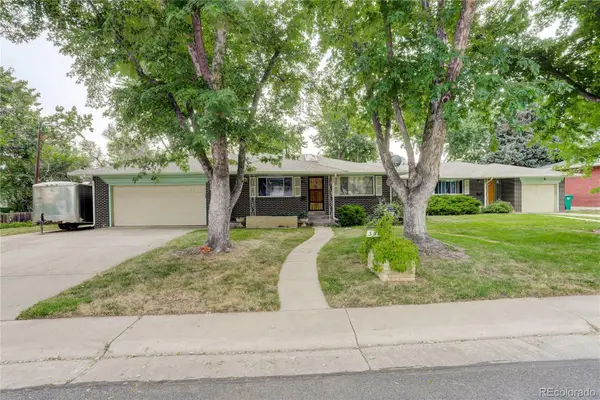 $825,000Active4 beds 3 baths3,635 sq. ft.
$825,000Active4 beds 3 baths3,635 sq. ft.3380 Yarrow Street, Wheat Ridge, CO 80033
MLS# 8852879Listed by: COLDWELL BANKER REALTY 56
