5188 Ward Road, Wheat Ridge, CO 80033
Local realty services provided by:Better Homes and Gardens Real Estate Kenney & Company
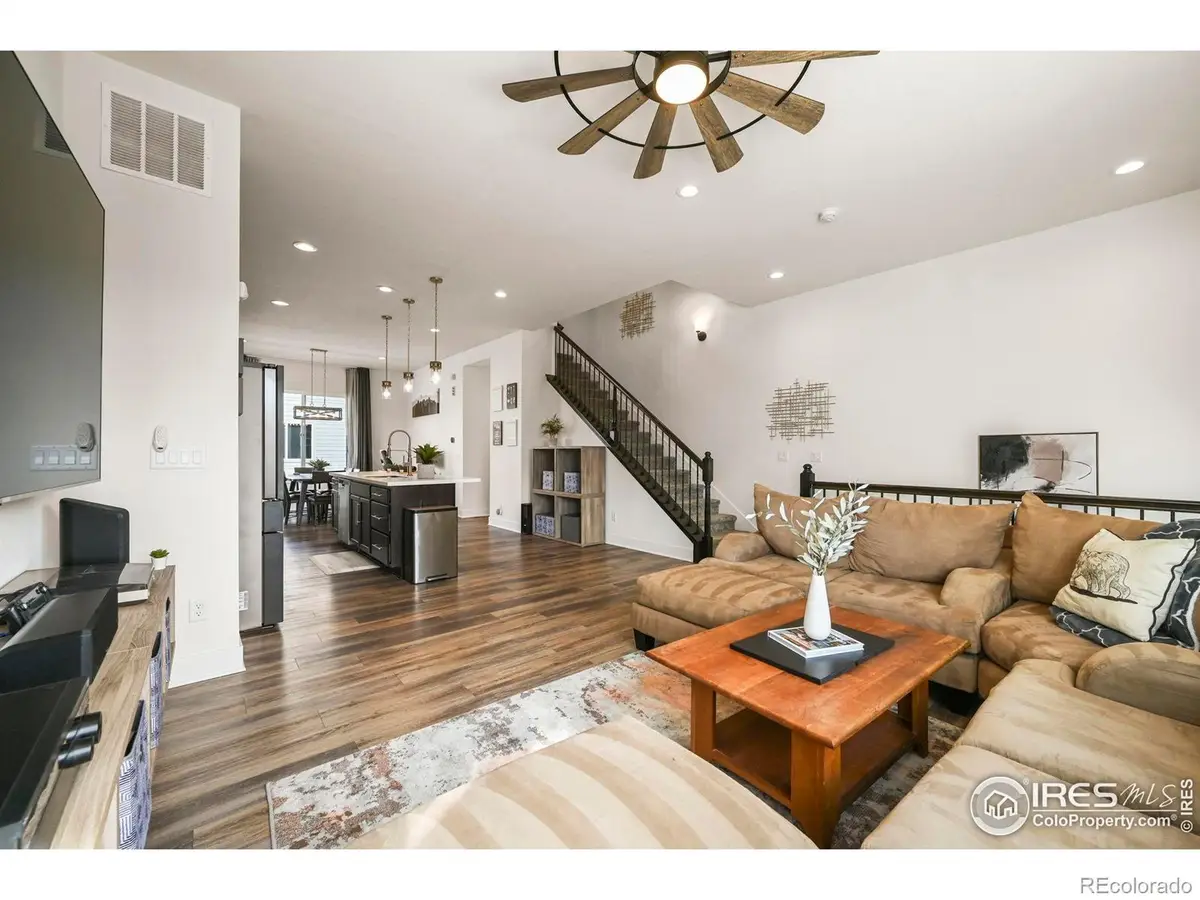

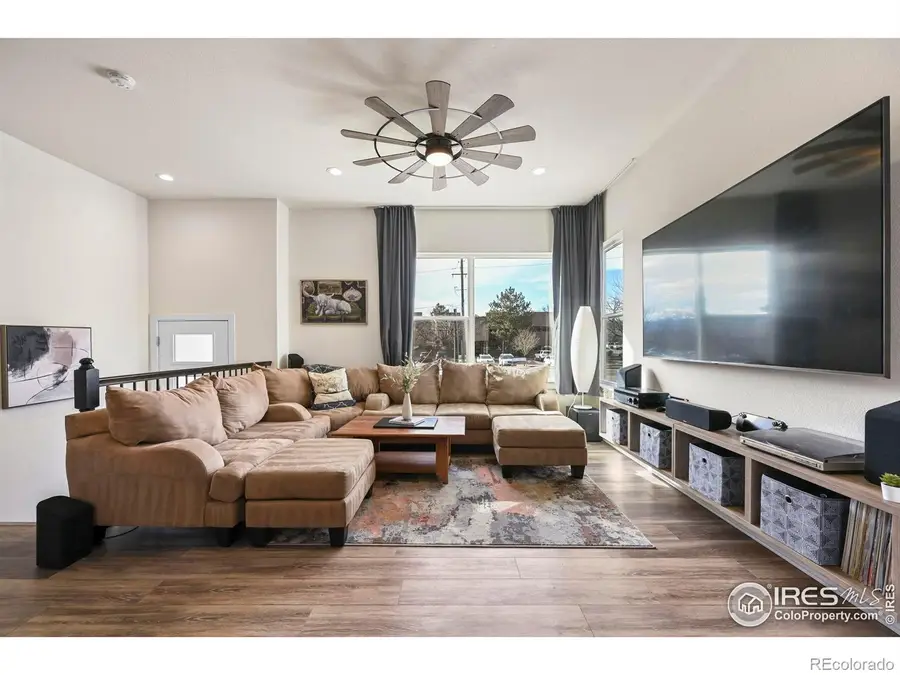
5188 Ward Road,Wheat Ridge, CO 80033
$565,000
- 3 Beds
- 3 Baths
- 1,942 sq. ft.
- Townhouse
- Active
Listed by:kevin cotton7203908705
Office:rhae group realty
MLS#:IR1038380
Source:ML
Price summary
- Price:$565,000
- Price per sq. ft.:$290.94
- Monthly HOA dues:$114
About this home
Experience the ultimate blend of comfort, convenience, and efficiency in this meticulously upgraded end-unit townhome! Nestled next to RTD's Ward Station, enjoy direct access to downtown Denver and Denver International Airport. Designed for modern living, the home features energy-efficient climate control windows with acoustic glass, significantly reducing heating and cooling costs while offering exceptional noise reduction.The main level welcomes with an open floor plan, seamlessly connecting a spacious living and dining area to a gourmet kitchen with a large island and ample seating-ideal for entertaining. Tech-savvy residents will appreciate the fully networked home, complete with wired internet access in every room for optimal gaming, streaming, and remote work capabilities.Additional enhancements include a whole-house humidifier, smart thermostat, and blackout curtains for added comfort. Upstairs, discover a conveniently placed laundry room and two bedrooms, each boasting a private en suite bathroom. The expansive primary suite showcases breathtaking mountain views and an updated bathroom with a glass-enclosed walk-in shower, offering a luxurious retreat.The lower level features a bonus room or office space and a 2-car garage equipped with a level 2 ready receptacle for an electric car charger. With proximity to the RTD system and quick access to I-70, enjoy easy commutes and proximity to all that the city offers.
Contact an agent
Home facts
- Year built:2023
- Listing Id #:IR1038380
Rooms and interior
- Bedrooms:3
- Total bathrooms:3
- Full bathrooms:1
- Half bathrooms:1
- Living area:1,942 sq. ft.
Heating and cooling
- Cooling:Central Air
- Heating:Forced Air
Structure and exterior
- Roof:Wood Shingles
- Year built:2023
- Building area:1,942 sq. ft.
- Lot area:0.03 Acres
Schools
- High school:Arvada West
- Middle school:Drake
- Elementary school:Vanderhoof
Utilities
- Water:Public
- Sewer:Public Sewer
Finances and disclosures
- Price:$565,000
- Price per sq. ft.:$290.94
- Tax amount:$5,697 (2024)
New listings near 5188 Ward Road
- Coming Soon
 $890,000Coming Soon4 beds 4 baths
$890,000Coming Soon4 beds 4 baths4020 Fenton Court, Denver, CO 80212
MLS# 9189229Listed by: TRAILHEAD RESIDENTIAL GROUP - New
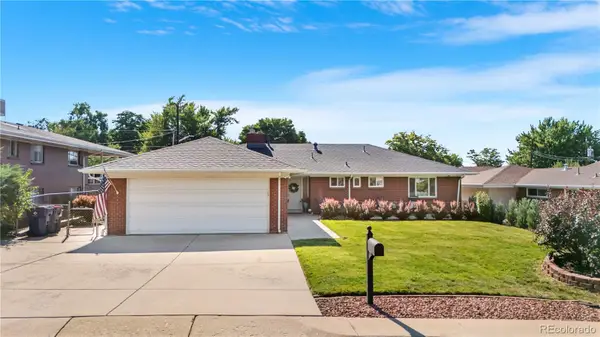 $715,000Active3 beds 2 baths1,827 sq. ft.
$715,000Active3 beds 2 baths1,827 sq. ft.3645 Holland Court, Wheat Ridge, CO 80033
MLS# 8487301Listed by: COLORADO HOME REALTY - Coming SoonOpen Sat, 10am to 12pm
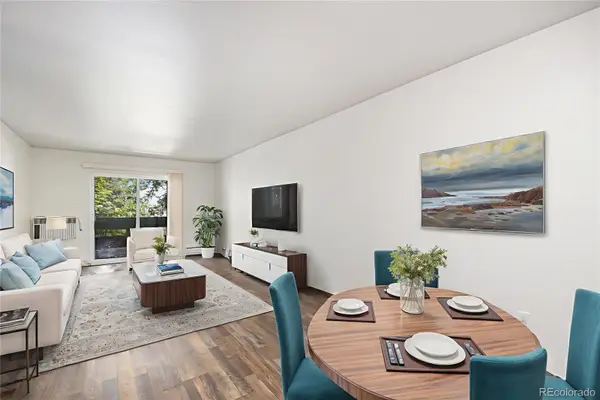 $185,000Coming Soon1 beds 1 baths
$185,000Coming Soon1 beds 1 baths7740 W 35th Avenue #208, Wheat Ridge, CO 80033
MLS# 5747748Listed by: KELLER WILLIAMS DTC - New
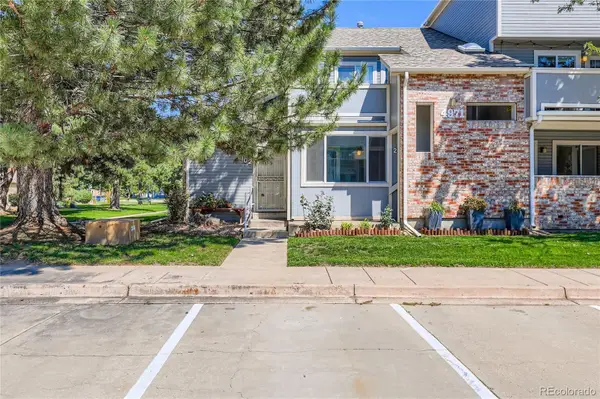 $265,000Active2 beds 2 baths1,151 sq. ft.
$265,000Active2 beds 2 baths1,151 sq. ft.4971 Garrison Street #102A, Wheat Ridge, CO 80033
MLS# 5833334Listed by: COMPASS COLORADO, LLC - BOULDER - Open Sat, 1 to 3pmNew
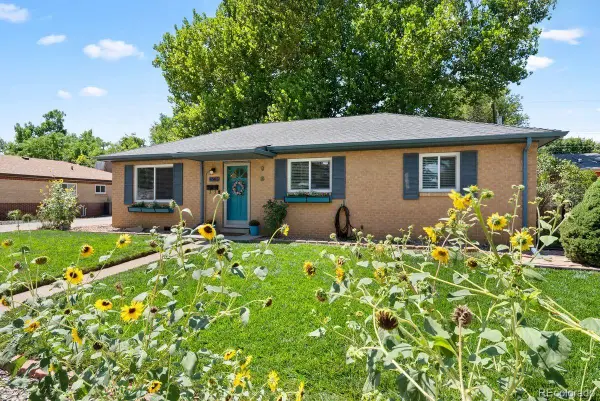 $525,000Active3 beds 2 baths1,075 sq. ft.
$525,000Active3 beds 2 baths1,075 sq. ft.4565 Flower Street, Wheat Ridge, CO 80033
MLS# 3545113Listed by: LIV SOTHEBY'S INTERNATIONAL REALTY - New
 $835,000Active4 beds 4 baths2,516 sq. ft.
$835,000Active4 beds 4 baths2,516 sq. ft.4000 Upham Street, Wheat Ridge, CO 80033
MLS# 4570494Listed by: LIV SOTHEBY'S INTERNATIONAL REALTY - New
 $305,000Active2 beds 1 baths858 sq. ft.
$305,000Active2 beds 1 baths858 sq. ft.4921 Garrison Street #204G, Wheat Ridge, CO 80033
MLS# 5112393Listed by: AVENUES UNLIMITED - New
 $550,000Active3 beds 2 baths1,548 sq. ft.
$550,000Active3 beds 2 baths1,548 sq. ft.3820-3830 Pierce Street, Wheat Ridge, CO 80033
MLS# 7861538Listed by: ROCKY MOUNTAIN REAL ESTATE INC - Coming Soon
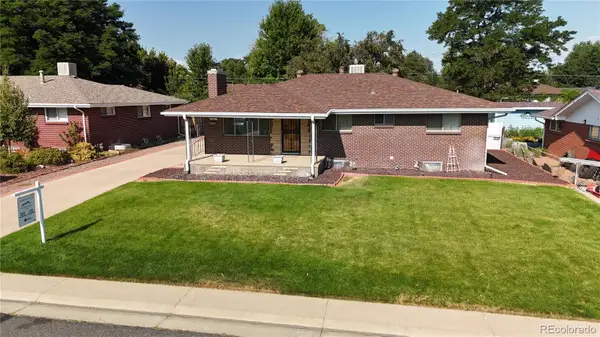 $599,000Coming Soon5 beds 3 baths
$599,000Coming Soon5 beds 3 baths4561 Quay Street, Wheat Ridge, CO 80033
MLS# 2965705Listed by: HOMESMART - New
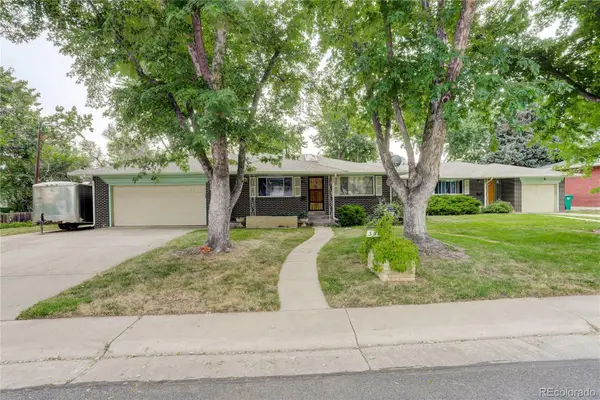 $825,000Active4 beds 3 baths3,635 sq. ft.
$825,000Active4 beds 3 baths3,635 sq. ft.3380 Yarrow Street, Wheat Ridge, CO 80033
MLS# 8852879Listed by: COLDWELL BANKER REALTY 56

