5630 W 38th Avenue #B, Wheat Ridge, CO 80212
Local realty services provided by:Better Homes and Gardens Real Estate Kenney & Company
Upcoming open houses
- Sun, Nov 0201:00 pm - 03:00 pm
Listed by:michelle romanomromano@remax.net,303-328-7075
Office:re/max professionals
MLS#:8002854
Source:ML
Price summary
- Price:$575,000
- Price per sq. ft.:$418.49
- Monthly HOA dues:$315
About this home
This stylish 2-bedroom, 2.5-bath townhome is located steps from Tennyson Street and Sloans Lake. Light-filled and thoughtfully designed, this three-level home offers modern finishes, comfortable living, and an ideal location. Enter on the ground floor to find a covered front patio, a 2-car attached garage, and a convenient storage/mud room. The main living area on the second floor features soaring 9-foot ceilings and abundant windows that create a bright, open atmosphere. A spacious kitchen showcases extended white granite countertops, ample storage, and European white oak hardwood flooring. The layout flows seamlessly into the dining area and living room, which open to a private Trex deck overlooking Wheat Ridge—perfect for relaxing or entertaining. Upstairs, the third floor offers two primary bedrooms, each with ensuite bathrooms, LVP flooring, and 9-foot ceilings that enhance the sense of space. A laundry closet is conveniently located on this level. Set just blocks from Sloan’s Lake and within walking distance of local restaurants and shops, this home also offers easy access to downtown Denver, making it perfectly situated in Northwest Denver and East Wheat Ridge. With style, function, and location all wrapped into one, this townhome is truly a must-see.
Contact an agent
Home facts
- Year built:2015
- Listing ID #:8002854
Rooms and interior
- Bedrooms:2
- Total bathrooms:3
- Full bathrooms:1
- Half bathrooms:1
- Living area:1,374 sq. ft.
Heating and cooling
- Cooling:Central Air
- Heating:Forced Air, Solar
Structure and exterior
- Roof:Shingle
- Year built:2015
- Building area:1,374 sq. ft.
Schools
- High school:Wheat Ridge
- Middle school:Everitt
- Elementary school:Stevens
Utilities
- Water:Public
- Sewer:Public Sewer
Finances and disclosures
- Price:$575,000
- Price per sq. ft.:$418.49
- Tax amount:$3,261 (2024)
New listings near 5630 W 38th Avenue #B
- New
 $774,999Active4 beds 3 baths2,071 sq. ft.
$774,999Active4 beds 3 baths2,071 sq. ft.2933 Benton Street, Wheat Ridge, CO 80214
MLS# 5604256Listed by: FULL CIRCLE REALTY CO - Open Sun, 12 to 2pmNew
 $1,000,000Active4 beds 3 baths3,054 sq. ft.
$1,000,000Active4 beds 3 baths3,054 sq. ft.3900 Garland Street, Wheat Ridge, CO 80033
MLS# 9379798Listed by: RE/MAX ALLIANCE - OLDE TOWN - Open Sun, 12 to 2pmNew
 $1,000,000Active4 beds 3 baths3,054 sq. ft.
$1,000,000Active4 beds 3 baths3,054 sq. ft.3900 Garland Street, Wheat Ridge, CO 80033
MLS# IR1046698Listed by: RE/MAX ALLIANCE-OLD TOWN - New
 $740,000Active3 beds 2 baths1,617 sq. ft.
$740,000Active3 beds 2 baths1,617 sq. ft.3334 Zephyr Court, Wheat Ridge, CO 80033
MLS# 1959736Listed by: HINGE LLC - New
 $499,900Active2 beds 3 baths1,522 sq. ft.
$499,900Active2 beds 3 baths1,522 sq. ft.5368 Quail Street, Wheat Ridge, CO 80033
MLS# 4787339Listed by: REDFIN CORPORATION - New
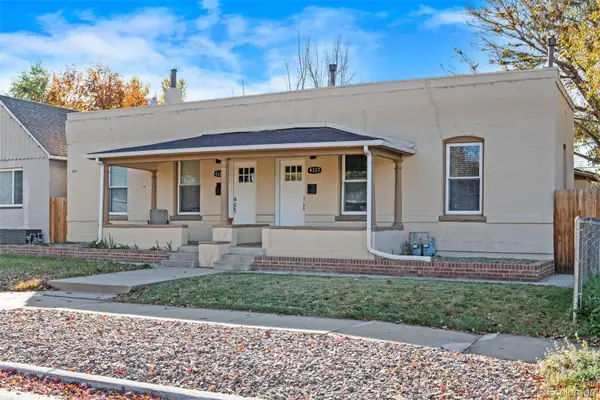 $799,000Active4 beds 2 baths1,691 sq. ft.
$799,000Active4 beds 2 baths1,691 sq. ft.4333-4337 Ames Street, Denver, CO 80212
MLS# 4639150Listed by: COMPASS - DENVER - New
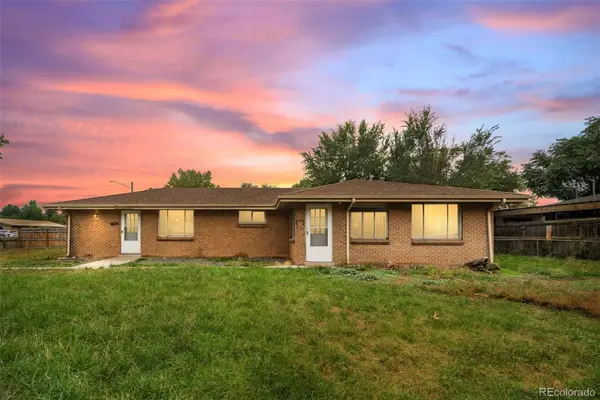 $295,000Active2 beds 1 baths791 sq. ft.
$295,000Active2 beds 1 baths791 sq. ft.4785 Carr Street, Wheat Ridge, CO 80033
MLS# 5501122Listed by: THE GOLD STANDARD BROKERAGE - New
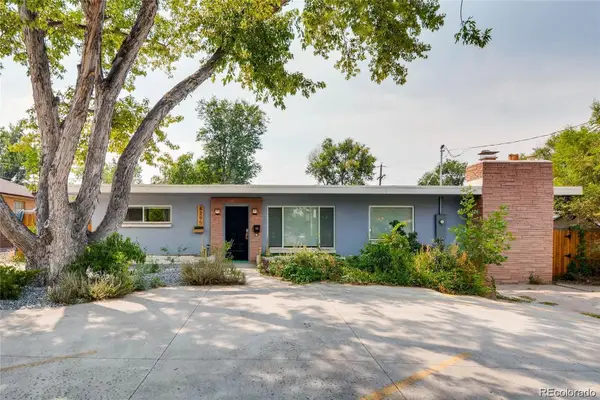 $777,777Active3 beds 2 baths1,896 sq. ft.
$777,777Active3 beds 2 baths1,896 sq. ft.4295 Harlan Street, Wheat Ridge, CO 80033
MLS# 3848051Listed by: ATRIUM REALTY LLC - New
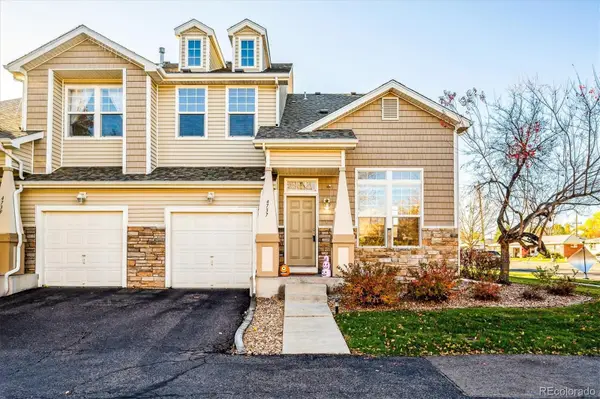 $395,000Active2 beds 2 baths1,219 sq. ft.
$395,000Active2 beds 2 baths1,219 sq. ft.4737 Flower Street, Wheat Ridge, CO 80033
MLS# 4413612Listed by: RE/MAX PROFESSIONALS - New
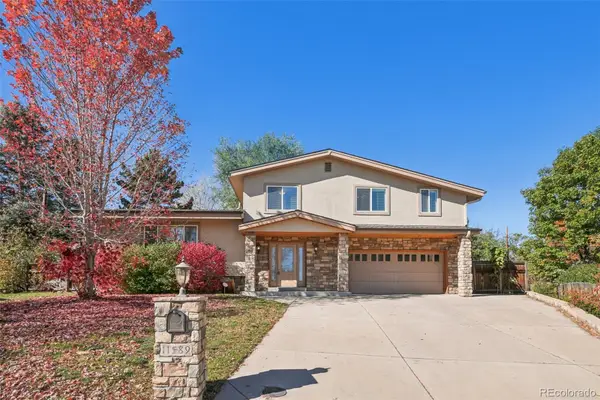 $887,900Active4 beds 3 baths3,165 sq. ft.
$887,900Active4 beds 3 baths3,165 sq. ft.11589 W 39th Avenue, Wheat Ridge, CO 80033
MLS# 5116281Listed by: REAL BROKER, LLC DBA REAL
