6390 W 45th Avenue, Wheat Ridge, CO 80033
Local realty services provided by:Better Homes and Gardens Real Estate Kenney & Company

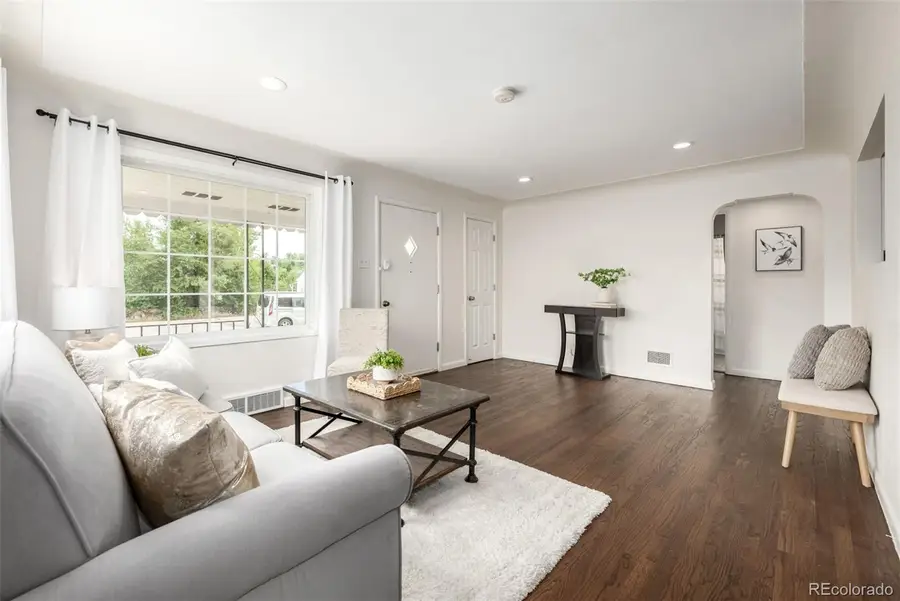

6390 W 45th Avenue,Wheat Ridge, CO 80033
$550,000
- 3 Beds
- 1 Baths
- 1,131 sq. ft.
- Single family
- Active
Listed by:jennifer jamesjen@jenjames.com,720-402-5199
Office:jen james real estate
MLS#:9335872
Source:ML
Price summary
- Price:$550,000
- Price per sq. ft.:$486.3
About this home
If Hopper Hollow Park had a secret admirer… it’d be this house. Welcome to your adorable slice of Wheat Ridge, where vintage charm and thoughtful updates cozy up together on a nearly quarter-acre lot that backs directly to Hopper Hollow Park. You’ll feel like you’ve stepped into a storybook, complete with a pergola-draped patio, raised garden beds, and a chicken coop ready for your future breakfast squad.
Inside, you’ll find 3 bedrooms, 1 bathroom, and 1,131 square feet that live much larger than expected. Cove ceilings wrap the living space in warmth and character. A kitchen passthrough keeps you part of the party (even when you're on dish duty.) Rounded archways to the hallway and bedrooms? Just the right touch of storybook charm. And the beautifully maintained original hardwood floors? Chef’s kiss.
The third bedroom is non-conforming but totally ready to be your office, guest space, creative studio or all three if you play your cards right.
And outside? Oh, honey... Pergola + patio perfect for coffee at sunrise or cocktails at golden hour. Chicken coop for daily fresh eggs (and bragging rights. Garden area for veggies, herbs, or wildflowers galore. A 6-foot privacy fence keeps your backyard peaceful and park peeper-free. BUT, you also get your own private gate to Hopper Hollow Park. It’s giving “VIP access.”
Close to local schools, Tennyson Street shops & sips, plus a quick drive to all things Olde Town Arvada, including Lite Rail access to Denver, maybe to catch a ballgame and heckle our currently lackluster Rockies. You’re tucked into the charming Lakeview neighborhood, with backyard access to open space, a playground, and public art, literally a hop and a holler away.
Contact an agent
Home facts
- Year built:1950
- Listing Id #:9335872
Rooms and interior
- Bedrooms:3
- Total bathrooms:1
- Full bathrooms:1
- Living area:1,131 sq. ft.
Heating and cooling
- Cooling:Central Air
- Heating:Forced Air
Structure and exterior
- Roof:Composition
- Year built:1950
- Building area:1,131 sq. ft.
- Lot area:0.23 Acres
Schools
- High school:Wheat Ridge
- Middle school:Everitt
- Elementary school:Stevens
Utilities
- Water:Public
- Sewer:Public Sewer
Finances and disclosures
- Price:$550,000
- Price per sq. ft.:$486.3
- Tax amount:$2,784 (2024)
New listings near 6390 W 45th Avenue
- Coming Soon
 $890,000Coming Soon4 beds 4 baths
$890,000Coming Soon4 beds 4 baths4020 Fenton Court, Denver, CO 80212
MLS# 9189229Listed by: TRAILHEAD RESIDENTIAL GROUP - New
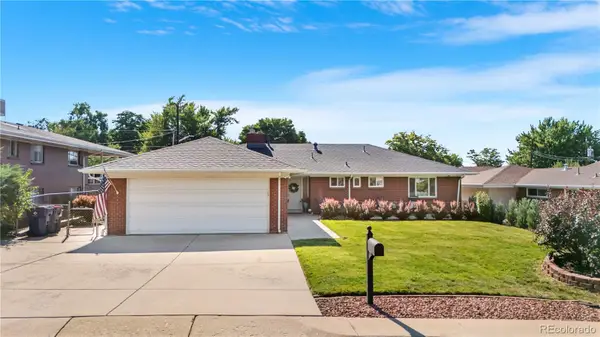 $715,000Active3 beds 2 baths1,827 sq. ft.
$715,000Active3 beds 2 baths1,827 sq. ft.3645 Holland Court, Wheat Ridge, CO 80033
MLS# 8487301Listed by: COLORADO HOME REALTY - Coming SoonOpen Sat, 10am to 12pm
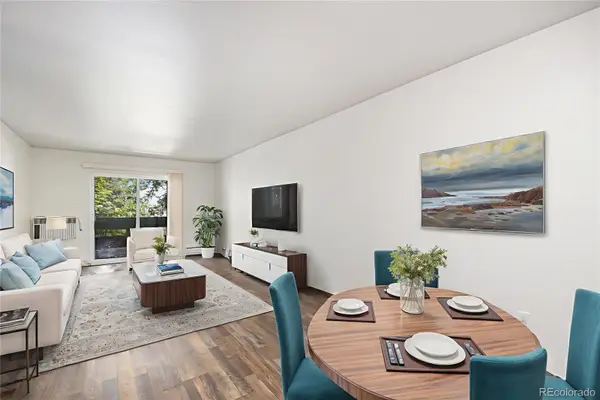 $185,000Coming Soon1 beds 1 baths
$185,000Coming Soon1 beds 1 baths7740 W 35th Avenue #208, Wheat Ridge, CO 80033
MLS# 5747748Listed by: KELLER WILLIAMS DTC - New
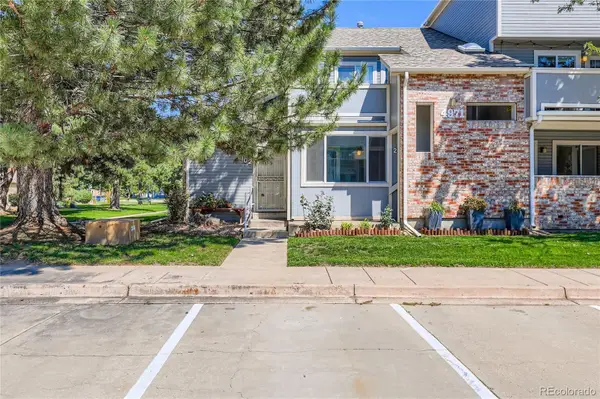 $265,000Active2 beds 2 baths1,151 sq. ft.
$265,000Active2 beds 2 baths1,151 sq. ft.4971 Garrison Street #102A, Wheat Ridge, CO 80033
MLS# 5833334Listed by: COMPASS COLORADO, LLC - BOULDER - Open Sat, 1 to 3pmNew
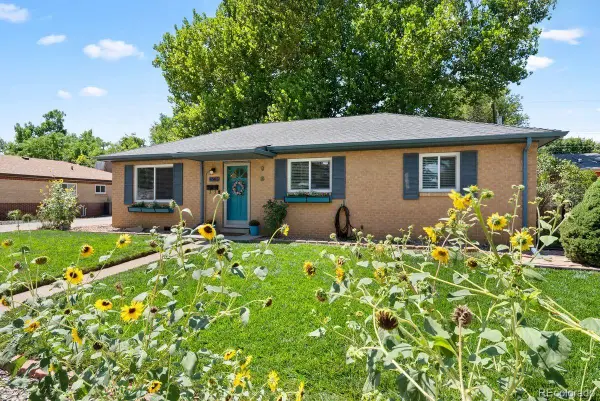 $525,000Active3 beds 2 baths1,075 sq. ft.
$525,000Active3 beds 2 baths1,075 sq. ft.4565 Flower Street, Wheat Ridge, CO 80033
MLS# 3545113Listed by: LIV SOTHEBY'S INTERNATIONAL REALTY - New
 $835,000Active4 beds 4 baths2,516 sq. ft.
$835,000Active4 beds 4 baths2,516 sq. ft.4000 Upham Street, Wheat Ridge, CO 80033
MLS# 4570494Listed by: LIV SOTHEBY'S INTERNATIONAL REALTY - New
 $305,000Active2 beds 1 baths858 sq. ft.
$305,000Active2 beds 1 baths858 sq. ft.4921 Garrison Street #204G, Wheat Ridge, CO 80033
MLS# 5112393Listed by: AVENUES UNLIMITED - New
 $550,000Active3 beds 2 baths1,548 sq. ft.
$550,000Active3 beds 2 baths1,548 sq. ft.3820-3830 Pierce Street, Wheat Ridge, CO 80033
MLS# 7861538Listed by: ROCKY MOUNTAIN REAL ESTATE INC - Coming Soon
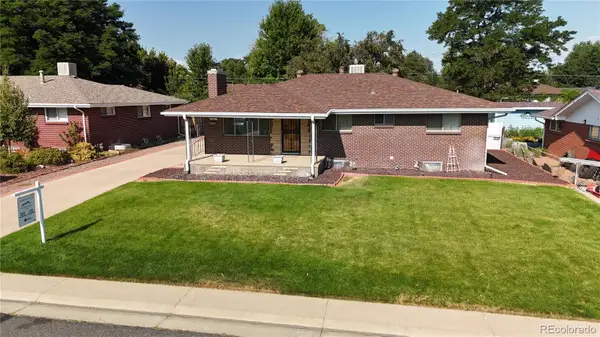 $599,000Coming Soon5 beds 3 baths
$599,000Coming Soon5 beds 3 baths4561 Quay Street, Wheat Ridge, CO 80033
MLS# 2965705Listed by: HOMESMART - New
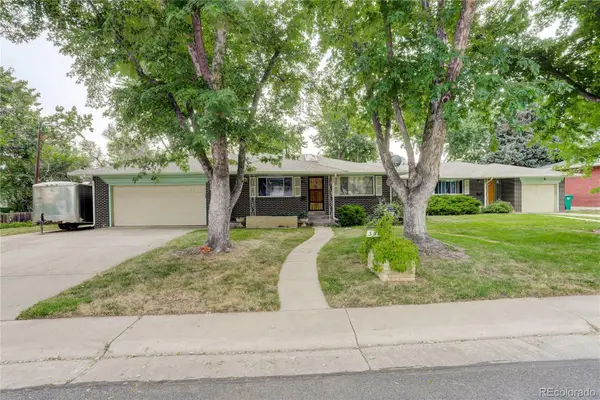 $825,000Active4 beds 3 baths3,635 sq. ft.
$825,000Active4 beds 3 baths3,635 sq. ft.3380 Yarrow Street, Wheat Ridge, CO 80033
MLS# 8852879Listed by: COLDWELL BANKER REALTY 56

