7801 W 35th Avenue #406, Wheat Ridge, CO 80033
Local realty services provided by:Better Homes and Gardens Real Estate Kenney & Company
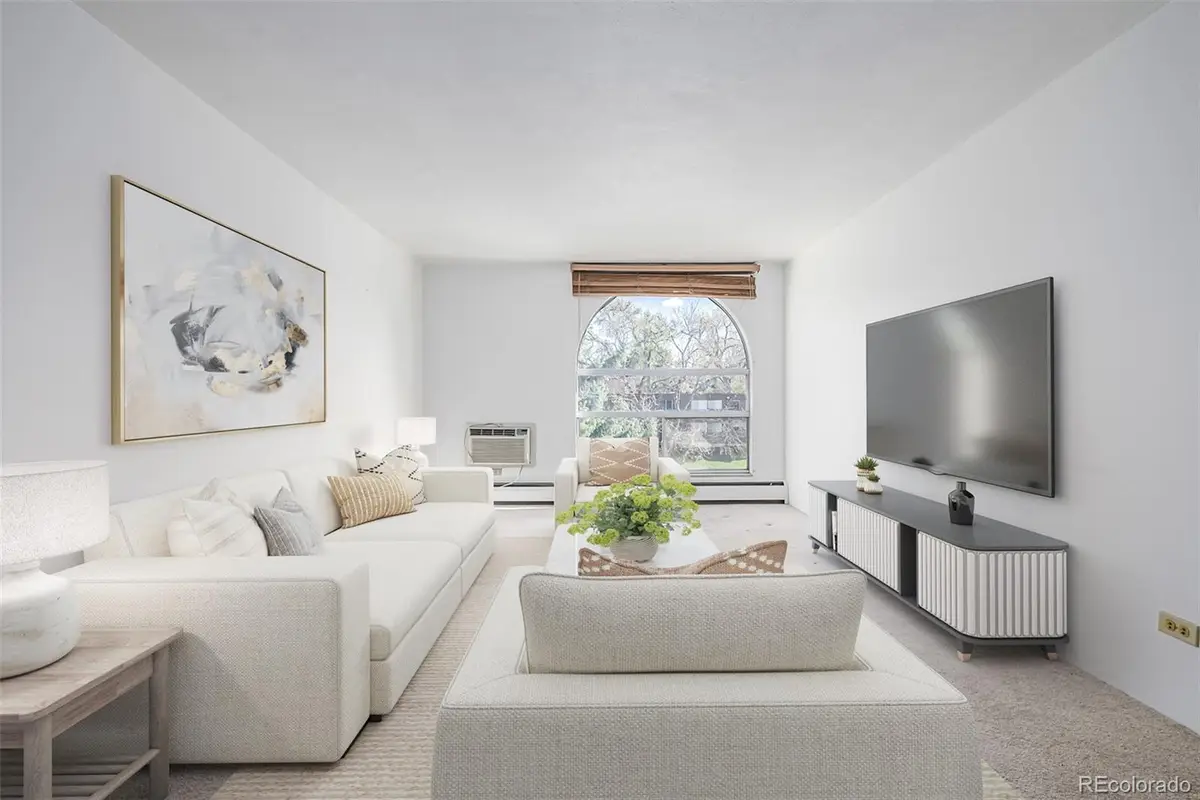
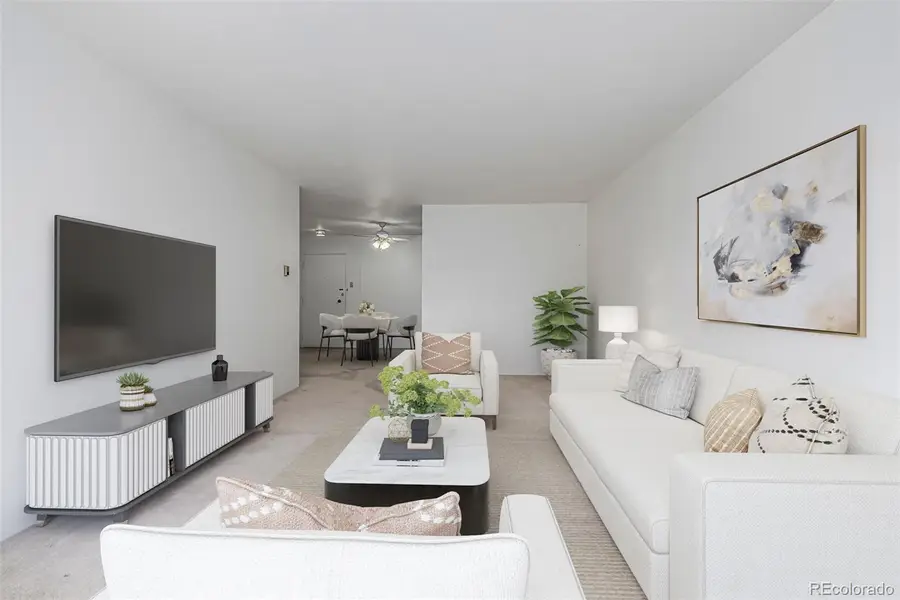
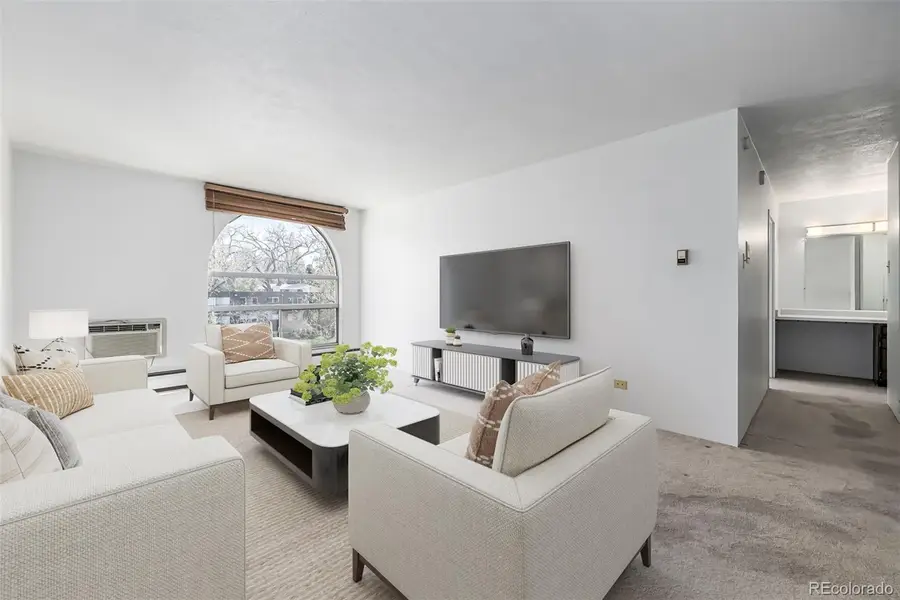
7801 W 35th Avenue #406,Wheat Ridge, CO 80033
$185,000
- 1 Beds
- 1 Baths
- 735 sq. ft.
- Condominium
- Active
Listed by:nicholas quenzerNicholas.Quenzer@compass.com,303-947-7860
Office:compass - denver
MLS#:1623190
Source:ML
Price summary
- Price:$185,000
- Price per sq. ft.:$251.7
- Monthly HOA dues:$375
About this home
Freshly Painted and Fresh Cleaned Carpets... Will explore all offers! Welcome to a home where elegance meets convenience in the heart of Wheat Ridge. Nestled at 7801 West 35th Avenue, Unit 406, this refined 1-bedroom, 1-bathroom residence offers a chic urban lifestyle with a touch of wit. Spanning 735 square feet, this abode is designed for those who appreciate the art of living well.
Step inside to discover plush carpet floors that extend an invitation to plush comfort. The spacious living area is a haven of relaxation, while the kitchen stands ready to inspire culinary masterpieces with its modern amenities, including a dishwasher, disposal, and refrigerator. Elevate your dining experiences with a hint of sophistication.
Embrace a lifestyle of leisure with access to a communal pool - newly renovated - for sun-drenched afternoons and a sauna for unwinding after a long day. The common laundry area ensures everyday tasks are effortlessly managed, while the intercom system adds an extra layer of security.
Assigned parking takes the hassle out of city living, and baseboard heating, coupled with hot water heating, ensures year-round comfort. Pets are conditional, making it perfect for discerning pet owners.
As a delightful bonus, this vibrant community is a pickleball enthusiast's dream close to 3rd shot pickleball. Don’t miss out on this opportunity to live in an amazing 55+ community in a great location that truly has it all which is close to grocery stores, restaurants and shopping
Contact an agent
Home facts
- Year built:1968
- Listing Id #:1623190
Rooms and interior
- Bedrooms:1
- Total bathrooms:1
- Full bathrooms:1
- Living area:735 sq. ft.
Heating and cooling
- Cooling:Air Conditioning-Room
- Heating:Baseboard, Hot Water
Structure and exterior
- Roof:Composition
- Year built:1968
- Building area:735 sq. ft.
Schools
- High school:Wheat Ridge
- Middle school:Everitt
- Elementary school:Stevens
Utilities
- Water:Public
- Sewer:Public Sewer
Finances and disclosures
- Price:$185,000
- Price per sq. ft.:$251.7
- Tax amount:$831 (2024)
New listings near 7801 W 35th Avenue #406
- Coming Soon
 $890,000Coming Soon4 beds 4 baths
$890,000Coming Soon4 beds 4 baths4020 Fenton Court, Denver, CO 80212
MLS# 9189229Listed by: TRAILHEAD RESIDENTIAL GROUP - New
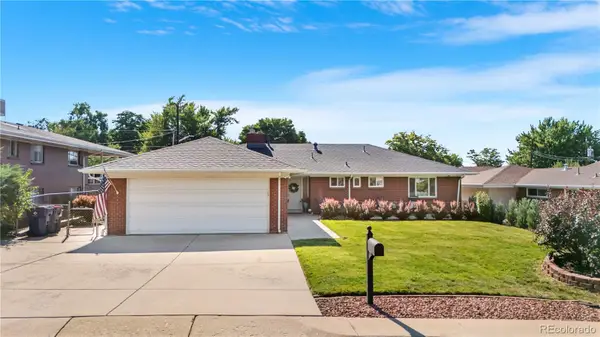 $715,000Active3 beds 2 baths1,827 sq. ft.
$715,000Active3 beds 2 baths1,827 sq. ft.3645 Holland Court, Wheat Ridge, CO 80033
MLS# 8487301Listed by: COLORADO HOME REALTY - Coming SoonOpen Sat, 10am to 12pm
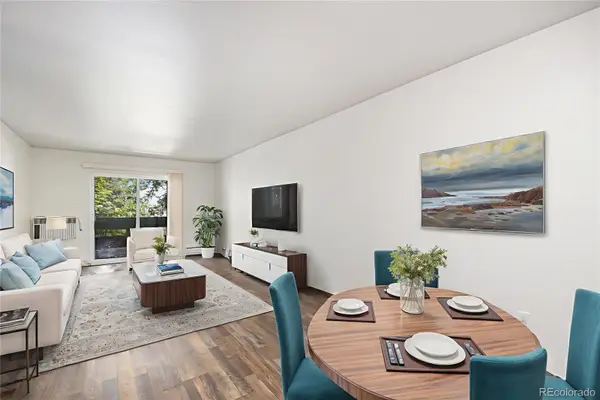 $185,000Coming Soon1 beds 1 baths
$185,000Coming Soon1 beds 1 baths7740 W 35th Avenue #208, Wheat Ridge, CO 80033
MLS# 5747748Listed by: KELLER WILLIAMS DTC - New
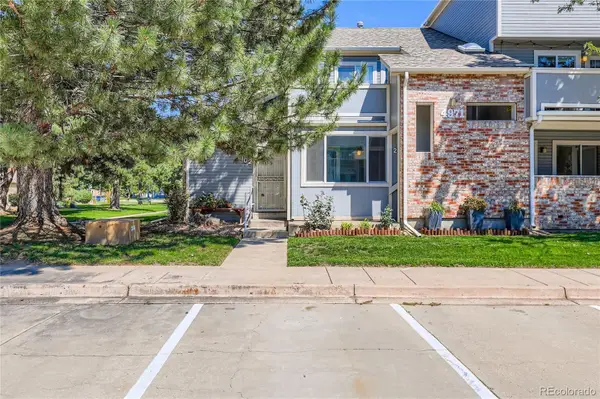 $265,000Active2 beds 2 baths1,151 sq. ft.
$265,000Active2 beds 2 baths1,151 sq. ft.4971 Garrison Street #102A, Wheat Ridge, CO 80033
MLS# 5833334Listed by: COMPASS COLORADO, LLC - BOULDER - Open Sat, 1 to 3pmNew
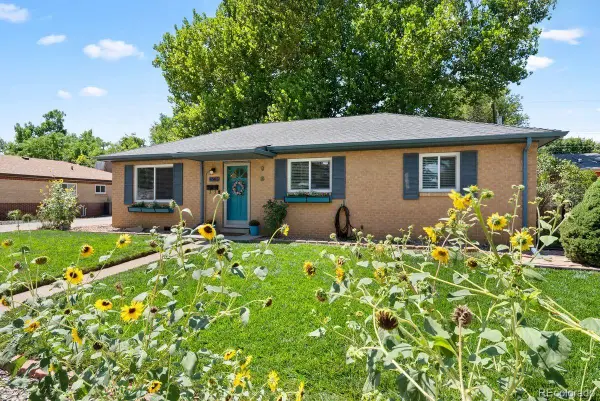 $525,000Active3 beds 2 baths1,075 sq. ft.
$525,000Active3 beds 2 baths1,075 sq. ft.4565 Flower Street, Wheat Ridge, CO 80033
MLS# 3545113Listed by: LIV SOTHEBY'S INTERNATIONAL REALTY - New
 $835,000Active4 beds 4 baths2,516 sq. ft.
$835,000Active4 beds 4 baths2,516 sq. ft.4000 Upham Street, Wheat Ridge, CO 80033
MLS# 4570494Listed by: LIV SOTHEBY'S INTERNATIONAL REALTY - New
 $305,000Active2 beds 1 baths858 sq. ft.
$305,000Active2 beds 1 baths858 sq. ft.4921 Garrison Street #204G, Wheat Ridge, CO 80033
MLS# 5112393Listed by: AVENUES UNLIMITED - New
 $550,000Active3 beds 2 baths1,548 sq. ft.
$550,000Active3 beds 2 baths1,548 sq. ft.3820-3830 Pierce Street, Wheat Ridge, CO 80033
MLS# 7861538Listed by: ROCKY MOUNTAIN REAL ESTATE INC - Coming Soon
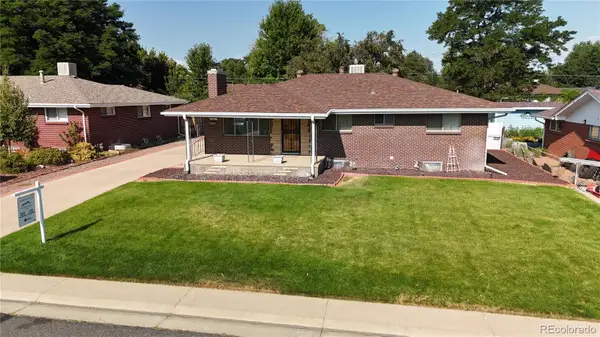 $599,000Coming Soon5 beds 3 baths
$599,000Coming Soon5 beds 3 baths4561 Quay Street, Wheat Ridge, CO 80033
MLS# 2965705Listed by: HOMESMART - New
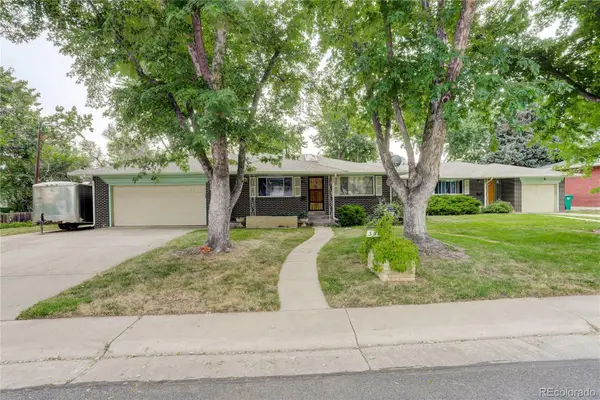 $825,000Active4 beds 3 baths3,635 sq. ft.
$825,000Active4 beds 3 baths3,635 sq. ft.3380 Yarrow Street, Wheat Ridge, CO 80033
MLS# 8852879Listed by: COLDWELL BANKER REALTY 56

