1525 Wapiti Way, Whitewater, CO 81527
Local realty services provided by:Better Homes and Gardens Real Estate Fruit & Wine
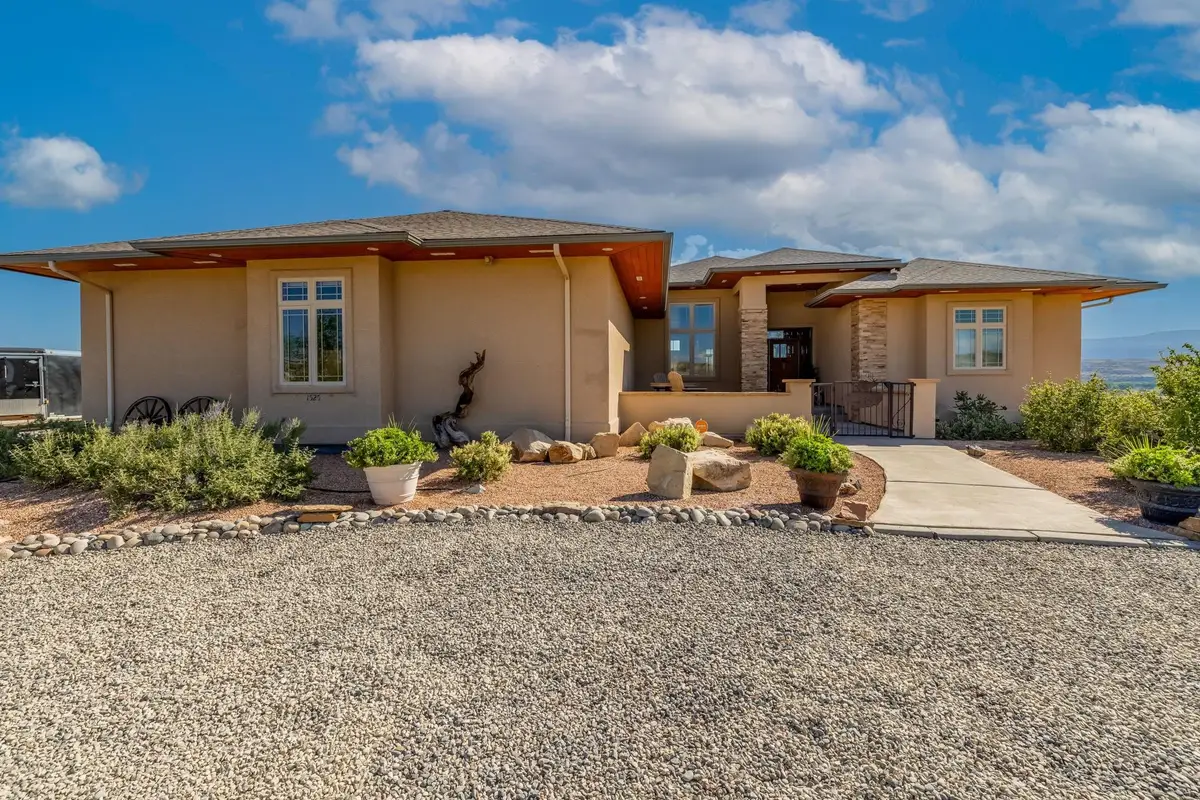
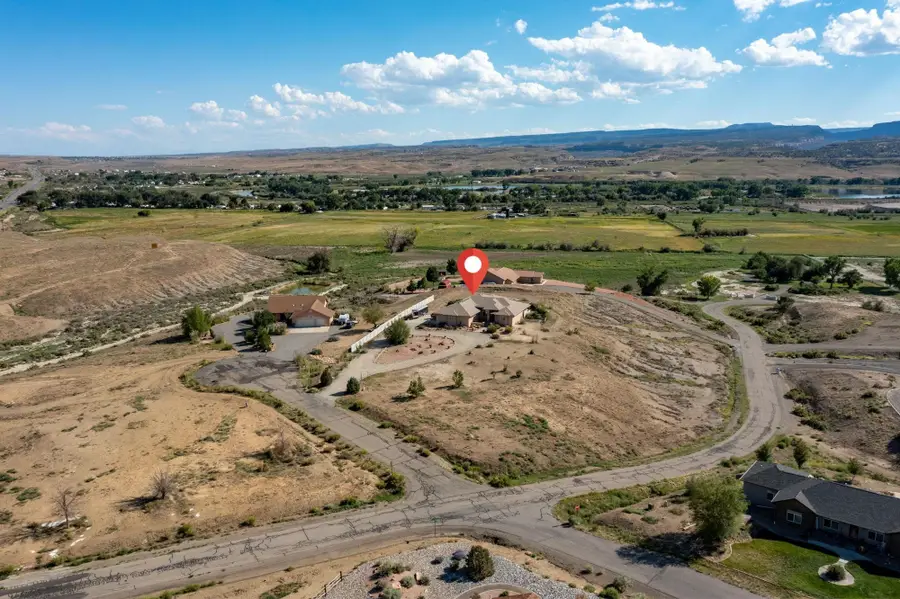
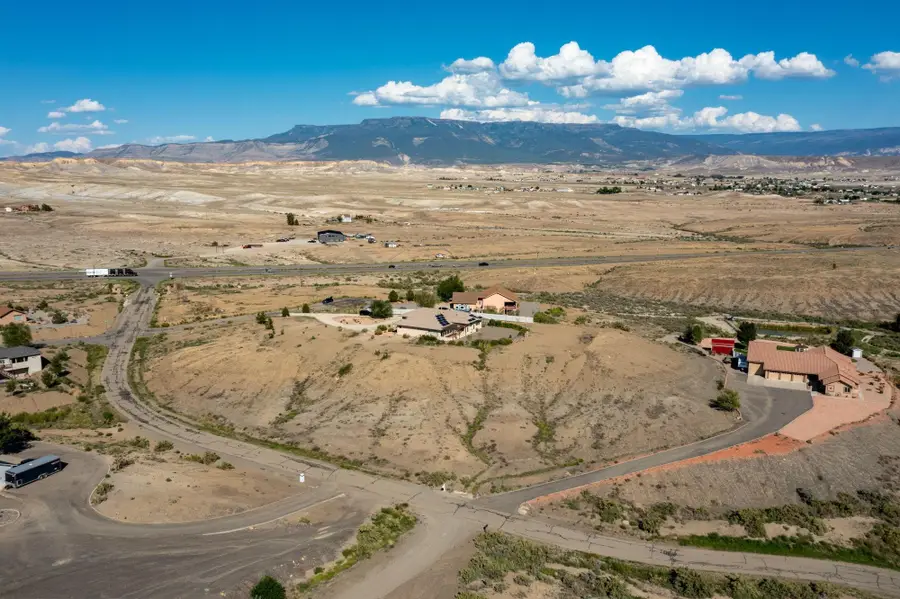
1525 Wapiti Way,Whitewater, CO 81527
$799,900
- 4 Beds
- 3 Baths
- 2,473 sq. ft.
- Single family
- Active
Listed by:pamela price
Office:b.l. realty, inc
MLS#:20244060
Source:CO_GJARA
Price summary
- Price:$799,900
- Price per sq. ft.:$323.45
- Monthly HOA dues:$37.5
About this home
INCREDIBLE VIEWS IN ALL DIRECTIONS!! COUNTRY LIVING - CLOSE IN WHITEWATER LOCATION. Beautiful custom ranch style home perched on 2.57 acres with incredible views and irrigation water. This open floor plan, split bedroom design home features 4 nice sized bedrooms & 3 baths, LUXURIOUS private primary bedroom including 5 piece bath with jetted tub, huge walk in shower 2 Walk in closets for ample storage. Large kitchen great for entertaining with breakfast bar, lovely granite counter tops, stainless appliances plenty of great storage, spacious pantry. Formal Dining Room for holiday gatherings. A beautiful large sun porch with huge windows off the living room to sit and enjoy the fantastic views with your morning coffee. Sun porch wired for a hot tub if you wish to install one. Outside the sun porch there is a spacious patio with a outdoor kitchen and fireplace to enjoy. Enter the front through a lovely courtyard. OWNED SOLAR SYSTEM saves you $$ on the electric bills. Alarm system is owned if want to keep $37.14 a month for service. Extra room when you enter can be anything you need, office, sitting area, den. Soffit lighting surrounds the exterior of home. Spacious oversized 1055 sq ft 3 car garage with 220 service for your garage needs. PLENTY of parking for RV, ATV'S. and Room to build a shop. Living room has 12 ft ceiling, great views, gas fireplace and surround sound making it very cozy. Tankless hot water. xeriscaped yard. This home has been well maintained and it shows. Come home to a tranquil home and enjoy it all. Please remove shoes when entering home. 2 Hr notice to show. All information including measurements subject to error/change. Buyer to Verify
Contact an agent
Home facts
- Year built:2007
- Listing Id #:20244060
- Added:342 day(s) ago
- Updated:July 30, 2025 at 01:03 AM
Rooms and interior
- Bedrooms:4
- Total bathrooms:3
- Full bathrooms:3
- Living area:2,473 sq. ft.
Heating and cooling
- Cooling:Central Air
- Heating:Forced Air, Natural Gas
Structure and exterior
- Roof:Asphalt, Composition
- Year built:2007
- Building area:2,473 sq. ft.
- Lot area:2.57 Acres
Schools
- High school:Grand Junction
- Middle school:Orchard Mesa
- Elementary school:Mesa View
Utilities
- Water:Public
- Sewer:Septic Tank
Finances and disclosures
- Price:$799,900
- Price per sq. ft.:$323.45
New listings near 1525 Wapiti Way
- New
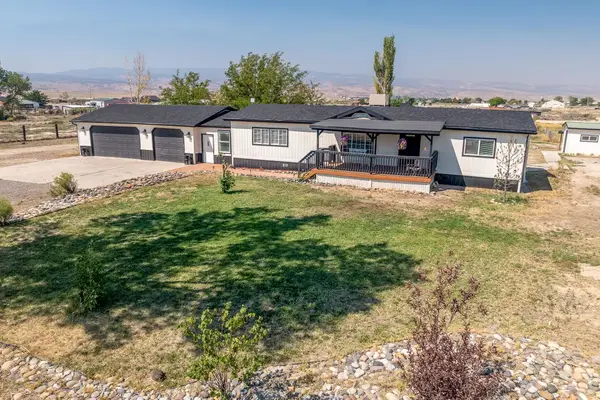 $559,900Active3 beds 2 baths1,534 sq. ft.
$559,900Active3 beds 2 baths1,534 sq. ft.105 Martin Court, Whitewater, CO 81527
MLS# 20253916Listed by: HOMESMART REALTY PARTNERS - New
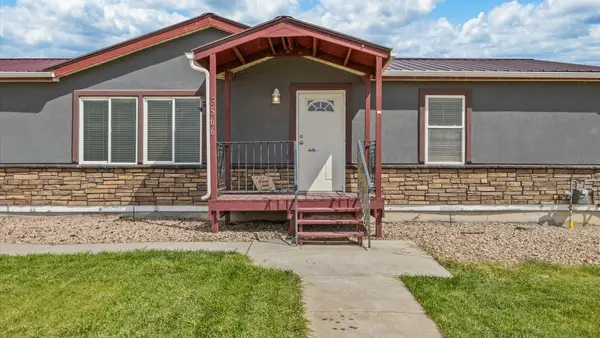 $625,000Active3 beds 2 baths2,196 sq. ft.
$625,000Active3 beds 2 baths2,196 sq. ft.5566 Grand Mesa Drive, Whitewater, CO 81527
MLS# 20253886Listed by: COLDWELL BANKER DISTINCTIVE PROPERTIES - New
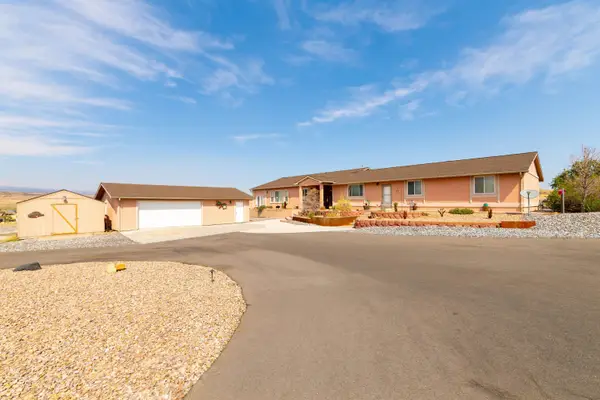 $884,000Active4 beds 3 baths3,568 sq. ft.
$884,000Active4 beds 3 baths3,568 sq. ft.33376 Mill Tailing Road, Whitewater, CO 81527
MLS# 20253829Listed by: RE/MAX 4000, INC - New
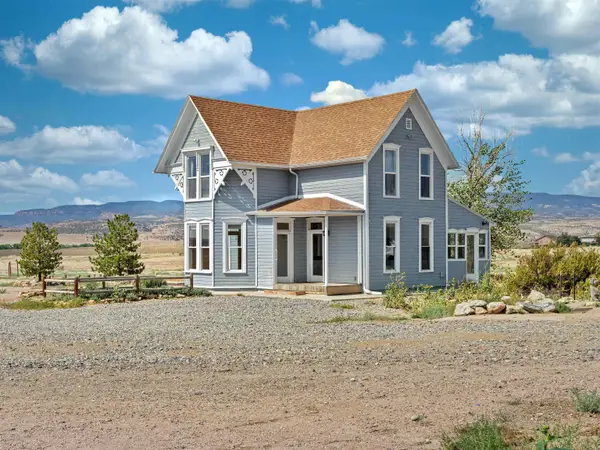 $599,900Active3 beds 3 baths2,046 sq. ft.
$599,900Active3 beds 3 baths2,046 sq. ft.32321 Willow Bend Road, Whitewater, CO 81527
MLS# 20253771Listed by: KELLER WILLIAMS COLORADO WEST REALTY  $725,000Active3 beds 3 baths2,086 sq. ft.
$725,000Active3 beds 3 baths2,086 sq. ft.475 Los Broncos Road, Whitewater, CO 81527
MLS# 20253740Listed by: HOMESTEAD REALTY, LLC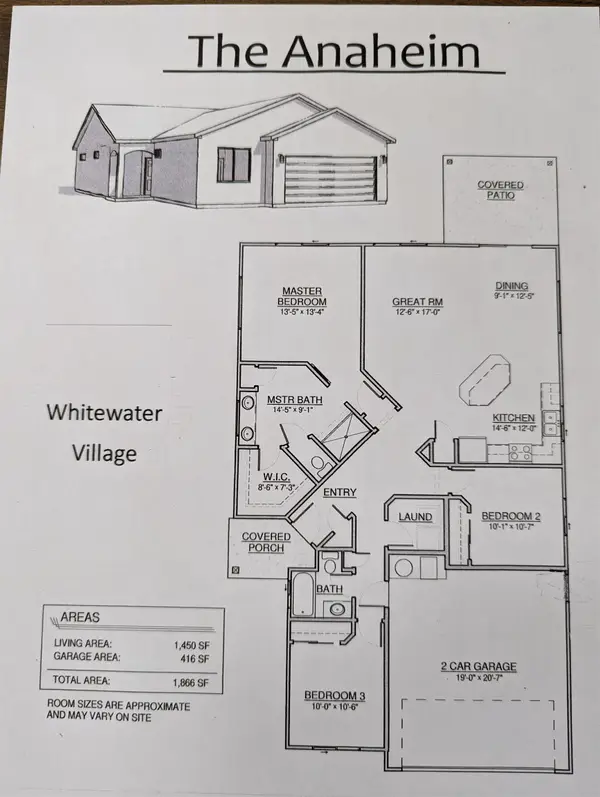 $355,900Active3 beds 2 baths1,450 sq. ft.
$355,900Active3 beds 2 baths1,450 sq. ft.2292 High Water Way, Whitewater, CO 81527
MLS# 20234130Listed by: TRADITIONS REAL ESTATE, LLC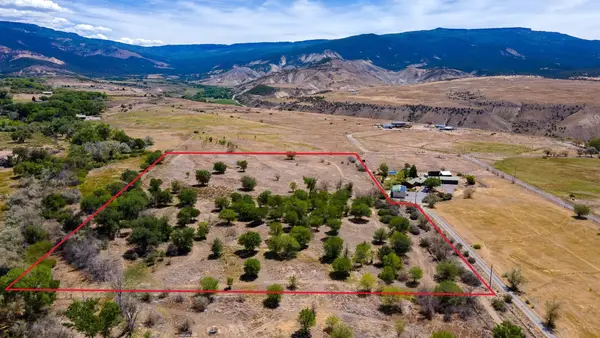 $315,000Active11.99 Acres
$315,000Active11.99 Acres3003 Purdy Mesa Road, Whitewater, CO 81527
MLS# 20253697Listed by: THE CHRISTI REECE GROUP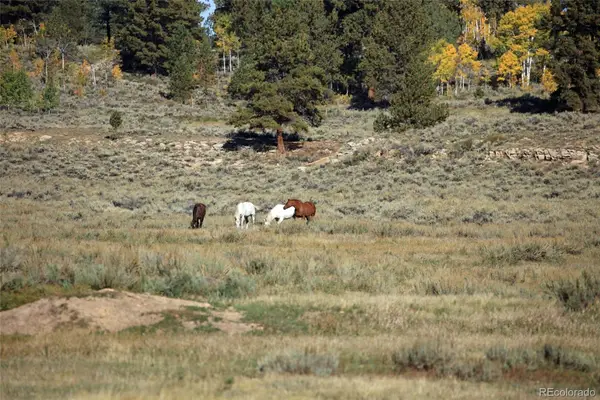 $649,000Active155 Acres
$649,000Active155 Acres000 Divide (louie Pasture) Road, Whitewater, CO 81527
MLS# 8748995Listed by: REAL COLORADO PROPERTIES $649,000Active155 Acres
$649,000Active155 AcresTBD Divide Road #Louie Pasture, Whitewater, CO 81527
MLS# 20253631Listed by: UNITED COUNTRY REAL COLORADO PROPERTIES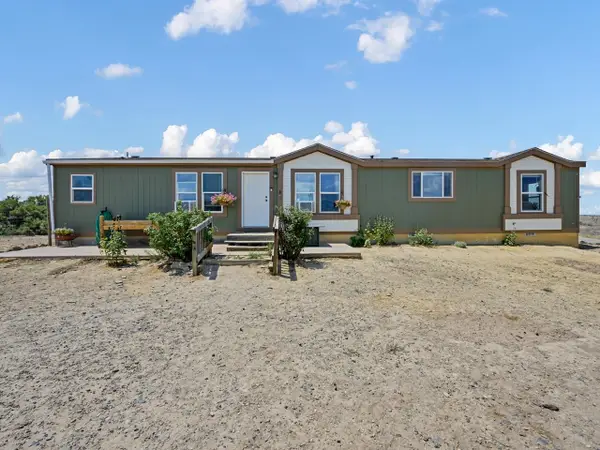 $445,000Active3 beds 3 baths1,728 sq. ft.
$445,000Active3 beds 3 baths1,728 sq. ft.8033 Bean Ranch Road, Whitewater, CO 81527
MLS# 20253587Listed by: REALTY ONE GROUP WESTERN SLOPE
