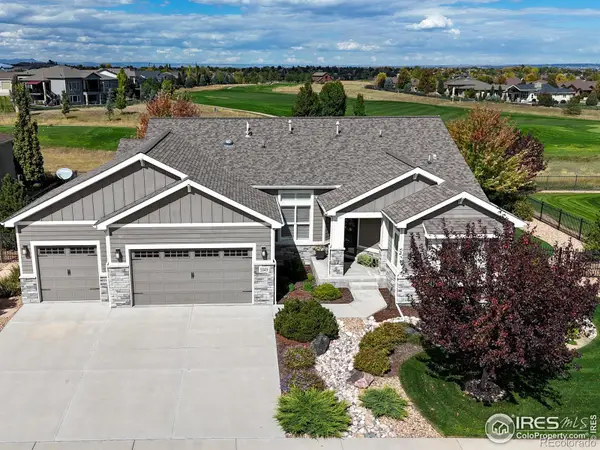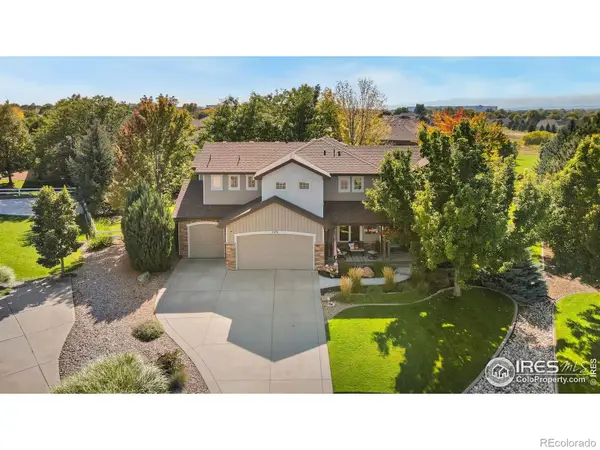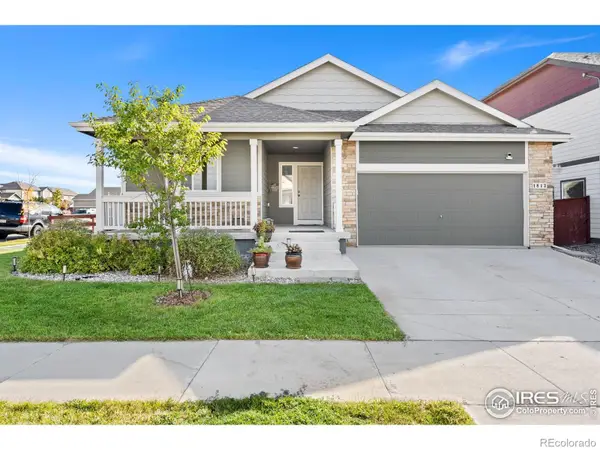144 Boxwood Drive, Windsor, CO 80550
Local realty services provided by:Better Homes and Gardens Real Estate Kenney & Company
144 Boxwood Drive,Windsor, CO 80550
$971,906
- 5 Beds
- 4 Baths
- 4,373 sq. ft.
- Single family
- Active
Listed by:ryan white9705930999
Office:re/max alliance-windsor
MLS#:IR1032905
Source:ML
Price summary
- Price:$971,906
- Price per sq. ft.:$222.25
- Monthly HOA dues:$5
About this home
Welcome to the Tabernash, a beautifully designed ranch-style home located in the desirable Greenspire at Windsor Lake community. This thoughtfully crafted home offers a functional layout, elevated finishes, and ample space for everyday living and entertaining.Step through the double front doors into a striking 16-foot entryway that sets the tone for the rest of the home. Vaulted ceilings and expansive windows fill the main level with natural light, creating a bright and welcoming atmosphere.At the heart of the home is a chef-inspired kitchen featuring rich, deep brown cabinetry with a natural woodgrain finish, Cambria quartz countertops, sleek gold hardware, an oversized island, and extended counter space with a secondary prep sink. Whether you're hosting guests or enjoying a quiet evening in, this kitchen combines style and practicality.The great room offers a warm yet refined feel with a stone-wrapped fireplace and custom built-ins-perfect for showcasing personal touches. Just beyond, the covered patio provides a comfortable space to enjoy Colorado's outdoor beauty. The primary suite is tucked away for added privacy and features a spacious bedroom and a five-piece bathroom complete with a freestanding soaking tub, walk-in shower, dual vanities, and timeless finishes. It's a quiet and calming retreat at the end of the day. The finished basement offers additional living space. It includes a large recreation room, two more bedrooms, a full bathroom, and a stylish wet bar-ideal for entertaining. A theater room is ready for movie nights, sports, or your favorite shows. A huge 3-car plus half-tandem garage provides plenty of room for vehicles, storage, and gear. Located just minutes from Windsor Lake and close to trails, parks, shopping, and dining, this home strikes the perfect balance of comfort, design, and convenience. Schedule your private showing today and discover all that the Tabernash has to offer in one of Northern Colorado's most sought-after neighborhoods.
Contact an agent
Home facts
- Year built:2025
- Listing ID #:IR1032905
Rooms and interior
- Bedrooms:5
- Total bathrooms:4
- Full bathrooms:3
- Half bathrooms:1
- Living area:4,373 sq. ft.
Heating and cooling
- Cooling:Ceiling Fan(s), Central Air
- Heating:Forced Air
Structure and exterior
- Roof:Composition
- Year built:2025
- Building area:4,373 sq. ft.
- Lot area:0.22 Acres
Schools
- High school:Windsor
- Middle school:Windsor
- Elementary school:Grand View
Utilities
- Water:Public
- Sewer:Public Sewer
Finances and disclosures
- Price:$971,906
- Price per sq. ft.:$222.25
New listings near 144 Boxwood Drive
- New
 $1,100,000Active4 beds 4 baths4,507 sq. ft.
$1,100,000Active4 beds 4 baths4,507 sq. ft.5849 Crooked Stick Drive, Windsor, CO 80550
MLS# IR1044972Listed by: RE/MAX ALLIANCE-FTC SOUTH - New
 $1,250,000Active5 beds 5 baths4,772 sq. ft.
$1,250,000Active5 beds 5 baths4,772 sq. ft.5375 Trade Wind Court, Windsor, CO 80528
MLS# IR1044962Listed by: GROUP HARMONY - Open Sat, 12 to 2pmNew
 $565,000Active5 beds 3 baths2,954 sq. ft.
$565,000Active5 beds 3 baths2,954 sq. ft.1813 Garden Flourish Court, Windsor, CO 80550
MLS# IR1044881Listed by: C3 REAL ESTATE SOLUTIONS, LLC - New
 $664,990Active5 beds 4 baths4,131 sq. ft.
$664,990Active5 beds 4 baths4,131 sq. ft.1637 Yampa River Drive, Windsor, CO 80550
MLS# 2761216Listed by: KERRIE A. YOUNG (INDEPENDENT) - New
 $684,990Active5 beds 4 baths4,012 sq. ft.
$684,990Active5 beds 4 baths4,012 sq. ft.1607 Nathan River Drive, Windsor, CO 80550
MLS# 7708213Listed by: KERRIE A. YOUNG (INDEPENDENT) - New
 $457,990Active3 beds 3 baths1,683 sq. ft.
$457,990Active3 beds 3 baths1,683 sq. ft.1600 Riverplace Drive #2, Windsor, CO 80550
MLS# 7823650Listed by: KERRIE A. YOUNG (INDEPENDENT) - New
 $1,150,000Active5 beds 5 baths5,204 sq. ft.
$1,150,000Active5 beds 5 baths5,204 sq. ft.2003 Kaplan Drive, Windsor, CO 80550
MLS# IR1044806Listed by: EXP REALTY LLC - Open Sat, 10am to 6pmNew
 $574,900Active5 beds 3 baths2,718 sq. ft.
$574,900Active5 beds 3 baths2,718 sq. ft.5991 Holstein Drive, Windsor, CO 80528
MLS# IR1044791Listed by: DR HORTON REALTY LLC - Open Sat, 10am to 2pmNew
 $479,900Active3 beds 3 baths2,064 sq. ft.
$479,900Active3 beds 3 baths2,064 sq. ft.725 Camberly Drive, Windsor, CO 80550
MLS# IR1044792Listed by: SEARS REAL ESTATE - Open Sat, 11am to 2pmNew
 $520,000Active3 beds 4 baths2,112 sq. ft.
$520,000Active3 beds 4 baths2,112 sq. ft.1501 Driftwood Court, Windsor, CO 80550
MLS# IR1044766Listed by: RESIDENT REALTY
