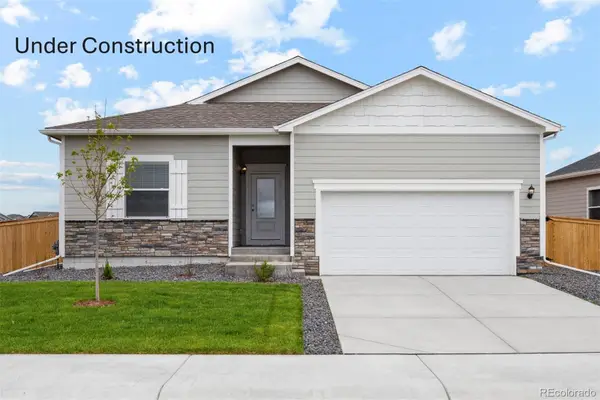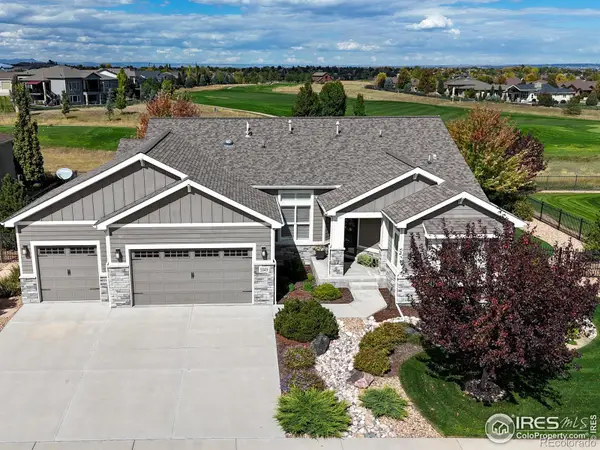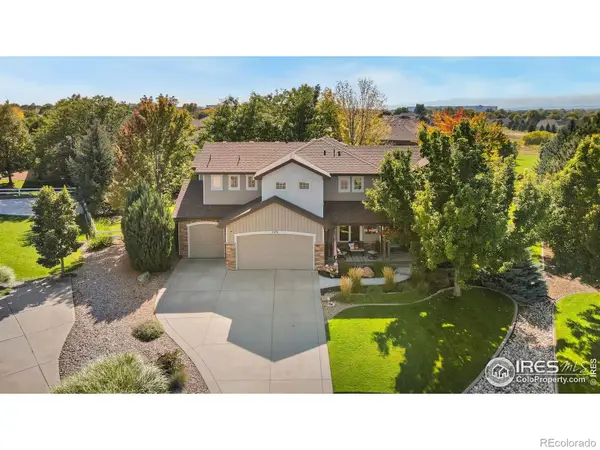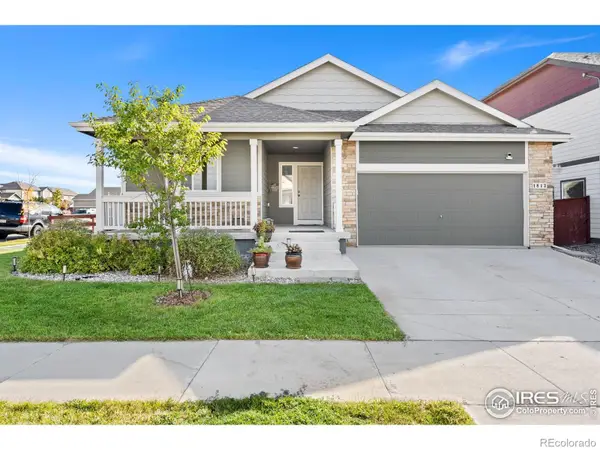524 Vermilion Peak Drive, Windsor, CO 80550
Local realty services provided by:Better Homes and Gardens Real Estate Kenney & Company
Listed by:andrea chirich9703001985
Office:kentwood re northern prop llc.
MLS#:IR1040473
Source:ML
Price summary
- Price:$699,900
- Price per sq. ft.:$191.65
About this home
Have it all in this Bridgewater ranch home and enjoy the Windsor Lifestyle minus all the fees! The wonderful open floor plan offers a gourmet kitchen with large center island, soft-close solid hard wood cabinetry, double ovens, gas cooktop. Real hardwood floors and recently professionally painted solid hardwood doors. Upgraded bathrooms with tile and granite. It's Colorado and this home takes advantage of the sunny days with a 2024 solar system. Fully paid off at closing, save every month and enjoy low/no electric bills! Also enjoy the great outdoor space this home provides with fenced, landscaped and private back yard that backs to open space, trails and the canal. A covered patio off the kitchen offers expanded living space and enjoyment of Colorado seasons. In addition the home offers newer carpet, fresh paint, and upgraded finishes in each and every room. Cozy up to the family room's gas fireplace on chilly evenings. The home has upgraded windows AND upgraded top-down bottom-up blinds! The wide staircase takes you to the finished basement. Two bedrooms and a 3/4 bath with tile shower and tile floors are perfectly appointed. The large family room area will be a favorite for movie night! Spacious utility room with plenty of room for storage or even a home gym! Don't forget the 3 car heated garage providing room for tools, toys and vehicles. Save money with no HOA fees and very low Metro District at $310/annually which includes irrigation water for your lawn. No HOA! Enjoy Windsor lifestyle with shops, restaurants, trails and lakes just minutes away! Neighborhood schools too! This home is ready for you! (Basement finished in 2023 without permit).
Contact an agent
Home facts
- Year built:2018
- Listing ID #:IR1040473
Rooms and interior
- Bedrooms:5
- Total bathrooms:3
- Full bathrooms:2
- Living area:3,652 sq. ft.
Heating and cooling
- Cooling:Central Air
- Heating:Forced Air
Structure and exterior
- Roof:Composition
- Year built:2018
- Building area:3,652 sq. ft.
- Lot area:0.17 Acres
Schools
- High school:Severance
- Middle school:Severance
- Elementary school:Other
Utilities
- Water:Public
- Sewer:Public Sewer
Finances and disclosures
- Price:$699,900
- Price per sq. ft.:$191.65
- Tax amount:$4,721 (2024)
New listings near 524 Vermilion Peak Drive
- Coming Soon
 $515,000Coming Soon3 beds 3 baths
$515,000Coming Soon3 beds 3 baths2129 Peach Blossom Drive, Windsor, CO 80550
MLS# IR1045087Listed by: C3 REAL ESTATE SOLUTIONS, LLC - New
 $570,900Active3 beds 2 baths1,965 sq. ft.
$570,900Active3 beds 2 baths1,965 sq. ft.968 Cascade Falls Street, Severance, CO 80550
MLS# 2160959Listed by: LGI REALTY - COLORADO, LLC - Open Sat, 11:30am to 1:30pmNew
 $400,000Active4 beds 3 baths2,416 sq. ft.
$400,000Active4 beds 3 baths2,416 sq. ft.28 Chestnut Street, Windsor, CO 80550
MLS# IR1045054Listed by: KELLER WILLIAMS 1ST REALTY - New
 $799,000Active3 beds 3 baths4,117 sq. ft.
$799,000Active3 beds 3 baths4,117 sq. ft.5013 Country Farms Drive, Windsor, CO 80528
MLS# IR1045039Listed by: KITTLE REAL ESTATE - New
 $1,100,000Active4 beds 4 baths4,507 sq. ft.
$1,100,000Active4 beds 4 baths4,507 sq. ft.5849 Crooked Stick Drive, Windsor, CO 80550
MLS# IR1044972Listed by: RE/MAX ALLIANCE-FTC SOUTH - Open Sat, 12 to 2pmNew
 $1,250,000Active5 beds 5 baths4,772 sq. ft.
$1,250,000Active5 beds 5 baths4,772 sq. ft.5375 Trade Wind Court, Windsor, CO 80528
MLS# IR1044962Listed by: GROUP HARMONY - Open Sat, 12 to 2pmNew
 $565,000Active5 beds 3 baths2,954 sq. ft.
$565,000Active5 beds 3 baths2,954 sq. ft.1813 Garden Flourish Court, Windsor, CO 80550
MLS# IR1044881Listed by: C3 REAL ESTATE SOLUTIONS, LLC - New
 $664,990Active5 beds 4 baths4,131 sq. ft.
$664,990Active5 beds 4 baths4,131 sq. ft.1637 Yampa River Drive, Windsor, CO 80550
MLS# 2761216Listed by: KERRIE A. YOUNG (INDEPENDENT) - New
 $684,990Active5 beds 4 baths4,012 sq. ft.
$684,990Active5 beds 4 baths4,012 sq. ft.1607 Nathan River Drive, Windsor, CO 80550
MLS# 7708213Listed by: KERRIE A. YOUNG (INDEPENDENT) - New
 $457,990Active3 beds 3 baths1,683 sq. ft.
$457,990Active3 beds 3 baths1,683 sq. ft.1600 Riverplace Drive #2, Windsor, CO 80550
MLS# 7823650Listed by: KERRIE A. YOUNG (INDEPENDENT)
