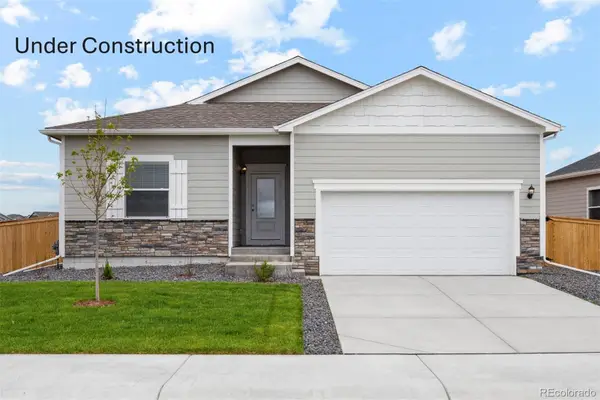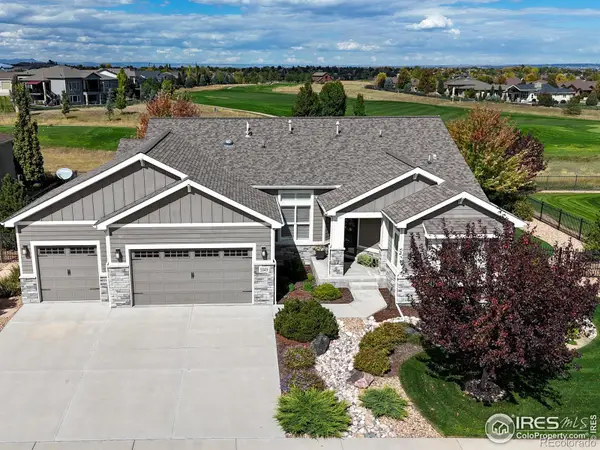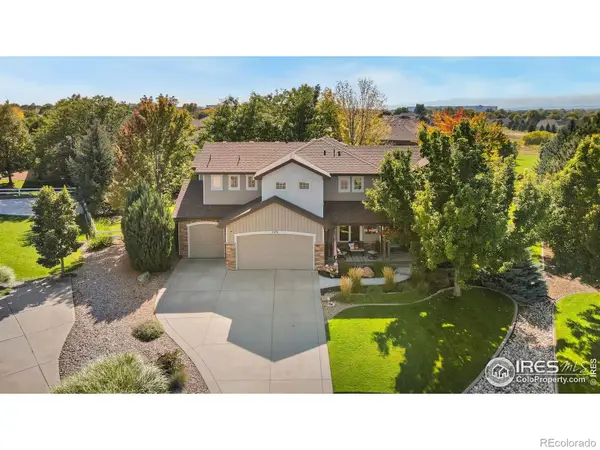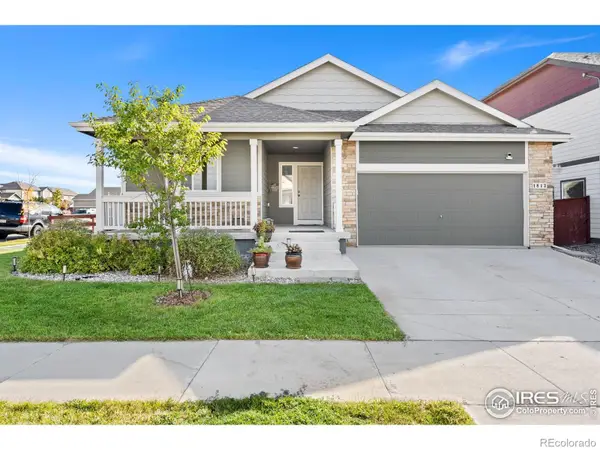6558 Murano Drive, Windsor, CO 80550
Local realty services provided by:Better Homes and Gardens Real Estate Kenney & Company
6558 Murano Drive,Windsor, CO 80550
$1,260,000
- 4 Beds
- 3 Baths
- 4,802 sq. ft.
- Single family
- Active
Listed by:megan beck9702263990
Office:re/max alliance-ftc south
MLS#:IR1041774
Source:ML
Price summary
- Price:$1,260,000
- Price per sq. ft.:$262.39
- Monthly HOA dues:$168
About this home
This luxury home in Highland Meadows will take your breath away the moment you walk in the door! You'll be met with a private courtyard, perfect for morning coffee and your favorite potted plants. The grand entry offers 20ft+ ceilings, wood beams and unobstructed views of the lakes on the 1st fairway. The open floor plan is ideal for entertaining, as is the large covered deck with built in gas fireplace, grill and waterproof ceiling. Elegant kitchen has stainless steel appliances, pantry, gas range, and granite counters. Red oak floors, fresh paint and light fixtures make the home feel like light and bright! Main level office has beautiful views and wood built ins. Vaulted ceilings in the master bedroom along with 5 piece bathroom with new quartz counters make it a true retreat! Huge walk-in closet with direct access to the laundry for ultra convenience. Large 2nd bedroom on main has courtyard access. Walkout basement features 2 additional bedrooms, theater room complete with theater chairs and projector equipment! Hot tub is negotiable! Home is wired for surround sound, has ample storage and Alexa compatible. Enjoy low maintenance living in this patio style home with landscaping maintenance, irrigation water, and snow removal included! Enjoy access to the pool and clubhouse, included in the metro district. Highland Meadows Golf Course offers 18 holes on a world class course. Tennis lovers will appreciate the nearby tennis club (available for a fee). Only a stone's throw from the club house!
Contact an agent
Home facts
- Year built:2007
- Listing ID #:IR1041774
Rooms and interior
- Bedrooms:4
- Total bathrooms:3
- Full bathrooms:2
- Living area:4,802 sq. ft.
Heating and cooling
- Cooling:Central Air
- Heating:Forced Air
Structure and exterior
- Roof:Composition
- Year built:2007
- Building area:4,802 sq. ft.
- Lot area:0.21 Acres
Schools
- High school:Fossil Ridge
- Middle school:Preston
- Elementary school:Other
Utilities
- Water:Public
Finances and disclosures
- Price:$1,260,000
- Price per sq. ft.:$262.39
- Tax amount:$9,208 (2024)
New listings near 6558 Murano Drive
- Coming Soon
 $515,000Coming Soon3 beds 3 baths
$515,000Coming Soon3 beds 3 baths2129 Peach Blossom Drive, Windsor, CO 80550
MLS# IR1045087Listed by: C3 REAL ESTATE SOLUTIONS, LLC - New
 $570,900Active3 beds 2 baths1,965 sq. ft.
$570,900Active3 beds 2 baths1,965 sq. ft.968 Cascade Falls Street, Severance, CO 80550
MLS# 2160959Listed by: LGI REALTY - COLORADO, LLC - Open Sat, 11:30am to 1:30pmNew
 $400,000Active4 beds 3 baths2,416 sq. ft.
$400,000Active4 beds 3 baths2,416 sq. ft.28 Chestnut Street, Windsor, CO 80550
MLS# IR1045054Listed by: KELLER WILLIAMS 1ST REALTY - New
 $799,000Active3 beds 3 baths4,117 sq. ft.
$799,000Active3 beds 3 baths4,117 sq. ft.5013 Country Farms Drive, Windsor, CO 80528
MLS# IR1045039Listed by: KITTLE REAL ESTATE - New
 $1,100,000Active4 beds 4 baths4,507 sq. ft.
$1,100,000Active4 beds 4 baths4,507 sq. ft.5849 Crooked Stick Drive, Windsor, CO 80550
MLS# IR1044972Listed by: RE/MAX ALLIANCE-FTC SOUTH - Open Sat, 12 to 2pmNew
 $1,250,000Active5 beds 5 baths4,772 sq. ft.
$1,250,000Active5 beds 5 baths4,772 sq. ft.5375 Trade Wind Court, Windsor, CO 80528
MLS# IR1044962Listed by: GROUP HARMONY - Open Sun, 1 to 3pmNew
 $565,000Active5 beds 3 baths2,954 sq. ft.
$565,000Active5 beds 3 baths2,954 sq. ft.1813 Garden Flourish Court, Windsor, CO 80550
MLS# IR1044881Listed by: C3 REAL ESTATE SOLUTIONS, LLC - New
 $664,990Active5 beds 4 baths4,131 sq. ft.
$664,990Active5 beds 4 baths4,131 sq. ft.1637 Yampa River Drive, Windsor, CO 80550
MLS# 2761216Listed by: KERRIE A. YOUNG (INDEPENDENT) - New
 $684,990Active5 beds 4 baths4,012 sq. ft.
$684,990Active5 beds 4 baths4,012 sq. ft.1607 Nathan River Drive, Windsor, CO 80550
MLS# 7708213Listed by: KERRIE A. YOUNG (INDEPENDENT) - New
 $457,990Active3 beds 3 baths1,683 sq. ft.
$457,990Active3 beds 3 baths1,683 sq. ft.1600 Riverplace Drive #2, Windsor, CO 80550
MLS# 7823650Listed by: KERRIE A. YOUNG (INDEPENDENT)
