124 Autumn Lane #124, Glastonbury, CT 06033
Local realty services provided by:Better Homes and Gardens Real Estate Gaetano Marra Homes
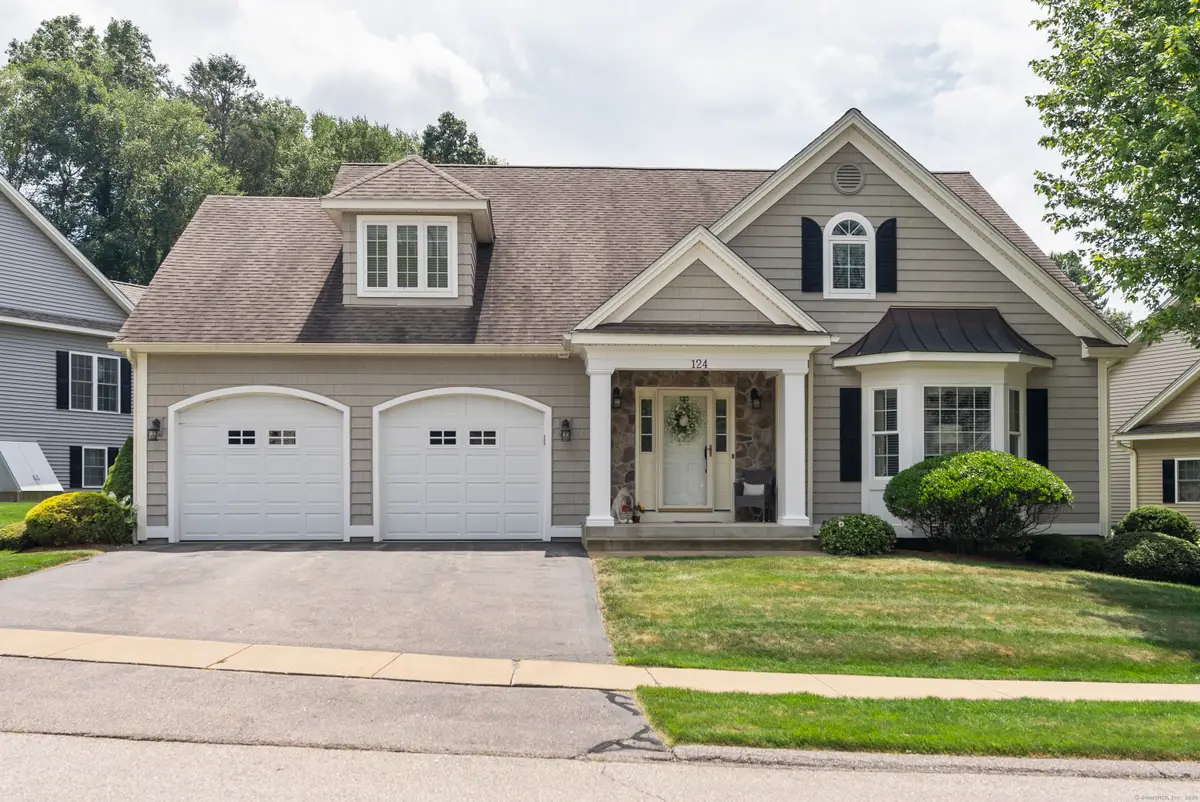
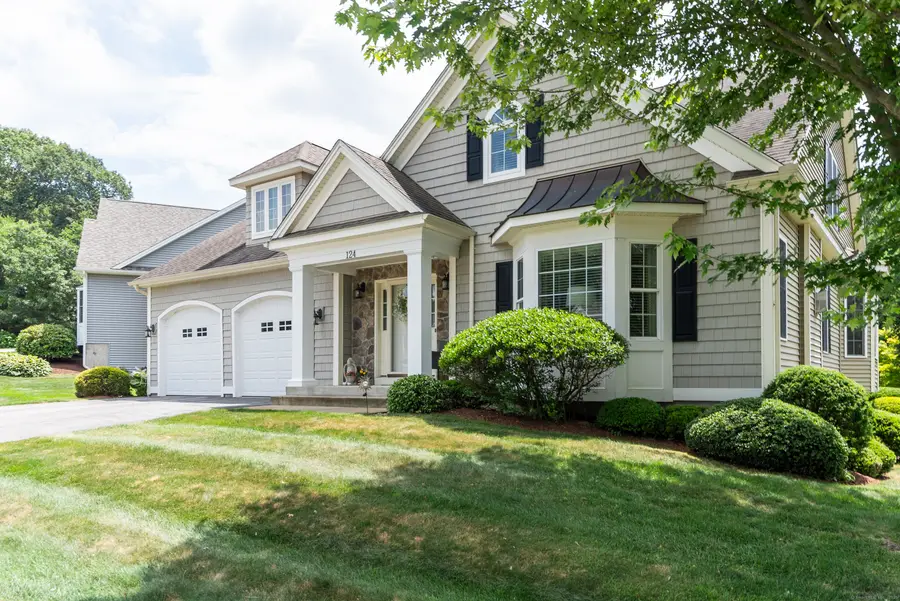
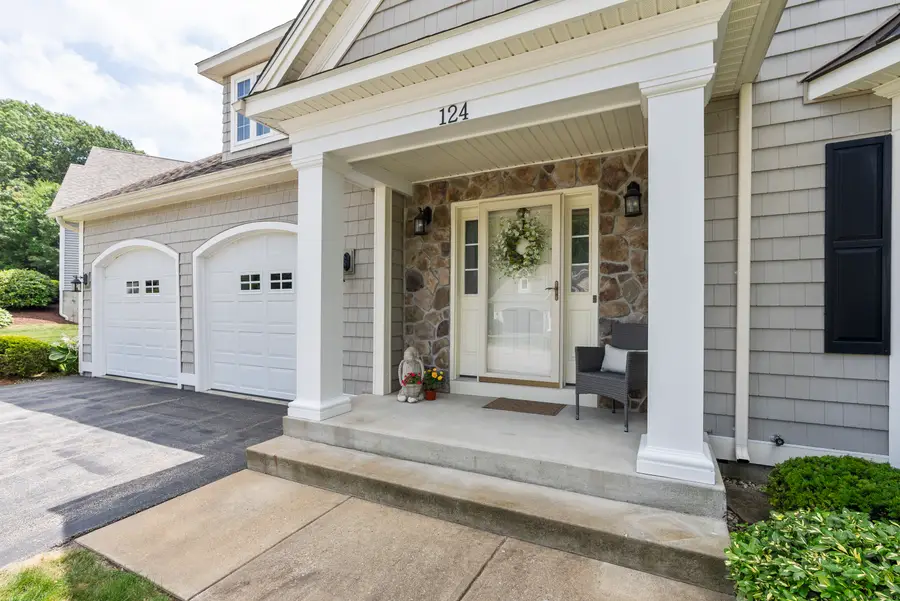
Listed by:jeff bodeau
Office:william raveis real estate
MLS#:24105034
Source:CT
Price summary
- Price:$725,000
- Price per sq. ft.:$274.62
- Monthly HOA dues:$191.67
About this home
Welcome to the most exceptional home in sought-after Autumn Lane Estates! This highly appointed residence boasts an incredibly versatile and desirable floor plan, enhanced by custom details and superior finishes throughout. Rich hardwood floors flow seamlessly through the first floor, complemented by extensive trim work including shadow boxing, chair rails, and multi-tiered crown molding-even up the staircase to the second floor. The staircase to the lower level is also finished in beautiful detail. The kitchen shines with updated cabinetry, upgraded appliances, a large center island, and upscale plumbing fixtures. Enjoy a true laundry room, not just a closet, and solid core doors with upgraded hardware throughout. The beautifully painted interior features recessed lighting, two rare bay windows (living & dining), built-in speakers, and custom shelves in the living room. Upstairs you'll find a large loft and an additional bedroom-both with oversized walk-in closets. The loft can easily convert to a third bedroom if desired. The luxurious primary suite includes a walk-in with custom built-ins, a large tiled shower, jetted tub, and extra storage vanity. Finished stairs lead to a spotless basement, ready for future living space (see rendering). Enjoy a direct walkout to your deck and patio, professional landscaping, transom windows, updated A/C, alarm system, and impeccable maintenance inside and out. This is truly a move-in ready gem.
Contact an agent
Home facts
- Year built:2008
- Listing Id #:24105034
- Added:38 day(s) ago
- Updated:August 15, 2025 at 07:13 AM
Rooms and interior
- Bedrooms:2
- Total bathrooms:3
- Full bathrooms:2
- Half bathrooms:1
- Living area:2,640 sq. ft.
Heating and cooling
- Cooling:Ceiling Fans, Central Air
- Heating:Hot Water
Structure and exterior
- Roof:Asphalt Shingle
- Year built:2008
- Building area:2,640 sq. ft.
Schools
- High school:Glastonbury
- Middle school:Smith
- Elementary school:Hopewell
Utilities
- Water:Public Water Connected
Finances and disclosures
- Price:$725,000
- Price per sq. ft.:$274.62
- Tax amount:$13,056 (July 2025-June 2026)
New listings near 124 Autumn Lane #124
- New
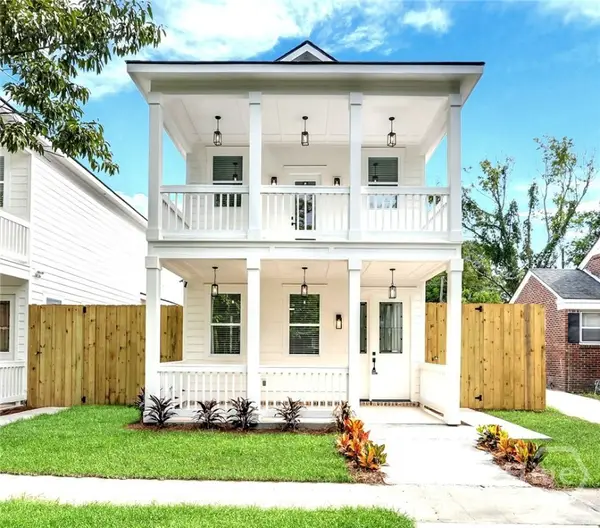 $579,900Active4 beds 4 baths1,760 sq. ft.
$579,900Active4 beds 4 baths1,760 sq. ft.906 E 33rd Street, Savannah, GA 31401
MLS# SA336640Listed by: REALTY ONE GROUP INCLUSION - New
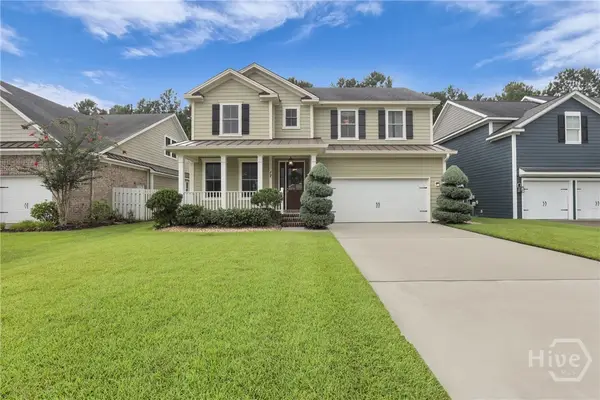 $550,000Active5 beds 3 baths3,080 sq. ft.
$550,000Active5 beds 3 baths3,080 sq. ft.17 Misty Marsh Drive, Savannah, GA 31419
MLS# SA334454Listed by: BETTER HOMES AND GARDENS REAL - New
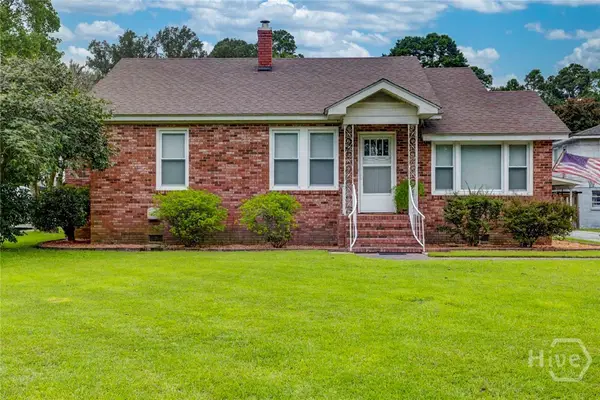 $398,600Active4 beds 4 baths2,416 sq. ft.
$398,600Active4 beds 4 baths2,416 sq. ft.123 Rommel Avenue, Savannah, GA 31408
MLS# SA336301Listed by: FRANK MOORE & COMPANY, LLC - New
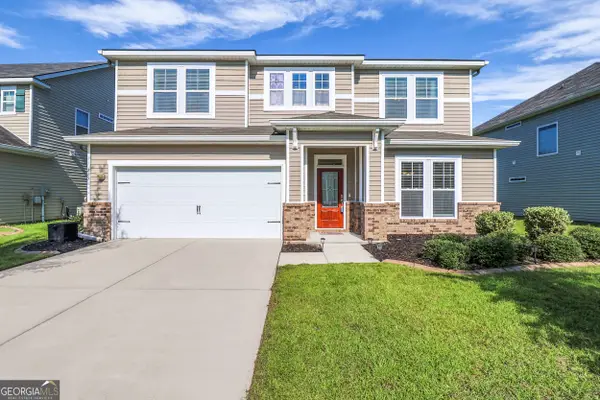 $429,900Active4 beds 3 baths2,601 sq. ft.
$429,900Active4 beds 3 baths2,601 sq. ft.225 Willow Point Circle, Savannah, GA 31407
MLS# 10584765Listed by: BHHS Kennedy Realty - New
 $279,900Active3 beds 3 baths1,745 sq. ft.
$279,900Active3 beds 3 baths1,745 sq. ft.103 Travertine Circle, Savannah, GA 31419
MLS# SA336556Listed by: KELLER WILLIAMS COASTAL AREA P - New
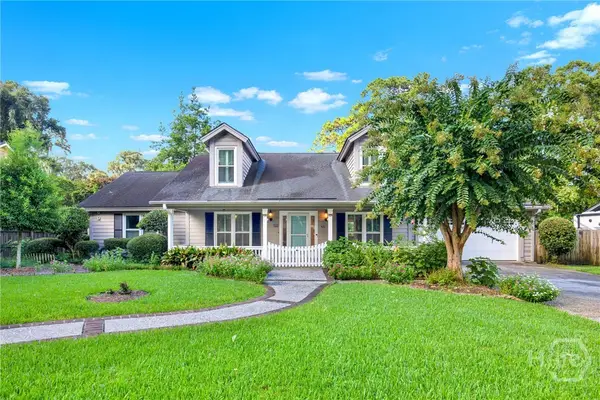 Listed by BHGRE$450,000Active3 beds 3 baths2,190 sq. ft.
Listed by BHGRE$450,000Active3 beds 3 baths2,190 sq. ft.421 Rendant Avenue, Savannah, GA 31419
MLS# SA334585Listed by: ERA SOUTHEAST COASTAL - New
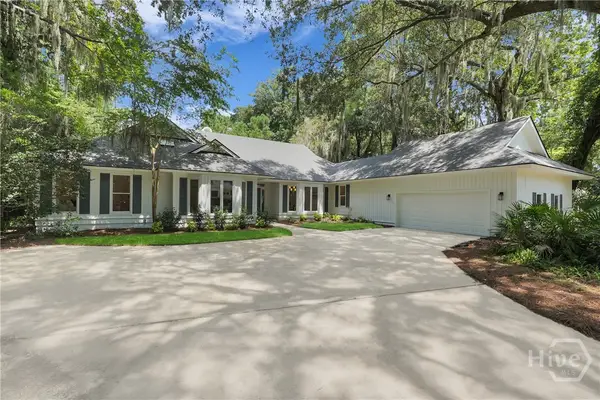 $1,075,000Active4 beds 3 baths2,899 sq. ft.
$1,075,000Active4 beds 3 baths2,899 sq. ft.6 Sleepy Terrapin Lane, Savannah, GA 31411
MLS# SA335964Listed by: BHHS BAY STREET REALTY GROUP - Open Sat, 12 to 2pmNew
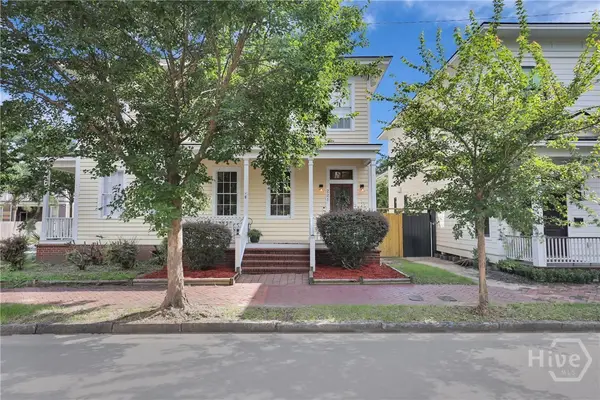 $670,000Active2 beds 3 baths1,656 sq. ft.
$670,000Active2 beds 3 baths1,656 sq. ft.221 E 32nd Street, Savannah, GA 31401
MLS# SA336568Listed by: KELLER WILLIAMS COASTAL AREA P - New
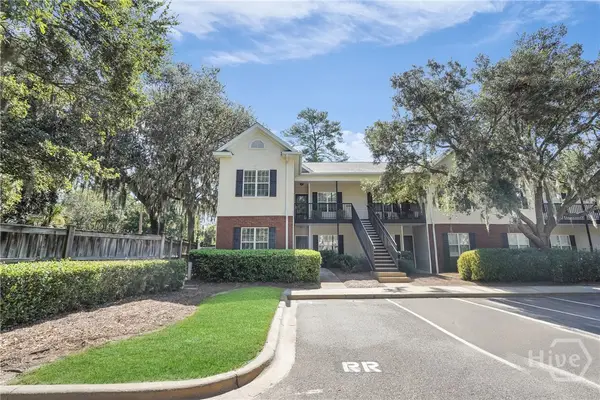 $300,000Active3 beds 2 baths1,346 sq. ft.
$300,000Active3 beds 2 baths1,346 sq. ft.32 River Trace Court #32, Savannah, GA 31410
MLS# SA336659Listed by: JOHN WYLLY REAL ESTATE CO - New
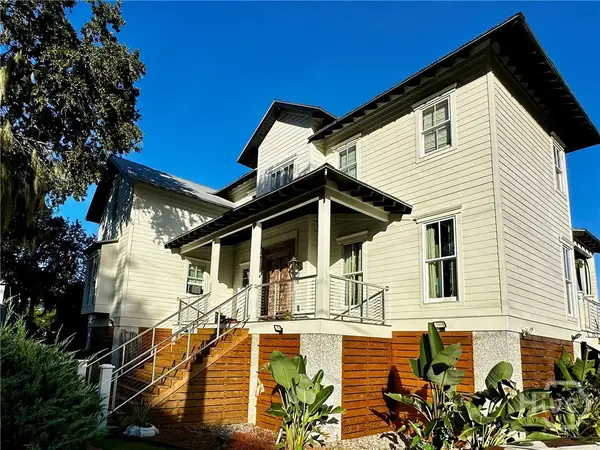 $1,199,000Active3 beds 3 baths2,454 sq. ft.
$1,199,000Active3 beds 3 baths2,454 sq. ft.207 Barley Road, Savannah, GA 31410
MLS# SA336475Listed by: CENTURY 21 SOLOMON PROPERTIES
