421 Rendant Avenue, Savannah, GA 31419
Local realty services provided by:Better Homes and Gardens Real Estate Legacy
Listed by:tommy danos
Office:era southeast coastal
MLS#:SA334585
Source:GA_SABOR
Price summary
- Price:$450,000
- Price per sq. ft.:$205.48
About this home
Live the low-country lifestyle in this Vernonburg-area charmer on Rendant Ave. Sip your cool lemonade on this welcoming front porch that opens to entry foyer and Luxury Vinyl Plank flooring throughout. Bright dining room and a great room with cathedral ceiling and fireplace flow to a renovated kitchen—granite counters, undermount stainless sink, upgraded faucet—and all appliances remain (refrigerator, microwave, dishwasher, range). Casual breakfast area, separate laundry, and plantation shutters. Main-level primary ensuite boasts a walk-in closet and a private bath with a new tile shower. Upstairs offers a flexible suite/bonus with private bath and big closet. Enjoy amazing front and back yards bursting with flowers and unique plants, plus a patio. 2-car garage with utility room and generous attic storage. Minutes to White Bluff/Truman Pkwy, the Vernon River & Coffee Bluff Marina, and convenient to Downtown Savannah.
Contact an agent
Home facts
- Year built:1986
- Listing ID #:SA334585
- Added:45 day(s) ago
- Updated:September 29, 2025 at 03:39 PM
Rooms and interior
- Bedrooms:4
- Total bathrooms:3
- Full bathrooms:3
- Living area:2,190 sq. ft.
Heating and cooling
- Cooling:Central Air, Electric
- Heating:Central, Electric
Structure and exterior
- Roof:Asphalt
- Year built:1986
- Building area:2,190 sq. ft.
- Lot area:0.32 Acres
Schools
- High school:Windsor Forest
- Middle school:Southwest
- Elementary school:White Bluff
Utilities
- Water:Public
- Sewer:Septic Tank
Finances and disclosures
- Price:$450,000
- Price per sq. ft.:$205.48
New listings near 421 Rendant Avenue
- New
 $345,000Active4 beds 2 baths2,217 sq. ft.
$345,000Active4 beds 2 baths2,217 sq. ft.21 Willow Road, Savannah, GA 31419
MLS# SA339704Listed by: COMPASS GEORGIA, LLC - New
 $1,150,000Active3 beds 3 baths2,568 sq. ft.
$1,150,000Active3 beds 3 baths2,568 sq. ft.518 E Bolton Street, Savannah, GA 31401
MLS# SA338907Listed by: ENGEL & VOLKERS - New
 $999,900Active6 beds 4 baths3,708 sq. ft.
$999,900Active6 beds 4 baths3,708 sq. ft.420 E Bolton Street, Savannah, GA 31401
MLS# SA338910Listed by: ENGEL & VOLKERS - Open Sat, 1am to 3pmNew
 $439,000Active4 beds 2 baths2,293 sq. ft.
$439,000Active4 beds 2 baths2,293 sq. ft.1615 Stillwood Dr Drive, Savannah, GA 31419
MLS# SA339813Listed by: REALTY ONE GROUP INCLUSION - New
 $415,000Active3 beds 2 baths1,828 sq. ft.
$415,000Active3 beds 2 baths1,828 sq. ft.8 Warblers Way, Savannah, GA 31419
MLS# SA340268Listed by: REALTY ONE GROUP INCLUSION - New
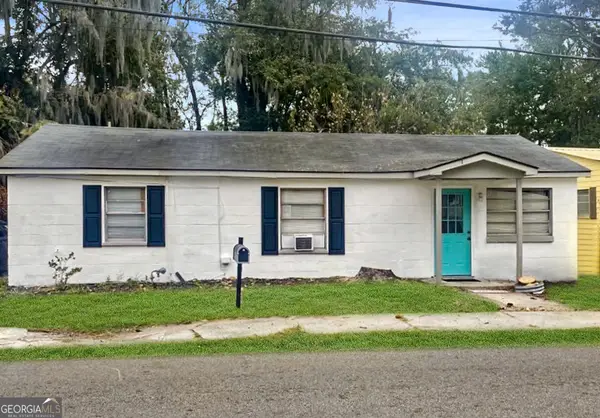 $153,000Active3 beds 2 baths1,097 sq. ft.
$153,000Active3 beds 2 baths1,097 sq. ft.2214 Shell Road, Savannah, GA 31404
MLS# 10614023Listed by: City Limits Realty, LLC - Open Sun, 2 to 4pmNew
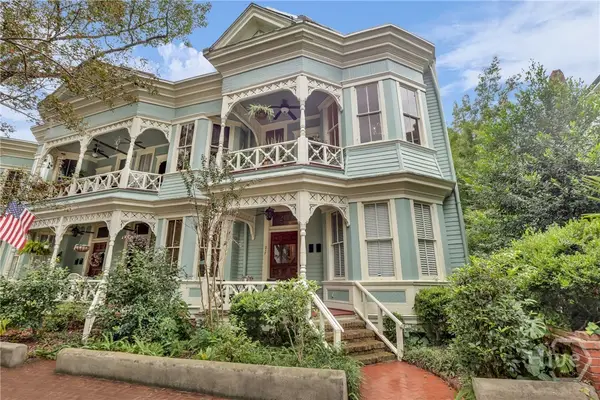 $599,900Active2 beds 2 baths1,091 sq. ft.
$599,900Active2 beds 2 baths1,091 sq. ft.217 E Bolton Street #B, Savannah, GA 31401
MLS# SA340626Listed by: SAVANNAH REALTY - New
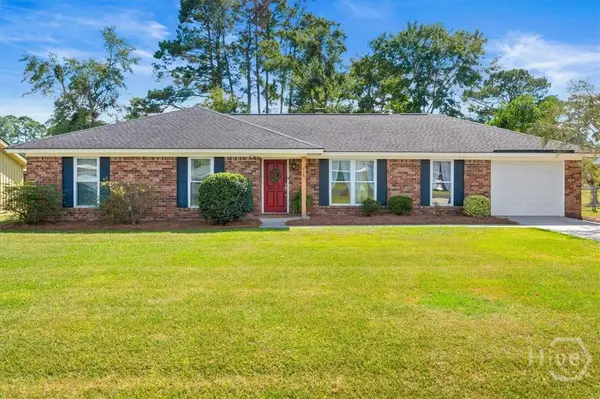 $430,000Active3 beds 2 baths2,106 sq. ft.
$430,000Active3 beds 2 baths2,106 sq. ft.210 Pine Grove Drive, Savannah, GA 31419
MLS# SA340629Listed by: REALTY ONE GROUP INCLUSION - New
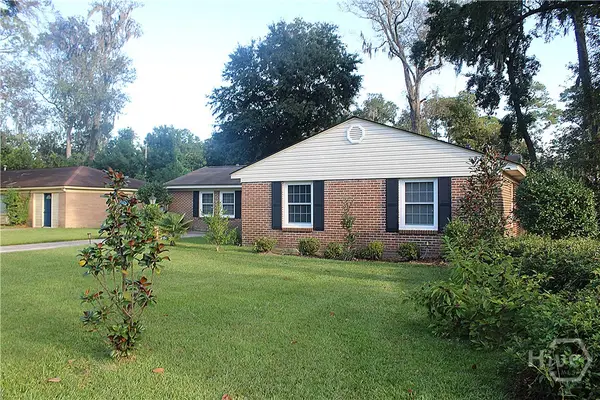 $375,000Active3 beds 3 baths2,101 sq. ft.
$375,000Active3 beds 3 baths2,101 sq. ft.9233 Garland Drive, Savannah, GA 31406
MLS# SA340471Listed by: REALTY ONE GROUP INCLUSION - New
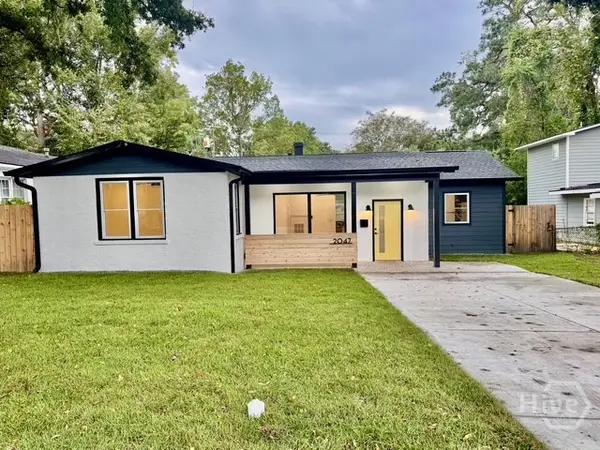 $315,000Active4 beds 2 baths1,469 sq. ft.
$315,000Active4 beds 2 baths1,469 sq. ft.2047 E 41st Street, Savannah, GA 31404
MLS# SA340634Listed by: BRAND NAME REAL ESTATE, INC
