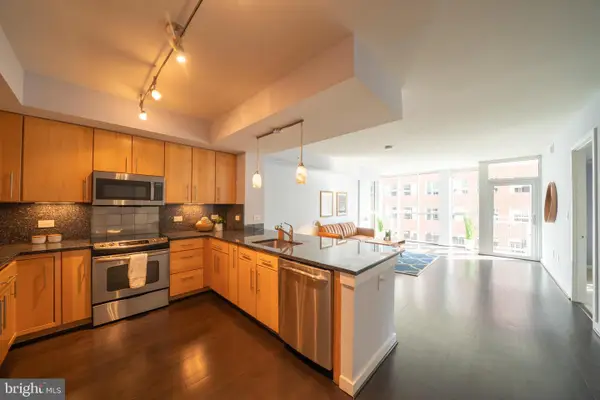1026 Park Rd Nw, Washington, DC 20010
Local realty services provided by:Better Homes and Gardens Real Estate Valley Partners
1026 Park Rd Nw,Washington, DC 20010
$949,900
- 4 Beds
- 3 Baths
- 1,981 sq. ft.
- Townhouse
- Pending
Listed by:christopher t cushman
Office:coldwell banker realty - washington
MLS#:DCDC2223200
Source:BRIGHTMLS
Price summary
- Price:$949,900
- Price per sq. ft.:$479.51
About this home
Open Houses are cancelled- offer accepted. Rare opportunity about three blocks from metro rail; 2 car garage w/remote and deep yard! Nestled on leafy Park Road off of vibrant yet quaint 11th Street NW, this classic 3-bedroom, 2.5-bath row house blends timeless charm with modern comfort. Step inside to discover original architectural details, pocket doors, high ceilings, and hardwood floors throughout. The sun-filled living and dining areas provide a warm, inviting setting for both everyday living and proper entertaining. The thoughtfully designed kitchen includes an updated appliance package, stone counters a full sized pantry closet and abundant cabinet space. From the kitchen area you'll find a bright and sunny breakfast nook that opens to a private rear yard oasis with engineered decking and a beautifully landscaped garden all providing the perfect spot for morning coffee, weekend brunches, or evening gatherings around the fire pit. Securely park in your detached garage that leads to an inviting alleyway complete with a little known community garden (Columbia Heights Green-google it!). Upstairs, you’ll find three generous bedrooms and an updated full bath with classic tile accents. The current owners completed a $100K renovation of the lower level to build out a full bath and wet bar (also hook ups for future stove/oven and washer/dryer)to complement what could be a comfortable family room or flexible living space, ideal for a home office, media room, or guest area. Unbeatable walkability to many amazing neighborhood restaurants that include the Coupe Diner, Buddy's Sports Bar, RedRocks Pizza, El Chucho and the Wonderland Ballroom, to name a few. Similarly, Odd Provisions corner store is right around the corner for household staples. The Columbia Heights dog park (maintained by 11th and Bark) is right across the street and not far from Metro and additional extended DC nightlife. 1026 Park Road offers an urban retreat with historic character in a prime location- all in one!
Contact an agent
Home facts
- Year built:1909
- Listing ID #:DCDC2223200
- Added:11 day(s) ago
- Updated:September 29, 2025 at 07:35 AM
Rooms and interior
- Bedrooms:4
- Total bathrooms:3
- Full bathrooms:2
- Half bathrooms:1
- Living area:1,981 sq. ft.
Heating and cooling
- Cooling:Central A/C
- Heating:Electric, Hot Water
Structure and exterior
- Year built:1909
- Building area:1,981 sq. ft.
- Lot area:0.05 Acres
Utilities
- Water:Public
- Sewer:Public Sewer
Finances and disclosures
- Price:$949,900
- Price per sq. ft.:$479.51
- Tax amount:$7,267 (2024)
New listings near 1026 Park Rd Nw
- Coming Soon
 $575,000Coming Soon2 beds 1 baths
$575,000Coming Soon2 beds 1 baths1322 Rhode Island Ave Nw #6, WASHINGTON, DC 20005
MLS# DCDC2223956Listed by: REDFIN CORP - Coming Soon
 $700,000Coming Soon3 beds 3 baths
$700,000Coming Soon3 beds 3 baths1421 Chapin St Nw #102, WASHINGTON, DC 20009
MLS# DCDC2223222Listed by: TTR SOTHEBY'S INTERNATIONAL REALTY - Coming Soon
 $324,999Coming Soon-- beds 1 baths
$324,999Coming Soon-- beds 1 baths1822 15th St Nw #103, WASHINGTON, DC 20009
MLS# DCDC2224930Listed by: LONG & FOSTER REAL ESTATE, INC. - Coming Soon
 $990,000Coming Soon3 beds 2 baths
$990,000Coming Soon3 beds 2 baths409 M St Ne, WASHINGTON, DC 20002
MLS# DCDC2224874Listed by: LONG & FOSTER REAL ESTATE, INC. - New
 $299,000Active1 beds 1 baths
$299,000Active1 beds 1 baths4000 Cathedral Ave Nw #208b, WASHINGTON, DC 20016
MLS# DCDC2223950Listed by: CATHEDRAL REALTY, LLC. - New
 $605,000Active2 beds 1 baths704 sq. ft.
$605,000Active2 beds 1 baths704 sq. ft.733 8th St Se #304, WASHINGTON, DC 20003
MLS# DCDC2211748Listed by: COMPASS - Open Sat, 1 to 3pmNew
 $560,000Active2 beds 2 baths852 sq. ft.
$560,000Active2 beds 2 baths852 sq. ft.1843 Mintwood Pl Nw #204, WASHINGTON, DC 20009
MLS# DCDC2224876Listed by: COMPASS - New
 $575,000Active5 beds 4 baths2,316 sq. ft.
$575,000Active5 beds 4 baths2,316 sq. ft.2510 Elvans Rd Se, WASHINGTON, DC 20020
MLS# DCDC2224028Listed by: FAIRFAX REALTY SELECT - New
 $530,000Active3 beds 2 baths1,160 sq. ft.
$530,000Active3 beds 2 baths1,160 sq. ft.2240 15th St Ne, WASHINGTON, DC 20018
MLS# DCDC2224872Listed by: LONG & FOSTER REAL ESTATE, INC. - New
 $639,900Active2 beds 2 baths1,065 sq. ft.
$639,900Active2 beds 2 baths1,065 sq. ft.1025 1st St Se #611, WASHINGTON, DC 20003
MLS# DCDC2224818Listed by: SAMSON PROPERTIES
