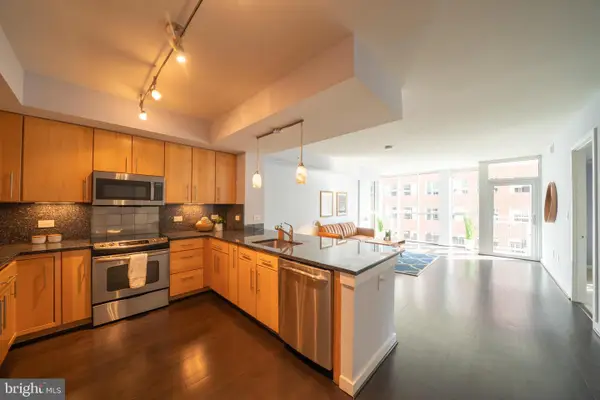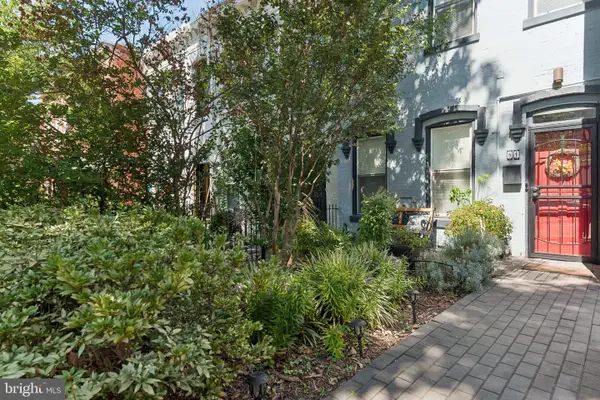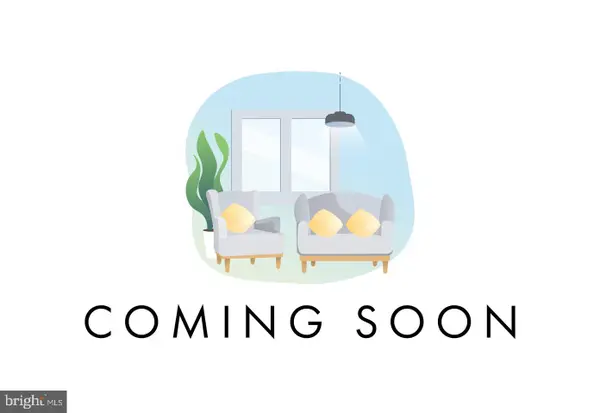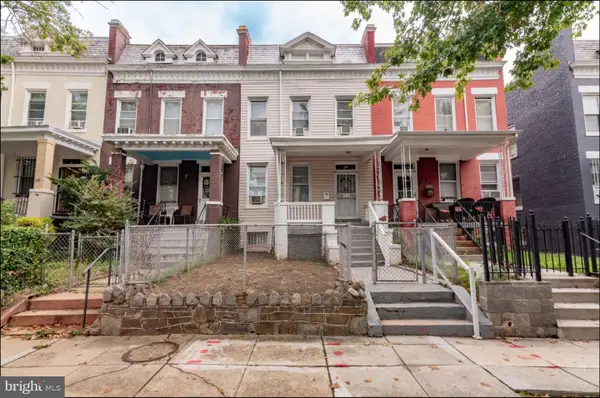1235 E St Se, Washington, DC 20003
Local realty services provided by:Better Homes and Gardens Real Estate Reserve
Listed by:carl a bender
Office:compass
MLS#:DCDC2173926
Source:BRIGHTMLS
Price summary
- Price:$1,765,000
- Price per sq. ft.:$791.48
About this home
Your own private OASIS in the heart of the city! Custom renovated from top-to-bottom by the owner with an eye towards EVERY detail, and sited on a prime location chosen for its serene tree-lined street and open spaces, this end-unit Cap Hill rowhome bathed in natural light is as far from builder grade as possible. Incredible location offers immediate access to sports fields and green space right across the street (sit on your front porch without looking at other houses!), as well as access to additional parks, playgrounds, and Metro (Eastern Market and Potomac Ave), all within walking. Grocery and drug store options one block away... the shops and Michelin-starred dining of Barracks Row and Eastern Market just three blocks away! Zoned for the Capitol Hill Cluster School. Open Saturday 1:00-3:00pm
Tired of stairs in DC? This home lives LARGE with all 2,200+ sq ft of living space spread out across TWO fantastically configured levels on a deep lot that allows for additional possible future expansion. No dark basement or fourth floor owner's suite here - all four bedrooms on the same level! 12ft ceilings, large dual closets - each w/closet system - and a spa-like master bath w/separate shower and tub create an owner's suite that's to die for. The brand new front exterior reads classic Washington Wardman/Craftsman, while the beautifully curated interior reads modern Art Deco. Imported custom Moroccan ceramic tiles for the backsplash and a huge Calacatta quartz island define the country-style chef's kitchen (designed by a chef!), with elegant matte gold fixtures featured throughout.
And then, the rarest of the rare - an entirely modern in-ground heated POOL in the (insanely spacious) rear patio featuring automatic cover, water features, night lighting, and incredibly low maintenance. This isn't the Palisades - this is still Capitol Hill! A dream setting for an Instagram-worthy event for the adults, a birthday party for the kids, or simply hanging out on the deck and sipping a drink on a hot summer's day.
And... there's more: Full solar panel installation on the roof keeps those electricity bills low, and it's not leased equipment - it's owned outright! NO installer contracts, NO equipment leases... roughly $400/month presently being GENERATED in DC's SREC market!
Finally, for our qualified veterans, an assumable loan of $712,000 at a rate of 2.75% would be available with an otherwise qualified offer. Inquire about timelines and servicer if this is of interest.
This rowhome on a quiet tree-lined street in Capitol Hill represents a once in a lifetime opportunity - nothing else even remotely like it in the city for under $2M
Contact an agent
Home facts
- Year built:1974
- Listing ID #:DCDC2173926
- Added:108 day(s) ago
- Updated:September 29, 2025 at 07:35 AM
Rooms and interior
- Bedrooms:4
- Total bathrooms:3
- Full bathrooms:2
- Half bathrooms:1
- Living area:2,230 sq. ft.
Heating and cooling
- Cooling:Central A/C
- Heating:Forced Air, Natural Gas
Structure and exterior
- Roof:Flat
- Year built:1974
- Building area:2,230 sq. ft.
- Lot area:0.07 Acres
Utilities
- Water:Public
- Sewer:Public Sewer
Finances and disclosures
- Price:$1,765,000
- Price per sq. ft.:$791.48
- Tax amount:$2,024 (2024)
New listings near 1235 E St Se
- Coming Soon
 $990,000Coming Soon3 beds 2 baths
$990,000Coming Soon3 beds 2 baths409 M St Ne, WASHINGTON, DC 20002
MLS# DCDC2224874Listed by: LONG & FOSTER REAL ESTATE, INC. - New
 $299,000Active1 beds 1 baths
$299,000Active1 beds 1 baths4000 Cathedral Ave Nw #208b, WASHINGTON, DC 20016
MLS# DCDC2223950Listed by: CATHEDRAL REALTY, LLC. - New
 $605,000Active2 beds 1 baths704 sq. ft.
$605,000Active2 beds 1 baths704 sq. ft.733 8th St Se #304, WASHINGTON, DC 20003
MLS# DCDC2211748Listed by: COMPASS - Open Sat, 1 to 3pmNew
 $560,000Active2 beds 2 baths852 sq. ft.
$560,000Active2 beds 2 baths852 sq. ft.1843 Mintwood Pl Nw #204, WASHINGTON, DC 20009
MLS# DCDC2224876Listed by: COMPASS - New
 $575,000Active5 beds 4 baths2,316 sq. ft.
$575,000Active5 beds 4 baths2,316 sq. ft.2510 Elvans Rd Se, WASHINGTON, DC 20020
MLS# DCDC2224028Listed by: FAIRFAX REALTY SELECT - New
 $530,000Active3 beds 2 baths1,160 sq. ft.
$530,000Active3 beds 2 baths1,160 sq. ft.2240 15th St Ne, WASHINGTON, DC 20018
MLS# DCDC2224872Listed by: LONG & FOSTER REAL ESTATE, INC. - New
 $639,900Active2 beds 2 baths1,065 sq. ft.
$639,900Active2 beds 2 baths1,065 sq. ft.1025 1st St Se #611, WASHINGTON, DC 20003
MLS# DCDC2224818Listed by: SAMSON PROPERTIES - Coming Soon
 $1,099,000Coming Soon3 beds 3 baths
$1,099,000Coming Soon3 beds 3 baths51 P St Nw, WASHINGTON, DC 20001
MLS# DCDC2224828Listed by: BERKSHIRE HATHAWAY HOMESERVICES PENFED REALTY - Coming Soon
 $215,000Coming Soon1 beds 1 baths
$215,000Coming Soon1 beds 1 baths3901 Cathedral Ave Nw #419, WASHINGTON, DC 20016
MLS# DCDC2224504Listed by: RLAH @PROPERTIES - New
 $250,000Active4 beds 2 baths2,178 sq. ft.
$250,000Active4 beds 2 baths2,178 sq. ft.611 Keefer Pl Nw, WASHINGTON, DC 20010
MLS# DCDC2224812Listed by: ALEX COOPER AUCTIONEERS, INC.
