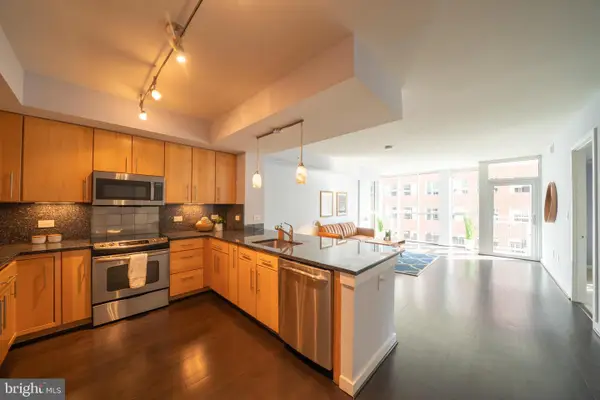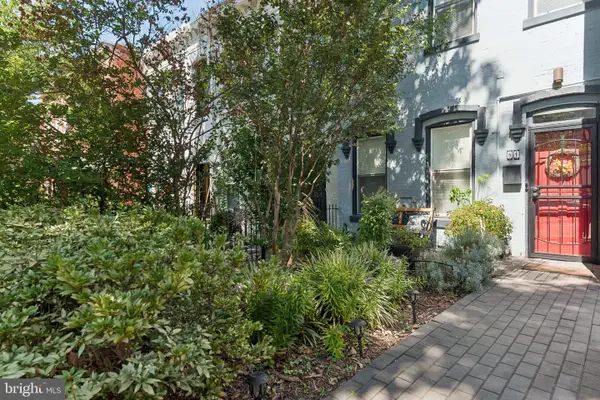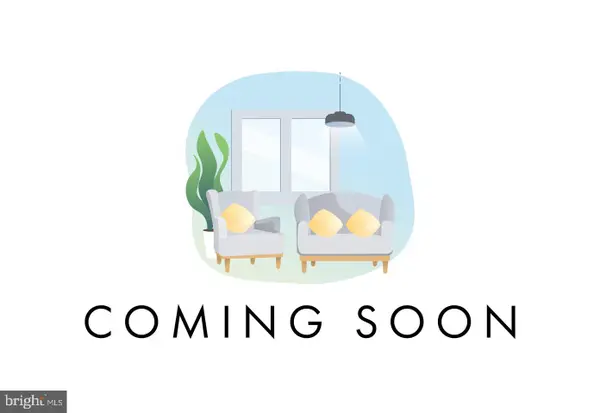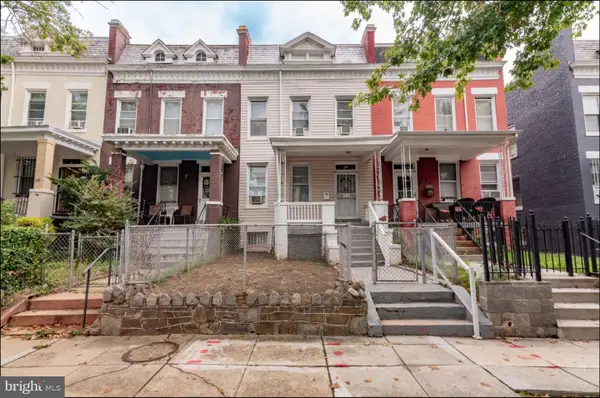1300 4th St Se #413, Washington, DC 20003
Local realty services provided by:Better Homes and Gardens Real Estate Cassidon Realty
1300 4th St Se #413,Washington, DC 20003
$419,700
- 1 Beds
- 1 Baths
- 650 sq. ft.
- Condominium
- Pending
Listed by:jorge p montalvan
Office:compass
MLS#:DCDC2214518
Source:BRIGHTMLS
Price summary
- Price:$419,700
- Price per sq. ft.:$645.69
About this home
Discover the perfect blend of exceptional, modern design, rare private outdoor space, upscale building amenities, and an unbeatable location in this stunning one-bedroom home at The Bower. Offering meticulously designed living spaces, this condo features a spacious open floor plan with dramatic floor-to-ceiling windows that flood the home with natural light. The gourmet kitchen is a chef’s dream, complete with a large island, quartz countertops, Bosch stainless steel appliances, and abundant storage. Elegant details like 9-foot ceilings, wood flooring, and modern track lighting enhance the home’s sophisticated ambiance. The living room opens to a RARE, private balcony, where you can enjoy breathtaking city views. A convenient in-unit washer/dryer adds to the home’s practicality, making it as functional as it is beautiful.
The Bower is a modern, full-service building that sets a new standard for urban living. Residents enjoy 24/7 concierge service, a rooftop terrace with grills, and access to penthouse lounges offering both indoor and outdoor spaces to relax or entertain. Fitness enthusiasts will appreciate the on-site fitness studio, while pet owners will love the building’s pet-friendly policy. Secure garage parking is available for rent in an adjacent building, offering added convenience.
Located in the heart of The Yards, The Bower places you steps away from the waterfront, where you’ll find vibrant attractions like District Winery, VIDA Fitness, and Harris Teeter. Sports fans will love the proximity to Nationals Park and Nationals Ballpark, while foodies will revel in the abundance of dining options in Navy Yard. This highly sought-after neighborhood is also within easy reach of the US Capitol, the Supreme Court, the Senate, and the Library of Congress, making it a prime location for professionals and history buffs alike. The nearby Metro station ensures effortless access to the rest of the city.
Immerse yourself in the dynamic lifestyle that The Yards has to offer while enjoying the comfort and luxury of The Bower.
Contact an agent
Home facts
- Year built:2018
- Listing ID #:DCDC2214518
- Added:51 day(s) ago
- Updated:September 29, 2025 at 07:35 AM
Rooms and interior
- Bedrooms:1
- Total bathrooms:1
- Full bathrooms:1
- Living area:650 sq. ft.
Heating and cooling
- Cooling:Central A/C
- Heating:Central, Electric
Structure and exterior
- Year built:2018
- Building area:650 sq. ft.
Schools
- High school:EASTERN SENIOR
- Middle school:JEFFERSON MIDDLE SCHOOL ACADEMY
- Elementary school:VAN NESS
Utilities
- Water:Public
- Sewer:Public Sewer
Finances and disclosures
- Price:$419,700
- Price per sq. ft.:$645.69
- Tax amount:$4,457 (2024)
New listings near 1300 4th St Se #413
- Coming Soon
 $990,000Coming Soon3 beds 2 baths
$990,000Coming Soon3 beds 2 baths409 M St Ne, WASHINGTON, DC 20002
MLS# DCDC2224874Listed by: LONG & FOSTER REAL ESTATE, INC. - New
 $299,000Active1 beds 1 baths
$299,000Active1 beds 1 baths4000 Cathedral Ave Nw #208b, WASHINGTON, DC 20016
MLS# DCDC2223950Listed by: CATHEDRAL REALTY, LLC. - New
 $605,000Active2 beds 1 baths704 sq. ft.
$605,000Active2 beds 1 baths704 sq. ft.733 8th St Se #304, WASHINGTON, DC 20003
MLS# DCDC2211748Listed by: COMPASS - Open Sat, 1 to 3pmNew
 $560,000Active2 beds 2 baths852 sq. ft.
$560,000Active2 beds 2 baths852 sq. ft.1843 Mintwood Pl Nw #204, WASHINGTON, DC 20009
MLS# DCDC2224876Listed by: COMPASS - New
 $575,000Active5 beds 4 baths2,316 sq. ft.
$575,000Active5 beds 4 baths2,316 sq. ft.2510 Elvans Rd Se, WASHINGTON, DC 20020
MLS# DCDC2224028Listed by: FAIRFAX REALTY SELECT - New
 $530,000Active3 beds 2 baths1,160 sq. ft.
$530,000Active3 beds 2 baths1,160 sq. ft.2240 15th St Ne, WASHINGTON, DC 20018
MLS# DCDC2224872Listed by: LONG & FOSTER REAL ESTATE, INC. - New
 $639,900Active2 beds 2 baths1,065 sq. ft.
$639,900Active2 beds 2 baths1,065 sq. ft.1025 1st St Se #611, WASHINGTON, DC 20003
MLS# DCDC2224818Listed by: SAMSON PROPERTIES - Coming Soon
 $1,099,000Coming Soon3 beds 3 baths
$1,099,000Coming Soon3 beds 3 baths51 P St Nw, WASHINGTON, DC 20001
MLS# DCDC2224828Listed by: BERKSHIRE HATHAWAY HOMESERVICES PENFED REALTY - Coming Soon
 $215,000Coming Soon1 beds 1 baths
$215,000Coming Soon1 beds 1 baths3901 Cathedral Ave Nw #419, WASHINGTON, DC 20016
MLS# DCDC2224504Listed by: RLAH @PROPERTIES - New
 $250,000Active4 beds 2 baths2,178 sq. ft.
$250,000Active4 beds 2 baths2,178 sq. ft.611 Keefer Pl Nw, WASHINGTON, DC 20010
MLS# DCDC2224812Listed by: ALEX COOPER AUCTIONEERS, INC.
