1321 E East Capitol St Se, WASHINGTON, DC 20003
Local realty services provided by:Better Homes and Gardens Real Estate GSA Realty
1321 E East Capitol St Se,WASHINGTON, DC 20003
$1,325,000
- 3 Beds
- 3 Baths
- 2,352 sq. ft.
- Townhouse
- Active
Upcoming open houses
- Sun, Sep 0702:00 pm - 04:00 pm
Listed by:libby clarke
Office:compass
MLS#:DCDC2220772
Source:BRIGHTMLS
Price summary
- Price:$1,325,000
- Price per sq. ft.:$563.35
About this home
Stunning East Capitol Victorian – Steps from Lincoln Park!
Step into this picture-perfect Victorian, where historic charm meets modern elegance just moments from Lincoln Park. This spacious 3-bedroom home boasts a fully renovated kitchen and baths, blending timeless details like exposed brick, original wood trim, and pocket doors with today’s comforts.
The inviting lower level offers flexible living space with separate front and back entries—perfect for guests, a home office, or extra living quarters. Outside, unwind on not one, but two serene decks or the private patio, plus enjoy the rare perk of secured off-street parking.
Move-in ready and packed with character, this home won’t last—schedule your tour today before it’s gone!
Contact an agent
Home facts
- Year built:1910
- Listing ID #:DCDC2220772
- Added:1 day(s) ago
- Updated:September 04, 2025 at 05:42 PM
Rooms and interior
- Bedrooms:3
- Total bathrooms:3
- Full bathrooms:2
- Half bathrooms:1
- Living area:2,352 sq. ft.
Heating and cooling
- Cooling:Central A/C
- Heating:Electric, Forced Air
Structure and exterior
- Year built:1910
- Building area:2,352 sq. ft.
- Lot area:0.04 Acres
Utilities
- Water:Public
- Sewer:Public Sewer
Finances and disclosures
- Price:$1,325,000
- Price per sq. ft.:$563.35
- Tax amount:$10,286 (2024)
New listings near 1321 E East Capitol St Se
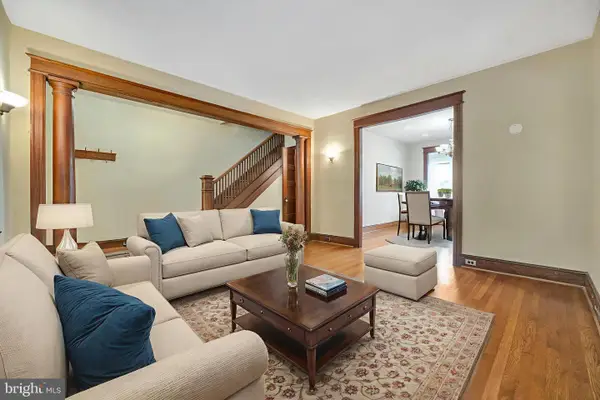 $579,900Active3 beds 2 baths2,264 sq. ft.
$579,900Active3 beds 2 baths2,264 sq. ft.Address Withheld By Seller, WASHINGTON, DC 20002
MLS# DCDC2206788Listed by: NOMADIC REAL ESTATE BROKER SERVICES- New
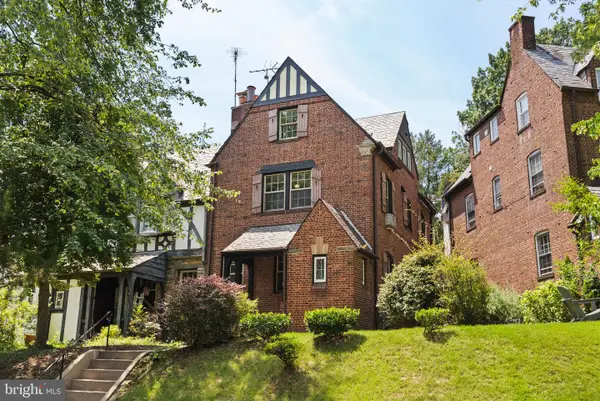 $1,475,000Active5 beds 4 baths2,900 sq. ft.
$1,475,000Active5 beds 4 baths2,900 sq. ft.1510 44th St Nw, WASHINGTON, DC 20007
MLS# DCDC2209726Listed by: COMPASS - New
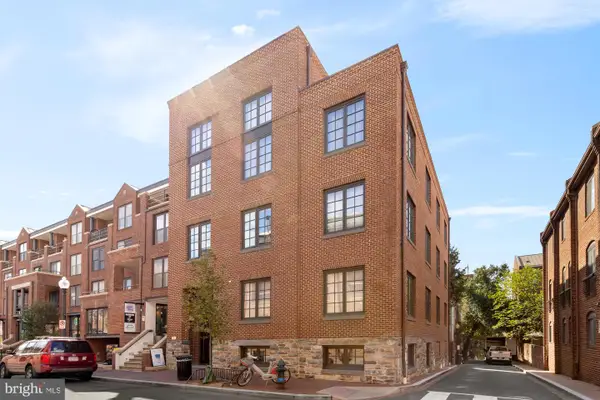 $1,050,000Active2 beds 2 baths861 sq. ft.
$1,050,000Active2 beds 2 baths861 sq. ft.3220 Grace St Nw #5, WASHINGTON, DC 20007
MLS# DCDC2216762Listed by: COMPASS - New
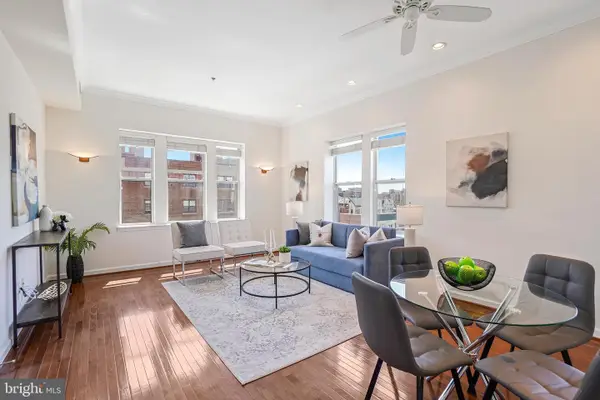 $494,900Active1 beds 1 baths713 sq. ft.
$494,900Active1 beds 1 baths713 sq. ft.1619 R St Nw #602, WASHINGTON, DC 20009
MLS# DCDC2217080Listed by: COMPASS - New
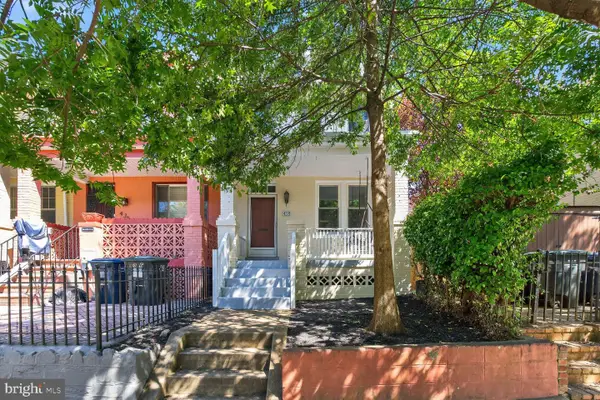 $689,000Active2 beds 1 baths1,774 sq. ft.
$689,000Active2 beds 1 baths1,774 sq. ft.438 16th St Se, WASHINGTON, DC 20003
MLS# DCDC2220170Listed by: SAMSON PROPERTIES - New
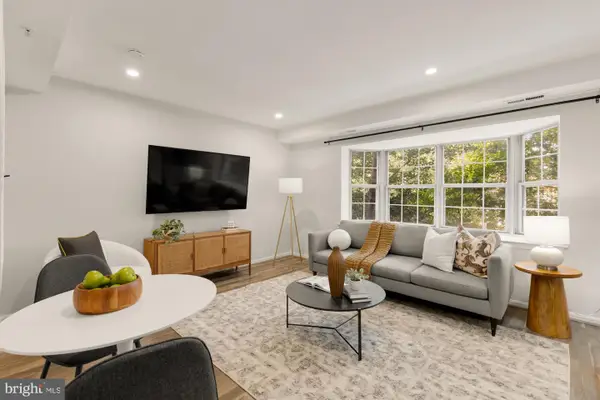 $415,000Active1 beds 2 baths735 sq. ft.
$415,000Active1 beds 2 baths735 sq. ft.3804 Rodman St Nw #302, WASHINGTON, DC 20016
MLS# DCDC2220232Listed by: COMPASS - New
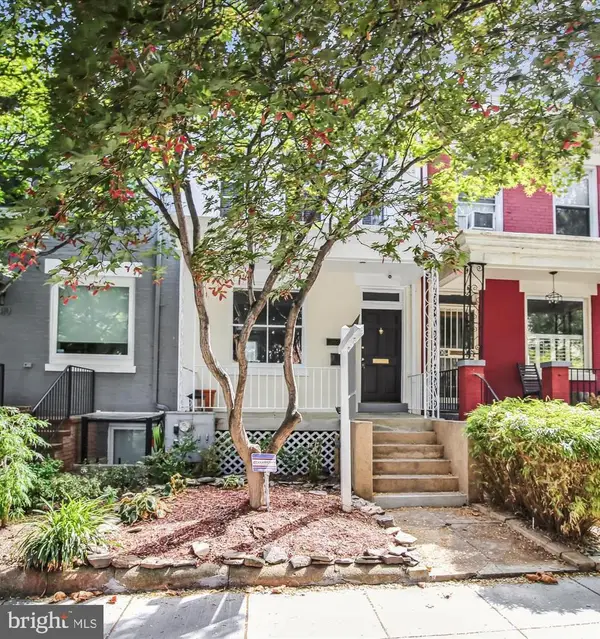 $1,475,000Active4 beds 3 baths1,912 sq. ft.
$1,475,000Active4 beds 3 baths1,912 sq. ft.1812 T St Nw, WASHINGTON, DC 20009
MLS# DCDC2220370Listed by: COMPASS - New
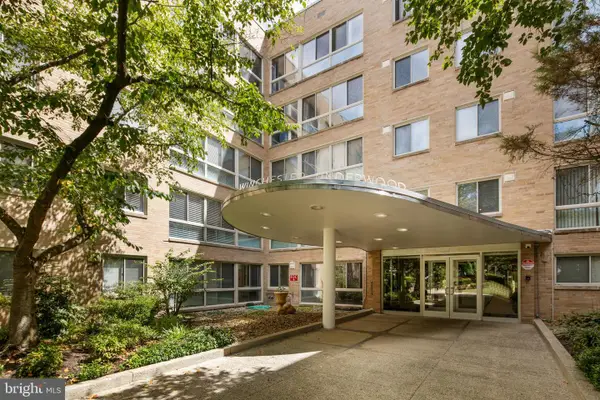 $215,000Active1 beds 1 baths1,000 sq. ft.
$215,000Active1 beds 1 baths1,000 sq. ft.6445 Luzon Ave Nw #409, WASHINGTON, DC 20012
MLS# DCDC2220632Listed by: TTR SOTHEBY'S INTERNATIONAL REALTY - Coming Soon
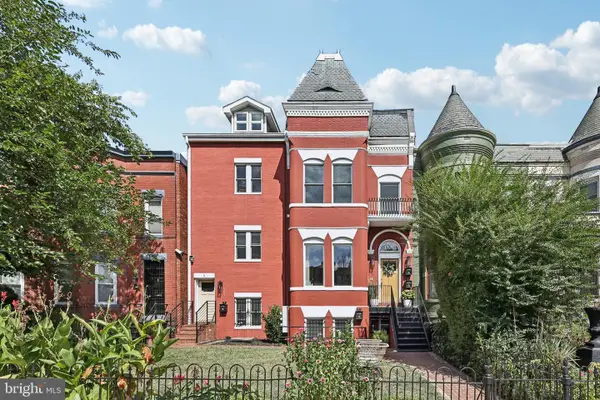 $750,000Coming Soon2 beds 2 baths
$750,000Coming Soon2 beds 2 baths1328 Maryland Ave Ne #2, WASHINGTON, DC 20002
MLS# DCDC2220682Listed by: COMPASS - New
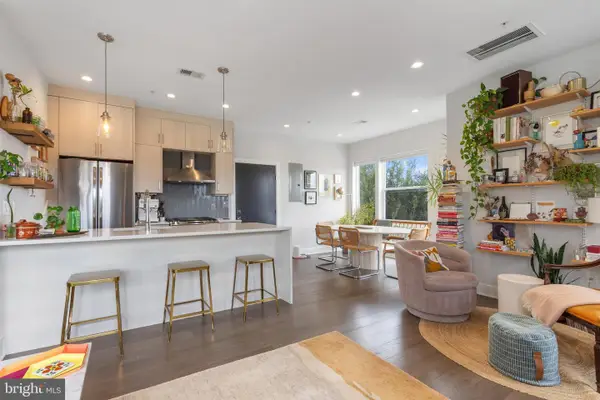 $625,000Active2 beds 2 baths1,020 sq. ft.
$625,000Active2 beds 2 baths1,020 sq. ft.653 Irving St Nw #7, WASHINGTON, DC 20010
MLS# DCDC2220820Listed by: COMPASS
