1367 Aspen Street Nw, Washington, DC 20012
Local realty services provided by:Better Homes and Gardens Real Estate Cassidon Realty
1367 Aspen Street Nw,Washington, DC 20012
$955,000
- 3 Beds
- 4 Baths
- 2,061 sq. ft.
- Townhouse
- Pending
Listed by:tineshia r. johnson
Office:nvr, inc.
MLS#:DCDC2124722
Source:BRIGHTMLS
Price summary
- Price:$955,000
- Price per sq. ft.:$463.37
- Monthly HOA dues:$239
About this home
Welcome to Aspen Square at The Parks on the campus of historic Walter Reed, a luxury townhome community in Northwest Washington, DC. The Ellington townhome boasts four finished levels of living space, choice of 3 or 4 bedrooms, private garage parking, and two outdoor living spaces. Enter in the foyer or from your private one-car or extended garage. Electric car charging will be available. The entry level can be personalized to add either a rec room or full bedroom with bathroom, as well as the option to add a lower level powder room. Upstairs, be greeted by an open-concept layout, our Signature kitchen, and designer finishes worthy of the finest dinner party. A deck is included for your convenience. On the bedroom level, a spacious owner’s suite boasts an oversized walk-in closet and spa bath with dual vanities. The secondary bedroom features a full bath with tub, as well as a closet for storage. A full-size washer & dryer closet completes this level. On the fourth level, owners will enjoy an open loft, bedroom with full bath, and rooftop terrace to take in the scenic surroundings. Come discover Washington, DC’s best value for a luxury townhome at Aspen Square!
Contact an agent
Home facts
- Year built:2024
- Listing ID #:DCDC2124722
- Added:640 day(s) ago
- Updated:October 18, 2025 at 07:37 AM
Rooms and interior
- Bedrooms:3
- Total bathrooms:4
- Full bathrooms:3
- Half bathrooms:1
- Living area:2,061 sq. ft.
Heating and cooling
- Cooling:Central A/C
- Heating:90% Forced Air, Electric
Structure and exterior
- Year built:2024
- Building area:2,061 sq. ft.
Utilities
- Water:Public
- Sewer:Public Septic, Public Sewer
Finances and disclosures
- Price:$955,000
- Price per sq. ft.:$463.37
- Tax amount:$6,253 (2024)
New listings near 1367 Aspen Street Nw
- Open Sun, 12 to 2pmNew
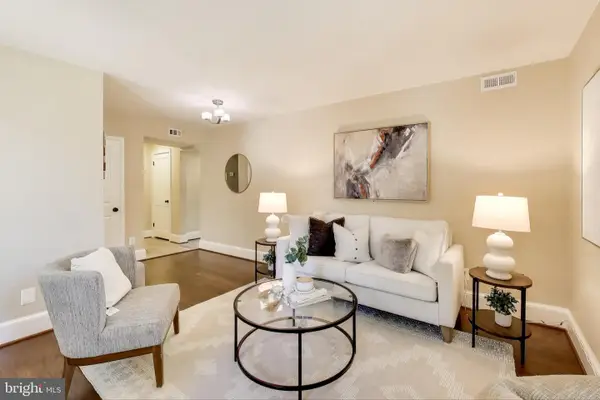 $409,000Active1 beds 1 baths773 sq. ft.
$409,000Active1 beds 1 baths773 sq. ft.2725 Ordway St Nw #2, WASHINGTON, DC 20008
MLS# DCDC2226990Listed by: COMPASS - Coming Soon
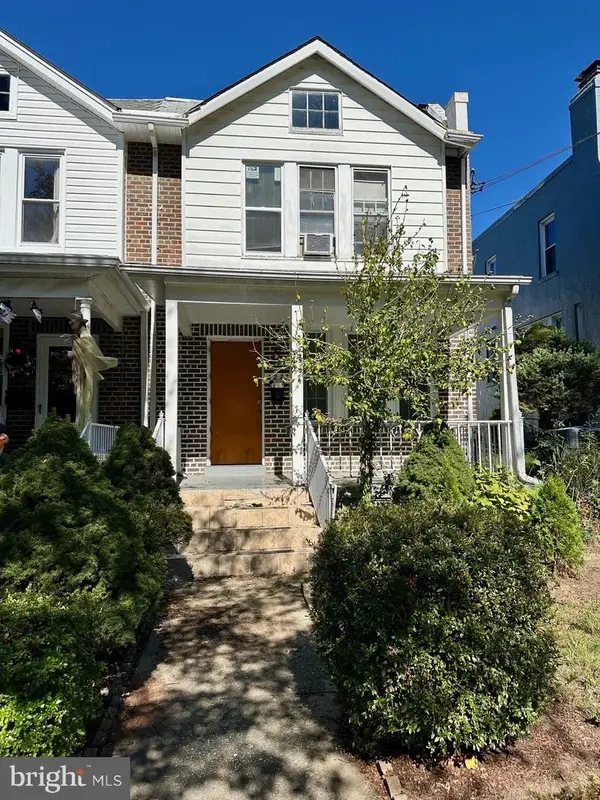 $869,000Coming Soon3 beds 3 baths
$869,000Coming Soon3 beds 3 baths4227 Brandywine St Nw, WASHINGTON, DC 20016
MLS# DCDC2227886Listed by: LONG & FOSTER REAL ESTATE, INC. - Coming Soon
 $800,000Coming Soon4 beds 2 baths
$800,000Coming Soon4 beds 2 baths1214 Kennedy St Nw, WASHINGTON, DC 20011
MLS# DCDC2227964Listed by: RE/MAX UNITED REAL ESTATE - New
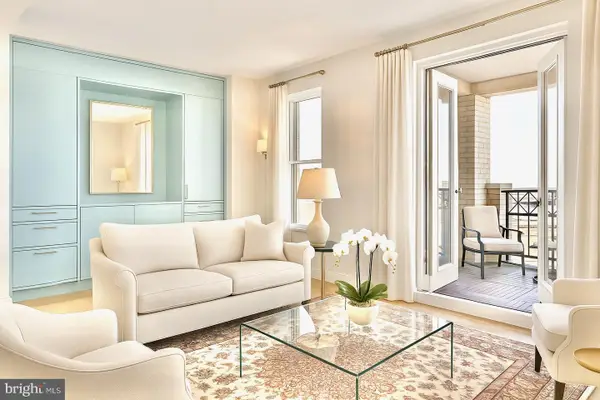 $599,900Active1 beds 1 baths585 sq. ft.
$599,900Active1 beds 1 baths585 sq. ft.601 Pennsylvania Ave Nw #1407n, WASHINGTON, DC 20004
MLS# DCDC2199168Listed by: WASHINGTON FINE PROPERTIES, LLC - New
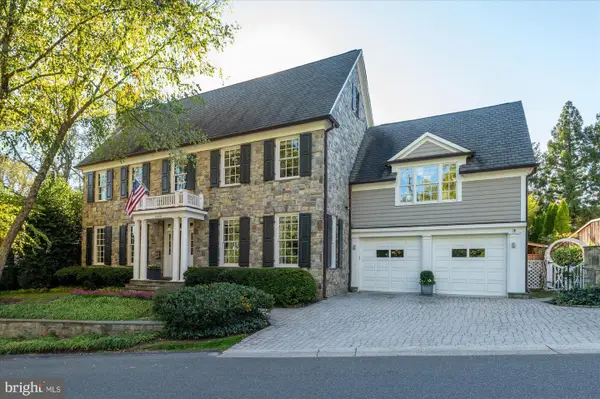 $5,500,000Active6 beds 8 baths10,012 sq. ft.
$5,500,000Active6 beds 8 baths10,012 sq. ft.2950 Chain Bridge Rd Nw, WASHINGTON, DC 20016
MLS# DCDC2227966Listed by: WASHINGTON FINE PROPERTIES, LLC - New
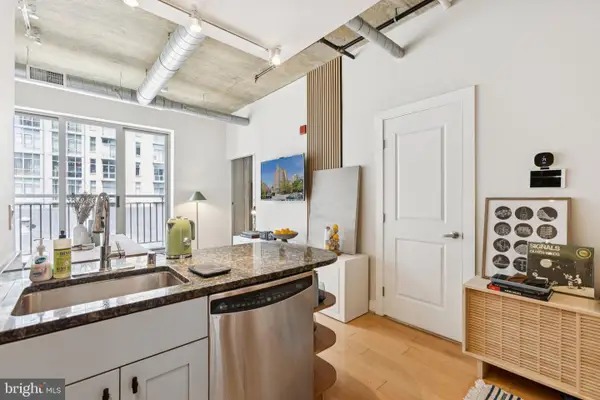 $399,999Active1 beds 1 baths452 sq. ft.
$399,999Active1 beds 1 baths452 sq. ft.301 Massachusetts Ave Nw #606, WASHINGTON, DC 20001
MLS# DCDC2227974Listed by: ALCOVE REAL ESTATE SERVICES - New
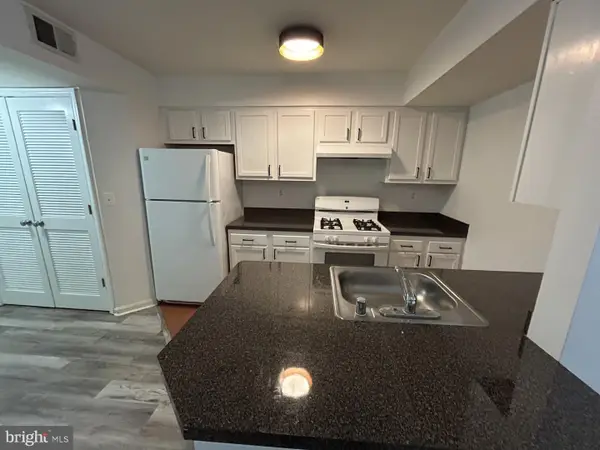 $229,900Active2 beds 2 baths904 sq. ft.
$229,900Active2 beds 2 baths904 sq. ft.1700 W St Se #5, WASHINGTON, DC 20020
MLS# DCDC2227108Listed by: LONG & FOSTER REAL ESTATE, INC. - New
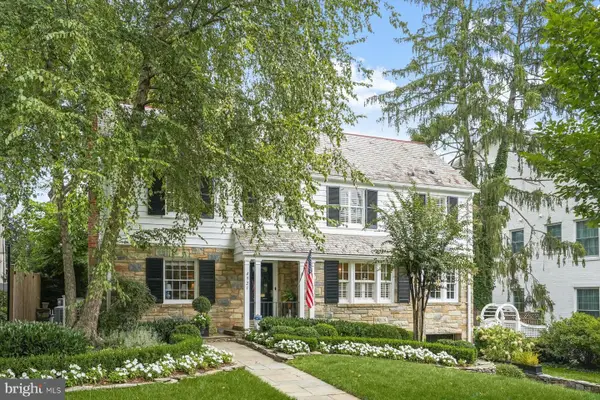 $2,895,000Active4 beds 5 baths4,125 sq. ft.
$2,895,000Active4 beds 5 baths4,125 sq. ft.4921 Tilden St Nw, WASHINGTON, DC 20016
MLS# DCDC2224076Listed by: WASHINGTON FINE PROPERTIES, LLC - New
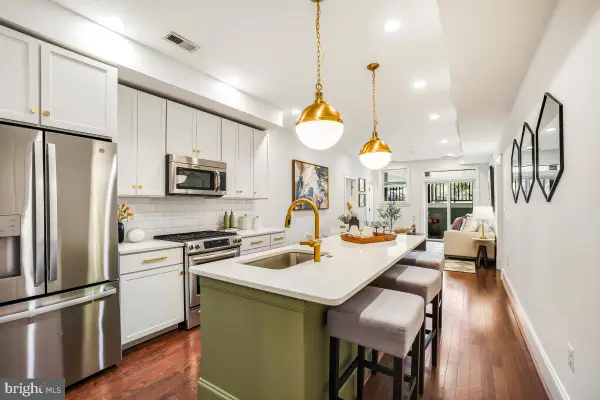 $475,000Active2 beds 2 baths858 sq. ft.
$475,000Active2 beds 2 baths858 sq. ft.321 18th St Se #2, WASHINGTON, DC 20003
MLS# DCDC2227508Listed by: RLAH @PROPERTIES - New
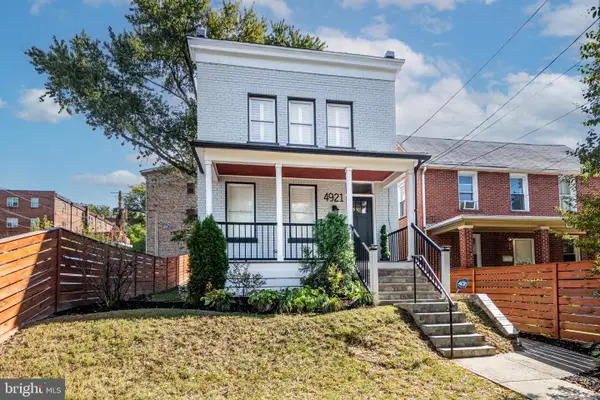 $625,000Active3 beds 2 baths1,954 sq. ft.
$625,000Active3 beds 2 baths1,954 sq. ft.4921 North Capitol St. Ne, WASHINGTON, DC 20011
MLS# DCDC2227714Listed by: COMPASS
