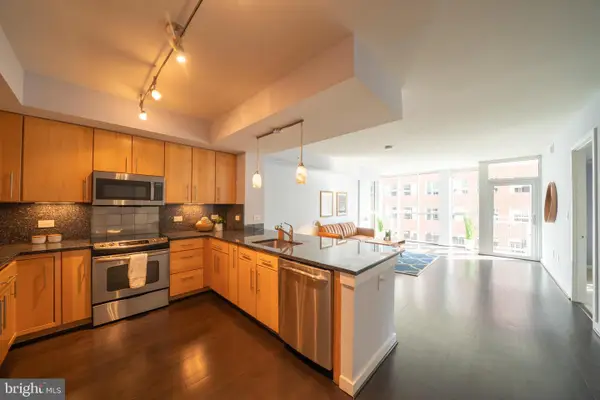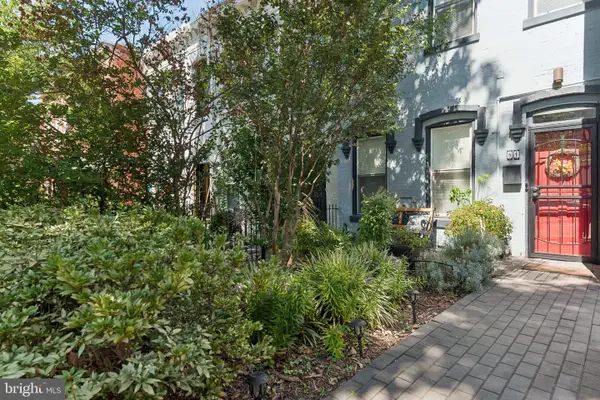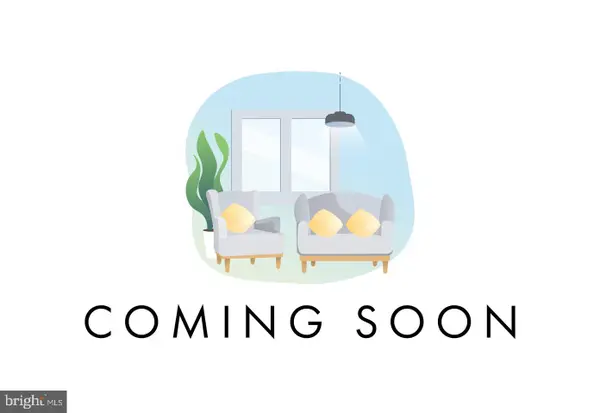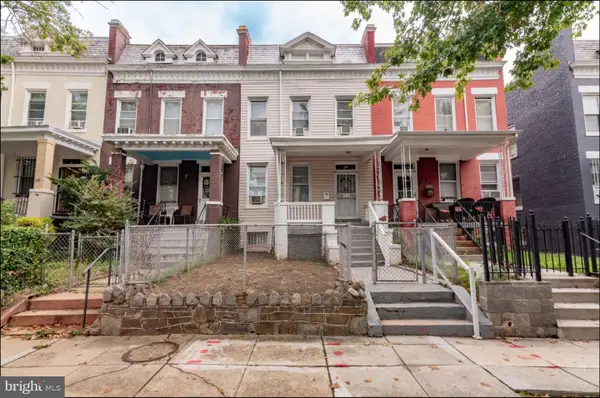1412 5th St Nw #301, Washington, DC 20001
Local realty services provided by:Better Homes and Gardens Real Estate Reserve
1412 5th St Nw #301,Washington, DC 20001
$1,098,000
- 4 Beds
- 4 Baths
- 2,391 sq. ft.
- Townhouse
- Pending
Listed by:fernando m garcia
Office:rlah @properties
MLS#:DCDC2212056
Source:BRIGHTMLS
Price summary
- Price:$1,098,000
- Price per sq. ft.:$459.22
About this home
ALL the Space in Shaw with a super low condo fee! Across three floors, this glorious semi-detached townhouse condo offers all the room you could possibly want – and in an amazing Shaw location! Set on a tree-lined, one-way street, Unit 301 is tucked away past a lushly landscaped front garden. A smart facade of red brick and black trim welcomes you to step inside and onto gleaming hardwoods. Here, the main floor sets the tone of spaciousness, easily accommodating the ample living room, dining room, eat-in gourmet kitchen with Viking appliances and quartz countertops, and half-bath, all below soaring 10-foot ceilings. Just beyond, past the wall of windows, a private patio beckons with new fence, new brick planter, and new tile flooring. Al fresco never tasted so good…. Above, the second floor offers front and back bedrooms, a full bath with jetted spa tub, convenient washer and vented dryer, and a large hallway landing with storage and space for a reading nook or desk. The third floor features a third front bedroom, second full bath with jetted tub, and the primary bedroom with ensuite bath. Topping it all is potential, with a stairway leading to a roof portico. While there is no roof deck yet, the owners – the home’s sole owners since its construction in 2014 – are happy to share the plans they’ve commissioned for a reasonably priced rooftop retreat, featuring views across the region, to include the Washington Monument. This luxurious listing of space and taste is all the more dazzling considering its enviable location, where neighbors include gems such as Rumi's Kitchen, Dacha Beer Garden, Oyster Oyster, and so very many more vaunted venues. More to the practical, neighbors also include two Metro stations and the Giant Food at City Market at O. Looking for something a bit more upscale? You can always sample the shopping just south at City Center DC. By nearly any measure, this grand home is an unbeatable offering.
Contact an agent
Home facts
- Year built:2014
- Listing ID #:DCDC2212056
- Added:68 day(s) ago
- Updated:September 29, 2025 at 07:35 AM
Rooms and interior
- Bedrooms:4
- Total bathrooms:4
- Full bathrooms:3
- Half bathrooms:1
- Living area:2,391 sq. ft.
Heating and cooling
- Cooling:Central A/C
- Heating:Central, Natural Gas
Structure and exterior
- Year built:2014
- Building area:2,391 sq. ft.
Utilities
- Water:Public
- Sewer:Public Sewer
Finances and disclosures
- Price:$1,098,000
- Price per sq. ft.:$459.22
- Tax amount:$9,186 (2025)
New listings near 1412 5th St Nw #301
- Coming Soon
 $990,000Coming Soon3 beds 2 baths
$990,000Coming Soon3 beds 2 baths409 M St Ne, WASHINGTON, DC 20002
MLS# DCDC2224874Listed by: LONG & FOSTER REAL ESTATE, INC. - New
 $299,000Active1 beds 1 baths
$299,000Active1 beds 1 baths4000 Cathedral Ave Nw #208b, WASHINGTON, DC 20016
MLS# DCDC2223950Listed by: CATHEDRAL REALTY, LLC. - New
 $605,000Active2 beds 1 baths704 sq. ft.
$605,000Active2 beds 1 baths704 sq. ft.733 8th St Se #304, WASHINGTON, DC 20003
MLS# DCDC2211748Listed by: COMPASS - Open Sat, 1 to 3pmNew
 $560,000Active2 beds 2 baths852 sq. ft.
$560,000Active2 beds 2 baths852 sq. ft.1843 Mintwood Pl Nw #204, WASHINGTON, DC 20009
MLS# DCDC2224876Listed by: COMPASS - New
 $575,000Active5 beds 4 baths2,316 sq. ft.
$575,000Active5 beds 4 baths2,316 sq. ft.2510 Elvans Rd Se, WASHINGTON, DC 20020
MLS# DCDC2224028Listed by: FAIRFAX REALTY SELECT - New
 $530,000Active3 beds 2 baths1,160 sq. ft.
$530,000Active3 beds 2 baths1,160 sq. ft.2240 15th St Ne, WASHINGTON, DC 20018
MLS# DCDC2224872Listed by: LONG & FOSTER REAL ESTATE, INC. - New
 $639,900Active2 beds 2 baths1,065 sq. ft.
$639,900Active2 beds 2 baths1,065 sq. ft.1025 1st St Se #611, WASHINGTON, DC 20003
MLS# DCDC2224818Listed by: SAMSON PROPERTIES - Coming Soon
 $1,099,000Coming Soon3 beds 3 baths
$1,099,000Coming Soon3 beds 3 baths51 P St Nw, WASHINGTON, DC 20001
MLS# DCDC2224828Listed by: BERKSHIRE HATHAWAY HOMESERVICES PENFED REALTY - Coming Soon
 $215,000Coming Soon1 beds 1 baths
$215,000Coming Soon1 beds 1 baths3901 Cathedral Ave Nw #419, WASHINGTON, DC 20016
MLS# DCDC2224504Listed by: RLAH @PROPERTIES - New
 $250,000Active4 beds 2 baths2,178 sq. ft.
$250,000Active4 beds 2 baths2,178 sq. ft.611 Keefer Pl Nw, WASHINGTON, DC 20010
MLS# DCDC2224812Listed by: ALEX COOPER AUCTIONEERS, INC.
