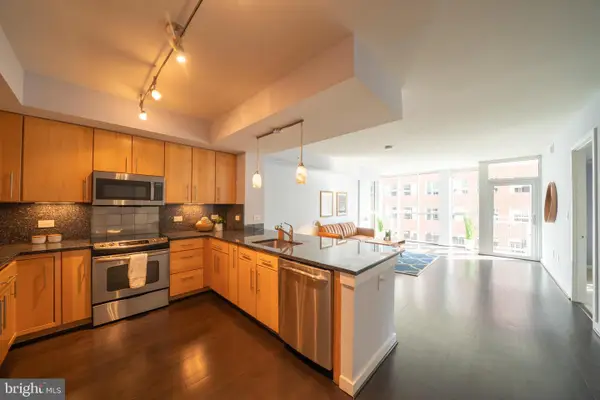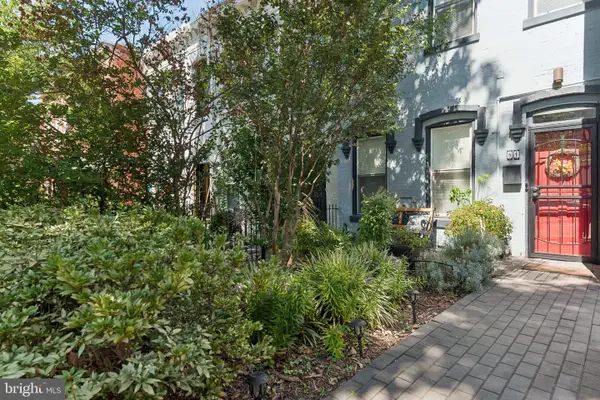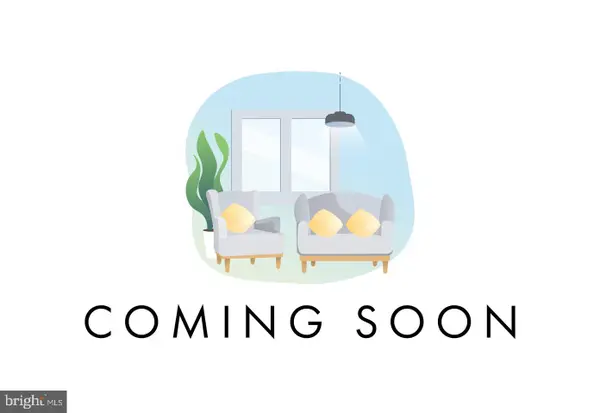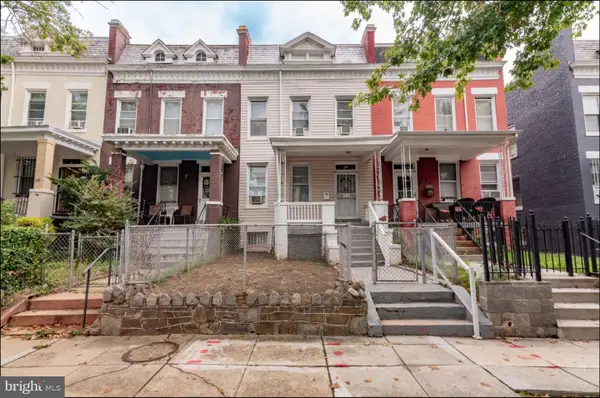1509 Tanner St Se, Washington, DC 20020
Local realty services provided by:Better Homes and Gardens Real Estate Cassidon Realty
1509 Tanner St Se,Washington, DC 20020
$385,000
- 3 Beds
- 3 Baths
- 1,485 sq. ft.
- Townhouse
- Active
Listed by:christopher craddock
Office:exp realty, llc.
MLS#:DCDC2214698
Source:BRIGHTMLS
Price summary
- Price:$385,000
- Price per sq. ft.:$259.26
- Monthly HOA dues:$55
About this home
***Qualifies for 5.875% 30 yr fixed rate with 0 points, 3% down, no PMI and even a closing cost grant opportunity***
Light-filled 4-bedroom home in Washington, DC! Tucked away on a quiet, tree-lined street in Washington, DC, this spacious 4-bedroom, 2.5-bath home offers comfort, convenience, and charm. With two full stories and large windows throughout, every room is filled with natural light, giving the entire home a warm and welcoming vibe. The layout is thoughtfully designed with an easy flow from the living area to the dining space and kitchen—great for both everyday living and casual get-togethers.
Upstairs, you’ll find four generously sized bedrooms, each with incredible storage space. Whether you need room for guests, a home office, or just space to spread out, this home has you covered. The bathrooms are well-maintained.
Enjoy the quiet feel of the neighborhood while still being close to city amenities. This home checks all the boxes for anyone looking to settle into a comfortable, well-located DC property. Come take a look!
Contact an agent
Home facts
- Year built:2012
- Listing ID #:DCDC2214698
- Added:48 day(s) ago
- Updated:September 29, 2025 at 02:04 PM
Rooms and interior
- Bedrooms:3
- Total bathrooms:3
- Full bathrooms:2
- Half bathrooms:1
- Living area:1,485 sq. ft.
Heating and cooling
- Cooling:Central A/C
- Heating:Forced Air
Structure and exterior
- Year built:2012
- Building area:1,485 sq. ft.
- Lot area:0.08 Acres
Schools
- High school:BALLOU
- Middle school:JOHNSON
- Elementary school:TURNER
Utilities
- Water:Public
- Sewer:Public Sewer
Finances and disclosures
- Price:$385,000
- Price per sq. ft.:$259.26
- Tax amount:$1,121 (2024)
New listings near 1509 Tanner St Se
- Coming Soon
 $990,000Coming Soon3 beds 2 baths
$990,000Coming Soon3 beds 2 baths409 M St Ne, WASHINGTON, DC 20002
MLS# DCDC2224874Listed by: LONG & FOSTER REAL ESTATE, INC. - New
 $299,000Active1 beds 1 baths
$299,000Active1 beds 1 baths4000 Cathedral Ave Nw #208b, WASHINGTON, DC 20016
MLS# DCDC2223950Listed by: CATHEDRAL REALTY, LLC. - New
 $605,000Active2 beds 1 baths704 sq. ft.
$605,000Active2 beds 1 baths704 sq. ft.733 8th St Se #304, WASHINGTON, DC 20003
MLS# DCDC2211748Listed by: COMPASS - Open Sat, 1 to 3pmNew
 $560,000Active2 beds 2 baths852 sq. ft.
$560,000Active2 beds 2 baths852 sq. ft.1843 Mintwood Pl Nw #204, WASHINGTON, DC 20009
MLS# DCDC2224876Listed by: COMPASS - New
 $575,000Active5 beds 4 baths2,316 sq. ft.
$575,000Active5 beds 4 baths2,316 sq. ft.2510 Elvans Rd Se, WASHINGTON, DC 20020
MLS# DCDC2224028Listed by: FAIRFAX REALTY SELECT - New
 $530,000Active3 beds 2 baths1,160 sq. ft.
$530,000Active3 beds 2 baths1,160 sq. ft.2240 15th St Ne, WASHINGTON, DC 20018
MLS# DCDC2224872Listed by: LONG & FOSTER REAL ESTATE, INC. - New
 $639,900Active2 beds 2 baths1,065 sq. ft.
$639,900Active2 beds 2 baths1,065 sq. ft.1025 1st St Se #611, WASHINGTON, DC 20003
MLS# DCDC2224818Listed by: SAMSON PROPERTIES - Coming Soon
 $1,099,000Coming Soon3 beds 3 baths
$1,099,000Coming Soon3 beds 3 baths51 P St Nw, WASHINGTON, DC 20001
MLS# DCDC2224828Listed by: BERKSHIRE HATHAWAY HOMESERVICES PENFED REALTY - Coming Soon
 $215,000Coming Soon1 beds 1 baths
$215,000Coming Soon1 beds 1 baths3901 Cathedral Ave Nw #419, WASHINGTON, DC 20016
MLS# DCDC2224504Listed by: RLAH @PROPERTIES - New
 $250,000Active4 beds 2 baths2,178 sq. ft.
$250,000Active4 beds 2 baths2,178 sq. ft.611 Keefer Pl Nw, WASHINGTON, DC 20010
MLS# DCDC2224812Listed by: ALEX COOPER AUCTIONEERS, INC.
