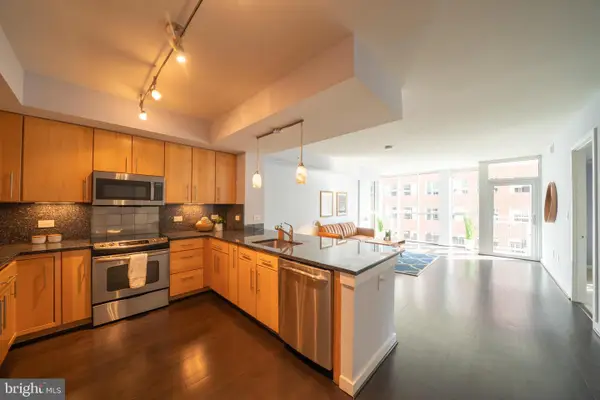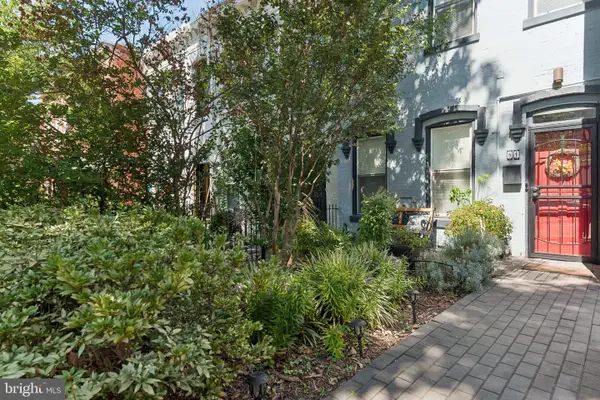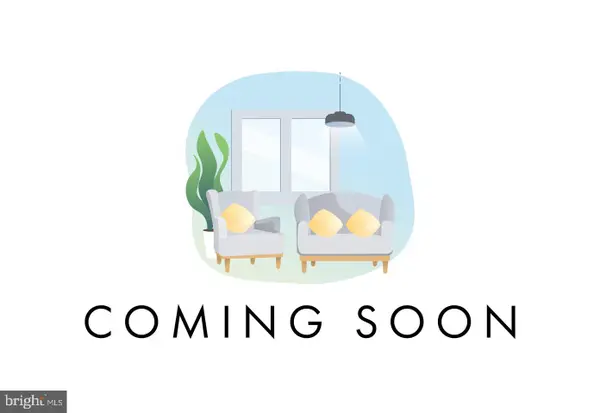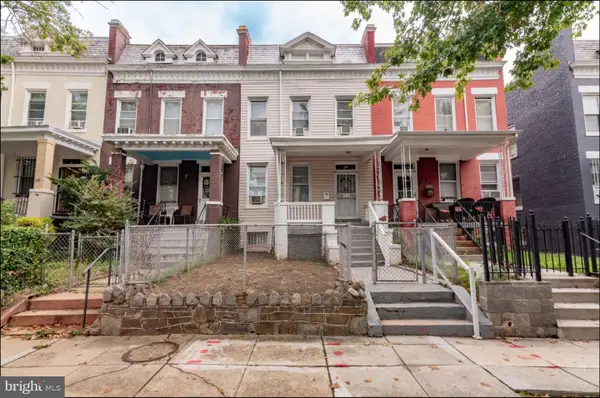1512 Mississippi Ave Se, Washington, DC 20032
Local realty services provided by:Better Homes and Gardens Real Estate Community Realty
1512 Mississippi Ave Se,Washington, DC 20032
$775,700
- 5 Beds
- 4 Baths
- 3,293 sq. ft.
- Single family
- Pending
Listed by:tiffany noel mitchell
Office:real broker, llc.
MLS#:DCDC2205966
Source:BRIGHTMLS
Price summary
- Price:$775,700
- Price per sq. ft.:$235.56
- Monthly HOA dues:$75
About this home
Back on the Market – Don’t Miss Your Second Chance at This Rare Find!
Welcome to this spacious and beautifully maintained 5-bedroom, 3.5-bathroom home in the highly desirable Asheford Court community—where homes are rarely available and always in demand.
Step through the impressive two-story foyer and into a home filled with warmth and character. Gleaming hardwood floors flow through the formal living and dining rooms, accented by a charming bay window that floods the space with natural light.
The heart of the home is perfect for gatherings, whether it’s cozy evenings in or lively get-togethers. And when the weather is right, your living space expands outdoors—complete with a built-in kitchen, patio, and fenced backyard—ideal for al fresco dining, summer barbecues, or simply unwinding in your own private oasis.
Upstairs, you’ll find generously sized bedrooms designed for comfort and relaxation, including a peaceful primary suite. The fully finished basement adds flexibility with a fifth bedroom and full bathroom—perfect for guests, in-laws, a home office, or an additional entertainment area.
Just steps away, Oxon Run Park offers a scenic walking trail, playground, and open green space for recreation and relaxation—giving you the best of both community and convenience.
A home like this doesn’t come along often in Asheford Court—especially with so much space, charm, and an outdoor living setup ready for summer. Schedule your private tour today and experience why this community is one of Southeast DC’s best-kept secrets.
Contact an agent
Home facts
- Year built:2008
- Listing ID #:DCDC2205966
- Added:107 day(s) ago
- Updated:September 29, 2025 at 07:35 AM
Rooms and interior
- Bedrooms:5
- Total bathrooms:4
- Full bathrooms:3
- Half bathrooms:1
- Living area:3,293 sq. ft.
Heating and cooling
- Cooling:Central A/C
- Heating:Central, Natural Gas
Structure and exterior
- Year built:2008
- Building area:3,293 sq. ft.
- Lot area:0.13 Acres
Schools
- High school:BALLOU SENIOR
- Middle school:JOHNSON
- Elementary school:MALCOLM X
Utilities
- Water:Public
- Sewer:Public Sewer
Finances and disclosures
- Price:$775,700
- Price per sq. ft.:$235.56
- Tax amount:$8,030 (2024)
New listings near 1512 Mississippi Ave Se
- Coming Soon
 $990,000Coming Soon3 beds 2 baths
$990,000Coming Soon3 beds 2 baths409 M St Ne, WASHINGTON, DC 20002
MLS# DCDC2224874Listed by: LONG & FOSTER REAL ESTATE, INC. - New
 $299,000Active1 beds 1 baths
$299,000Active1 beds 1 baths4000 Cathedral Ave Nw #208b, WASHINGTON, DC 20016
MLS# DCDC2223950Listed by: CATHEDRAL REALTY, LLC. - New
 $605,000Active2 beds 1 baths704 sq. ft.
$605,000Active2 beds 1 baths704 sq. ft.733 8th St Se #304, WASHINGTON, DC 20003
MLS# DCDC2211748Listed by: COMPASS - Open Sat, 1 to 3pmNew
 $560,000Active2 beds 2 baths852 sq. ft.
$560,000Active2 beds 2 baths852 sq. ft.1843 Mintwood Pl Nw #204, WASHINGTON, DC 20009
MLS# DCDC2224876Listed by: COMPASS - New
 $575,000Active5 beds 4 baths2,316 sq. ft.
$575,000Active5 beds 4 baths2,316 sq. ft.2510 Elvans Rd Se, WASHINGTON, DC 20020
MLS# DCDC2224028Listed by: FAIRFAX REALTY SELECT - New
 $530,000Active3 beds 2 baths1,160 sq. ft.
$530,000Active3 beds 2 baths1,160 sq. ft.2240 15th St Ne, WASHINGTON, DC 20018
MLS# DCDC2224872Listed by: LONG & FOSTER REAL ESTATE, INC. - New
 $639,900Active2 beds 2 baths1,065 sq. ft.
$639,900Active2 beds 2 baths1,065 sq. ft.1025 1st St Se #611, WASHINGTON, DC 20003
MLS# DCDC2224818Listed by: SAMSON PROPERTIES - Coming Soon
 $1,099,000Coming Soon3 beds 3 baths
$1,099,000Coming Soon3 beds 3 baths51 P St Nw, WASHINGTON, DC 20001
MLS# DCDC2224828Listed by: BERKSHIRE HATHAWAY HOMESERVICES PENFED REALTY - Coming Soon
 $215,000Coming Soon1 beds 1 baths
$215,000Coming Soon1 beds 1 baths3901 Cathedral Ave Nw #419, WASHINGTON, DC 20016
MLS# DCDC2224504Listed by: RLAH @PROPERTIES - New
 $250,000Active4 beds 2 baths2,178 sq. ft.
$250,000Active4 beds 2 baths2,178 sq. ft.611 Keefer Pl Nw, WASHINGTON, DC 20010
MLS# DCDC2224812Listed by: ALEX COOPER AUCTIONEERS, INC.
