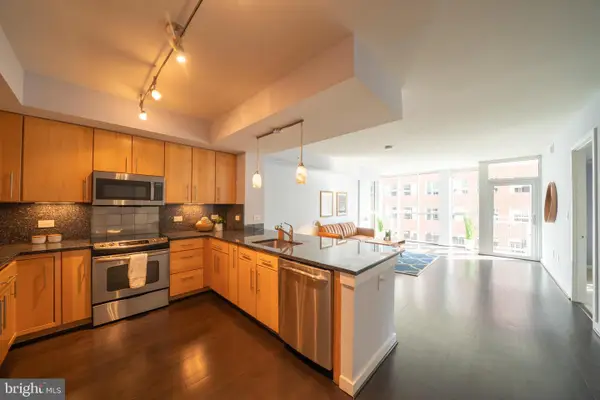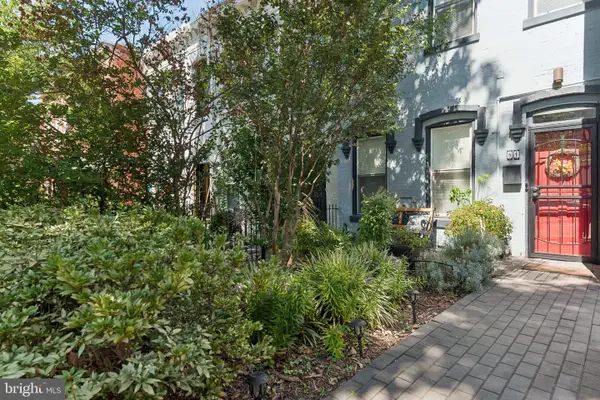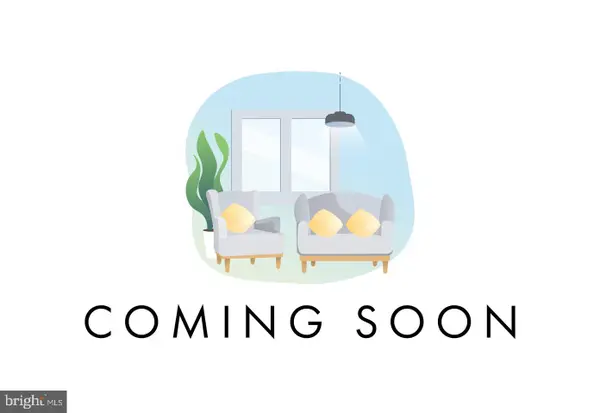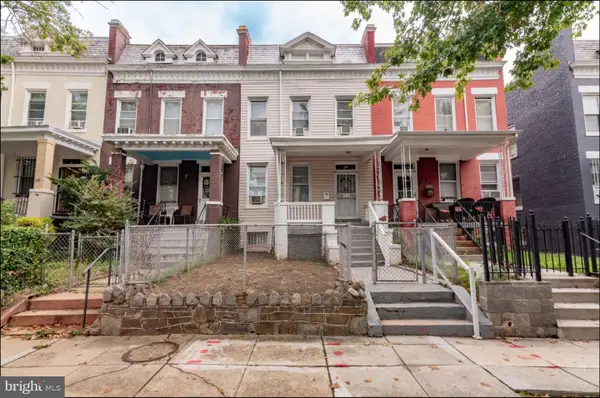1626 Varnum Pl Ne, Washington, DC 20017
Local realty services provided by:Better Homes and Gardens Real Estate Premier
1626 Varnum Pl Ne,Washington, DC 20017
$599,990
- 3 Beds
- 3 Baths
- 2,577 sq. ft.
- Single family
- Pending
Listed by:david branch
Office:long & foster real estate, inc.
MLS#:DCDC2208796
Source:BRIGHTMLS
Price summary
- Price:$599,990
- Price per sq. ft.:$232.82
About this home
PRICE REDUCED! OPEN HOUSE SAT, 9/13, 2-4P. Welcome to this charming all-brick single-family home with a slate roof that offers the perfect blend of comfort, function, and style. Nestled in the quiet, friendly neighborhood of Michigan Park on a tree-lined street, this 3-bedroom, 3 full bath gem is a canvas ready for your personal design strokes. It starts out with a quaint front porch, and a large foyer that welcomes you in to allow you plenty of room to unload and decompress on returning home. The main floor features hardwood floors, and what is currently a formal living room and formal dining room. Open concept anyone? The kitchen is large, and perfect for gathering around the cook with 2 skylights to illuminate the cuisine. And what a chef’s kitchen you could dream up! A full bath and the laundry are conveniently also on this main level. The upper level has 3 bedrooms and a full bath. The basement is large with another full bath, walkout stairs, and a room perfect for a kitchenette with a sink and an existing gas line. There are other nice vintage touches that remain like a few wood-framed windows, a central vacuum system, a whole-house intercom and an attic fan. You of course decide which character traits stay, and where you want to make your personal mark. The spacious yard is perfect for summer barbecues, a garden oasis, or play area, and there’s room to add a parking pad. Brookland metro station is just over a mile and you’re close to major thoroughfares for getting through and out of the city. Estate sale. This home combines peaceful living with big potential—whether you’re a growing family, or someone looking for space to spread out and create.
Contact an agent
Home facts
- Year built:1940
- Listing ID #:DCDC2208796
- Added:66 day(s) ago
- Updated:September 29, 2025 at 07:35 AM
Rooms and interior
- Bedrooms:3
- Total bathrooms:3
- Full bathrooms:3
- Living area:2,577 sq. ft.
Heating and cooling
- Cooling:Central A/C
- Heating:Natural Gas, Radiator
Structure and exterior
- Year built:1940
- Building area:2,577 sq. ft.
- Lot area:0.11 Acres
Schools
- High school:DUNBAR
- Middle school:BROOKLAND
- Elementary school:BUNKER HILL
Utilities
- Water:Public
- Sewer:Public Sewer
Finances and disclosures
- Price:$599,990
- Price per sq. ft.:$232.82
- Tax amount:$2,031 (2024)
New listings near 1626 Varnum Pl Ne
- Coming Soon
 $990,000Coming Soon3 beds 2 baths
$990,000Coming Soon3 beds 2 baths409 M St Ne, WASHINGTON, DC 20002
MLS# DCDC2224874Listed by: LONG & FOSTER REAL ESTATE, INC. - New
 $299,000Active1 beds 1 baths
$299,000Active1 beds 1 baths4000 Cathedral Ave Nw #208b, WASHINGTON, DC 20016
MLS# DCDC2223950Listed by: CATHEDRAL REALTY, LLC. - New
 $605,000Active2 beds 1 baths704 sq. ft.
$605,000Active2 beds 1 baths704 sq. ft.733 8th St Se #304, WASHINGTON, DC 20003
MLS# DCDC2211748Listed by: COMPASS - Open Sat, 1 to 3pmNew
 $560,000Active2 beds 2 baths852 sq. ft.
$560,000Active2 beds 2 baths852 sq. ft.1843 Mintwood Pl Nw #204, WASHINGTON, DC 20009
MLS# DCDC2224876Listed by: COMPASS - New
 $575,000Active5 beds 4 baths2,316 sq. ft.
$575,000Active5 beds 4 baths2,316 sq. ft.2510 Elvans Rd Se, WASHINGTON, DC 20020
MLS# DCDC2224028Listed by: FAIRFAX REALTY SELECT - New
 $530,000Active3 beds 2 baths1,160 sq. ft.
$530,000Active3 beds 2 baths1,160 sq. ft.2240 15th St Ne, WASHINGTON, DC 20018
MLS# DCDC2224872Listed by: LONG & FOSTER REAL ESTATE, INC. - New
 $639,900Active2 beds 2 baths1,065 sq. ft.
$639,900Active2 beds 2 baths1,065 sq. ft.1025 1st St Se #611, WASHINGTON, DC 20003
MLS# DCDC2224818Listed by: SAMSON PROPERTIES - Coming Soon
 $1,099,000Coming Soon3 beds 3 baths
$1,099,000Coming Soon3 beds 3 baths51 P St Nw, WASHINGTON, DC 20001
MLS# DCDC2224828Listed by: BERKSHIRE HATHAWAY HOMESERVICES PENFED REALTY - Coming Soon
 $215,000Coming Soon1 beds 1 baths
$215,000Coming Soon1 beds 1 baths3901 Cathedral Ave Nw #419, WASHINGTON, DC 20016
MLS# DCDC2224504Listed by: RLAH @PROPERTIES - New
 $250,000Active4 beds 2 baths2,178 sq. ft.
$250,000Active4 beds 2 baths2,178 sq. ft.611 Keefer Pl Nw, WASHINGTON, DC 20010
MLS# DCDC2224812Listed by: ALEX COOPER AUCTIONEERS, INC.
