1701 18th St Nw #401, Washington, DC 20009
Local realty services provided by:Better Homes and Gardens Real Estate Cassidon Realty
Listed by: christopher r sanders
Office: century 21 redwood realty
MLS#:DCDC2222528
Source:BRIGHTMLS
Price summary
- Price:$1,699,900
- Price per sq. ft.:$1,035.89
About this home
The Duncan Penthouse | Where Historic Charm Meets Modern Urban Living
Experience boutique living at its best in this rare two-level, three-bedroom, three-bath penthouse at The Duncan, an exclusive nine-residence condominium steeped in architectural history. Originally built in 1906 by Hornblower & Marshall and reimagined for contemporary living, The Duncan offers a perfect balance of timeless craftsmanship and modern sophistication.
Residence 401 impresses from the moment you enter — with 15-foot vaulted ceilings, dramatic natural light from three exposures and skylights, and warm maple flooring throughout. The spacious living area centers around a wood-burning fireplace, creating the perfect backdrop for elegant entertaining or quiet evenings at home.
The chef's kitchen showcases Sub-Zero and Wolf appliances, wrap-around cabinetry, and expansive prep space, seamlessly connecting to the living and dining areas. Two wet bars, each with a wine cooler — one on the main level and another off the private roof terrace — make entertaining effortless indoors or out.
The primary suite offers a serene escape with radiant-heated bathroom floors, generous closets, and abundant natural light. Two additional bedrooms and full baths provide flexible space for guests, work, or leisure.
Enjoy panoramic city views from your private roof deck — ideal for al fresco dining or sunset cocktails. Additional amenities include secure garage parking, private storage, in-unit laundry, elevator access, and pet-friendly living.
Perfectly positioned in the heart of Dupont Circle, The Duncan Penthouse puts you steps from the Red Line Metro, acclaimed restaurants, cafés, shops, and vibrant nightlife. With a Walk Score of 98, this penthouse combines rare privacy, refined scale, and one of DC's most coveted addresses.
Contact an agent
Home facts
- Year built:1906
- Listing ID #:DCDC2222528
- Added:1 day(s) ago
- Updated:November 06, 2025 at 10:39 PM
Rooms and interior
- Bedrooms:3
- Total bathrooms:3
- Full bathrooms:3
- Living area:1,641 sq. ft.
Heating and cooling
- Cooling:Ceiling Fan(s), Central A/C
- Heating:Forced Air, Natural Gas
Structure and exterior
- Roof:Flat
- Year built:1906
- Building area:1,641 sq. ft.
Schools
- High school:CARDOZO EDUCATION CAMPUS
- Elementary school:ROSS
Utilities
- Water:Public
- Sewer:Public Sewer
Finances and disclosures
- Price:$1,699,900
- Price per sq. ft.:$1,035.89
- Tax amount:$12,117 (2024)
New listings near 1701 18th St Nw #401
- New
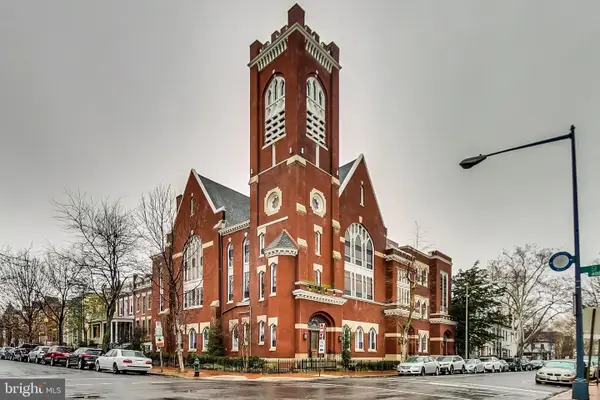 $449,900Active1 beds 1 baths630 sq. ft.
$449,900Active1 beds 1 baths630 sq. ft.819 D St Ne #7, WASHINGTON, DC 20002
MLS# DCDC2227382Listed by: COMPASS - New
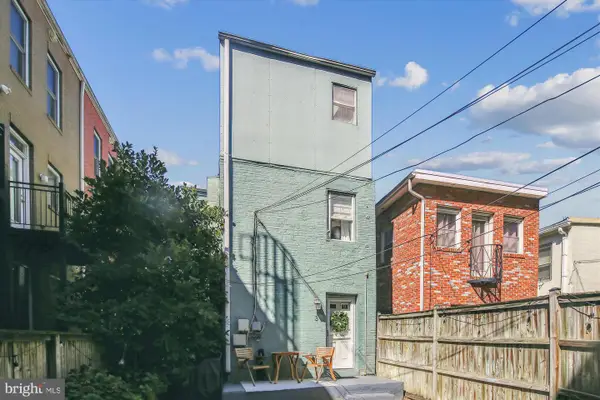 $625,000Active2 beds 3 baths1,034 sq. ft.
$625,000Active2 beds 3 baths1,034 sq. ft.1505 8th St Nw #3, WASHINGTON, DC 20001
MLS# DCDC2230662Listed by: RE/MAX ALLEGIANCE - New
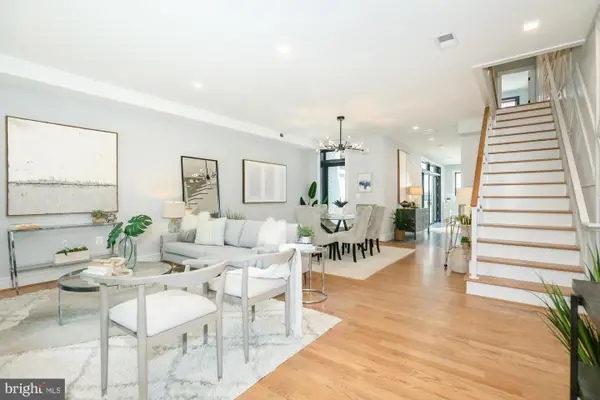 $1,795,000Active4 beds 4 baths2,300 sq. ft.
$1,795,000Active4 beds 4 baths2,300 sq. ft.1015 O St Nw, WASHINGTON, DC 20001
MLS# DCDC2230816Listed by: COMPASS - Coming Soon
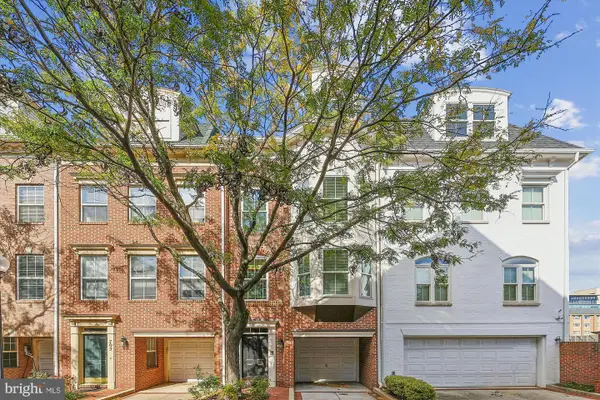 $1,049,000Coming Soon4 beds 4 baths
$1,049,000Coming Soon4 beds 4 baths703 Capitol Square Pl Sw, WASHINGTON, DC 20024
MLS# DCDC2228090Listed by: LONG & FOSTER REAL ESTATE, INC. - New
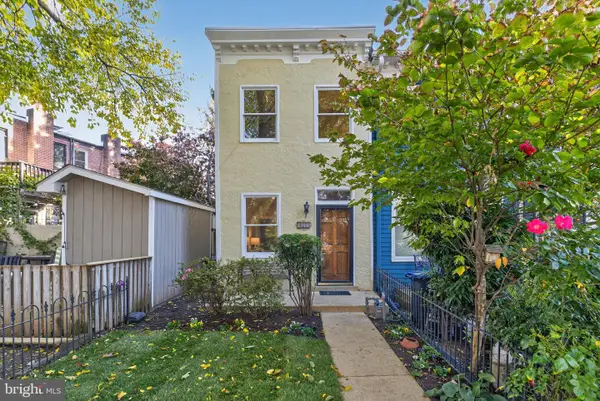 $829,000Active2 beds 1 baths954 sq. ft.
$829,000Active2 beds 1 baths954 sq. ft.1019 South Carolina Ave Se, WASHINGTON, DC 20003
MLS# DCDC2224318Listed by: COMPASS - New
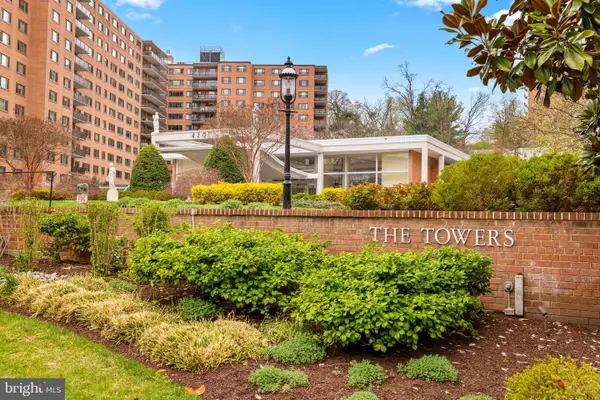 $519,000Active2 beds 2 baths1,468 sq. ft.
$519,000Active2 beds 2 baths1,468 sq. ft.4201 Cathedral Ave Nw #724e, WASHINGTON, DC 20016
MLS# DCDC2226240Listed by: WASHINGTON FINE PROPERTIES, LLC - New
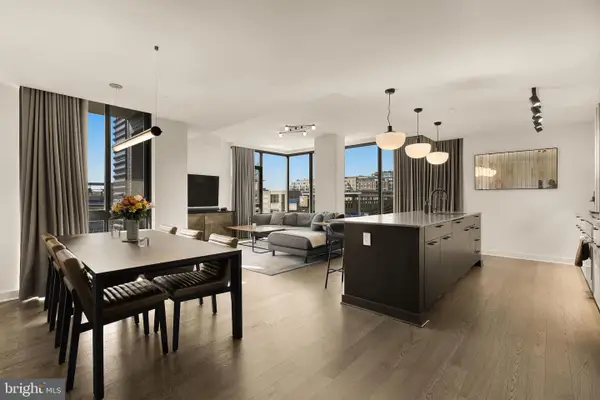 $1,195,000Active2 beds 2 baths1,435 sq. ft.
$1,195,000Active2 beds 2 baths1,435 sq. ft.70 N St Se #n601, WASHINGTON, DC 20003
MLS# DCDC2226856Listed by: COMPASS - New
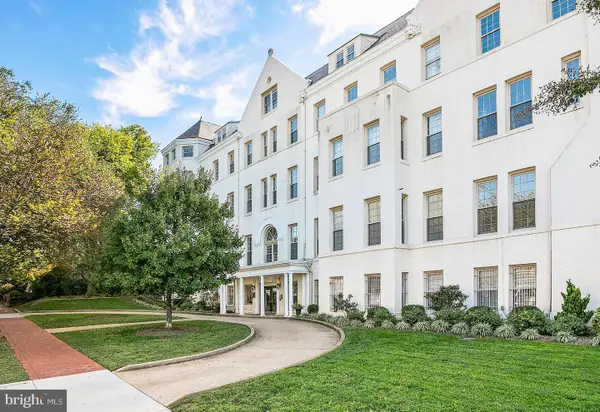 $394,000Active1 beds 1 baths470 sq. ft.
$394,000Active1 beds 1 baths470 sq. ft.101 North Carolina Ave Se #110, WASHINGTON, DC 20003
MLS# DCDC2228566Listed by: TTR SOTHEBY'S INTERNATIONAL REALTY - New
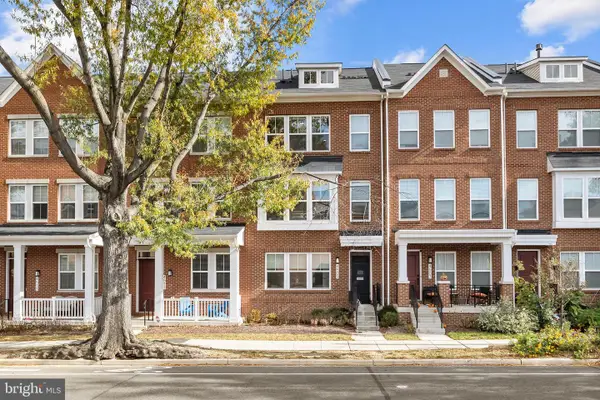 $829,000Active4 beds 3 baths1,598 sq. ft.
$829,000Active4 beds 3 baths1,598 sq. ft.4509 12th St Ne, WASHINGTON, DC 20017
MLS# DCDC2229790Listed by: REDFIN CORP
